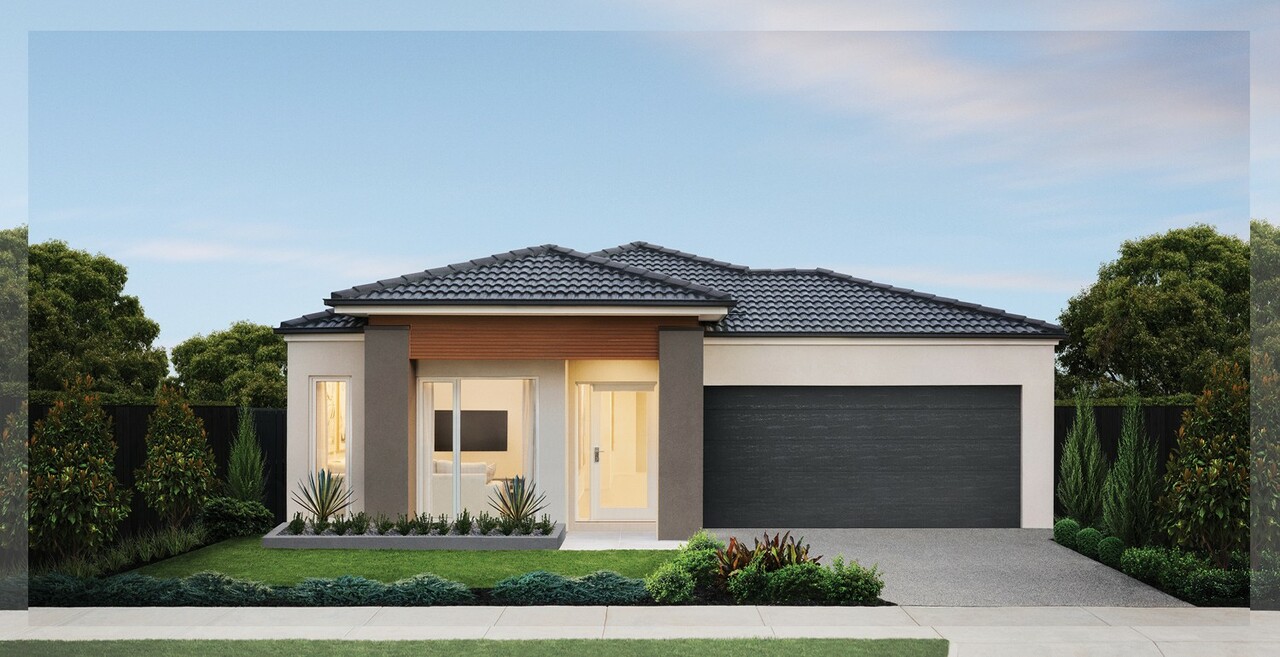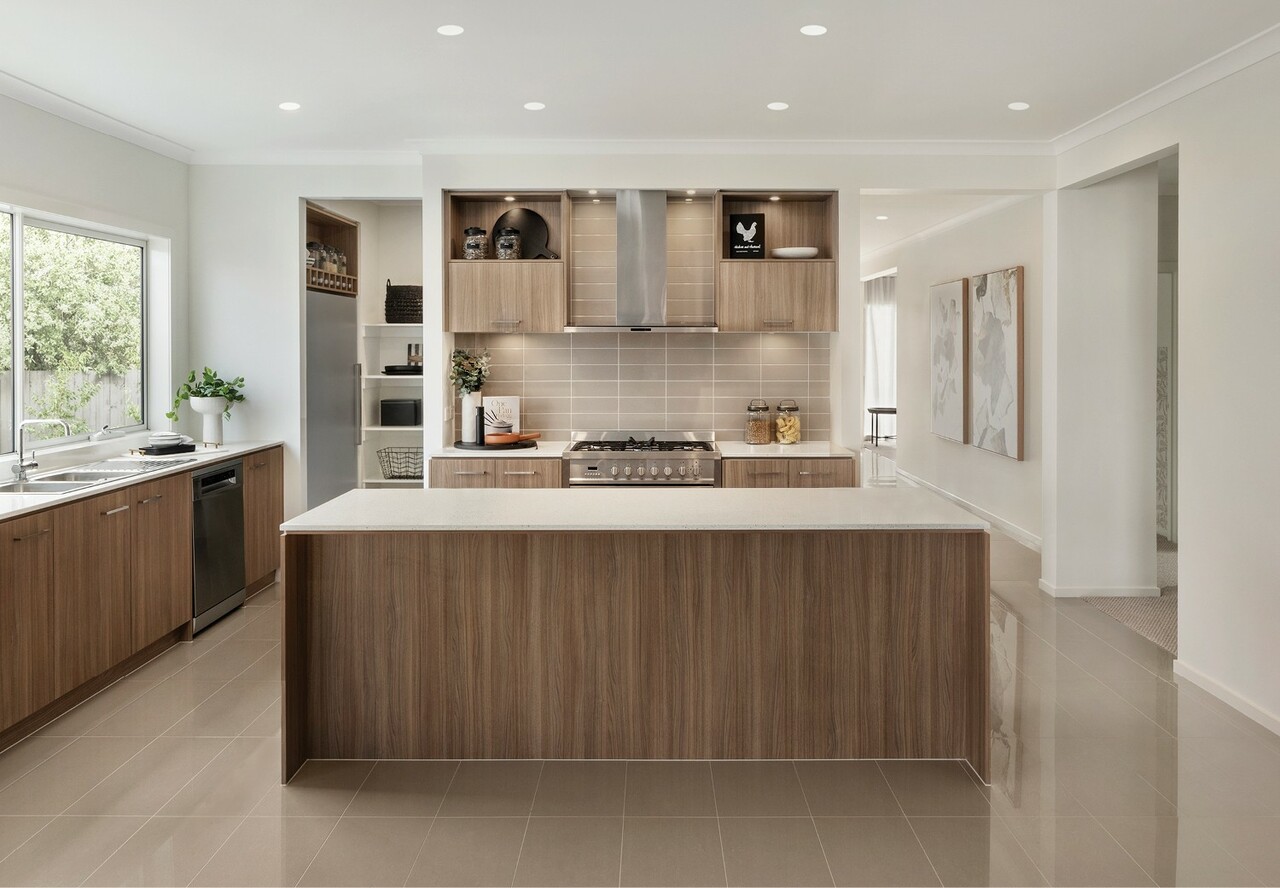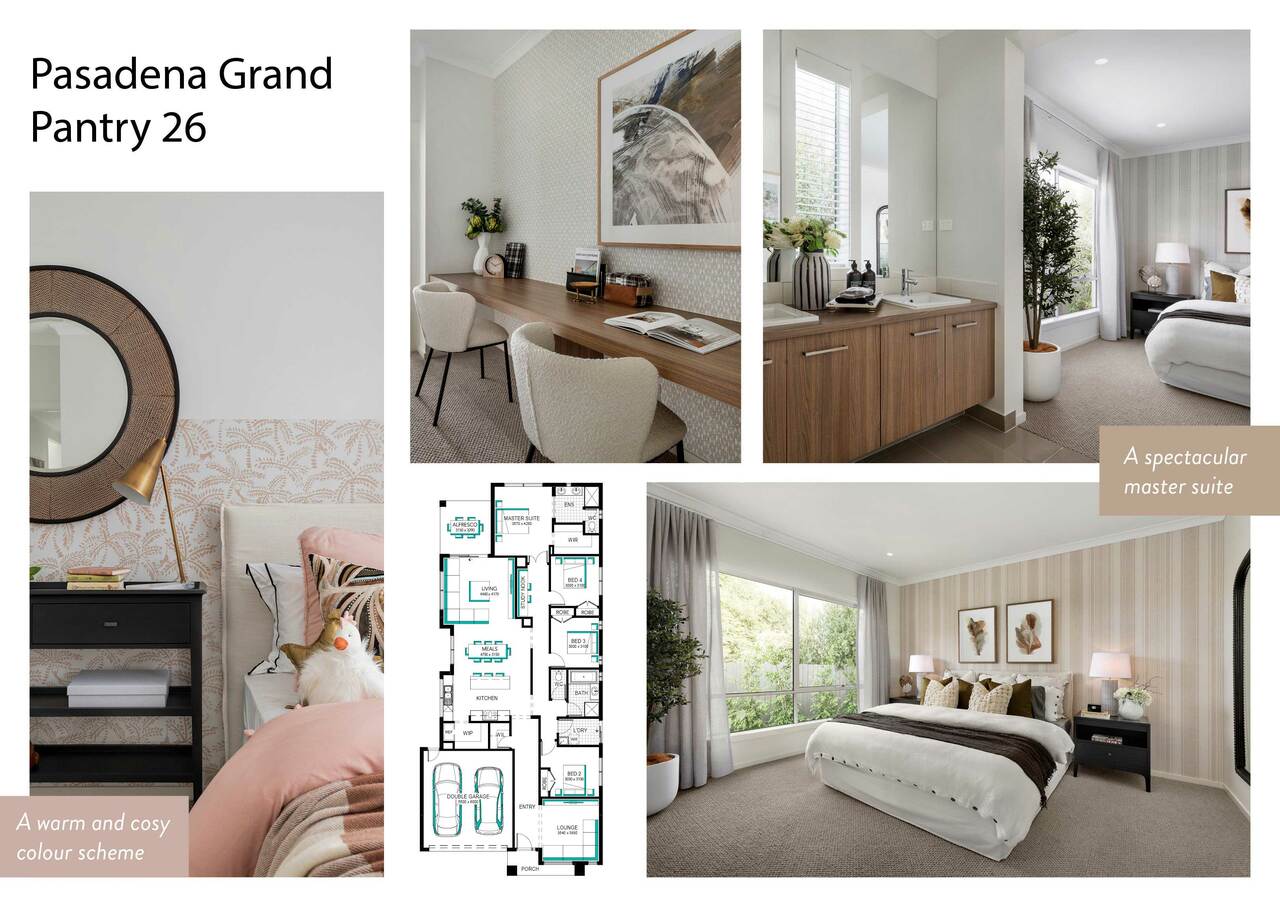Meet Pasadena Grand Pantry 26

Packed with features you’d generally find in larger homes, our new Pasadena Grand Pantry 26 at Alamora Estate is perfect for growing families.
If you’re on the hunt for a stylish and easy-to-live-in family home to suit a long block, the latest addition to our popular Pasadena collection is sure to get you excited. The all-new Pasadena Grand Pantry 26 takes everything you love about the original Pasadena design, and steps it up a notch, with a bigger kitchen, a walk-in pantry big enough to create a luxurious butler’s pantry, easy indoor-outdoor flow and great living spaces.
It's our second EasyLiving release at Alamora Estate in Tarneit, which is under an hour’s drive west of Melbourne. We’re open seven days, so come and take a look around!
Here are some features you’re sure to love in the Pasadena Grand Pantry 26:
Tailored for longer blocks
The single storey Pasadena Grand Pantry 26 is designed to suit longer blocks measuring 12.5 x 32 metres.

Entertaining and cooking for the family is a breeze in our new Pasadena Grand Pantry 26, with a huge central island, plenty of bench space, and a great walk-in pantry.
A bigger and better kitchen
In this new and improved version of our much-loved Pasadena, we’ve made the kitchen bigger than ever, with an adjoining walk-in pantry just a few steps from the sink that has plenty of room to be fitted out as a butler’s pantry.
The light-filled kitchen is centrally located in the middle of the floor plan, making it the ultimate heart of the home. It looks directly over the meals and family living areas, and the entertainer’s terrace, allowing the cook to remain fully connected with family and guests when they’re busy whipping up delicious delights.

Two separate living areas in the Pasadena Grand Pantry 26 give you the flexibility to entertain a crowd, host cosy family movie nights, or give everyone in the family a quiet spot to chill out.
Two distinct living areas
The Pasadena Grand Pantry 26 boasts features you’d normally expect to find in large, luxury homes, such as two distinct living areas – a formal lounge at the front of the house, where you can host quiet cocktail nights or enjoy a family movie session, and an open-plan family living area at the rear of the house where everyone can hang out and relax.
Filled with natural light
Light and space abound in the Pasadena Grand Pantry 26, with oversized windows throughout and an open-plan living area at the rear that opens smoothly onto a covered entertainer’s terrace (perfect for weekend barbecues!)
A cleverly designed sleep zone
The sleep zone runs practically the full length of the house, with three large secondary bedrooms, each big enough to accommodate a double bed, and a bright and serene shared bathroom.
The second bedroom is thoughtfully located at the front of the house, separate from bedrooms three and four, making it ideal for guests who want a little peace and quiet.
A sensational master suite
The generous master suite is positioned at the back of the house, giving you a wonderful view of the backyard. It features a gorgeous ensuite with a twin vanity and an expansive walk-in robe.

The floorplan cleverly maximises space on longer blocks, with two separate living areas, a dedicated sleep wing at the rear, plus a secondary bedroom at the front of the house to give guests privacy.
A warm and cosy colour scheme
This beautiful display home has been decorated in a warm, natural palette of rich timber, soft grey and creamy whites, with touches of eucalypt and marine blue in the art and soft furnishings. Delicate, patterned wallpaper in the bedrooms adds subtle depth and interest, while large-format, glossy floor tiles in the open-plan kitchen/meals/living area amplify the sense of space and bounce natural light around.
Practical extras
As for other great features in the Pasadena Grand Pantry 26, there’s a built-in study nook in the sleep zone, large enough for two children to work comfortably side by side, plus a big walk-in linen closet opposite the laundry that makes it easy to organise your bedlinen, towels and more.
The Pasadena Grand 26 is cleverly designed to cater to the needs of a modern
Does the new Pasadena Grand Pantry 26 sound like exactly what you’re looking for in a family home? Come and explore this sensational display home today – we’re at Alamora Estate in Tarneit, which is under an hour’s drive west of Melbourne CBD.
