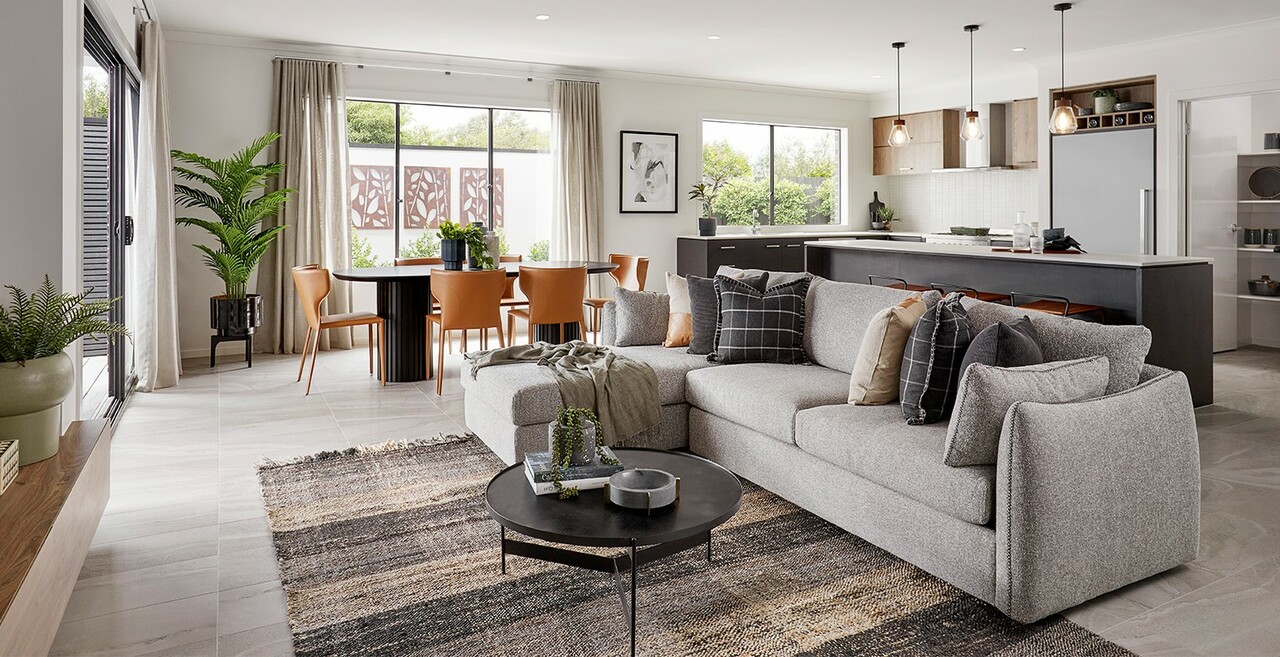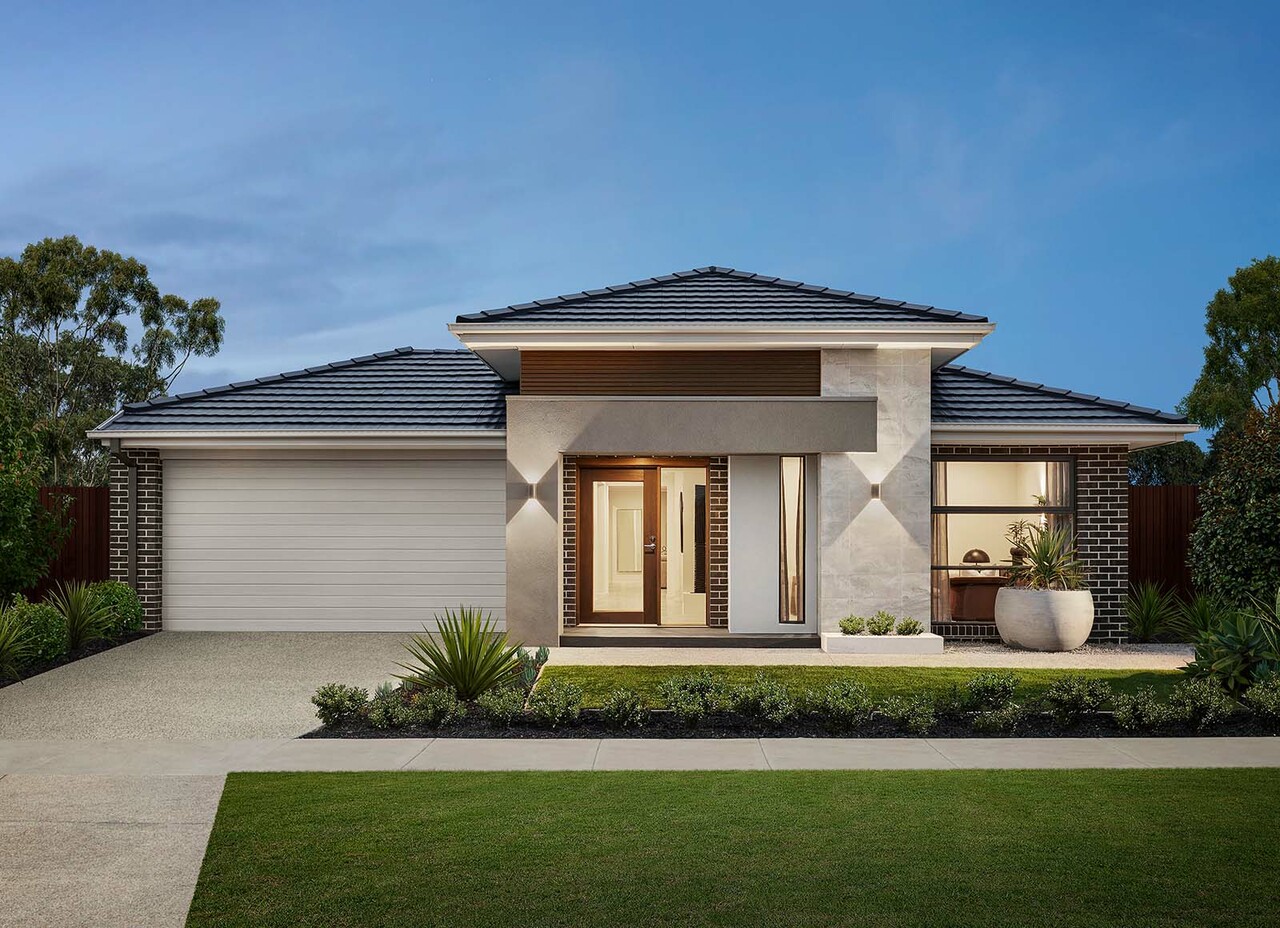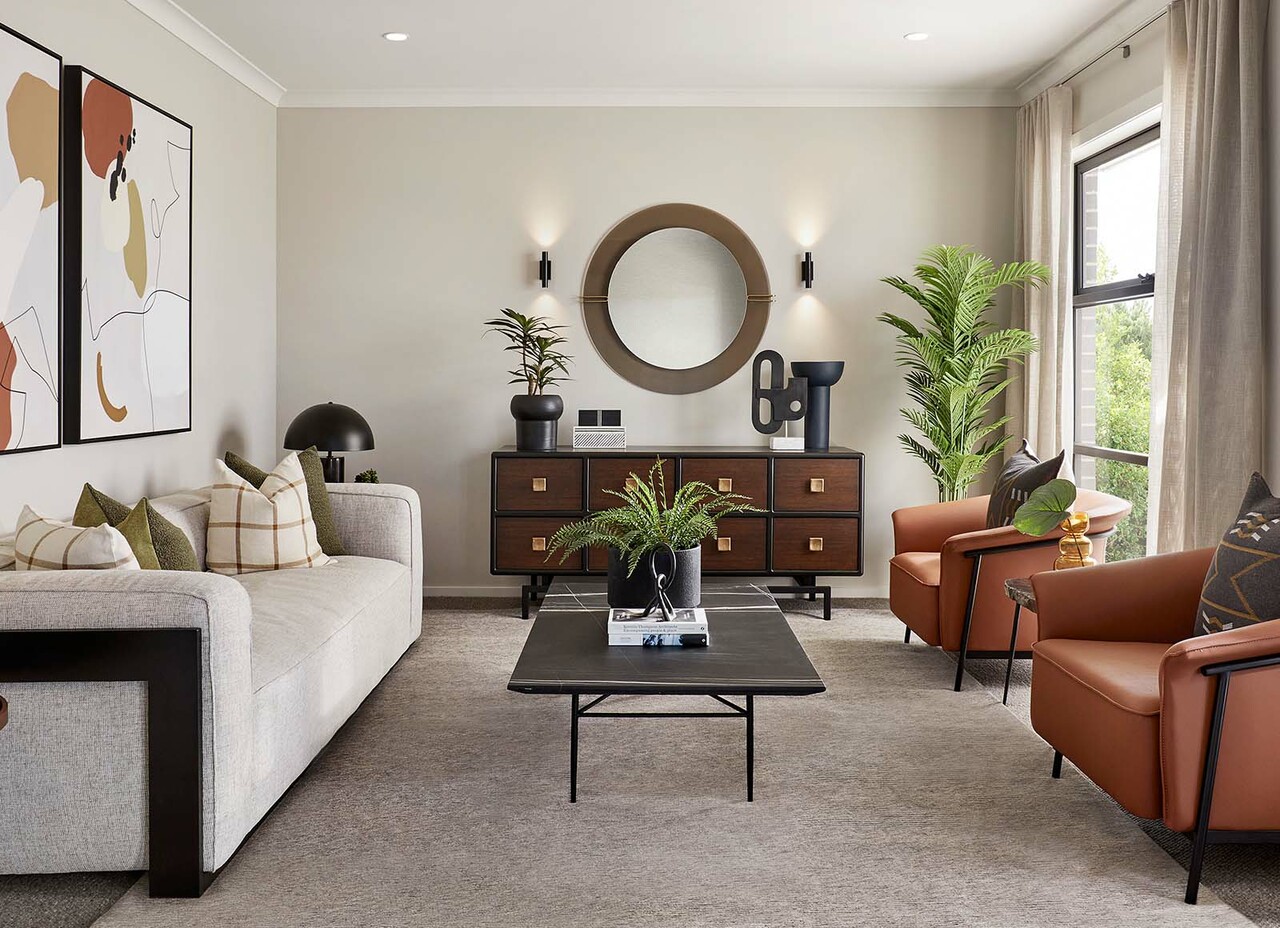Meet Crompton 29: A Home That Offers More for Less

Designed to meet your lifestyle needs, and your budget – discover Crompton 29 at Aurora Estate.
A great package solution for a full-size 4-bedroom home on a 12.5m frontage. You’ll love our new Crompton 29 display home.
If you’re looking for a flexible, family-friendly home with all the mod cons, you’ve come to the right place. Meet Crompton 29 – our brand-new display home at Aurora Estate, just 25 kilometres north of Melbourne CBD. This beautifully designed single-storey, four-bedroom home is part of our Inspire collection, which is all about giving you maximum value and lifestyle inclusions.
It has been designed by our award-winning designers Ricky D’Alesio and Jessica Hodges, who sat down to tell us a little more about it.

The Crompton 29 is a flexible, family-friendly home with all the mod cons to suit a small block and budget. Featured here: Crompton 29, Aurora Estate, Clyde.
Q: What makes Crompton 29 so unique?
D’Alesio A: How it manages to pack so much into so little – and all while creating a home that feels spacious and open. In just 29 squares, it manages to squeeze in an entertainer’s kitchen, three good-size living spaces and four big bedrooms, including a great master suite with a walk-in robe and ensuite.
The living zone is designed as one large, open space leading onto a covered alfresco terrace – perfect for gatherings – with a roomy living and meals area, and a larger than average entertainer’s kitchen at its heart.
The master suite is cleverly located in the middle of the house, which gives parents more privacy and allows the room to have a huge amount of glazing so it’s filled with light. Buyers could easily change these windows to French doors and create their own private outdoor retreat.
Q: What are some features buyers will love?
Hodges A: Buyers will be wowed by the kitchen. It has an entertainer’s island at its centre, free of any sinks or cooktops so you can use it as a proper breakfast bar, plus practical L-shaped benchtops at the rear, giving you oodles of prep space.
The bedrooms are all oversized, allowing the kids to use their rooms for study, play, music practice and having friends over.
The entry area is another appealing feature – it’s wide and light-filled, drawing you right into the home.
The house also has a great street presence, with a well-proportioned facade and stunning exterior features. It makes a great impression before you even step foot inside the front door.

Make a great first impression with a well-proportioned facade and stunning exterior features. Featured here: Crompton 29, Aurora Estate, Clyde.
Q: What are some new trends you’ve incorporated into the home?
D’Alesio A: Customers want more space and this home really delivers that, with three adaptable living areas. They’re also asking for flexibility, and this home allows you to easily turn one of the living spaces into a study so you can work from home.
In addition, buyers want bigger entertainment zones with more than one spot to watch television, which is exactly what you get here.
All-weather entertaining areas are another must for buyers. Here, you can enjoy a covered alfresco entertainer’s terrace that is protected from the elements so you can host friends and family outdoors year-round.
Q: Tell us about the interior design?
Hodges A: This house was designed with our new Dane style in mind. –It feels cosy and inviting, with beautiful textures and warm colours inspired by the Australian landscape, such as rust, charcoal and burnt terracotta.
The formal front Lounge is one of the immediate things you see as you enter the home. We balanced out the space with a 3-seater and substantial occasional leather chairs opposite one another. This room is focused on creating layers for visual interest, feature colour paint out, floor rug, console and wall lights all draw your eye into the space.
But the Kitchen, Meals and Family space is the heart of this home. We specified soft furnishings to complement the strong charcoal and feature walnut joinery. We wanted to soften the strong linear lines of the island bench, so we specified S fold sheer curtains, and a curved dining table and chairs. The use of a patterned floor rug anchors the sofa in the living space and creates visual interest.
Overall, the home features bold joinery, textural fabrics, punches of luxurious leather and quirky display pieces that give it real personality.

The Crompton 29 feels cosy and inviting, with beautiful textures and warm colours inspired by the Australian landscape. Featured here: Crompton 29, Aurora Estate, Clyde.
Keen to see Crompton 29 for yourself? Book a tour today and discover why it could be your perfect family home.
