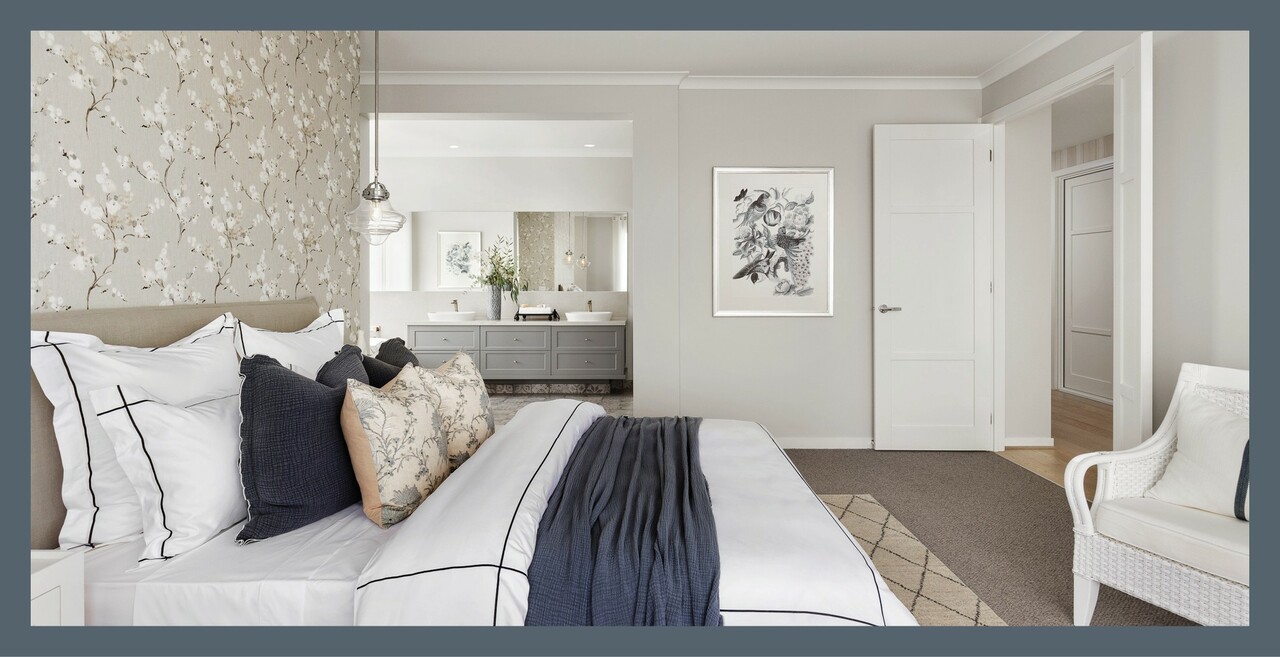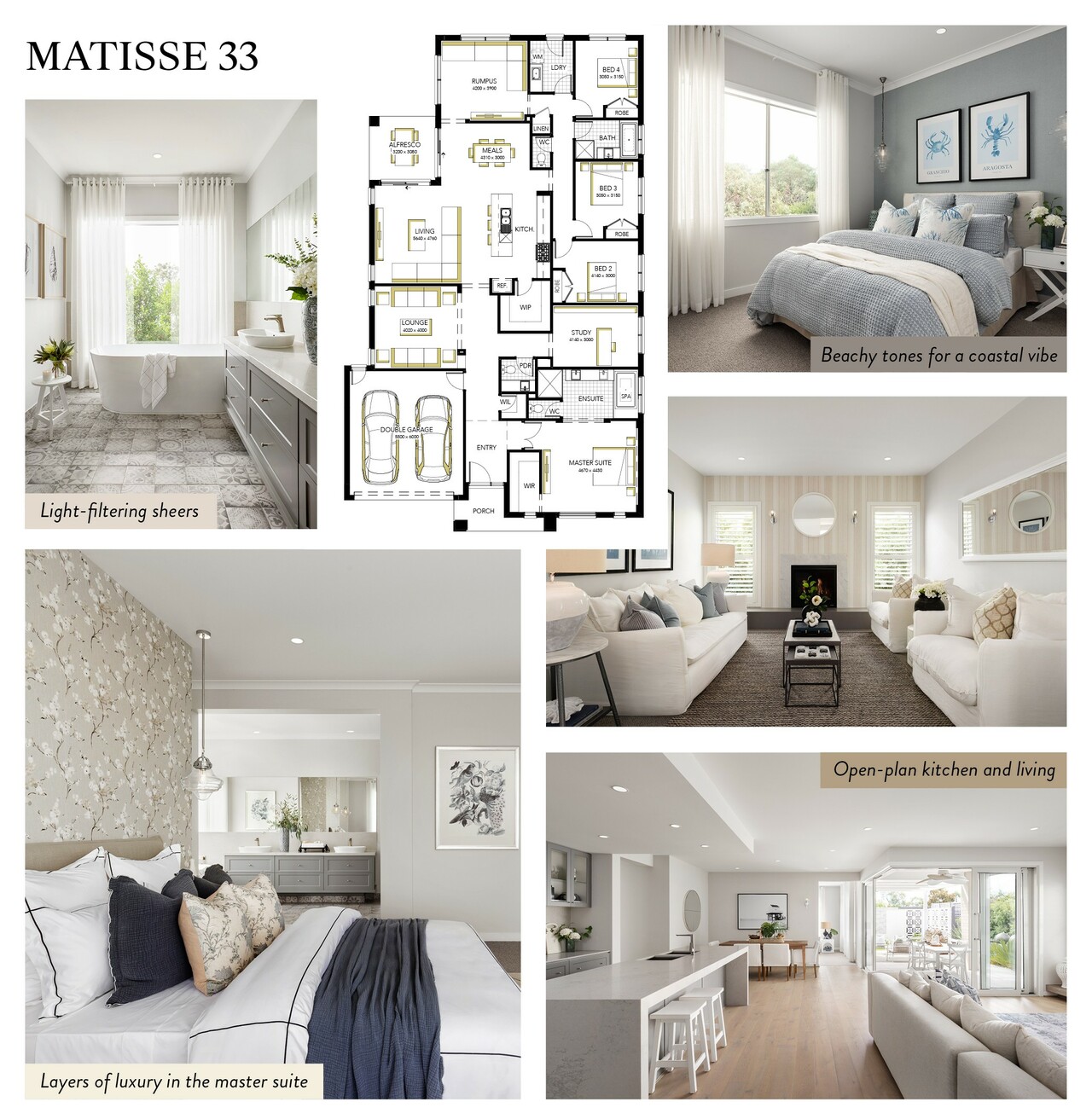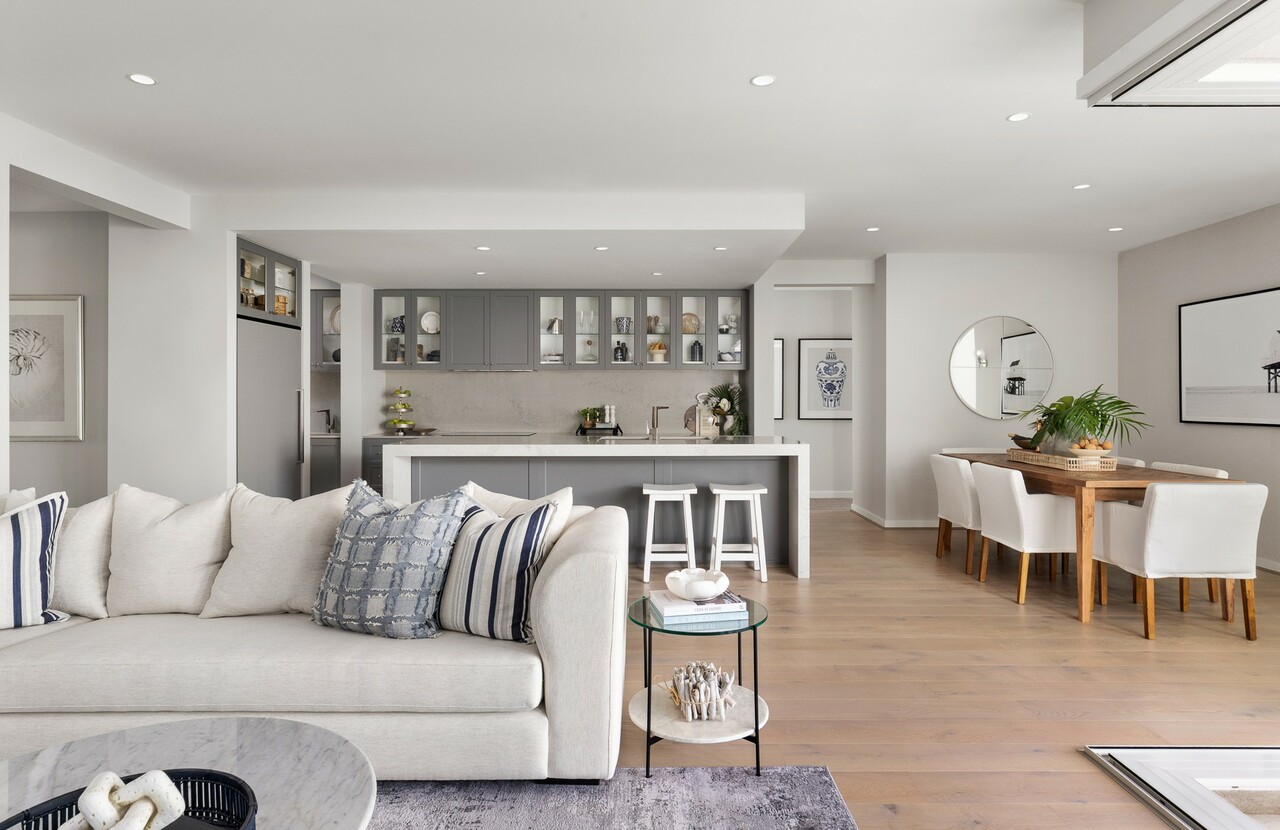Love Hamptons? You’ll Adore This Beachy Refresh

We’ve given our Matisse 33 display home at Jubilee Estate a beautiful, modern-coastal makeover – and it’s packed with inspiring ideas!
With our beautiful coastline and outdoorsy lifestyle, modern Hamptons style works a treat in Australian homes. And Carlisle customers can’t seem to get enough of the beachy look, with its soft, neutral tones, natural materials and cosy feel. So when it came time to redo the interior our luxurious Matisse 33 display home at Jubilee Estate in Wyndham Vale, it’s little surprise what we chose!
The Matisse 33 is just one of four stunning Carlisle display homes at Jubilee Estate to receive a top-to-toe makeover – all in different, on-trend decorative styles. So why not make an afternoon of it and come and take a look around all four?
Here, the designers behind the newly refreshed Matisse 33 – Carlisle’s Interior Design Manager, Jessica Hodges, and Senior Designer, Ricky D’Alesio – reveal what it’s like from the moment you pull up outside.

What is the facade like?
“The Matisse 33 comes with a choice of 15 stunning facades. For our Matisse 33 at Jubilee Estate, we’ve chosen the Halifax facade, which gives the home a beautiful, modern coastal feel. It features a mix of linear weatherboards and render, a striking, pitched roof with a gable end, classic Colonial-style windows and a trio of decorative timber posts. The sand and stone neutral tones are soft and inviting,” says D’Alesio.
How is it styled and decorated?
“To enhance the modern Hamptons feel of the facade, we’ve decorated the interior with lots of breezy white linens, duck egg blue and accents of silver,” says Hodges. “We’ve incorporated plump, generous sofas and seating that invite you to sit back and relax, textured, natural floor rugs, striped and floral-print wallpaper in gentle, neutral tones and decorative glass lighting.”
“We’ve lined the walls with coastal-inspired photographic prints and artworks, and introduced touches of marble and mid-tone timber to enhance the indoor-outdoor connection. The refresh has given the Matisse 33 a wonderfully serene, yet sophisticated, feel – it’s the ultimate contemporary-Hamptons look,” she says.
Which buyers will the Matisse 33 appeal to?
“The four-bedroom, two-bathroom Matisse 33 is perfect for big families looking for a beautiful and impressive family home or downsizers who want plenty of space and accommodation for entertaining, but prefer to have everything on one level,” says D’Alesio. “This home has got all the wow factor, luxury and amenities you’d expect in one of our Affinity homes and fits a large block measuring 16m x 32m – all without a single stair in sight!”

The sophisticated, coastal feel of the Halifax facade is carried through to the interior, with layers of soft grey, textural linens, and accents of silver in the lighting and decor pieces.
What are some standout features in the Matisse 33?
“The stunning entry, which will take your breath away,” says D’Alesio. “It is extra wide and has a soaring, three-metre-high ceiling, which makes the whole area feel incredibly spacious, open and inviting. Your guests will be captivated."
“The Matisse 33 features oversized windows throughout, filling the home with natural light and enhancing the sense of space. There’s also plenty of brilliant, built-in storage, which makes it easy to keep your home neat and organised.”
“One of my favourite features is how the kitchen, living and meals area form a dedicated zone that connects seamlessly to the alfresco and backyard. You can open up the stacker doors to the alfresco to create a huge indoor-outdoor area – a dream when you’re entertaining.”
“The master ensuite is another standout feature of the Matisse 33. It is extra-wide and features a double vanity, an oversized shower and a separate toilet. The freestanding bath is positioned so you can enjoy a view of the garden through an oversized 1800x1800-millimetre window while you bathe,” he says.
What is the layout of the Matisse 33 like?
“The Matisse 33 has been thoughtfully laid out to optimise a 16m x 32m block and create a smooth sense of flow throughout. The first thing you notice when you step inside is how open, luxurious and light-filled it feels,” says D’Alesio.
“The beautiful master suite, which features a walk-in robe and ensuite, is located at the front of the house, giving parents that sense of privacy retreat they often crave after a busy day with the kids. Next to it, you’ll find a semi-private study, with a formal lounge opposite that features a cosy gas fireplace – a gorgeous upgrade that’s well-worth considering if you choose a Matisse 33 for your dream home," he says.

Warm, grey cabinetry complement the stunning Caesarstone benchtops and timber flooring, making the kitchen in the Matisse 33 an irresistible heart of the home.
“The serene, open-plan kitchen is positioned in the middle of the floorplan overlooking the meals, main living area and alfresco, which creates a wonderful sense of connection. It boasts a large, walk-in pantry that you could easily convert into a luxurious butler’s pantry.”
“There’s a dedicated kids’ zone at the back of the house featuring three extra-large secondary bedrooms, each with a built-in robe plus a shared bathroom and a big rumpus room. This sleep zone has dual access from both the kitchen and rumpus, making it easy to keep an eye on the kids,” he says.
Come and explore our Matisse 33 at Jubilee Estate in Wyndham Vale. Or make a day of it and visit a few of our display homes in Melbourne’s west – you’ll find details on where to find us here.
