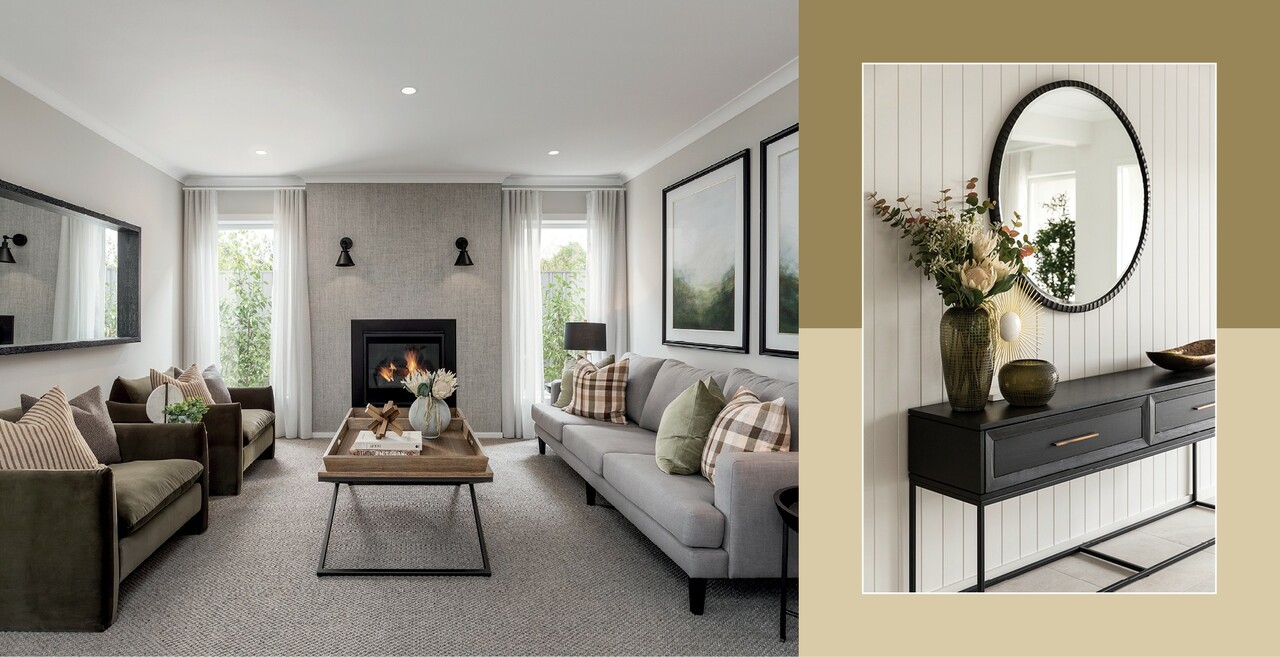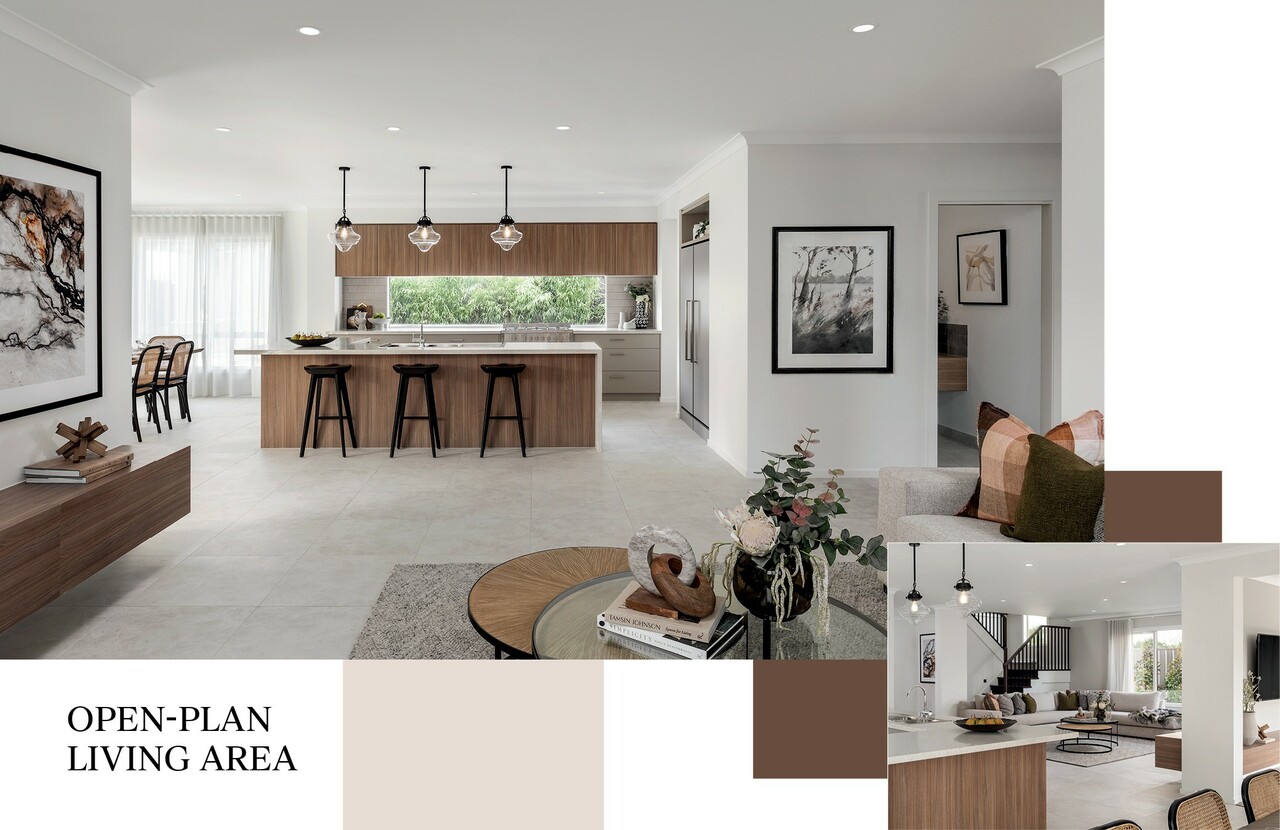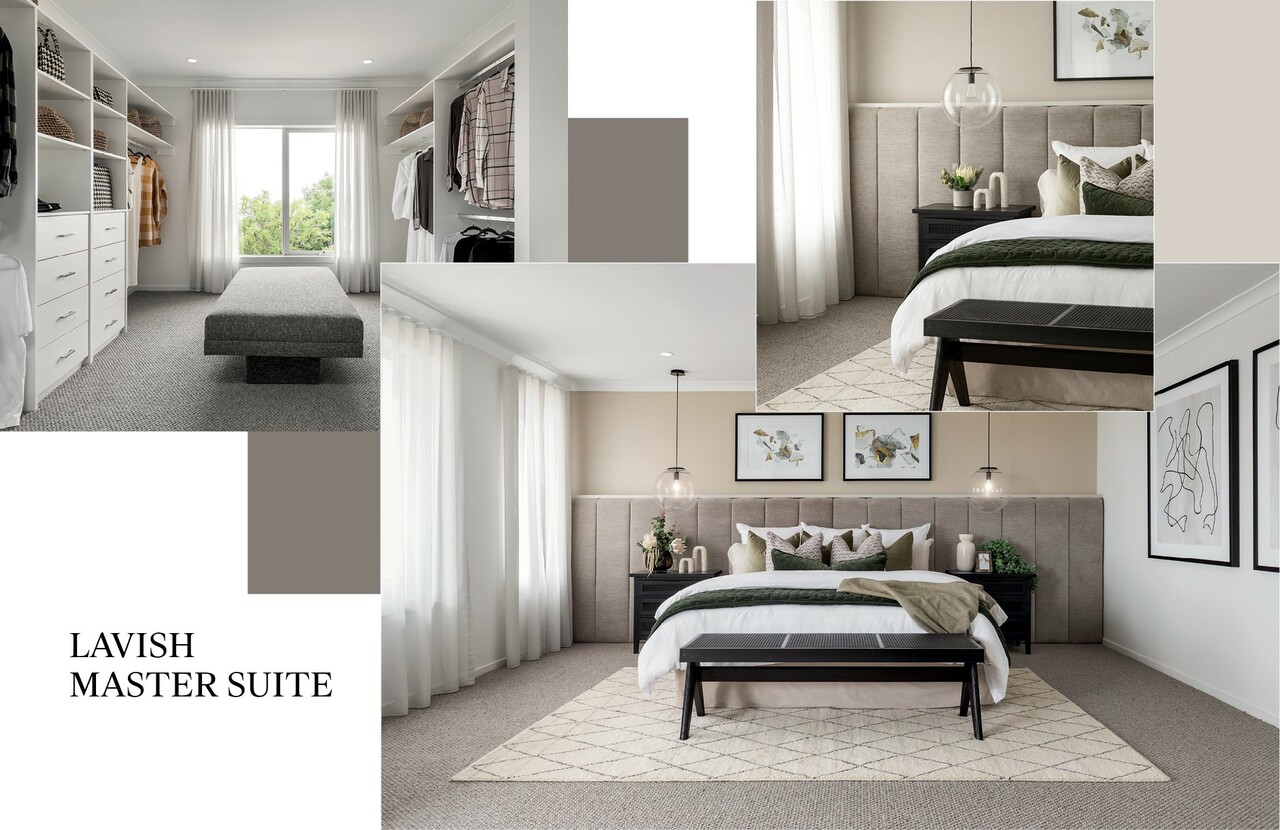Kensington Grand Deluxe 46: Elevated Family Living

Take family living to the next level with our new Kensington Grand Deluxe 46, which has an ensuite with every bedroom, four large living spaces, and so much more.
Are you in search of a family home that offers both luxury and functionality? Look no further than one of our newest T-Range homes – the Kensington Grand Deluxe 46, now on display at Newhaven Estate in Tarneit. This double storey stunner provides unmatched levels of comfort, privacy, and elegance, making it the perfect abode for modern families.
The Kensington Grand Deluxe 46 takes our popular Kensington Grand floorplan and adds extra luxury with private ensuites to all four bedrooms. Designed with family living in mind, it offers multiple living spaces, shared zones, and private retreats for every member of the household.
Love the design but prefer a different orientation? The Kensington Grand Deluxe 46 comes in a Front Flip option (Kensington Grand Deluxe 46 FF), plus there’s a 42-square design for slightly smaller blocks (Kensington Grand Deluxe 42).
We caught up with the designers of this impressive new home, Carlisle’s Senior Designer Ricky D’Alesio and Interior Designer Jessica Hodges, to learn more.
What makes the Kensington Grand 46 so special?
“This light-filled, double storey four-bedroom, four-bathroom home gives you an incredible amount of breakout spaces suitable for today’s way of living," says D’Alesio. “Designed to fit a 14-metre-wide block, it has an ensuite and walk-in robe with every bedroom, making it ideal for large or multi-generational families, older teenagers wanting some independence, and room for visitors to stay without cramping your style.”
“It has a really opulent and spacious feel, with three versatile living spaces where you can spend time together or enjoy some quiet time apart. There’s a private study, and a big rumpus room on the ground floor, plus a spacious kids’ study area with a built-in desk upstairs,” he says.

With three spacious living areas, a separate rumpus room and study, a private ensuite with all four bedrooms, and effortless indoor-outdoor flow, our new Kensington Grand Deluxe 46 ticks every box for large families.
Instant wow factor
“We’ve positioned the stairs in the Kensington Grand Deluxe 46 in the middle of the floorplan, rather than at the front, allowing us to create a beautiful, extra-wide and inviting entry. This extra space sets a luxurious tone from the moment you step inside, emphasised by gorgeous v-groove wall panelling, and large-format marble floor tiles. The first impression is light, bright, and incredibly welcoming,” says D’Alesio.
An entertainer’s dream
“This home is perfectly designed for entertaining, with a gourmet kitchen in rich walnut with luxurious stone benchtops, a practical, L-shape island, loads of bench space, and a big walk-in pantry with the option to convert into a butler’s pantry.”
“The meals area is oversized and located to maximise light and visual connection to the rear yard, with enough room to accommodate extended family and friends, plus it connects seamlessly to the covered entertainer’s terrace. This home has been displayed with a striking outdoor fireplace and a comfy outdoor sofa setting that would make year-round hosting a breeze.”
“The open-plan living area is calm and inviting, and provides the ideal spot for friends and family to relax and catch up."
“The separate lounge at the front of the house is a great spot to host more formal gatherings. In the display, we’ve added a built-in fireplace to create a wonderfully cosy feel,” he says.

Whether you’re hosting large gatherings or enjoying cosy nights in with the family, the spacious, open-plan kitchen/living/meals area in the new Kensington Grand 46 is designed to make it easy.
Lavish bedrooms
“Having an ensuite and walk-in robe with every bedroom is what sets this home apart – it gives everyone a sense of independence, and simply makes day-to-day life easier,” D'Alesio says. “The three, oversized, minor bedrooms are zoned together at the rear of the house, while the sprawling master suite is located at the front to give parents some privacy.”
“We have designed a contemporary balcony off the master suite, where you can sit and enjoy a quiet morning coffee. In the bedroom, we’ve run an eye-catching, upholstered bedhead the full width of the room for real wow factor. The bedroom leads to an enormous dressing room, and then through to a hotel-like ensuite with a bath, double vanity and double shower,” he says.
Plenty of space for the kids
“The kids’ area upstairs works so well in the Kensington Grand Deluxe 46,” says D’Alesio. “Having the staircase in the middle of the house creates two distinct areas; a laid-back living area, where the kids can play and watch TV, and a built-in study area on the other side for homework time. Huge windows flood the entire area with natural light – it’s simply a joyful space.”
Kerb appeal
“This house features one of our best-loved facades – the Newington. With linear cladding on the upper level, and sleek render downstairs, it has a beautiful, modern coastal feel. Extra-large windows draw in lashings of natural light, and give the home real street presence,” says D’Alesio.

After a busy day, immerse yourself in the tranquil sanctuary of the master suite, which has lashings of space, a luxurious walk-in robe, a hotel-like ensuite, and the option to include a contemporary balcony.
Refined country styling
“The Kensington Grand Deluxe 46 will appeal to large families, so we’ve given it an elevated, country look that feels warm and homely, with painted v-groove panelled walls, cosy loop-pile carpet, and timber touches in the furniture and joinery,” says Hodges.
“Checks and stripes in the scatter cushions emphasise the rustic vibe, but we’ve then added a twist with opulent, velvet-covered seating, and modern feature lighting.”
“Texture plays a starring role, with intricately woven rugs underfoot, tactile soft furnishings, and linen sheers at the window that gently filter the light. We’ve kept the colours fairly neutral, with cream and mushroom tones on the walls and furnishings, enlivened with accents of warm, autumnal tones like olive, gold and charcoal in the art and décor pieces” she says. “The result is a cocooning home that oozes timeless sophistication."
Check out our new Welcome to better campaign! Because ‘better’ is what we’re known for at Carlisle Homes – better floorplans, better no-cost inclusions, and better customer care. Pop along to visit our new Kensington Grand Deluxe 46, and start experiencing better for yourself!
