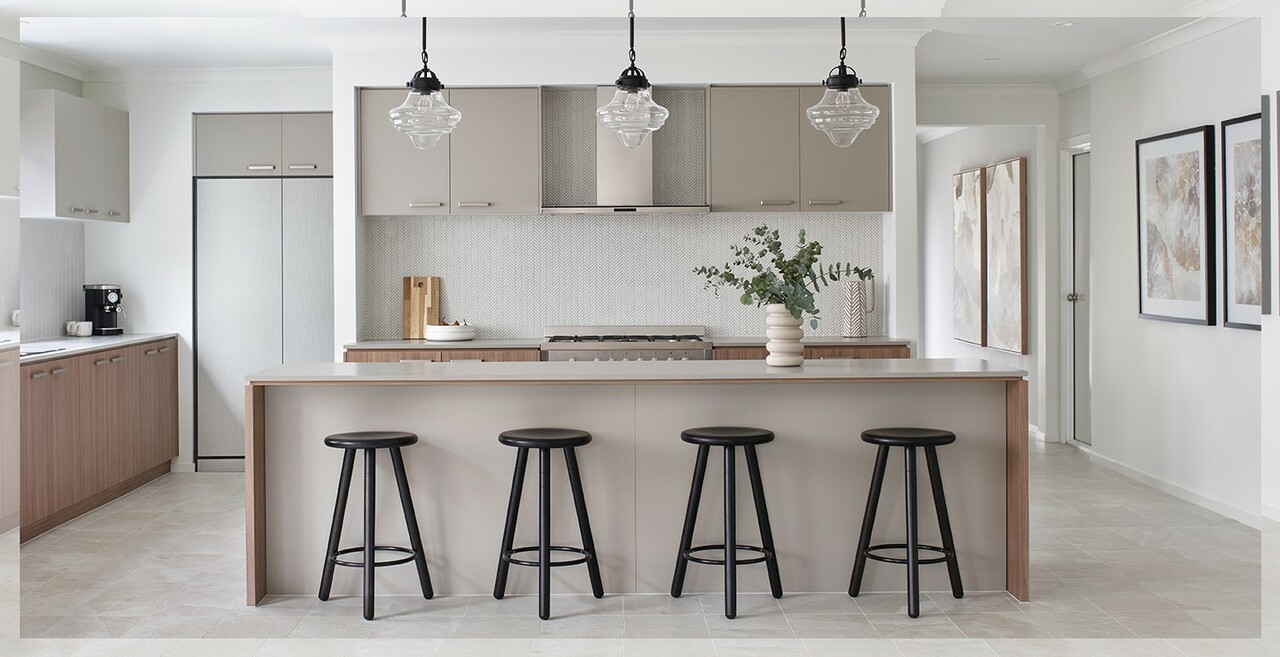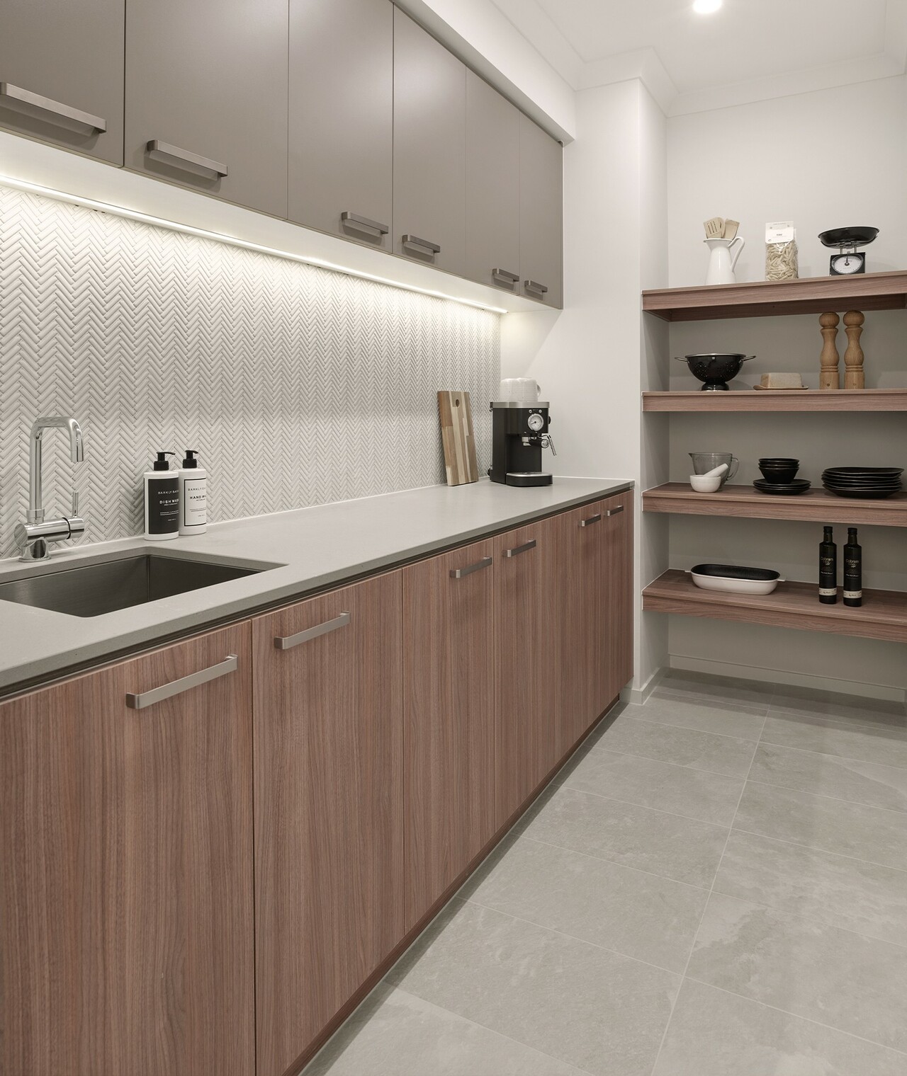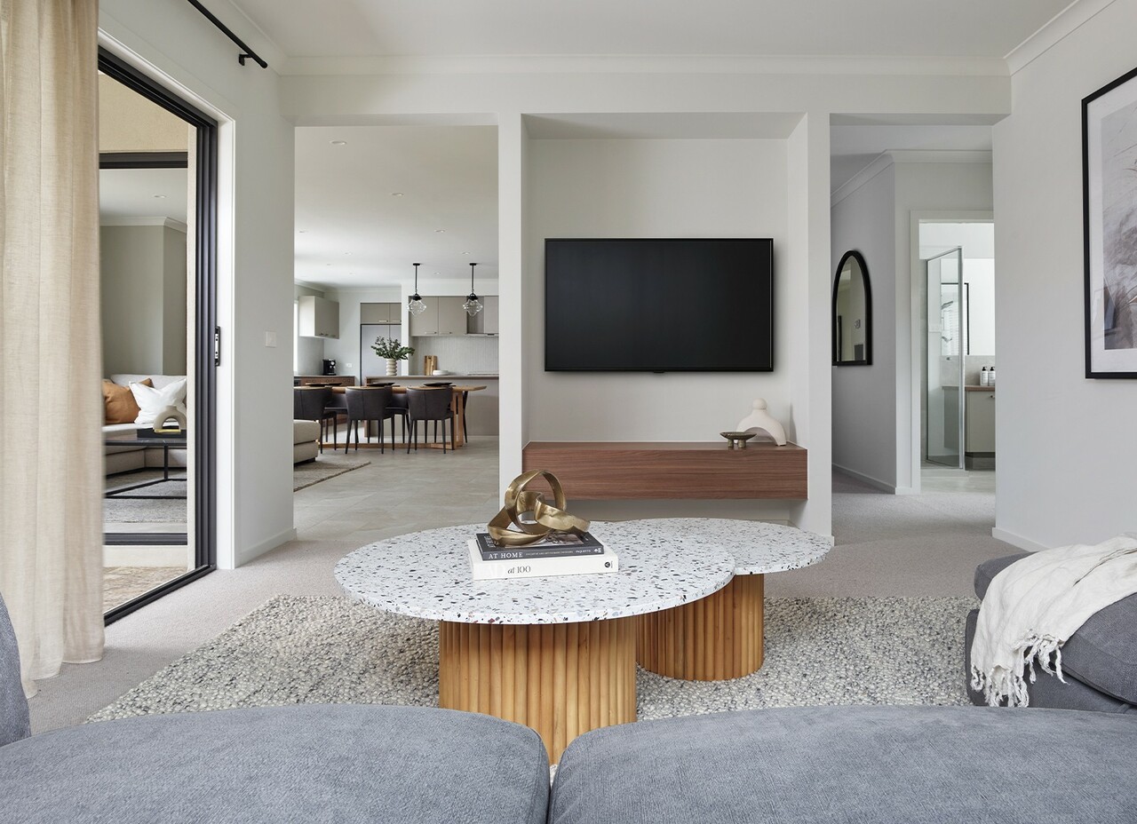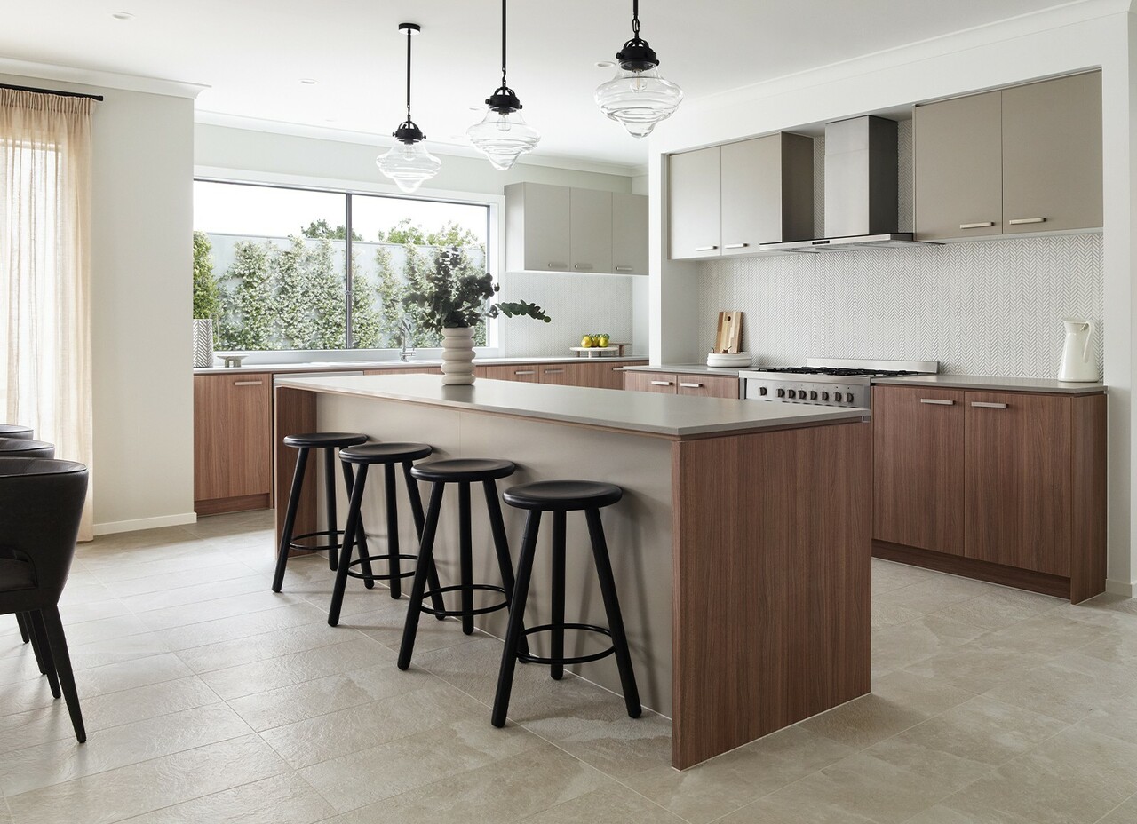Introducing the Amberley Grand Pantry 29 at Meridian Estate

Thought luxury features like a butler’s pantry and a spacious walk-in-robe were beyond your budget? Think again! Meet our brand-new Amberley Grand Pantry 29 display home at Meridian Estate.
Our Amberley single-storey home is one of our most popular designs, and we’ve just made it better than ever! The brand-new four-bedroom, two-bathroom Amberley Grand Pantry 29 display home at Meridian Estate in Clyde North includes all the luxury features you’ve been wishing for in a great-value Inspire family home – including space for a fully appointed butler’s pantry, an opulent walk-in-robe in the parent’s retreat and versatile living spaces. You’ll never want to leave home!
We sat down with Carlisle Homes’ Senior Designer Ricky D’Alesio, who designed the incredible home, and Interior Design Manager Jessica Hodges, who created the stunning interiors, to learn more about it.

Amberley Grand Pantry 29 display home at Meridian Estate is the first of our affordably priced Inspire Collection homes to have a fully kitted-out butler’s pantry.
What are some features buyers will love?
Space for a butler’s pantry
“First and foremost, having space for a fully kitted-out butler’s pantry,” says D’Alesio. “It’s the first of our affordably priced Inspire Collection homes to have this feature, and we’re incredibly excited about it! The original Amberley 29 featured a 1600 x 2100mm walk-in pantry, whereas the new Amberley Grand Pantry 29 it measures 1600 x 2960mm – more than enough room to accommodate an extra sink, dishwasher, prep space and loads of beautifully appointed storage. It’s the perfect addition if you love entertaining as it lets you keep your kitchen clean and clear.”
New and improved master suite
“We’ve kept many of the great features buyers love about the original Amberley, including the open-plan design, sense of space and ample built-in storage, but made some smart tweaks to deliver what people are asking for today – a new and improved master suite chief among them,” says D’Alesio. “The master suite in the Amberley Grand Pantry 29 still includes a generous walk-in-robe and a gorgeous ensuite with an oversized shower. It’s the ultimate retreat – parents will love it!”

The Amberley Grand Pantry 29 makes it easier than ever for the kids to enjoy their rumpus room – and for parents to keep an eye on them – by providing multi-access from the kids’ sleep wing, the living room and the alfresco.
Great for the kids
“We’ve made it easier than ever for the kids to enjoy their rumpus room – and for parents to keep an eye on them – by providing multi-access from the kids’ sleep wing, the living room and the alfresco,” he says. “There’s also a light-filled, built-in study nook in the sleep wing, which is big enough to comfortably accommodate two or three people working side by side.”
A show-stopping facade
“The Amberley Grand Pantry 29 has great street presence – it’s guaranteed to be the envy of the neighbourhood,” says D’Alesio. “It features the Riverdale Hebel façade, a smart, eco-friendly building material mixed with rich concrete roof tiles, neutral rendered walls and generous glazing to create a warm and contemporary look.”
“The dark timber tones on the façade also work beautifully with the colours and finishes used inside, creating a wonderful sense of connection between inside and out,” says Hodges.

The new Amberley Grand Pantry 29 features a modern, relaxed take on a classic style including ornate glass light fittings paired with warm Laminex Danish Walnut woodgrain laminate cabinetry and Raw Concrete Caesarstone benchtops.
Beautiful interiors
“The new Amberley Grand Pantry 29 features a modern, relaxed take on a classic style – think the pinstripe, plaid and gingham patterns, pencil pleat curtains and ornate glass light fitting of a traditional classic look, paired with warm Danish Walnut woodgrain Laminex, linen fabrics and Raw Concrete Caesarstone benchtops, all of which combine to make the interior feel relaxed and homely,” says Hodges.
You can see the Amberley Grand Pantry 29 display home at Meridian Estate in Clyde North – get all the details, including where to find us, here.
