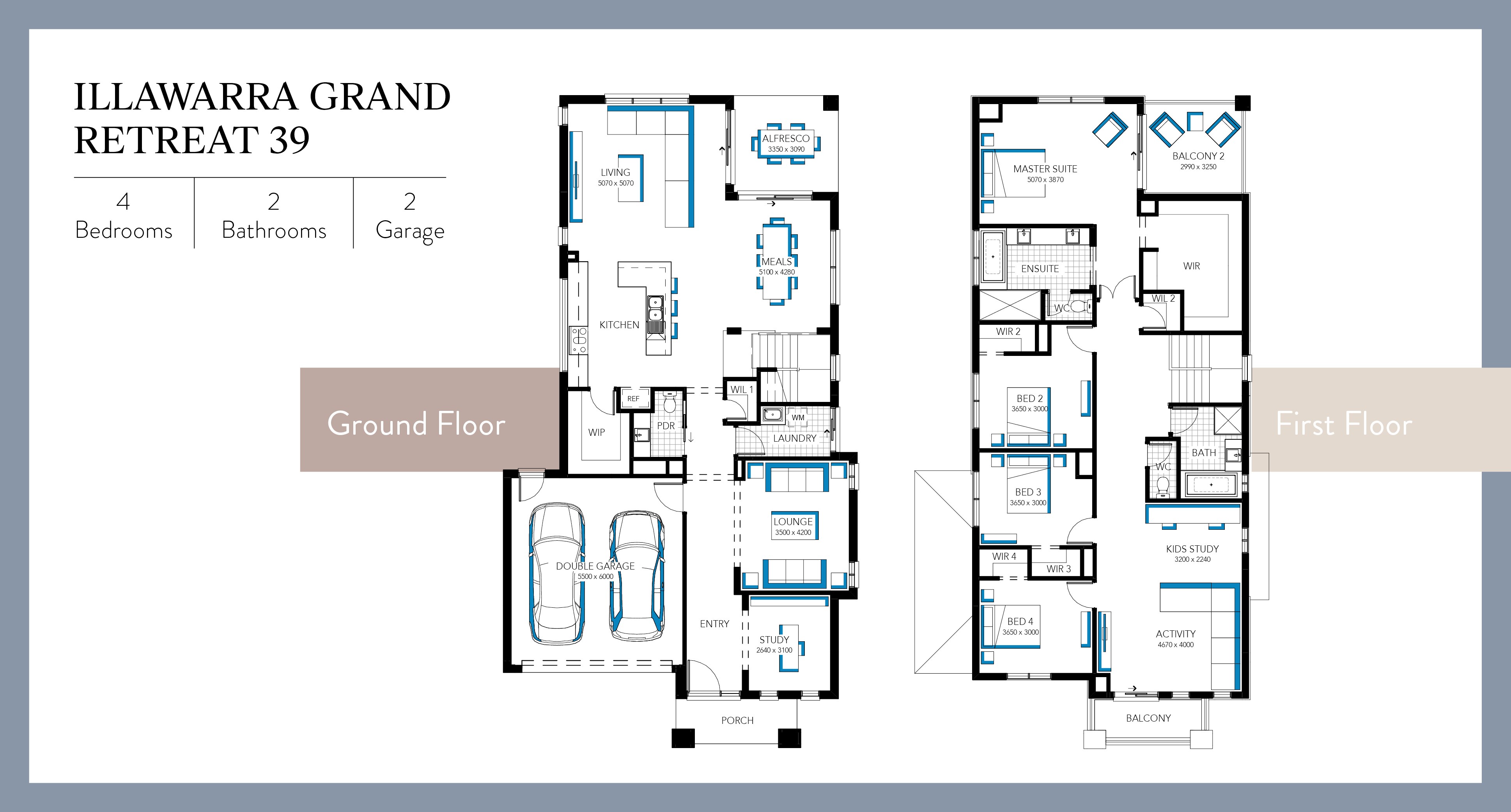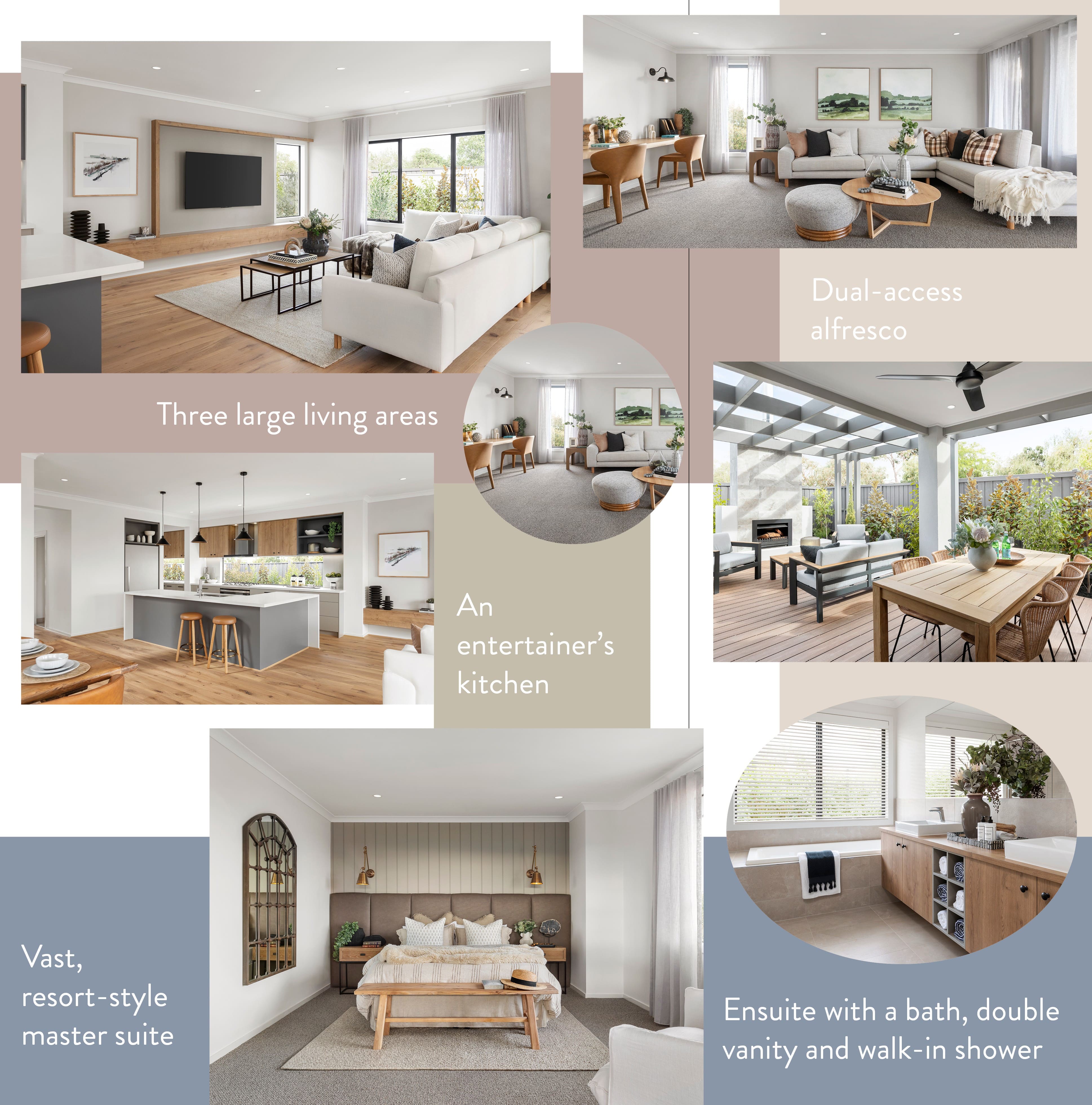Illawarra Grand Retreat 39: Space & Luxury at an Affordable Price
by Carlisle Homes

Our popular Illawarra design has had an upgrade! Expect plenty of living space, beautiful features and all the mod cons, without the hefty price tag
Meet the Illawarra Grand Retreat 39 – a fantastic new addition to our popular Illawarra series. Thanks to some clever design planning, we’ve been able to create a more compact version with the same luxe features you love that sits comfortably on a 12.5 x 28m block with a rear setback of up to 3 metres!
This sensational four-bedroom, two-bathroom double storey home, which is part of our family oriented T-Range, is now on show at Alamora Display Village in Tarneit. We’re open 7 days a week so come and take a look around.
In the meantime, read on for a quick overview by Carlisle Senior Designer Ricky D’Alesio and Interior Design Manager Jessica Hodges.

The Illawarra Grand Retreat offers an impressive 39 squares of space, so there’s plenty of room to spread out, all while fitting onto a 12.5-metre-wide block.
What upgrades have you made from the original Illawarra designs?
"It’s a ‘Grand Retreat’ version of our popular Illawarra design, specially tailored to suit a fairly narrow 12.5-metre-wide block,” says D’Alesio. “The ‘Grand’ means we’ve built the first floor above the garage to create a bigger upstairs living area and maximise street frontage, and the ‘Retreat’ means we’ve relocated the master suite to the rear of the house overlooking the backyard for optimal peace and quiet.”
“This house is part of our T-Range, so it is designed with our customers’ budget top of mind – but there’s nothing frugal about it. You’ll find the feel and amenities are similar to what you’d see in a top-of-the-line Carlisle Affinity home,” he says.
Which buyers will it appeal to?
“Buyers who are looking for fantastic home for a relatively narrow block – one that will grow with their family and make entertaining and spending time together easy and enjoyable,” says D’Alesio.
“Thanks to some clever design moves, this house offers an impressive 39 squares of space, so there’s plenty of room to spread out, all while fitting onto a 12.5-metre-wide block – buyers on a budget are sure to snap this one up,” he says.

The Illawarra Grand Retreat is part of our T-Range, so it is designed with our customers’ budget top of mind – but there’s nothing frugal about its features.
What are some standout features?
D’Alesio says:
- Three large living areas, giving you multiple entertaining options.
- An entertainer’s kitchen with an L-shaped island and a walk-in pantry big enough to convert into a butler’s pantry.
- A dual-access alfresco on the ground floor, which creates seamless indoor-outdoor flow and boosts natural light.
- A separate study at the front of the house.
- A clever ‘build over’ design on the first floor, which creates an oversized activity or rumpus room for the kids, complete with a quiet, built-in study area.
- A vast, resort-style master suite at the rear of the upper level with a huge dressing room, an ensuite with a bath, double vanity and walk-in shower, and the option for a private balcony (dependent on the façade you choose).
- A large, separate kids’ zone with three extra-large secondary bedrooms, each with a walk-in robe.
Tell us about the interior!
“This home exudes a modern farmhouse vibe, with a gorgeous timber floor throughout the lower level, layers of warm grey, timber joinery and soft, leather accents,” says Hodges.
“The interior is awash with natural light, so we were able to go a little darker with some of the furniture, finishes and lighting, including rich timber accents in the kitchen joinery and bold, feature lighting. It’s wonderfully inviting – this house just draws you in,” she says.

And the façade?
“We’ve taken one of our best-loved facades – the Grandview – and given it a modern makeover, with contemporary, extra-wide weatherboards on the upper level, painted in a warm, mid-tone grey and a light, rendered finish on the lower level. It’s Hamptons made modern,” says D’Alesio.
The Illawarra Grand Retreat 39 is one of six stunning new Carlisle display homes at Alamora Estate, 7-17 Isola Mews, Tarneit, Victoria 3029. Make a time to come and explore them all – we’re less than an hour’s drive from Melbourne CBD and open 7 days a week.
