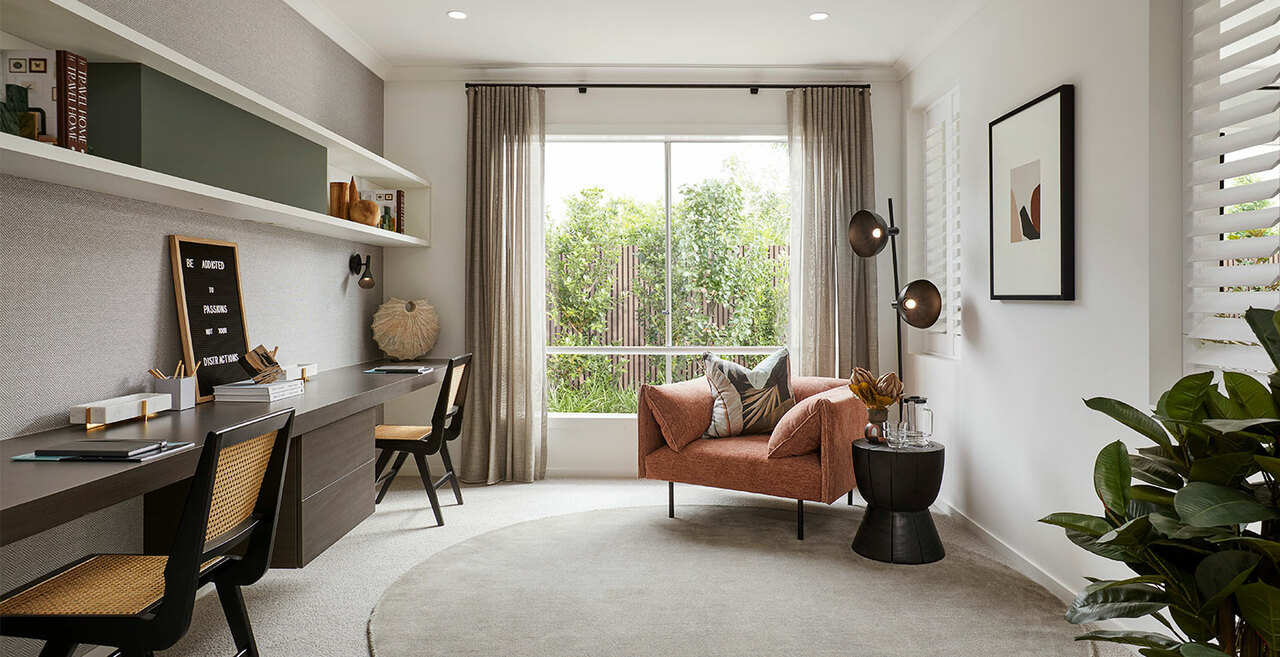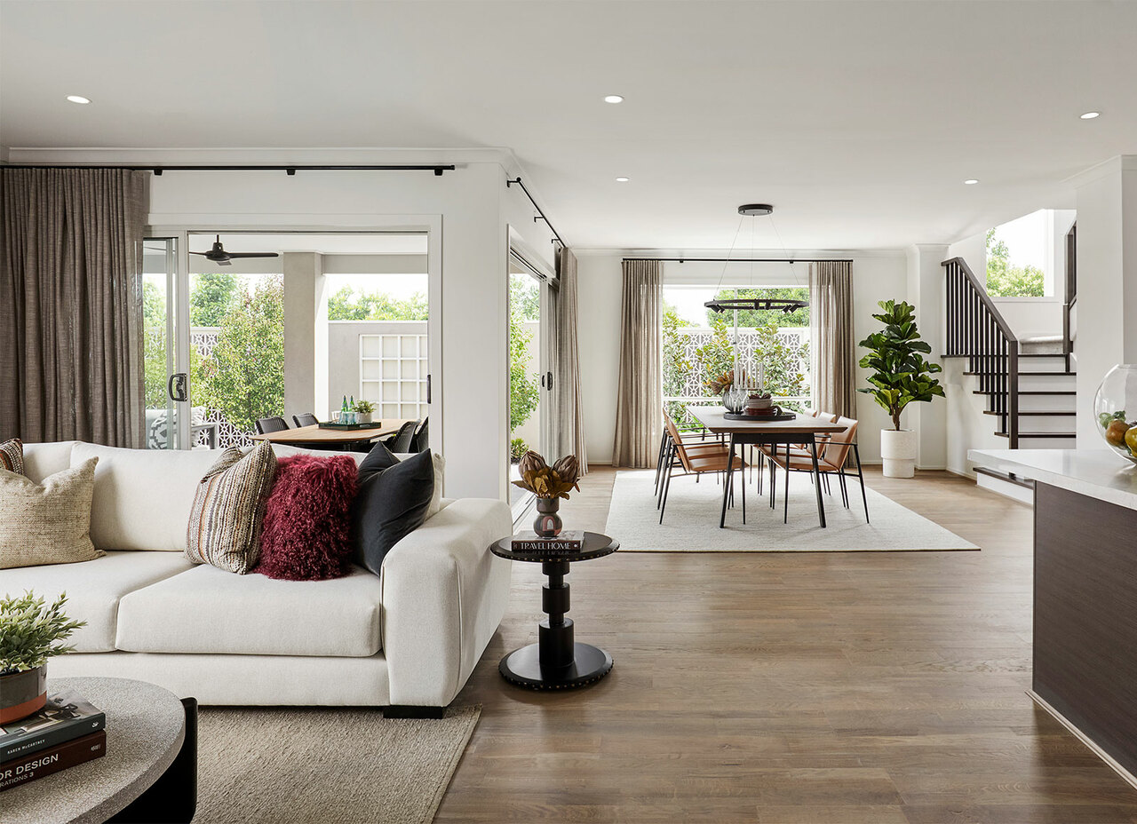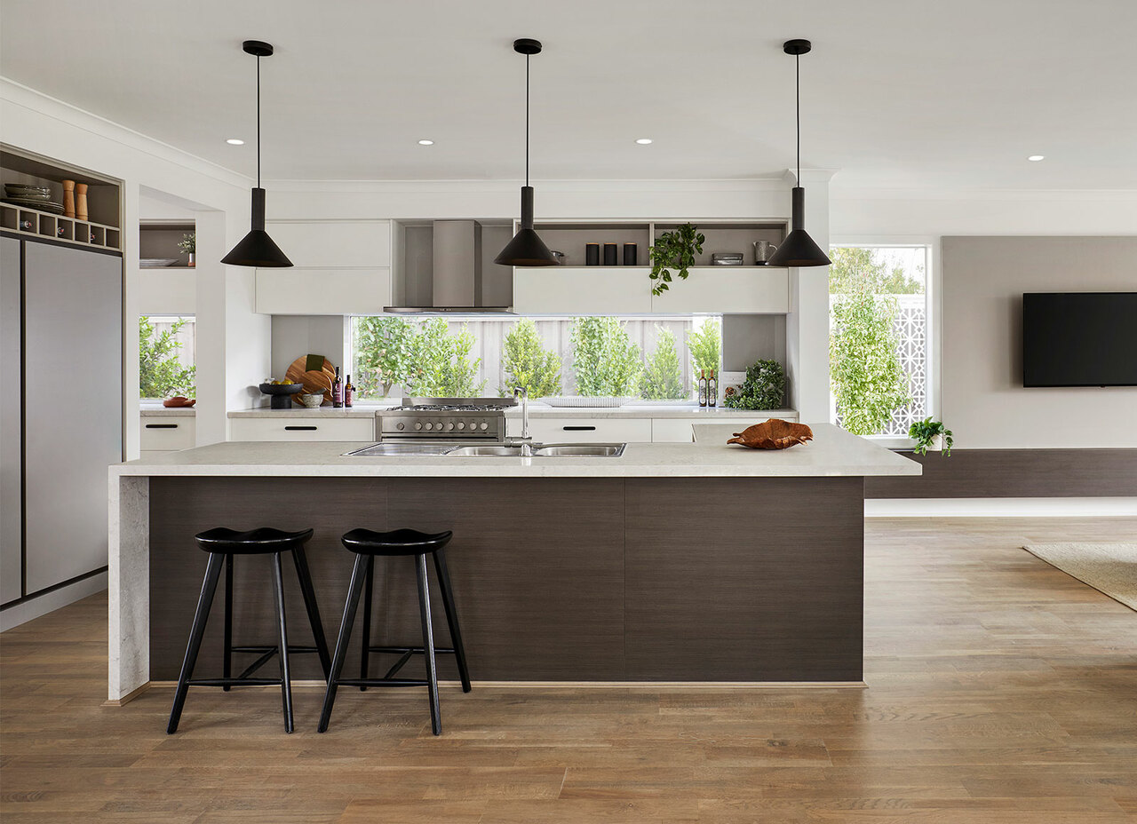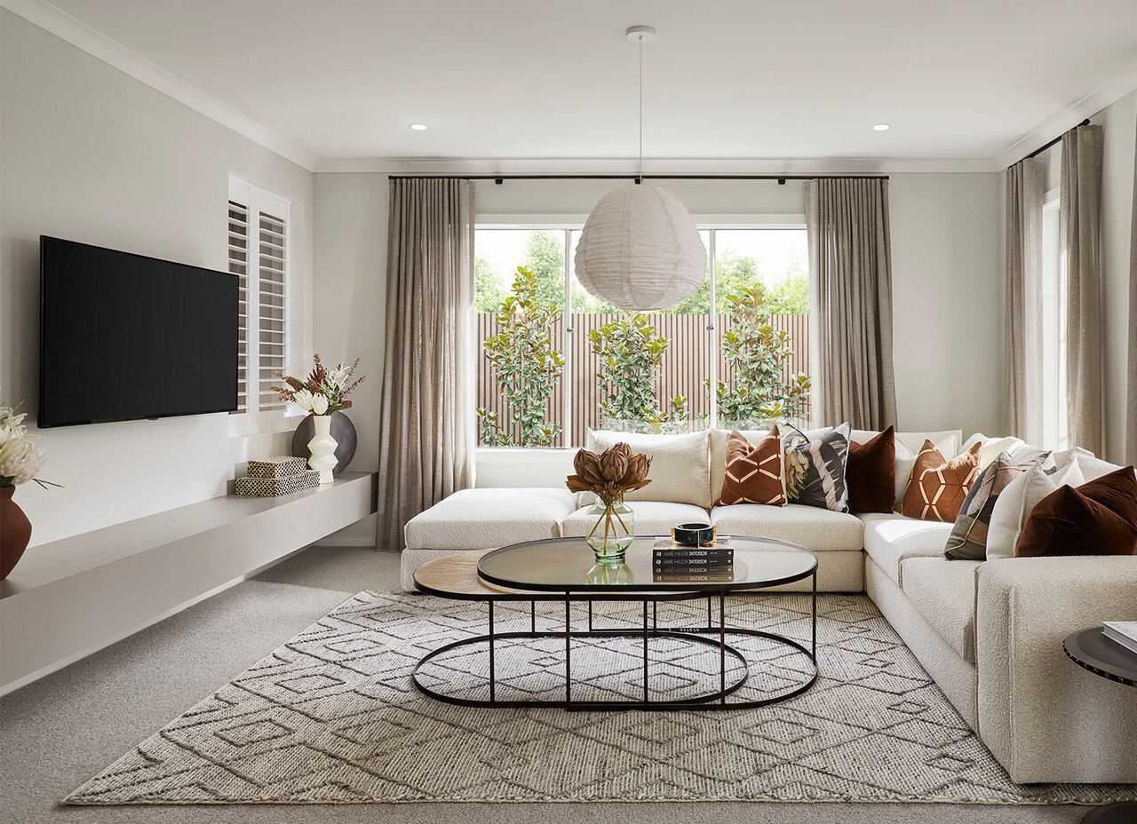Illawarra Grand 42: A Home That Connects With Nature

Introducing Illawarra Grand 42, a great-value family home.
You won’t believe the fantastic value of our new Illawarra Grand display home at Aurora Estate! Read on to learn all about it
With an open and adaptable layout, designer inclusions and space to grow, our new Illawarra Grand is a great-value family home. Located at Aurora Estate, just 25 kilometres north of Melbourne CBD, the new four-bedroom, 2.5-bathroom double-storey display home has everything modern families are looking for – and best of all, it won’t stretch your budget.
Ricky D’Alesio and Jessica Hodges, the award-winning design team behind this impressive family home, gave us a sneak peek inside.

The Illawarra Grand 42 has everything modern families are looking for – and best of all, it won’t stretch your budget. Featured here: Illawarra Grand 42, Aurora Estate, Clyde.
Q: What makes the Illawarra Grand 42 such a good fit for families?
D’Alesio A: It’s more than just a home – the layout and inclusions really reflect our changing lifestyles and how families want to live today. There are three generous, separate living areas – a lounge at the front of house for formal entertaining or a theatre room, an open-living living area next to the kitchen for laid-back entertaining with friends and family, and a big living area upstairs for the kids to hang out with their pals.
The house is also designed to accommodate work from home and study, with a quiet home office downstairs and a separate study nook for the children upstairs. The three kids’ bedrooms are also big enough to include a desk and shelves – perfect for those quiet study times – and each boast their own walk-in ‘robe.
Mum and Dad are catered for too, with a huge parent’s retreat that spans the entire width of the upper level, complete with a private balcony, luxurious ensuite and walk-in ‘robe/dressing room.
All of this, and the layout cleverly still manages to maintain that open-plan living we love at Carlisle Homes.

Cook up a storm in the spacious kitchen and enjoy an open-plan living space that’s cleverly designed to meet your needs! Featured here: Illawarra Grand 42, Aurora Estate, Clyde.
Q: What are some features buyers will love?
D’Alesio A: The house is all about giving buyers great value, but it includes many of the designer features we swoon over in top-end homes. For example, oversized windows throughout that fill the home with light, a walk-in butler’s pantry so you can keep your kitchen pristine when you’re entertaining, a to-die-for walk-in ‘robe and dressing room in the parent’s retreat, and a spacious, open-plan living and dining area that connects to the alfresco that cleverly blurs the lines between inside and out.
And of course, keen cooks will love the generous size of the kitchen and the fact there is so much storage!

Featuring a light-filled walk-in butler’s pantry so you can keep your kitchen pristine when you’re entertaining. Featured here: Illawarra Grand 42, Aurora Estate, Clyde.
The home’s layout is so versatile too. The rooms are all oversized and can be used in different ways so you can enjoy intimate family time or open up the house for entertaining. There are clever touches too, such as plantation shutters between the study and lounge that can be closed for separation or opened up when you want to create one enormous room – perfect for that birthday-movie sleepover your child has been asking for!

The rooms are all oversized and designed to be used in different ways - so you can enjoy intimate family time or open up the house for entertaining. Featured here: Illawarra Grand 42, Aurora Estate, Clyde.
Q: What can we expect with the colours and finishes?
Hodges A: This house has been designed with our new Terrain styling theme – it’s earthy, cocooning and emphasises the home’s connection with nature.
Features include Laminex Surround ‘Scallop 45’ wall panelling painted in Dulux ‘Knave’ in the main bedroom with we paired with cream boucle upholstered bedhead and chocolate velvet occasional chairs. This space was designed to be a space for parents to retreat from the day to day.
Caramel leather dining chairs with black metal frame and chevron top dining table create a statement in the meals space. We also used amid-tone timber floor covering and botanical-print scatter cushions complimented by soft earthy tones
The cabinetry in the kitchen and bathrooms features textured Laminex chalk finish in colour ‘White’ to balance the warm, earthy tones, punctuated with accents of black in hardware and lighting. The overall feeling is one of effortless elegance – it’s the sort of home you step inside and instantly feel relaxed and nurtured.

Designed with our new Terrain styling theme – the Illawarra Grand’s earthy and cocooning feel emphasises the home’s connection with nature. Featured here: Illawarra Grand 42, Aurora Estate, Clyde.
Experience this Illawarra Grand 42 for yourself Book a tour today and see for yourself everything it has to offer.
