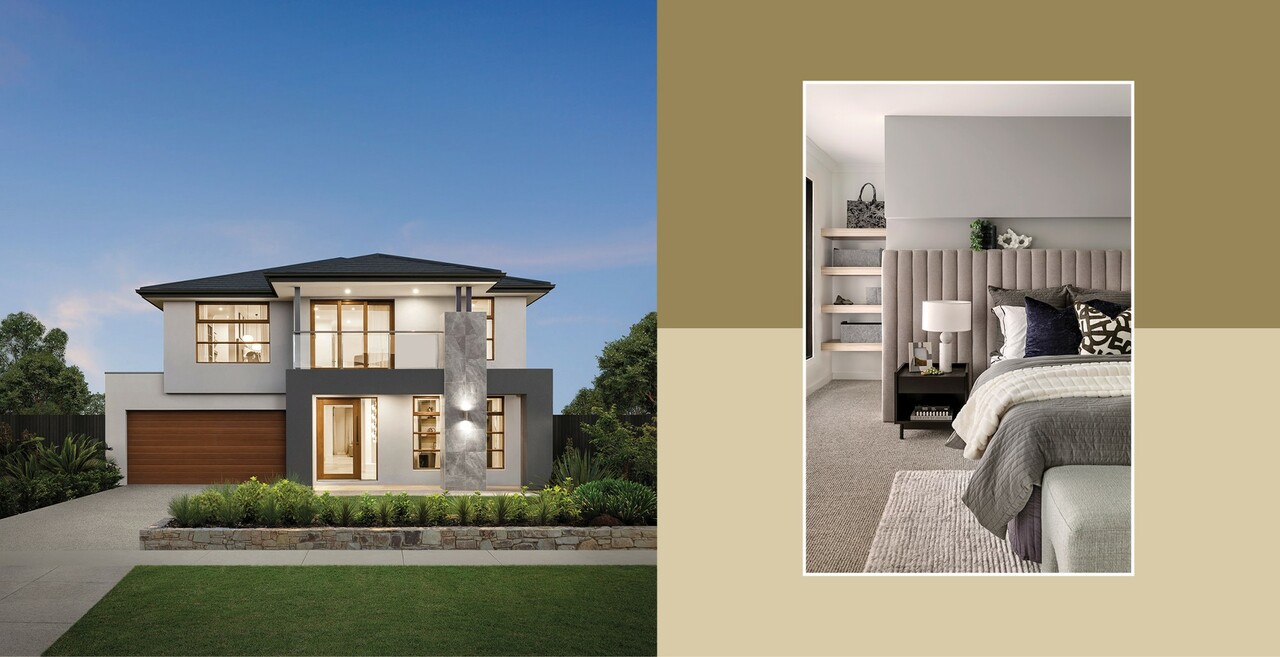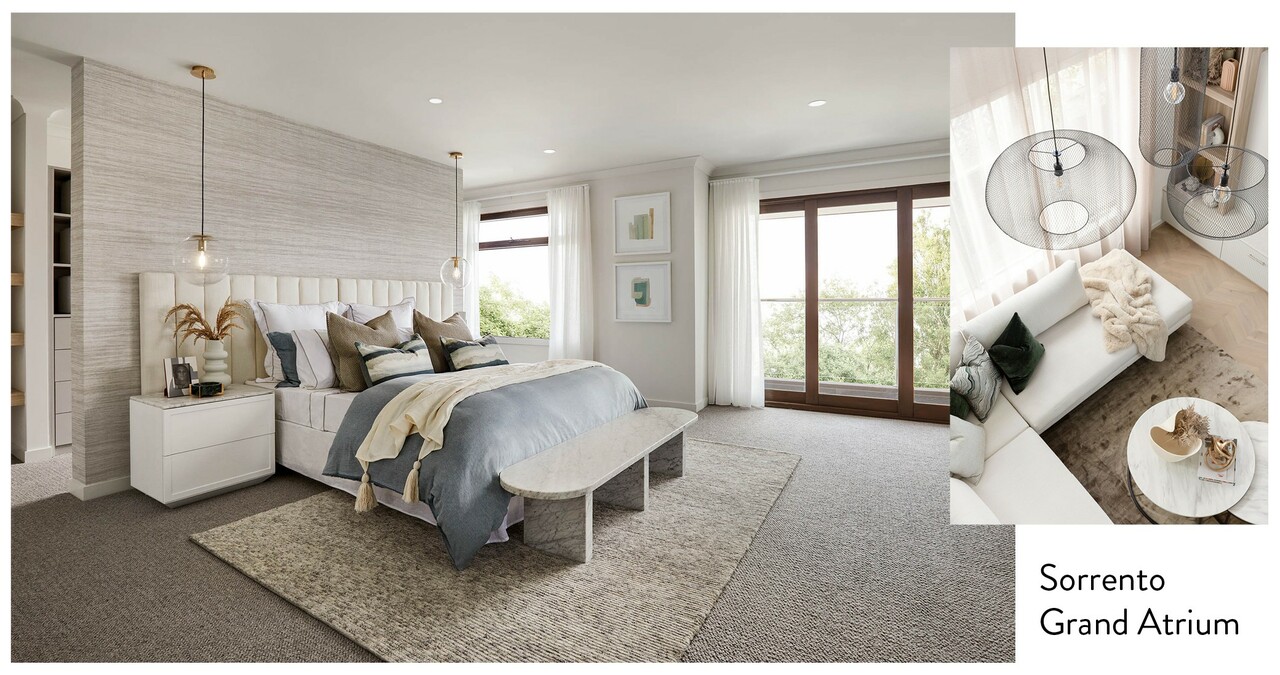How to Understand Carlisle House Names

Decoding the Carlisle house names is easier than you think – here’s everything you need to know
At Carlisle, we have over 90 spectacular home designs to suit different budgets, lifestyles, block and family sizes – the largest number of any volume builder in Melbourne. And that number is growing all the time!
To help narrow your search and make it easy to find the right design to suit your personal needs and style, we’ve separated our homes into different collections, each with a unique name.
Within each of these collections, we offer a range of floorplans to suit different block sizes and household needs.

How the Carlisle Homes naming structure works
It can initially seem a little confusing, so we’ve broken down the elements within a house name so you can understand exactly what they mean.
Sacramento = Collection name
Retreat = Edition
31 = Average size in square metres (your choice of facade will impact this measurement)
(32.4) = ‘Designed to suit’ information, which means this home is suitable for a 32-metre-deep block with up to 4-metre easement

With the Sorrento Grand Atrium, we have added a double-height atrium to the original double storey Sorrento Grand floorplan.
Different house editions
We’ve combined the latest trends in home design with feedback from our customers to create a range of different editions within each of our house collections.
These editions are variations of our original floorplans and offer you extra features such as an ensuite with every bedroom, more upstairs living space, a bigger walk-in pantry so you can create a butler’s pantry, a double-height atrium to fill your home with light, or a second master suite so you can accommodate visitors in comfort.

The names of each floorplan variation indicate specific differences between the standard floor plan as listed above.
Here are the names of these floorplan variations:
Grand: Takes an original double storey plan and adds a room above the garage.
Retreat: Takes an original plan and relocates the master suite to the rear of the home.
Deluxe: Takes an original double storey plan and adds ensuites to every bedroom.
Atrium: Takes an original double storey plan and adds a double-height atrium.
Living: Takes an original double storey plan with a central staircase and moves it to the living room.
Master: Takes an existing double storey plan and adds a second master suite.
Grand Pantry: Takes an Inspire or EasyLiving single storey plan and increases the size of the walk-in pantry so there is enough room for a butler’s pantry fit-out.
And there you have it! Keep this guide handy when you’re perusing our different floorplans so you can understand exactly what you’re looking at at a glance.
Make a time to come and see one of the above display homes today. You’ll find all the details, including where to find us, here.
