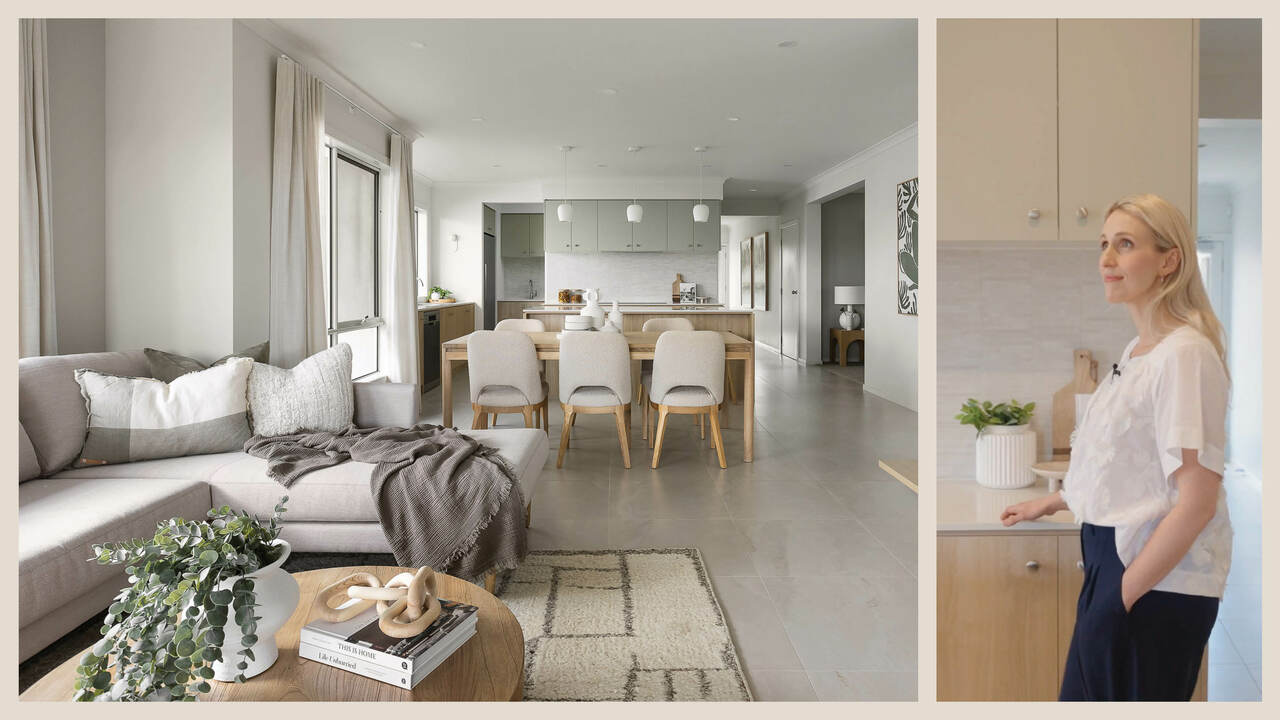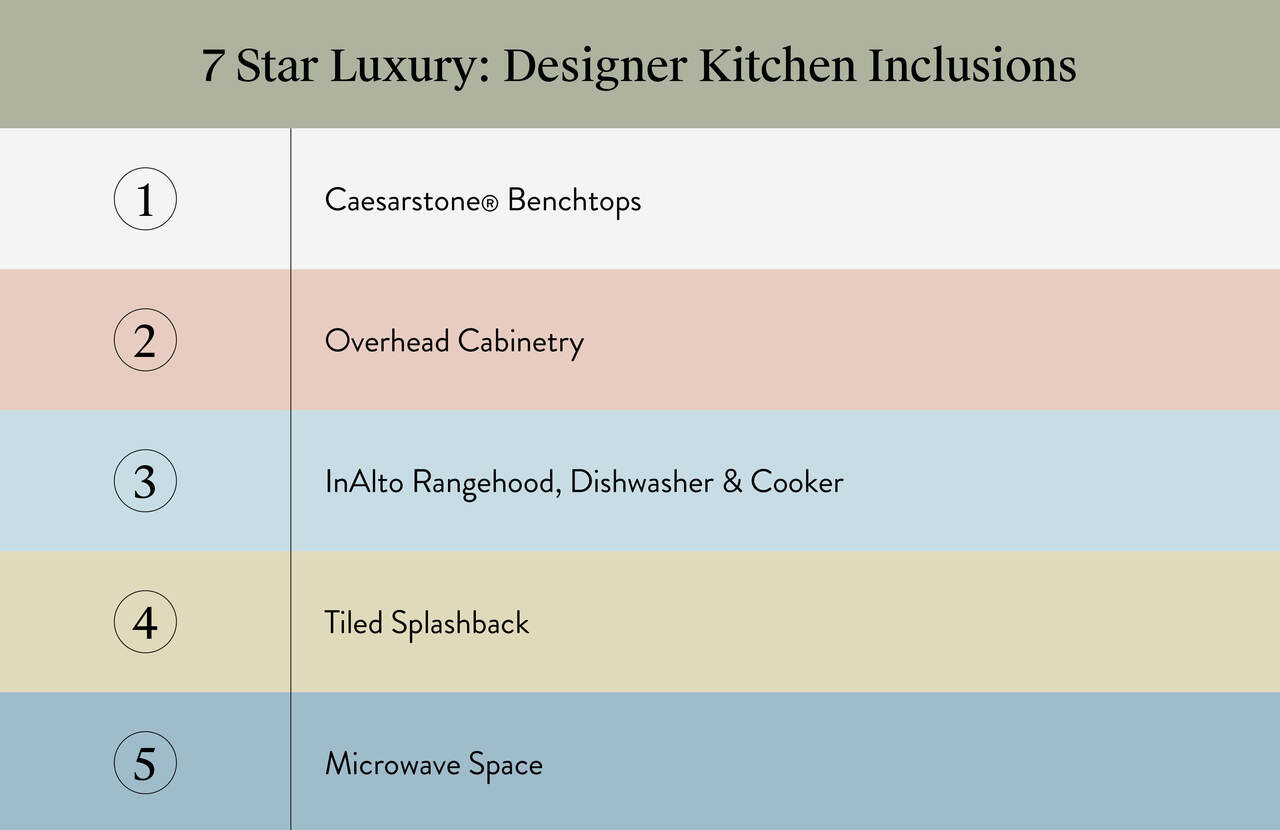Home Tour: Inside the Ashbourne Grand Pantry – A first home buyer’s dream!

Buying your first home can be a whirlwind—finding the right location, navigating the budget, and trying to tick every box on your wish list. But what if all those hopes and dreams could come together in one masterfully designed, value-packed home? That’s precisely what the Ashbourne Grand Pantry delivers.
On display at Woodlea Estate in Aintree, this standout design from Carlisle Homes’ EasyLiving Series makes first-home buying simple without sacrificing style or functionality. The Ashbourne combines practicality and a touch of luxury, all within the easy flow of a single-level layout tailored for compact 12.5m x 28m blocks. Every inch of this home has been carefully crafted to create a space where families can live, grow, and thrive.
Curious to see how the Ashbourne blends affordability with a refined touch? Watch the exclusive home tour or visit the display home to explore this incredible design in person.
Open-plan living at its best
At the heart of the Ashbourne is a light-filled open-plan living, dining, and kitchen area, perfectly positioned at the rear of the home for ultimate relaxation. This central hub is ideal for casual family relaxation and lively entertaining, with its seamless flow to the adjoining alfresco area.
The home’s namesake feature, the grand walk-in pantry, is a coveted addition. A true modern necessity, this generous prep space keeps the main kitchen organised and clutter-free, even housing the fridge cavity to maintain the designer kitchen’s sleek aesthetic. With its practicality and showstopping design, the Ashbourne’s kitchen shines as a hub of everyday family life.

The light-filled open-plan living, dining, and kitchen area is positioned at the rear of the home and offers a seamless flow to the adjoining alfresco area. Watch the home tour.
Bedroom bliss and everyday luxury
Designed with family in mind, the Ashbourne Grand Pantry offers a refined layout that provides comfort and privacy for every household member. The master suite, positioned at the front of the home, serves as a tranquil retreat with its spacious proportions and stylish ensuite.
Meanwhile, the three secondary bedrooms, tucked away in a rear wing, are ideal for children or teenagers. Each bedroom includes built-in robes, and one is enjoying a walk-in robe. All share a chic main bathroom with a separate water closet and a dedicated study nook.

Enjoy luxury inclusions in your EasyLiving home, see inside the Ashbourne Grand Pantry.
Exceptional Inclusions
Carlisle’s EasyLiving range is known for its exceptional inclusions, and the Ashbourne is no exception. Elegant features are ever-present in their 365 Inclusions.
Caesarstone benchtops, upgraded kitchen appliances, and stunning finishes elevate every corner of the home. Plus, on display with its Hamptons-inspired charm, the Newhaven Hebel facade ensures the Ashbourne makes a striking street impression.
Shape your first home to fit your family
One of the joys of building with Carlisle Homes is the ability to personalise your home to suit your family. For first-home buyers, the Ashbourne Grand Pantry offers an impressive level of flexibility, ensuring you can tick off your wish list without compromise. No need to compromise on quality or style - our homes are beautifully designed, energy-efficient, and tailored to suit your lifestyle.
In just six simple steps, all from one convenient location, you can be on your way to homeownership. With Carlisle's EasyLiving build time guarantee, you could be moving into your new home from as little as 20 weeks. Saving you time and money on rent.
With Carlisle’s customisable floorplan options, you can curate the home design to meet your family’s unique needs. Want to maximise sunlight and energy efficiency? Flip the floorplan to orient the rear living and alfresco spaces for optimal natural light. Need extra space for guests or a growing family? Transform the central home theatre into a fifth bedroom or a private guest suite.
The Ashbourne Grand Pantry balances quality design, modern luxury, and affordability. Ready to be inspired? Watch the exclusive home tour or visit the display home at Woodlea Estate in Aintree to experience the Ashbourne’s warmth and sophistication firsthand.
