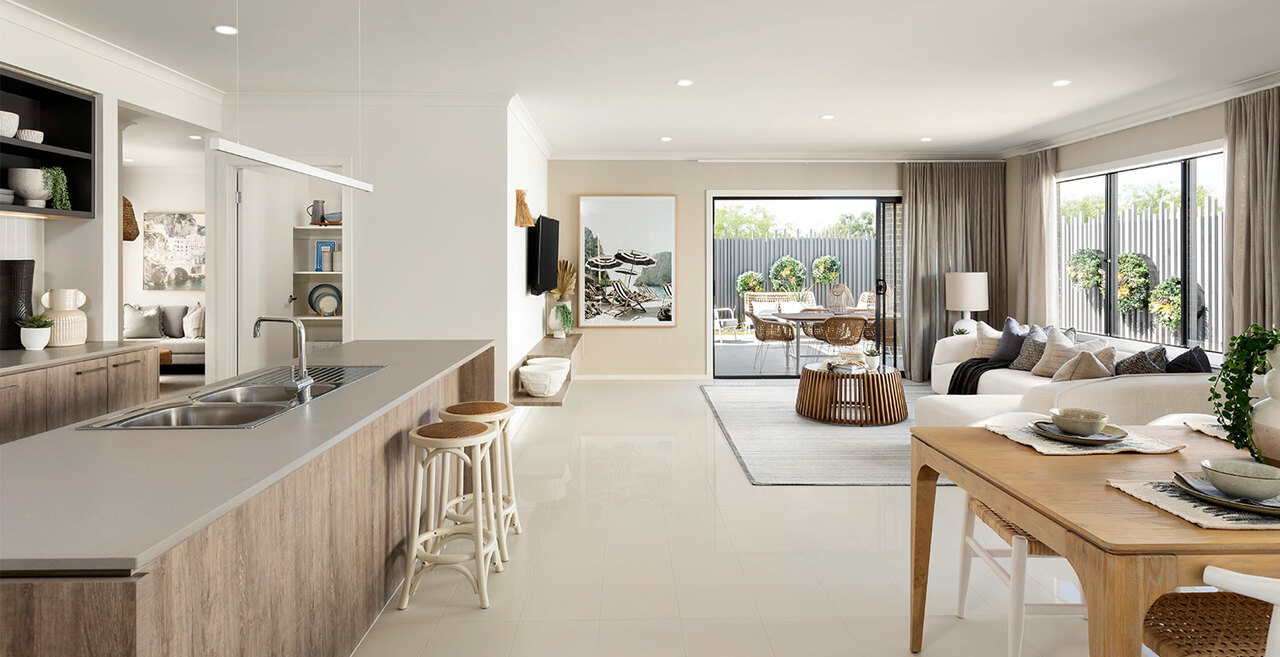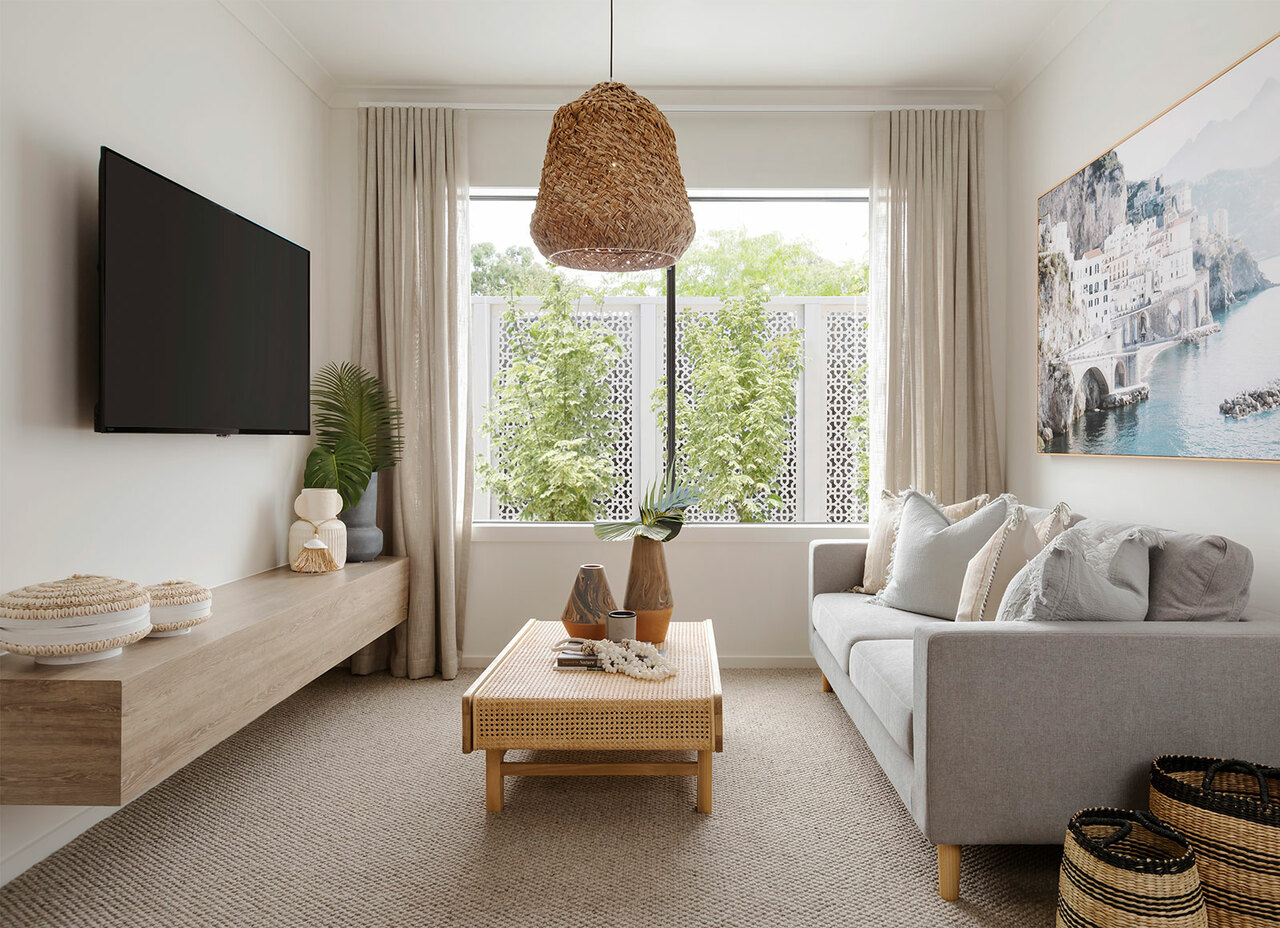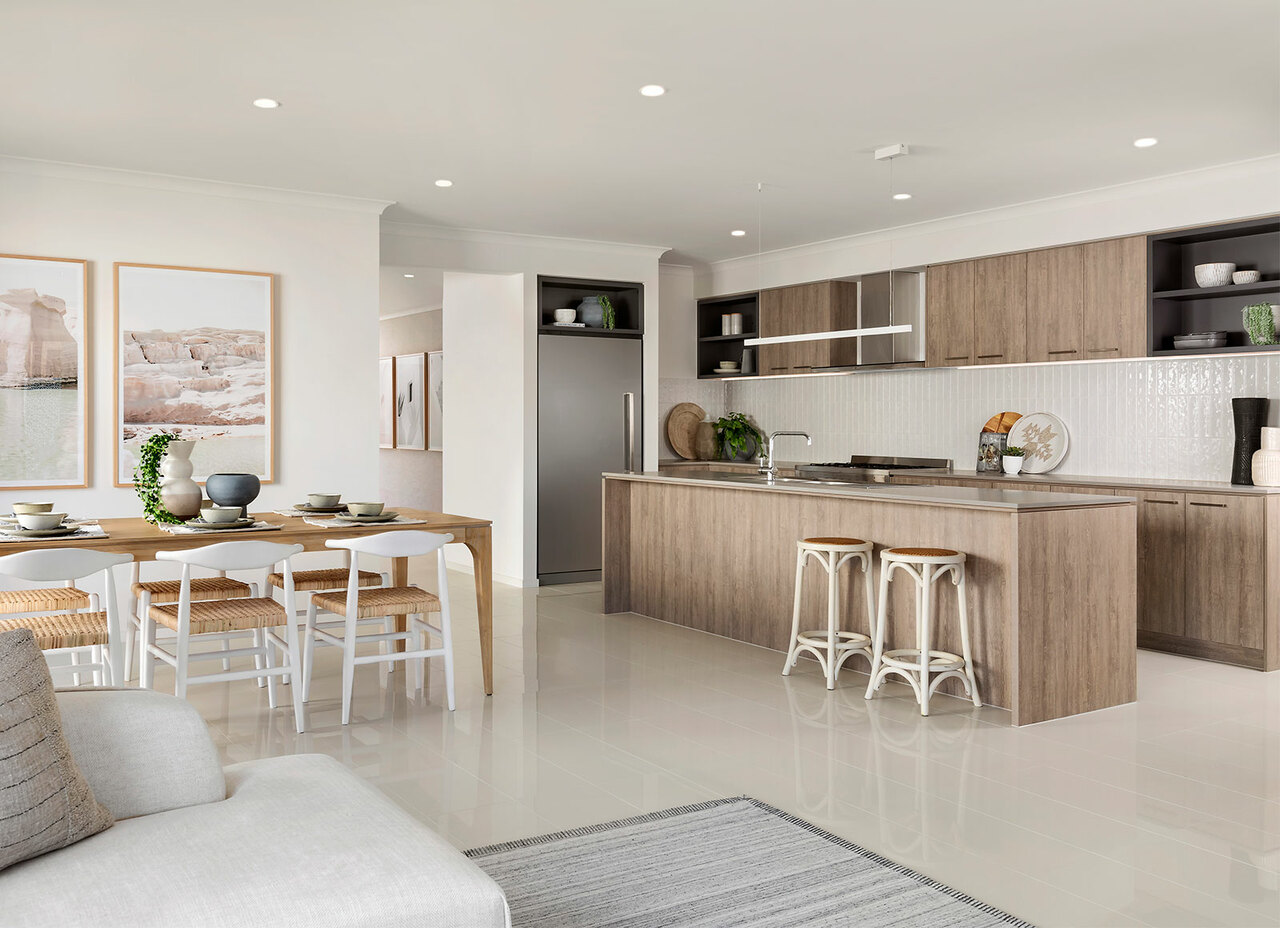Granville 29: A Home That Ticks Every Box

Expect the unexpected - Meet Carlisle’s newest display home at Smiths Lane, Granville 29.
We’re delighted to introduce you to the Granville 29 – our newest display home at Smiths Lane in Melbourne’s South East. This great-value four-bedroom home is a real winner for families, with a clever layout that gives everyone a space to call their own, plus an abundance of areas where the whole family can enjoy time together.
Designers, Ricky D’Alesio and Jessica Hodges, have set out to create a home which is all about relaxed, stylish and contemporary living, drawing inspiration from the Mediterranean colour pallet with a focus on Australian living
Here, the design duo take us through the home’s highlights and why it is one property you won’t want to miss.
Q: What will buyers love about the Granville 29?
D’Alesio: It’s a large single storey home, designed to address the requests of a growing family, with adaptable spaces for all. Beautifully zoned, young families will absolutely love.
Q: What makes the layout unique?
D’Alesio: It’s a truly family friendly layout, where everyone’s needs have been considered.
Designed to suit 14x32-metre blocks, the house has three big living spaces that connect seamlessly to a covered alfresco area, an open-plan kitchen with all the mod cons, a spacious master suite located away from busy areas so parents can enjoy some peace and quiet, and a separate kids’ zone with three bedrooms, a bathroom, an activity space and a study nook.
Plus there’s the attention to detail – all four bedrooms, for example, have walk-in wardrobes and the theatre room is located away from the main living zones so you can watch your favourite TV shows without any noisy interruptions.

Beautifully zoned with attention to detail, Granville 29 offers entertaining areas as well as quiet areas for retreat. Featured here: Granville, Smiths Lane, Clyde North.
Q: What are some features buyers will get excited about?
D’Alesio: The fact that it’s not just beautiful, but so functional.
Buyers can definitely expect the unexpected when it comes to size and amenities. The house is full of surprises from the moment you step inside the front door, with a layout that flows seamlessly and an amazing level of accommodation.
The entry is private so the kitchen could be located right in the centre of the home, overlooking the open-plan family/meals area and backyard space. This means the cook can remain in the heart of the action when you’re entertaining as well as keep an eye on the kids when they’re playing outside.
The kitchen itself is impressive, tucked away and private, with a huge amount of bench space that wraps around a corner, creating a hidden nook for all those items you don’t want on view, such as the coffee machine and toaster. There’s also a large butler’s pantry and open display shelves so you can personalise the space.
And the dedicated kids’ zone is genius – located at the back of the house, it’s really more of a ‘kids’ retreat’, with an activity area where they can play or watch television, a built-in study nook, and three good-sized bedrooms with loads of storage.
One of my favourite features is the laundry. It’s filled with natural light, boasts beautiful storage and countertops, and the linen closet is cleverly located right beside it – a real time saver on washing day!

The kitchen has a huge amount of bench space that wraps around a corner, creating a hidden nook for all those items you don’t want on view. Featured here: Granville, Smiths Lane, Clyde North.
Q: Tell us about the Crete design theme?
Hodges: We wanted to maximise light and create a contemporary, laid-back feel. White polished porcelain floor tiles reflect the light and make the whole home feel bigger and brighter.
The organic finishes add to the relaxed feel – matt finish stone benchtops to the kitchens and bathrooms, tumbled-edge splashback tiles, natural wallpapers, and warm oak laminate to the joinery throughout the home.
A few pops of muted colour in fabrics and wallpaper keep it youthful and a little playful – the perfect style for young, growing families.
Key features to create the look:
- Timber laminate to cabinetry
- Raw materials like a matte finish stone benchtop
- White polished porcelain floor tiles
- Linen to bedding
- Textured fabric sheer curtains
- Tumbled edge wall tile
- Natural material feature lighting
- Photography based artworks
- Linen sofa
- Textured fabrics to scatter cushions

A few pops of muted colour in fabrics and wallpaper keep the Granville youthful and a little playful – the perfect style for young, growing families. Featured here: Granville, Smiths Lane, Clyde North.
Want to learn more about Granville 29 at Smiths Lane? Take a virtual tour today and discover everything it has to offer and explore the neighbourhood on our House & Land map here.
