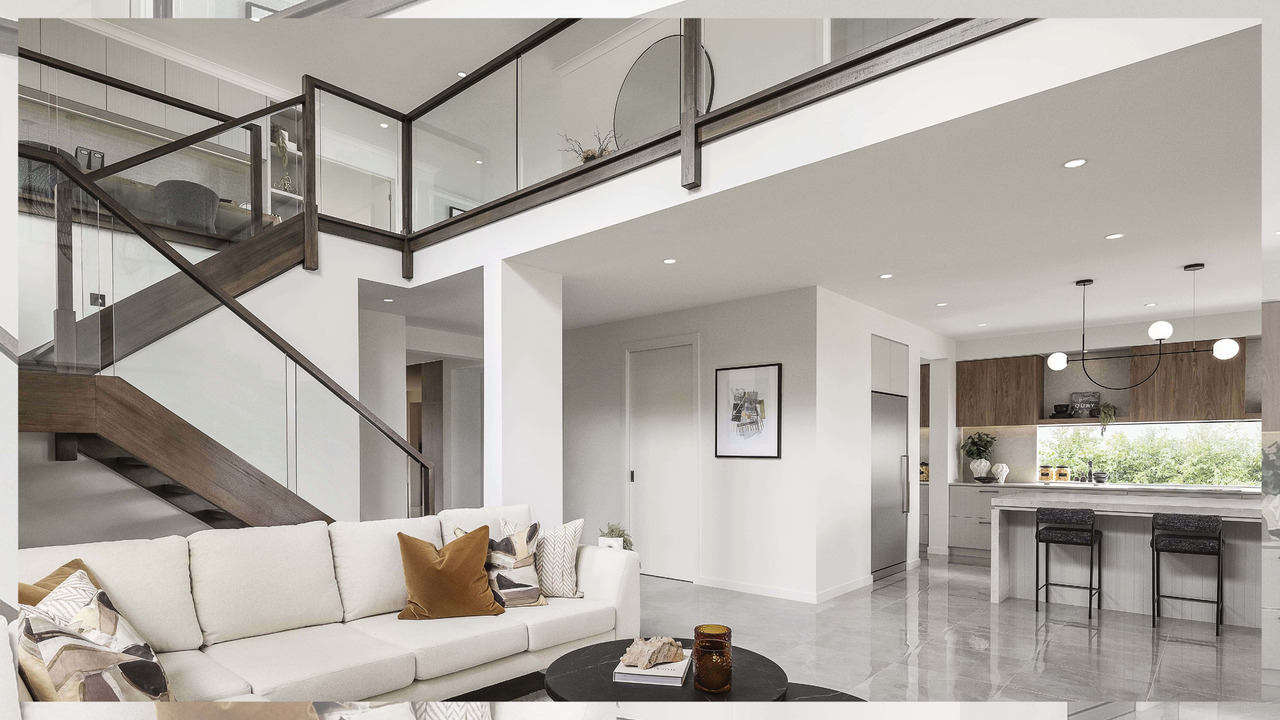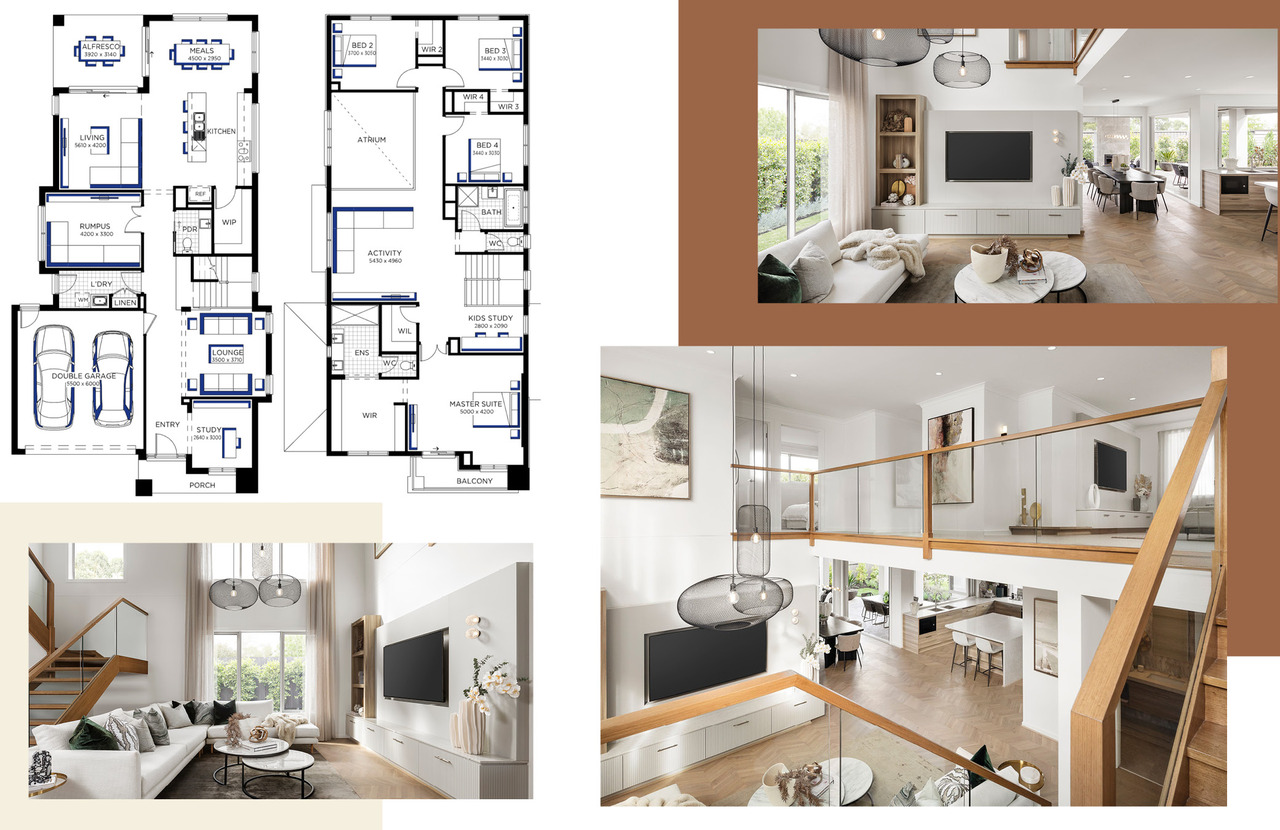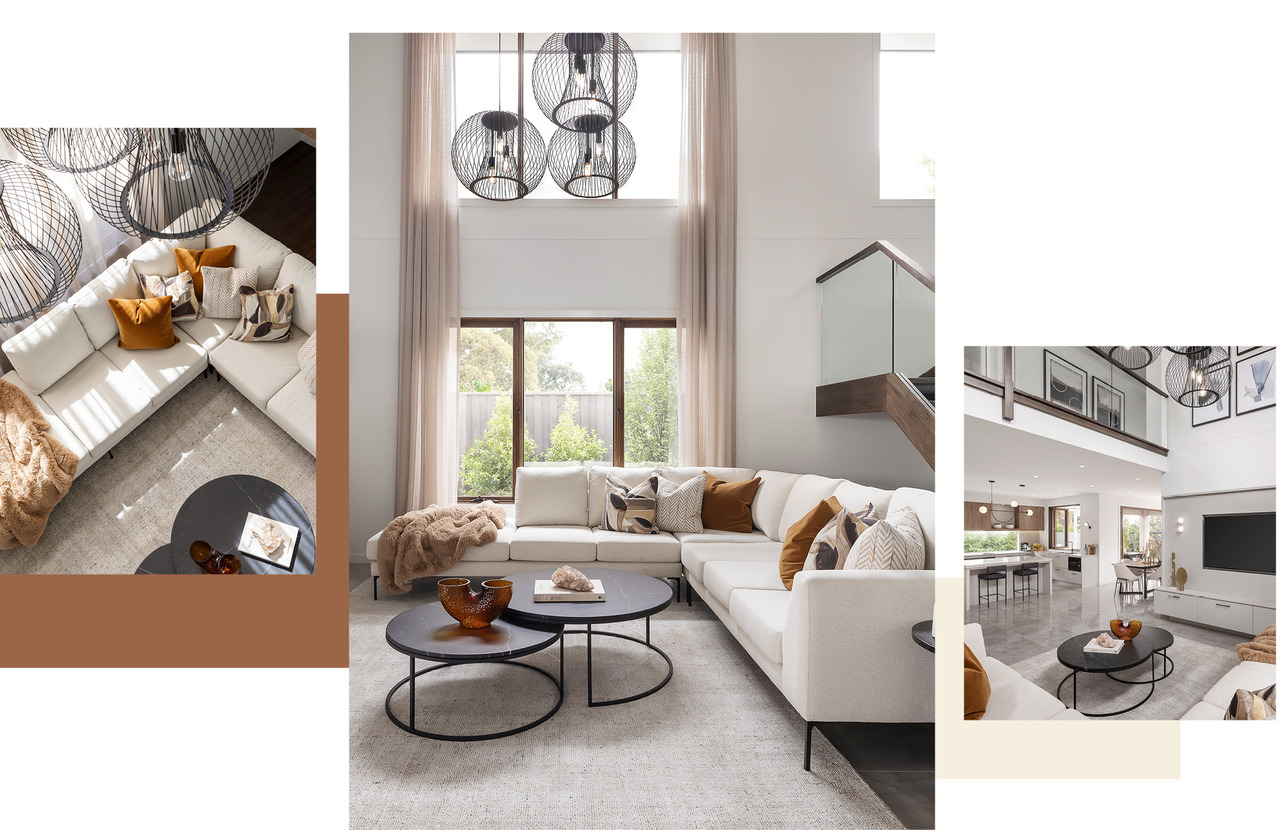Granada Homes Just Got Grander: Introducing the Atrium Design

Homebuyers want the best from their new home design, and at the height of that living elegance are light, bright, and airy spaces, giving a subtle nod to the idea that the home is a modern-day castle.
Across Carlisle’s Inspire and Affinity Collections, one architectural element consistently stands out: the signature double-height atrium, a feature that has become a true crowd-pleaser.
In an exciting expansion of the Inspire Collection’s double-storey Granada home design, this sought-after feature is introduced in two new floorplans—the Granada Grand Atrium 40 and the Granada Grand Master Atrium 44. Read more about these premium home designs below.

Designed for the way families live today. Carlisle’s signature atrium design blends space, flexibility, and natural light to create a home that grows with you. As seen here in the Canterbury Grand Atrium 47.
Granada Grand Atrium 40: Big Style, Smart Design
A narrow block doesn’t mean narrowing your dreams. The Granada Grand Atrium 40 proves that innovative design can deliver a big impact, packing in four bedrooms, two bathrooms, and a seamless blend of luxury, light, and liveability within its 12.5m x 28m block design.
Right at the heart? The double-height atrium—a jaw-dropping centrepiece that illuminates the central living zone with natural light and effortless grandeur. It connects the open-plan kitchen, dining, and alfresco space, setting the stage for cosy family dinners or lively celebrations. The walk-in pantry keeps things organised, while a separate study upfront ensures work and life are in perfect balance.
Upstairs, the master suite is pure indulgence, with a huge walk-in robe that’s big enough to be a dressing room, plus a sleek ensuite, and a private front balcony. Meanwhile, additional living spaces on both levels mean everyone gets their own retreat.
Need more flexibility? Carlisle’s clever customisation options let you convert the rumpus into a guest or fifth bedroom or extend the alfresco area—because this home is all about adapting to your lifestyle.

A touch of grandeur every day. The Granada atrium floorplans bring architectural brilliance to modern family living. As seen here in the Canterbury Grand Deluxe Atrium 50.
Granada Grand Master Atrium 44: A Multi-Generational Marvel
With a sprawling 409 sqm of expertly crafted space, the Granada Grand Master Atrium 44 isn’t just a home; it’s a marvel of multi-generational living. Whether you’ve got growing children, live-in grandparents, or long-term guests, this five-bedroom, three-bathroom design ensures everyone has their place while staying effortlessly connected.
The dual master suite arrangement is where this home truly shines. A ground-floor master—a dream setup for older family members or visitors—delivers easy access to the home’s communal spaces without sacrificing privacy.
Upstairs, the primary master retreat still takes pride of place, with a luxurious ensuite and an oversized walk-in robe, while the family activity zone and additional bedrooms wrap around the double-height atrium.
With all this thoughtful design, the atrium is just the icing on the cake. Flooding the rear living space with natural light it enhances the kitchen and dining area, making it the ultimate hub for family connection. And, with Carlisle’s customisation options, you can flip the floorplan to maximise light, views, and orientation, ensuring this home is tailored to your block and your lifestyle.
Elevate your home with the Granada’s breathtaking new atrium design. Book an appointment today to explore this light-filled, open-plan masterpiece and see how the Granada’s atrium brings space, style, and sophistication to everyday living. Visit Carlisle’s website to learn more and discover how this stunning feature can transform your lifestyle.
