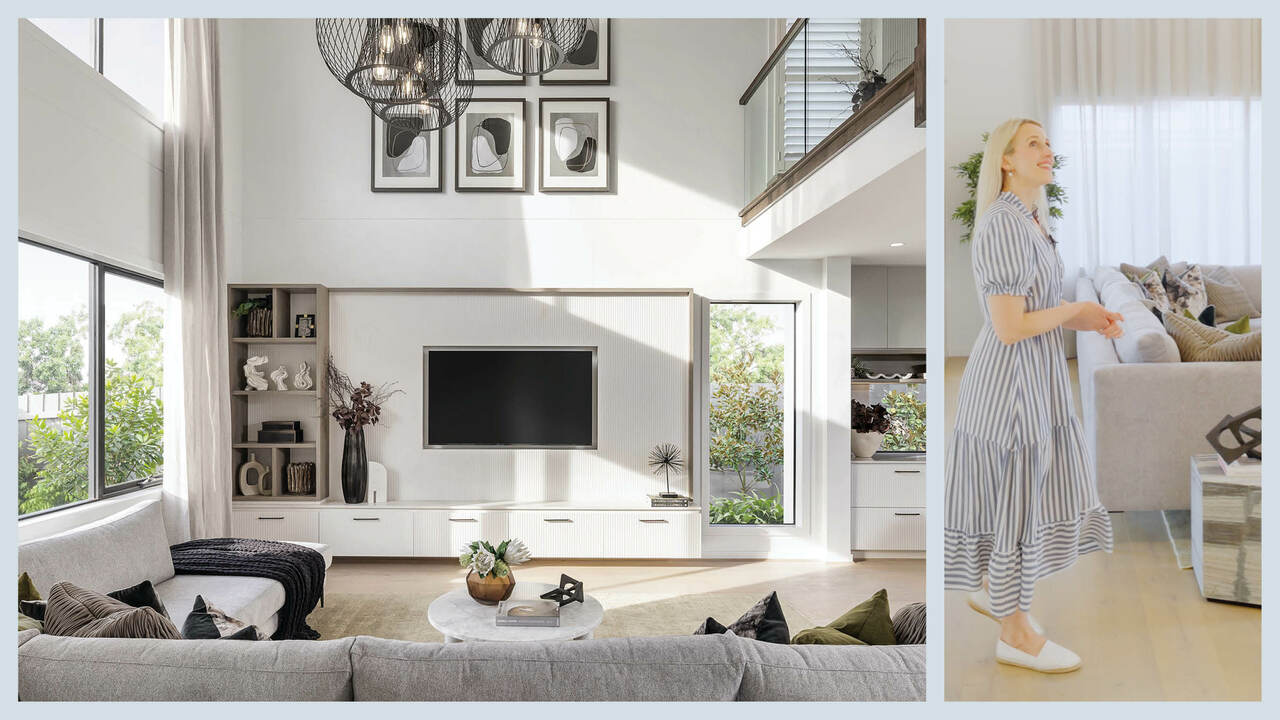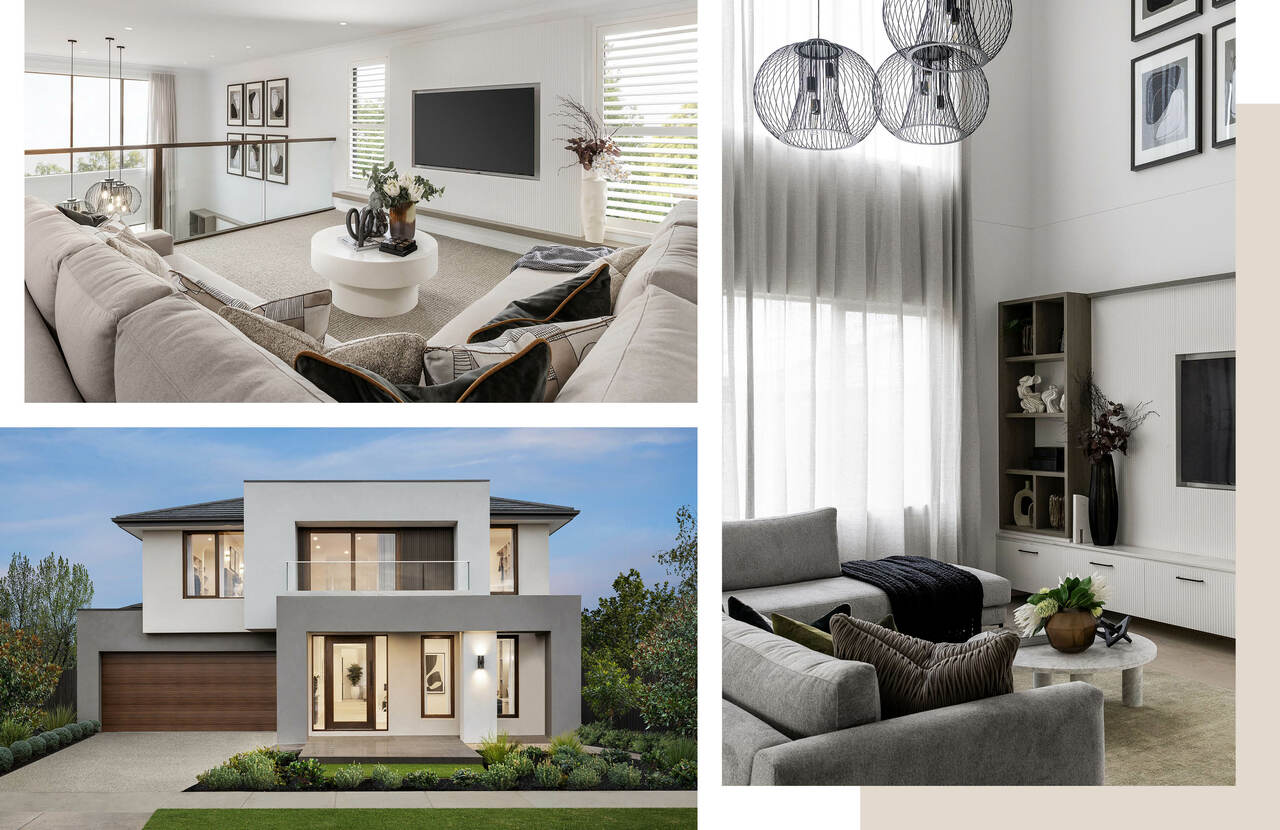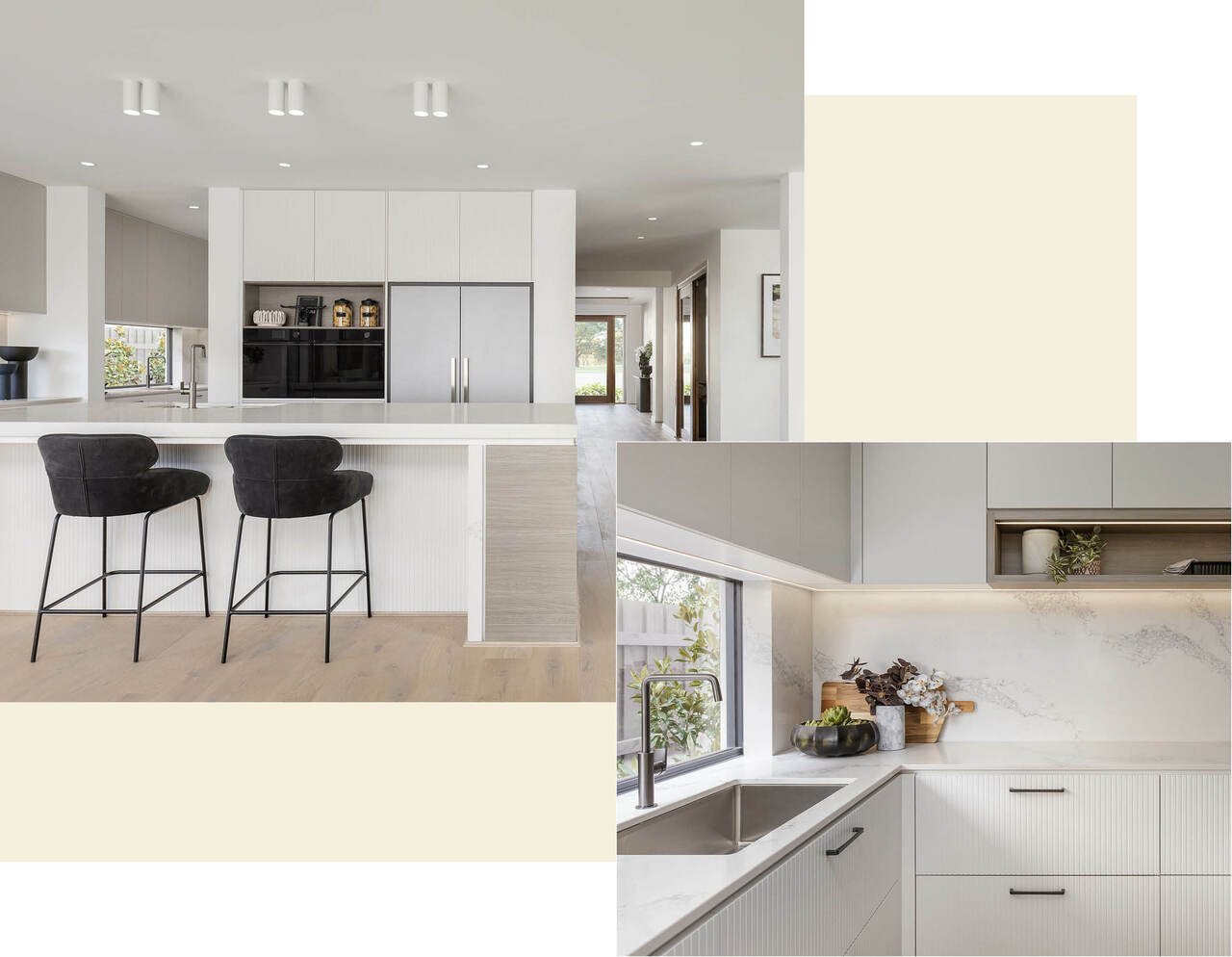Exclusive Home Tour - See inside the Rothfield Grand Deluxe Theatre Atrium 54

There’s nothing quite like sampling life’s finer details—a day behind the wheel of a top-of-the-line car, an evening of fine dining, or, perhaps best of all, stepping inside a home where luxury and warmth go hand in hand. Carlisle Homes’ Rothfield Grand Deluxe Theatre Atrium 54 offers precisely that—a balance of spacious design, breathtaking features, and thoughtful details that elevate everyday family life.
A crowning example of Carlisle’s luxurious Affinity Collection, this home invites you into a world where elegance meets function—highlighted by Carlisle’s signature double-height atrium, uniquely placed above the rear living space for an impressive touch of grandeur.
And while photos and videos offer a glimpse, nothing compares to feeling Rothfield’s true charm in person. Explore the exclusive home tour below, and be sure to visit the Smiths Lane Estate at Clyde North to see how easily the Rothfield Grand Deluxe Theatre Atrium 54 could become the home of your dreams.
The Rothfield’s signature standout design
Evolving from Carlisle’s best-selling Rothbury floorplan, the Rothfield Grand Deluxe Theatre Atrium 54 brings even more style and functionality into every corner of the home.
A flowing wide hallway acts as the central runway, leading to the cherished heart of the home, where stunning open-plan living spaces are filled with light from the internal stairway and the palatial rear atrium.
This airy atrium isn’t just eye-catching; it sets the tone for the entire home, making it the go-to space for lively gatherings or laid-back family nights transitioning to a huge covered alfresco space.
Two additional living spaces—a secluded home theatre, and a peaceful front formal lounge—complete the downstairs offerings, while the home’s fourth living area, an upstairs activity space, also enjoys the atrium feature, with an internal balcony providing a subtle yet striking focal point.

Watch the house tour now and discover why the Rothfield Grand Deluxe Theatre Atrium 42 is a masterpiece of modern home design.
Affinity Range inclusions are the star of the show
The Rothfield Grand Deluxe Theatre Atrium 54 brings five-star extravagance into the everyday with hotel-inspired touches, made even more remarkable by the Affinity’s Live Like Star inclusions, transforming the home into a private retreat.
Each of the four spacious bedrooms has a private ensuite and walk-in robe, offering every family member their own serene space. The master suite elevates this further, with twin vanities, a spa bath, and two walk-in robes, while refined details like Caesarstone benchtops and floor-to-ceiling tiling enhance each bathroom.
The chef’s kitchen, set alongside the grand atrium, features a generous butler’s pantry and extensive bench space. This entertaining space combines premium finishes with purposeful design, thanks to additions like 40mm Caesarstone benchtops, an undermount sink, soft-close drawers, and high-end Fisher & Paykel appliances.

Customisation to match every lifestyle
One of the most exciting parts of the Rothfield Grand Deluxe Theatre Atrium 54 is how easily it adapts to fit modern life, no matter how unique your needs. Imagine adding a second master suite at the front of the home—a coveted setup for multi-generational families or a dedicated space for long-term guests.
If outdoor living is part of your vision, you’ll love the option to extend the alfresco area, creating a beautiful space for sun-drenched lounging and relaxed dining, turning the backyard into a natural extension of the home’s luxurious interiors.
With a private study downstairs and a study nook upstairs, the Rothfield offers ideal spaces for focused work or study, giving every family member room to thrive. These customisations mean the home doesn’t just meet your needs; it’s a true reflection of your lifestyle.
Ready to see it for yourself? Take an exclusive look via the home tour or visit the display home at Smiths Lane Estate to feel Carlisle’s elegance and comfort firsthand. The Rothfield Grand Deluxe Theatre Atrium 54 is more than a home to live—it’s a place to be lived in.
