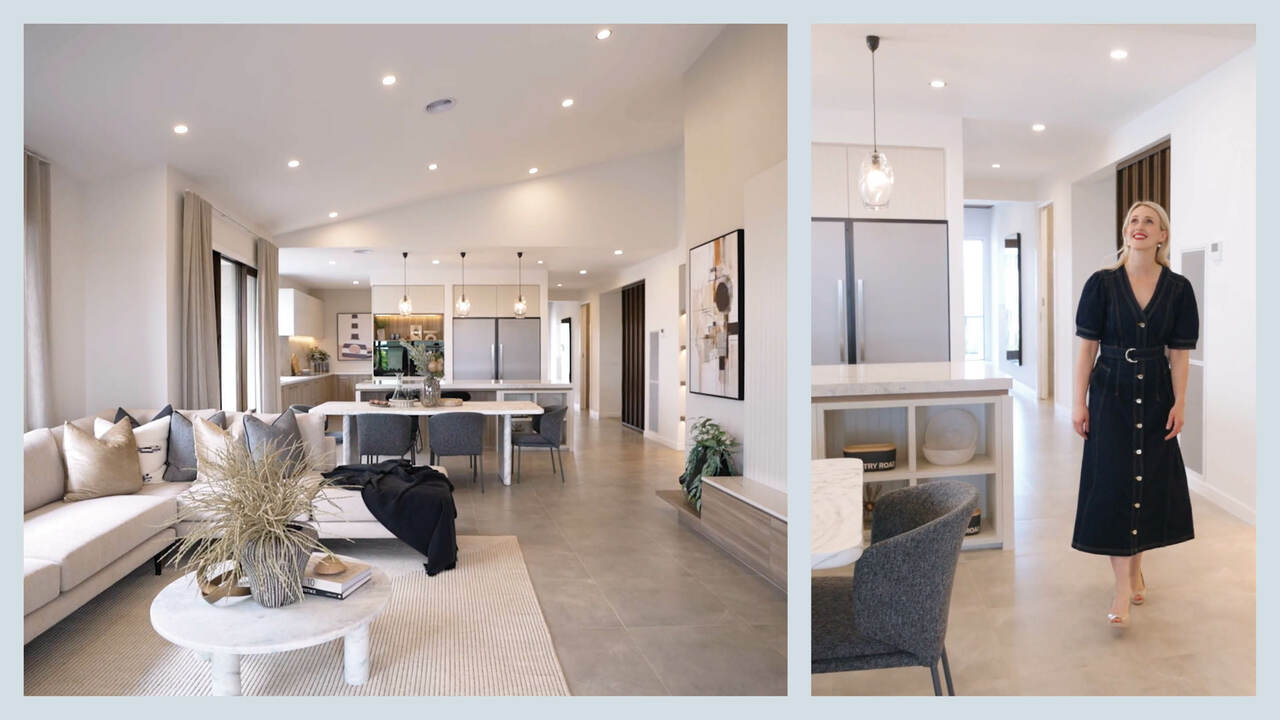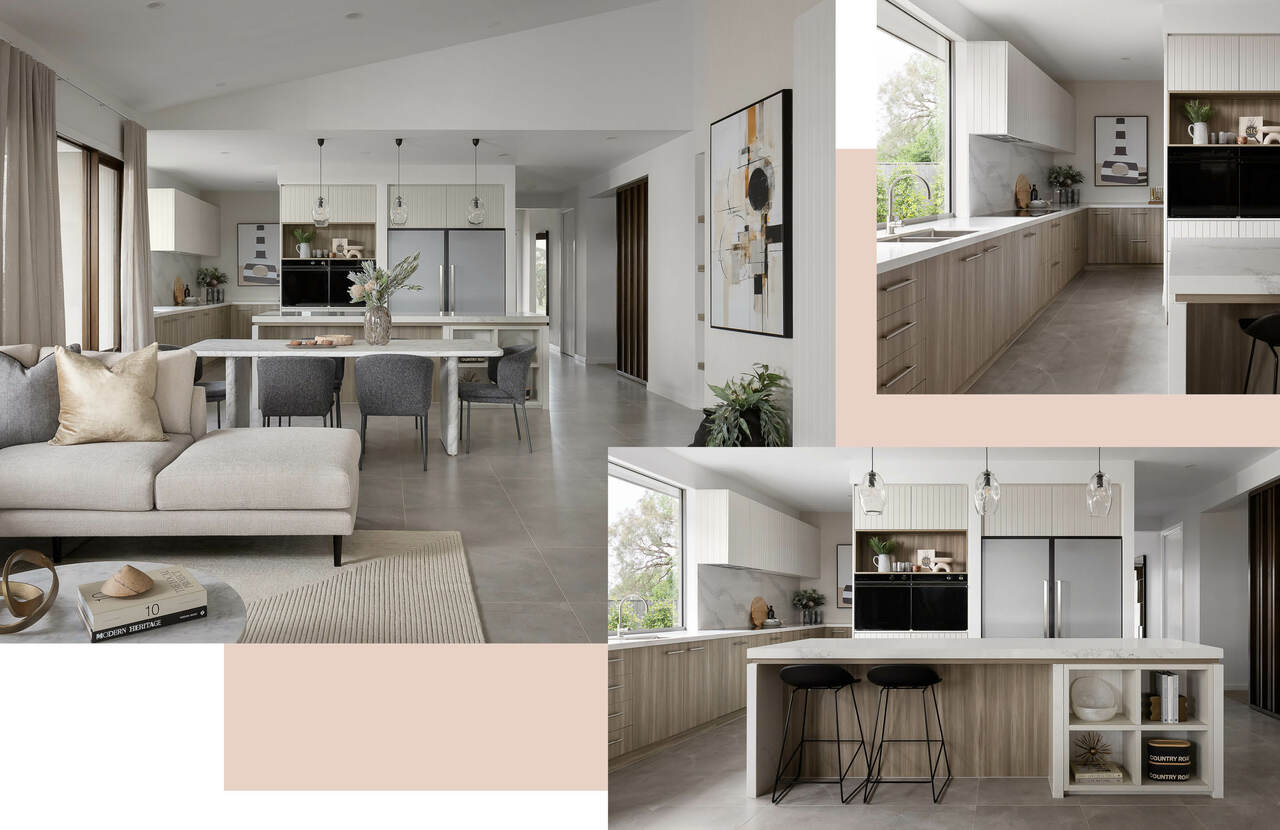Exclusive Home Tour: Discover the Rothwell 29 at Woodlea Estate in Aintree

The Rothwell 29 exemplifies the level of luxury synonymous with Carlisle Homes’ Affinity Collection, presented in the sophisticated simplicity of a single-storey design.
Designed with families in mind, this striking residence combines functionality and elegance, making it ideal for people of all ages, from growing families to those seeking a timeless and accessible layout.
From the moment you arrive at Woodlea Estate in Aintree, the Rothwell’s Auburn Hebel facade, with its raised rooflines and robust columned porch, makes a bold statement, offering a contemporary streetscape presence that’s impossible to overlook.
Inside, the innovative floorplan showcases the debut of Carlisle’s raked ceiling option. This architectural feature crowns the rear living zone, flooding it with natural light and creating an expansive, airy atmosphere perfect for family gatherings or entertaining guests.
The Rothwell 29 is a shining example of how single-storey living can be as grand and accommodating as a double-storey home. Take a moment to view the exclusive home tour of this magnificent design, or visit the display home to experience its brilliance firsthand.
An architectural statement delivering light and space
At the heart of the Rothwell 29 is a thoughtfully privately positioned rear living zone that seamlessly blends natural light, functionality, and refinement. The raked ceiling, arching gracefully over the living and dining areas, transforms this space into a luminous haven.
The benefits of the soaring ceiling extend into the adjacent designer kitchen, infusing this central gathering space with light and energy, affording ample room for cooking, dining, and casual conversations—all illuminated by the open, airy ambience created by the vaulted ceilings.
Beyond the main living area, the secondary bedrooms sit within a restful separated area, each equipped with walk-in robes. This dedicated wing also includes a main bathroom with a separate water closet, ideal for growing families, and a study nook, ready for homework sessions or quiet focus. Balancing communal and private spaces, the Rothwell 29 caters to every aspect of modern family life.

Discover light-filled spaces and soaring raked ceilings that define the Rothwell 29 in our home tour.
Elevating everyday living with Affinity inclusions
Every corner of the Rothwell 29 tells a story of purposeful design and elevated living, brought to life by the premium Affinity inclusions that define Carlisle’s most prestigious offerings.
The designer kitchen is the heart of the home, where form meets function in blissful harmony. Picture busy mornings made easy with 40mm-edge Caesarstone benchtops providing ample prep space, a sprawling walk-in pantry keeping everything in order, and high-end touches like a windowed splashback inviting natural light to pour in. It’s not just a kitchen—it’s the stage for family breakfasts, celebratory feasts, and everything in between.
At the front of the home, the master suite is a sanctuary for parents, tucked away from the secondary bedrooms to offer privacy and serenity. Its opulent ensuite, with full-height tiling and a spa-like atmosphere, feels like a retreat at the end of a long day. Every inclusion embodies Carlisle’s vision of homes that don’t just look beautiful but elevate the way families live.

Explore elevated family living in our Rothwell 29 home tour.
Customisation options to tailor the Rothwell to your lifestyle
Carlisle’s creative approach to floorplans ensures every home can be as unique as its owners, offering over a thousand customisation options across their range. The Rothwell 29 exemplifies this flexibility with its raked ceiling option—a stunning nod to Carlisle’s iconic double-storey atriums—now bringing light and space to single-level designs.
Customisation doesn’t stop there. For those who love entertaining, the alfresco area can be extended to create the ultimate outdoor retreat, hosting long, leisurely lunches or family barbecues, with room for a dining table and a relaxed seating zone.
For families with evolving needs, the home theatre can be reimagined as a second master suite, offering a flexible option for multigenerational living. This optional addition can provide grandparents, young adults, or extended family members with their own private refuge.
Ready to see the Rothwell 29 in all its glory? Watch our home tour (here) for an exclusive look or visit the display home at Woodlea Estate to experience its single-level sophistication in person.
