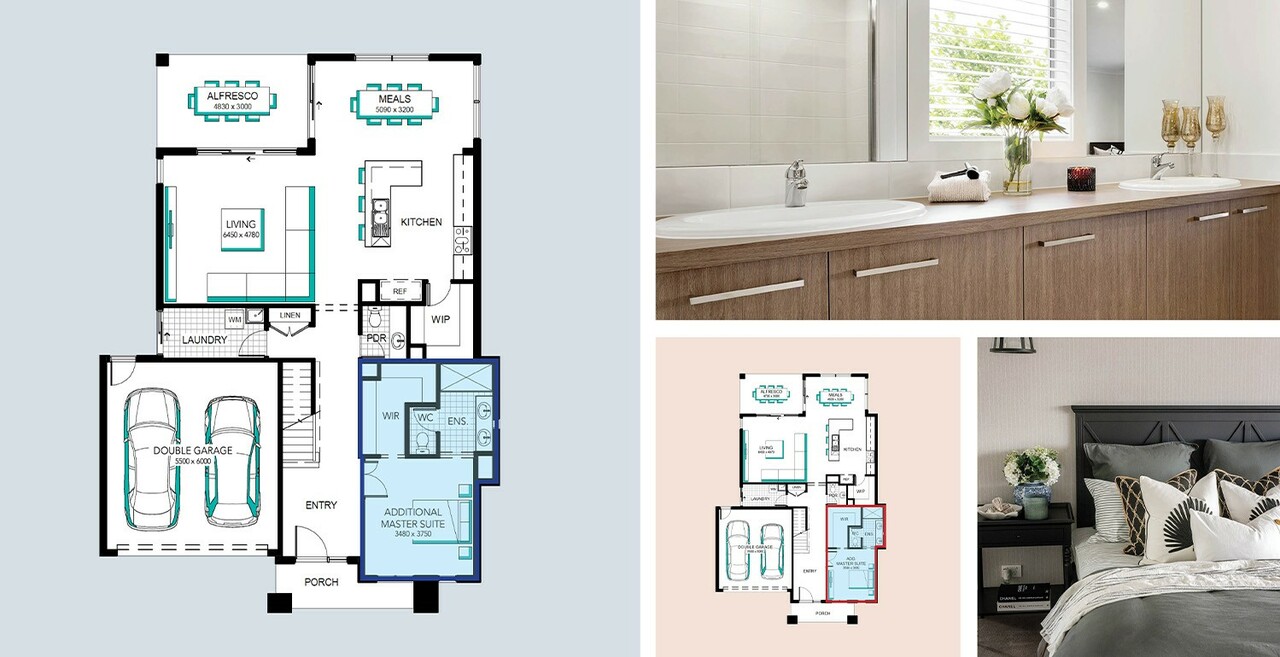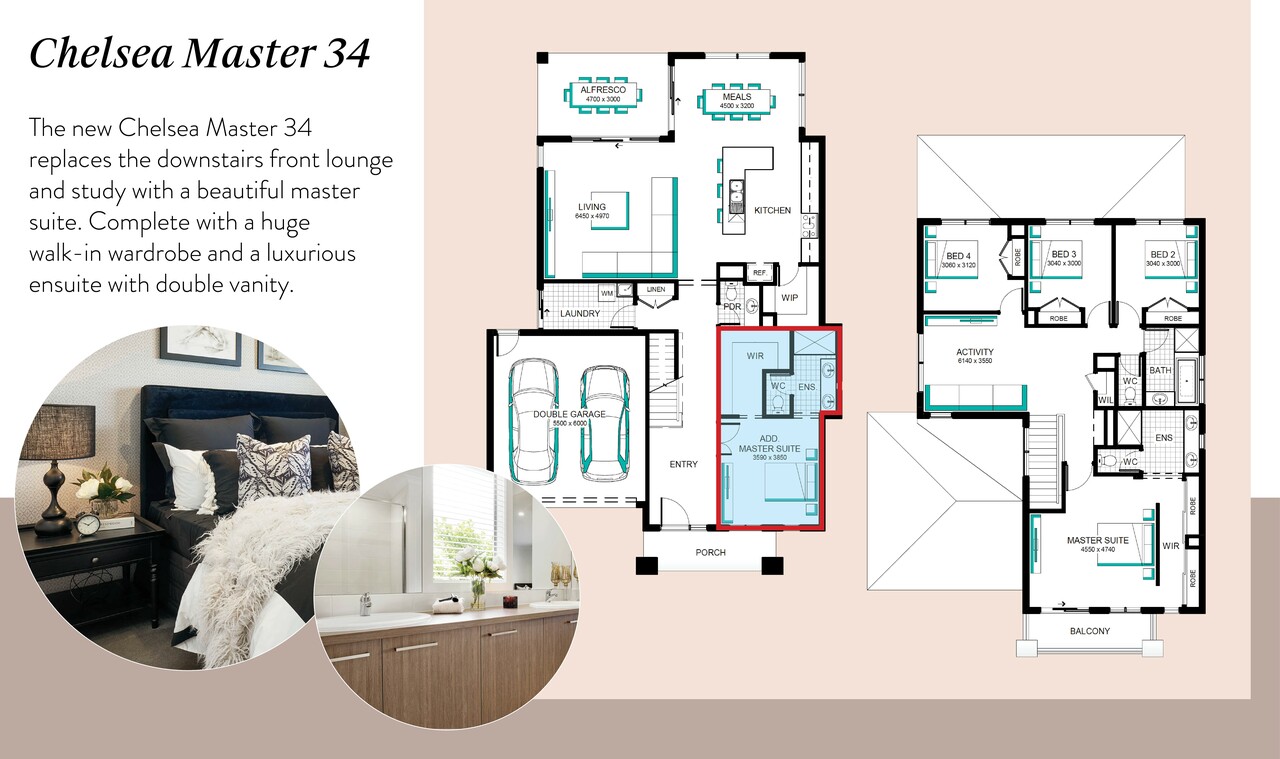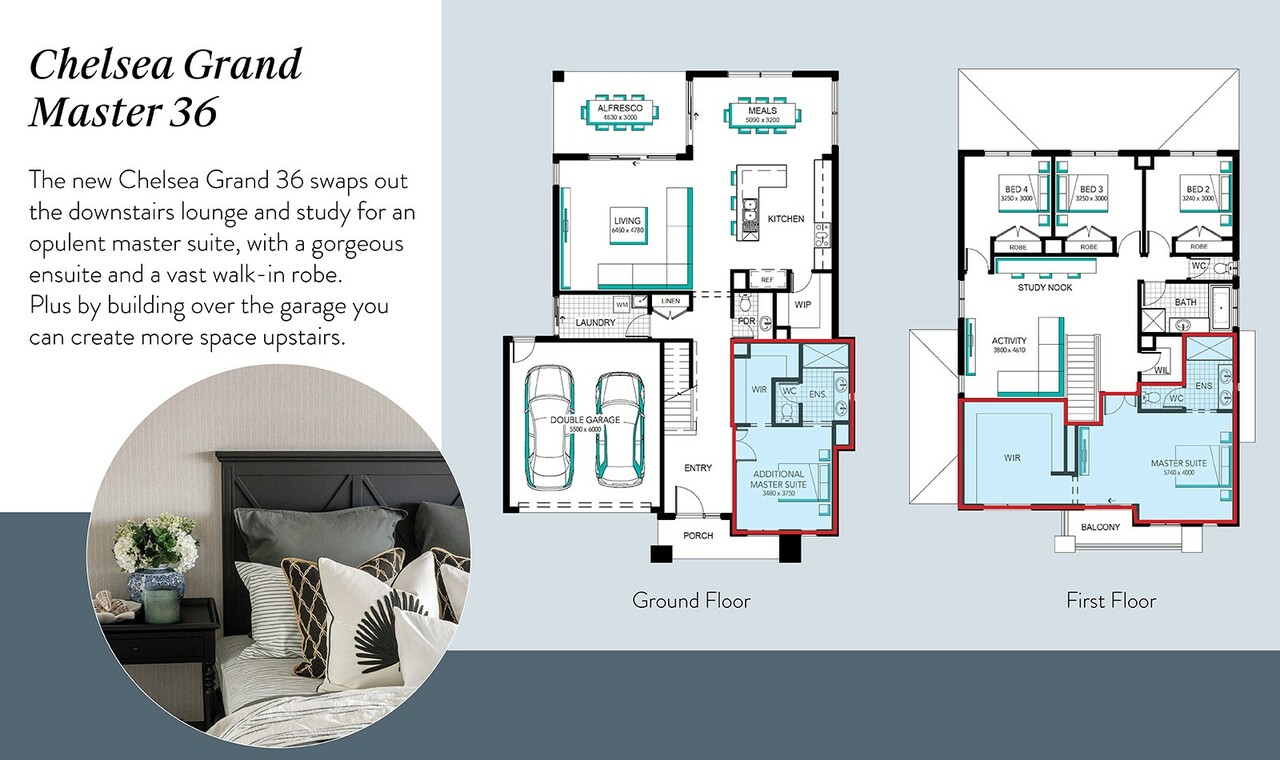EasyLiving Chelsea Collection: Now With Two Master Suites

Supersize your accommodation options with our two new Chelsea Collection designs, both with two luxurious master suites.
Perhaps you’d prefer a little privacy from the kids, want to give guests a space to call their own, or you’re thinking resale and recognise the growing demand for a second main bedroom downstairs – there are many good reasons to consider a floorplan that offers two luxurious master suites.
Now it’s easier than ever! Meet the two new additions to our EasyLiving Chelsea Collection – Chelsea Master 34 and Chelsea Grand Master 36, both with two separate master retreats.
Read on to learn all about these fantastic new designs and explore the floorplans in more detail.
New floorplans
We’ve rejigged the floorplans of two much-loved Chelsea Collection homes to supersize your accommodation options, swapping the front lounge and study on the ground floor for a grand master suite, complete with a walk-in robe and luxurious ensuite.
There are another four additional bedrooms upstairs, including a second full-spec master suite, giving you all the accommodation flexibility you could ask for.
And these brilliant new designs are perfectly suited for blocks measuring a minimum of 14 metres wide.

You can now supersize your home accommodation options by swapping the front lounge and study on the ground floor to create a second grand master suite.
Chelsea Master 34
Our new five-bedroom, three-bathroom Chelsea Master 34 joins the existing Chelsea 34 design. The new version replaces the downstairs front lounge and study with a beautiful master suite. Complete with a huge walk-in wardrobe and a luxurious ensuite with double vanity, the master suite perfectly creates a retreat-like parent’s space, an opulent guest suite or accommodation for an older child living at home.
The second master suite upstairs also features a stunning ensuite with a double vanity, along with a huge walk-through double wardrobe and a private balcony (facade dependent).
In addition, there are two light-filled living spaces (one upstairs and one downstairs), an entertainer’s kitchen with a generous L-shaped island, a walk-in pantry, and seamless indoor-outdoor connection.

In the Chelsea Grand Master 36, you can choose to build over the top of the garage in what’s called a ‘build-over design' to give you more space upstairs, whilst maintaining the same lot size
Chelsea Grand Master 36
So what’s the main difference between the Chelsea Master and the Chelsea Grand Master? With our ‘Grand’ designs, we build the first floor over the top of the garage in what’s called a ‘build-over design’, which gives you more space upstairs.
In the Chelsea Grand Master 36, the extra space from the build-over allows the first-floor master suite to have a double-door entry and a much larger walk-in ‘robe. It also creates space for bigger secondary bedrooms and a long study nook in the activity zone.
The new five-bedroom, three-bathroom Chelsea Grand Master 36 is an alternative version of our popular Chelsea Grand 36 design. With this new design, the downstairs lounge and study have been swapped for an opulent master suite at the front of the house, with a gorgeous double vanity ensuite and a vast walk-in robe.
At the rear of the house, you’ll find an open-plan entertainer’s kitchen with a practical L-shaped island, a generous walk-in pantry, and a sunny meals area and a living area that opens onto an alfresco terrace.
Upstairs, there’s a second master suite, conveniently located at a distance from the three secondary bedrooms. It boasts a sprawling walk-in robe/dressing room, a luxurious ensuite and a private balcony.
An easy & affordable option
With these two new designs, you can enjoy the luxury of having two generous, self-contained master suites, three bathrooms, three secondary bedrooms and two large, versatile living spaces, all without over-stretching your budget.
Our four Chelsea homes come with your choice of 11 unique facades, and right now eight of them are available at no additional charge thanks to our More Luxury promotion.
The Chelsea Collection is part of our EasyLiving series of homes, which is all about giving you great value and inclusions, plus an easy and fuss-free pathway to your first home.
