Domaine Grand 39: A Home Packed With Features You’ll Love
by Carlisle Homes
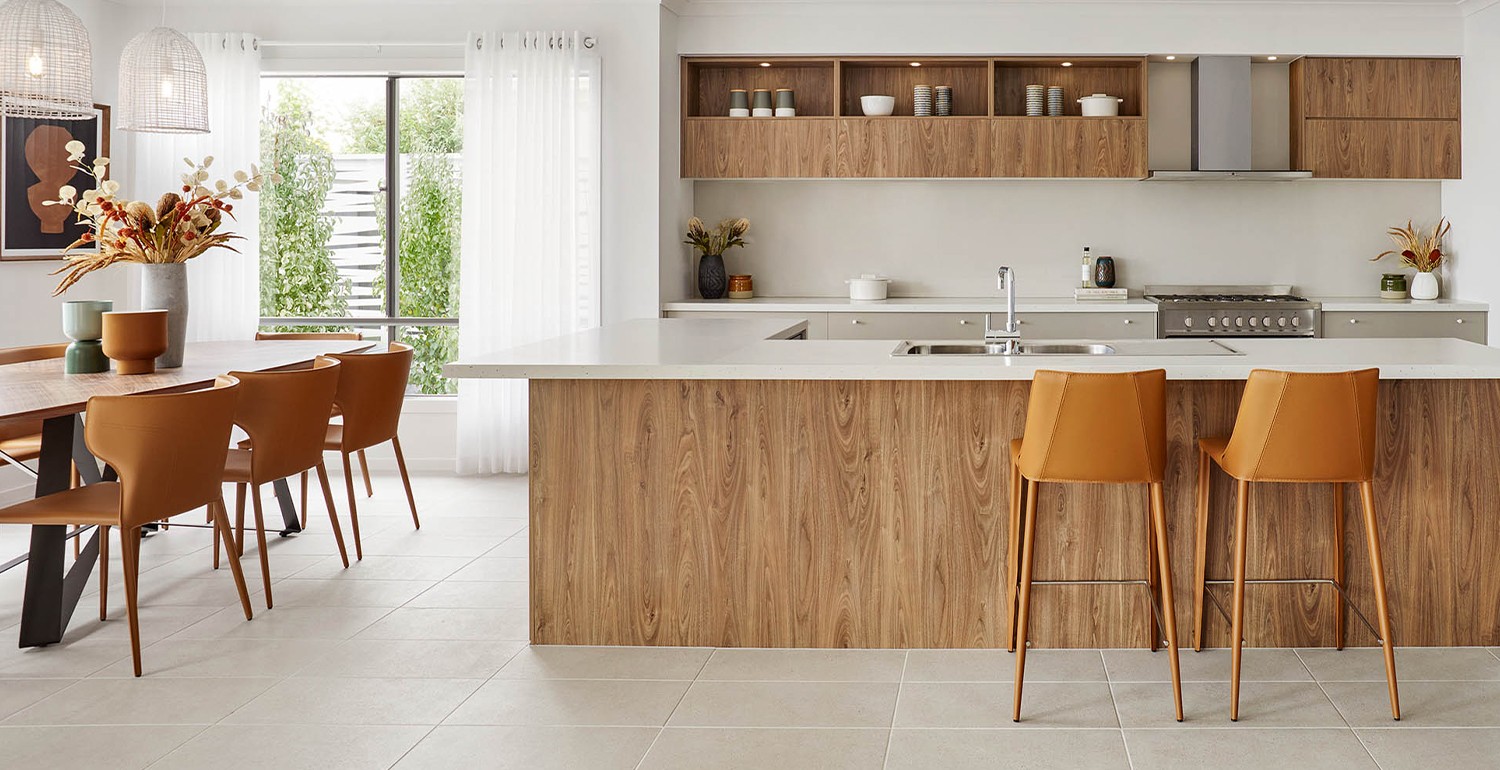
Convenience, luxury, room to grow – our new Inspire Domaine Grand 39 home has it all in spades!
Life is busy so your home should be a place where you can put your feet up and enjoy the good things, like time together with loved ones, and the chance to relax and unwind.
Our new Inspire Domaine Grand 39 home ticks every box when it comes to convenience and lifestyle. With a smooth-flowing floorplan, three generous living areas, a serene and private master suite, and practical features such as a generous walk-in pantry, walk-in ‘robes in every bedroom, and dedicated spaces to work from home and study, it’s the house you’ve been looking for.
Explore the floorplan of this sensational four-bedroom, two-bathroom home here, and read on to learn more about it.
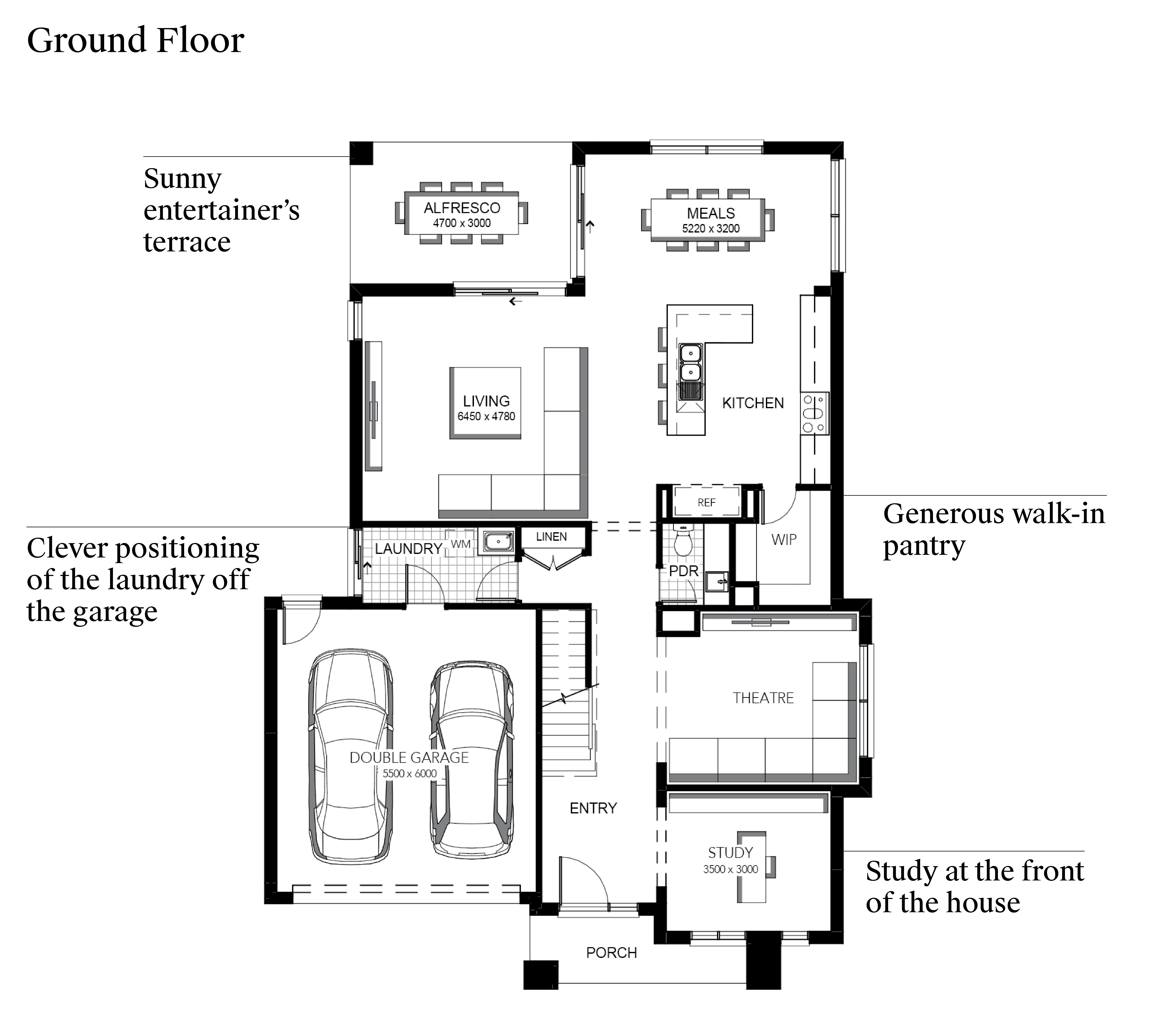
The Domaine Grand 39 features direct access from the garage to the laundry so the kids can take off their muddy sports uniforms and shoes without stepping inside the house.
A floorplan designed for how you live
It’s no secret that family life gets hectic, so you need a floorplan that simply works.
The Domaine Grand 39 features direct access from the garage to the laundry so the kids can take off their muddy footy shoes without stepping inside the house and hang their school bags, or you can create a handy spot to store pet leads and supplies.
A generous linen closet is located right outside the laundry, so you don’t have to traipse through the house to put away clean bedlinen and towels.
With more of us working from home, we’ve included a dedicated study at the front of the house away from the main living area, so you can concentrate and take calls without interruption.
Upstairs in the activity zone, there’s a built-in study nook big enough for two, so the kids have a dedicated spot to do their homework.
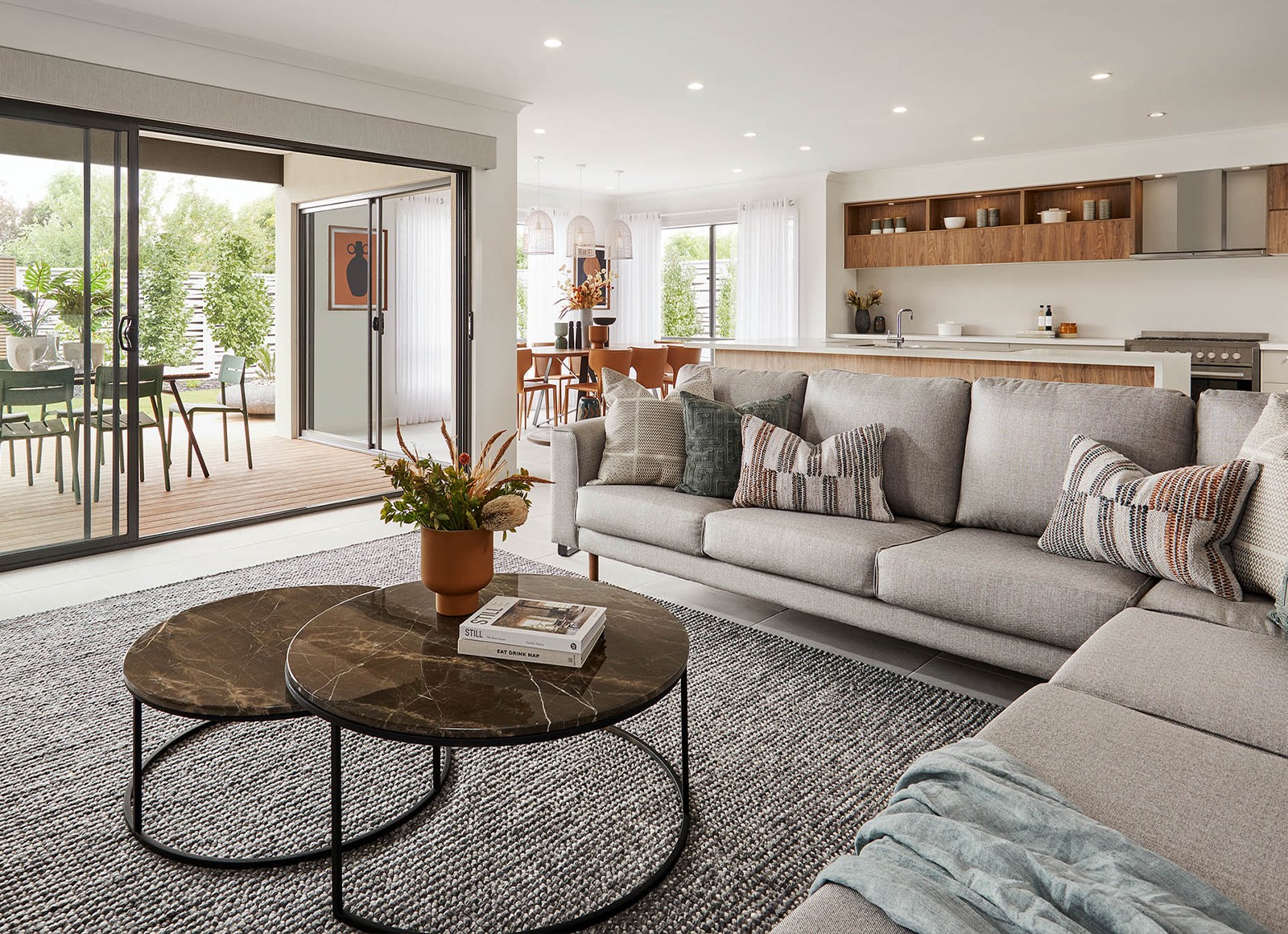
Perfect for entertaining, the Domaine Grande 39 features a light-filled open-plan living room and kitchen at the rear of the house.
Room to entertain and grow
We understand that your family’s needs will change as the kids get older, which is why we’ve included two spacious living areas downstairs and a third one on the upper level.
Spend time together entertaining friends and family in the open-plan living room at the rear of the house or enjoy a family movie night in the theatre room. Then, when the kids are a little older, give them a space of their own to hang out with friends or enjoy some quiet downtime in the activity zone upstairs.
You’ll love cooking and entertaining in the Domaine Grand 39. The kitchen is located in the heart of the light-filled open-plan living/meals area at the rear of the house and boasts a generous L-shaped island where you can serve dishes or gather for a drink with friends. And with a generous walk-pantry where you can do all your food prep and store benchtops appliances, keeping the main part of your kitchen pristine is easy.
The entire open-plan area connects seamlessly to a sunny entertainer’s terrace via dual-access glazed doors, creating a wonderful sense of light and openness.
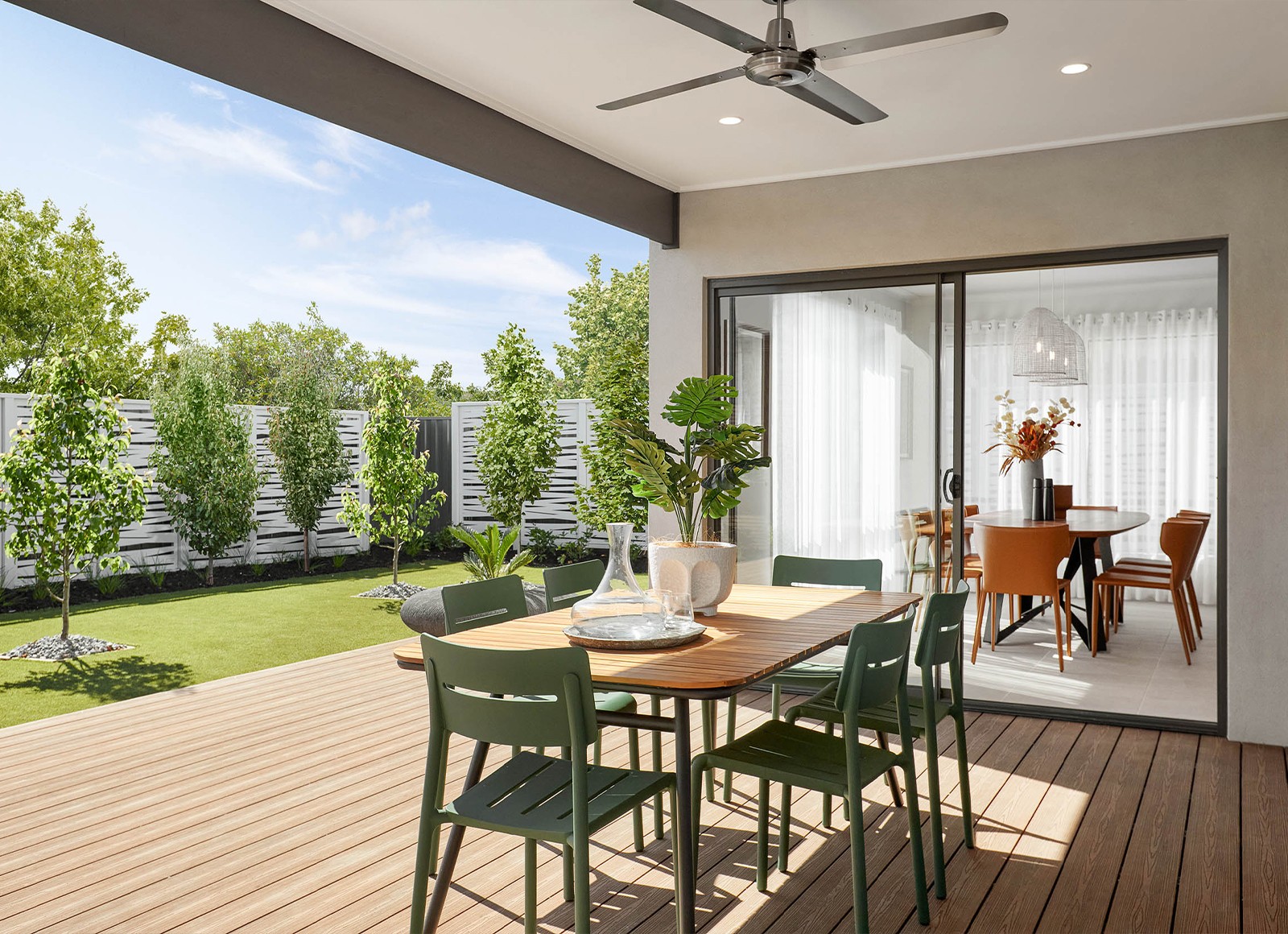
The open-plan living area connects seamlessly to a sunny entertainer’s terrace via dual-access glazed doors.
A peaceful parent’s retreat
Enjoy the serenity of having your own grand, secluded master suite, situated at the front of the house away from the three secondary bedrooms. This luxurious retreat features a vast walk-in wardrobe and a beautiful ensuite, complete with double vanity and an oversized shower.
Select a facade with a balcony leading directly off your master suite and you can start the day with a quiet coffee alfresco before stepping foot downstairs.
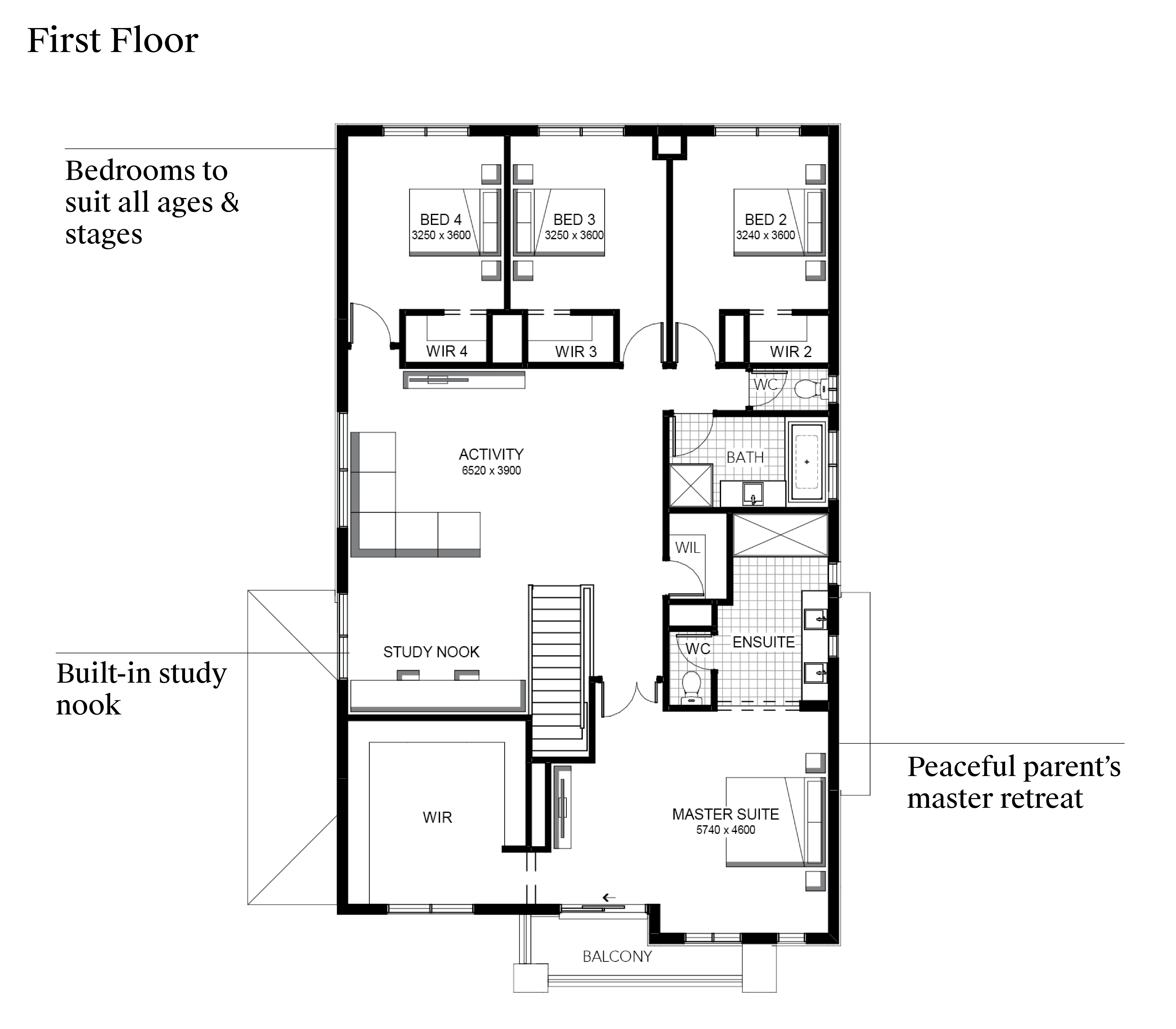
The upstairs floorplan provides an abundance of space, including a peaceful parents' retreat, three additional bedrooms, and a large activity area complete with a study nook.
Bedrooms to suit all ages & stages
You want your home to grow with your family, so we’ve made the three secondary bedrooms in Domaine Grand 39 big enough to accommodate a double bed, a desk and chair, and a couple of friends for sleepovers.
We’ve also included a roomy walk-in wardrobe with each bedroom (so there’s no fighting over closet space!)
Standout street presence
Your home will be the envy of the neighbourhood with a choice of 20 stunning facades. Select from styles featuring sleek, energy-efficient rendered Hebel, the warmth of bricks, classic weatherboards, eye-catching moulded detailing and PermaTimber cladding.
Whichever you choose, one thing’s for sure – kerb appeal is guaranteed!
Needing more inspo?
- View our extensive range of house plans to find your perfect home
- No land? We've done the hard work and have a curated list of house and land packages featuring premium blocks paired with our award winning homes
- Want to see us for yourself? Why not visit one of our display homes
Take a closer look at the fantastic floorplan of our Domaine Grand 39 here. You can also visit this section of our website to compare it with other great Inspire floorplans.
