Carlisle’s Better Floorplans: Made for an Australian Lifestyle
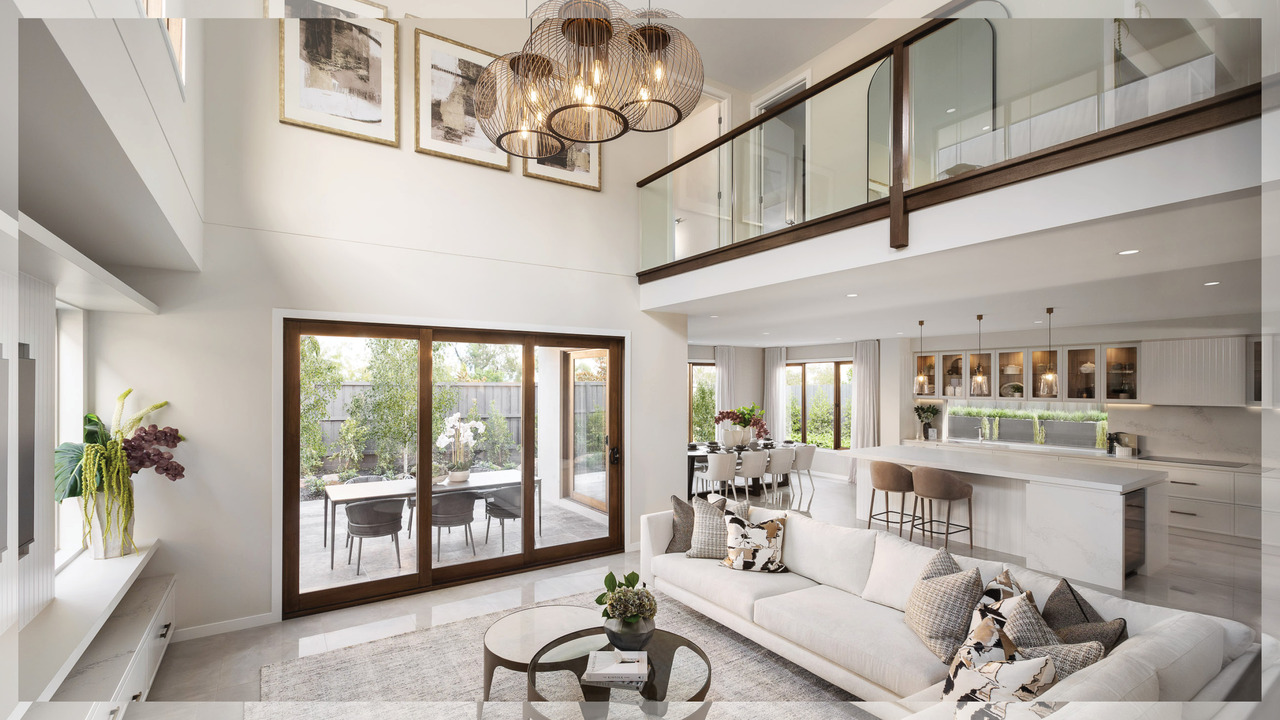
With their award-winning floorplans, Carlisle is famous for tailoring homes to our Australian lifestyle. Read on to learn what sets them apart from the competition.
With our glorious climate, it’s little surprise Australians love homes that are spacious and open, and connect effortlessly to the outdoors. Our laid-back lifestyle is all about enjoying quality time with friends and family – not worrying about complicated upkeep or time-consuming maintenance – and we want homes that make that easy. Carlisle understands this, designing over 200 fantastic floorplans to suit the Australian way of life.
“Every Carlisle design offers outstanding value for money, and reflects our unique design DNA, which is loved by over 16,000 Melbourne customers,” says John Doulgeridis, Managing Director at Carlisle Homes.
Here’s what makes Carlisle’s award-winning floorplans perfect for the way you want to live.
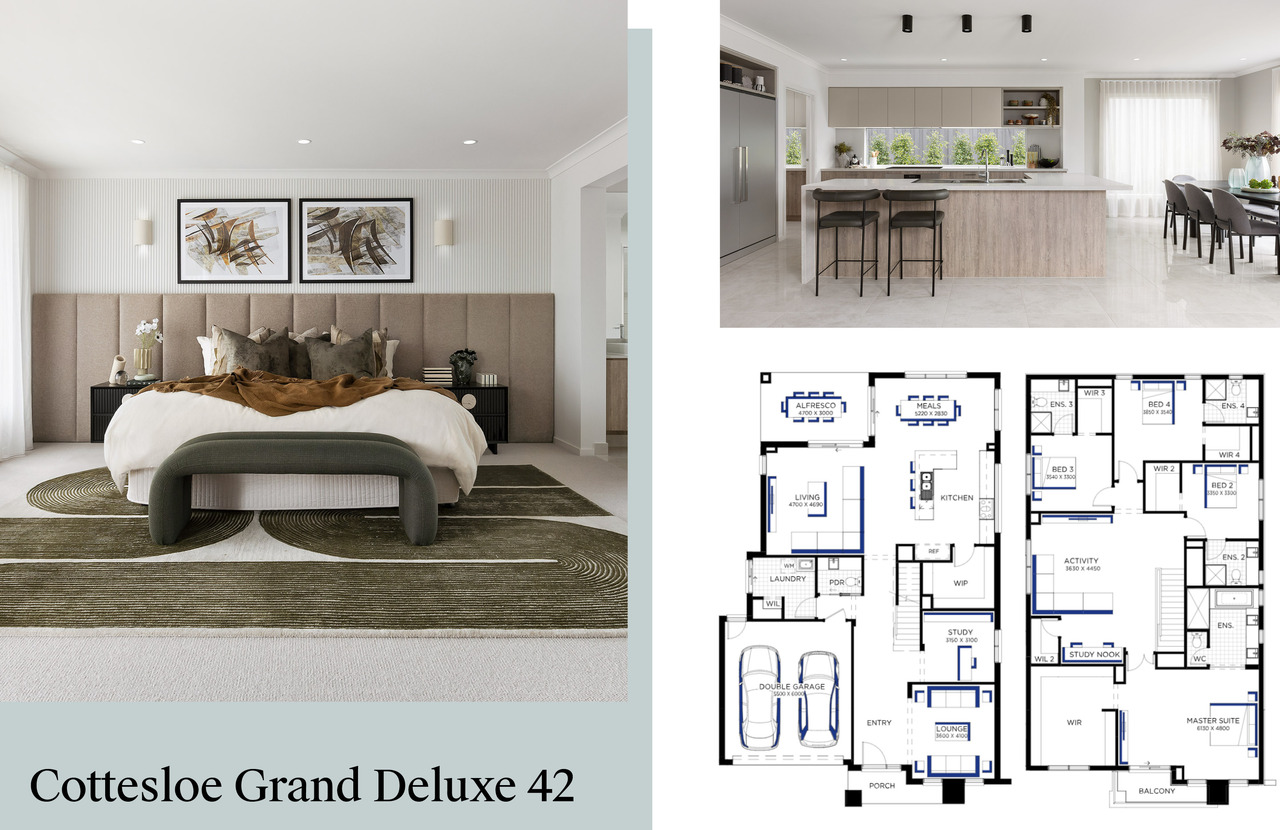
The Cottesloe Grand Deluxe 42 at Smiths Lane in Clyde North offers generously proportioned rooms and multiple living spaces, a perfect example of Carlisle’s smart, small-space floorplans.
Relaxed, open-plan layouts
At the heart of Australian living is a love of relaxed, open-plan layouts. As such, Carlisle floorplans feature generously proportioned rooms and multiple living spaces. These flexible living areas give you oodles of space to relax, entertain, and spend time together or quiet time apart. Their open floor plans seamlessly integrate living, kitchen and meals areas, promoting a sense of spaciousness and fostering a social and interconnected living experience.
“Clever features in our floorplans, like build-over garage designs and stepped-out designs on the lower level, mean you can have the deluxe features you’re dreaming of, such as extra-wide front entries, butlers pantries, multiple living areas, supersized master retreats, opulent bathrooms and generous storage, even on smaller blocks with a tighter budget,” says Doulgeridis.
The Cottesloe Grand Deluxe 42 at Smiths Lane Estate in Clyde North is a perfect example of Carlisle’s smart, small-space floorplans. The first of Carlisle’s Deluxe designs designed for 14m-wide blocks, it fits on just 350sqm of land, and features a sprawling master suite with a walk-in robe of dressing room-size proportions, three large, light-filled living spaces, and an open entertainer’s kitchen with an L-shaped island a big walk-in pantry.
Indoor-outdoor connection
“With a focus on light-filled, open-plan living spaces that connect effortlessly to the outdoors, Carlisle floorplans allow you to enjoy the best of the Australian lifestyle,” says Doulgeridis.
Australia's gorgeous weather and love of the outdoors are embraced in every Carlisle floorplan. Each home features a beautiful covered alfresco terrace that connects seamlessly to the rear living space and backyard, allowing you to entertain and relax outdoors year-round. Large exterior doors create a seamless threshold, blurring the lines between indoor and outdoor spaces. This connection to the landscape and views expands the sense of space and brings the beauty of nature inside.

The Sorrento Grand Deluxe Theatre Atrium 54 floorplan with a double-height atrium over the main living area and two separate balconies connected to the exterior by glass doors is designed to flood the interior with natural light.
A focus on natural light
Every Carlisle floorplan is designed to flood the interior with natural light, so you can enjoy light-filled living spaces and lower running costs 365 days a year.
The main living spaces, kitchen, and meals areas are oriented to the north to capture the best of the sun, ensuring a bright and sunny atmosphere in every season. Large windows maximise natural light and capture the breeze, keeping your home cool and comfortable.
Carlisle was the first builder in Melbourne to introduce spectacular atriums into their designs, which feature in several of their Affinity homes. These double-height volumes, which are typically located in the entry, rear living or meals area, make for a breathtaking design feature and flood the interior with light. The Sorrento Grand Deluxe Theatre Atrium 54 at Bankside Estate in Rowville is a great example. With a double-height atrium over the main living area, plus two separate balconies connected to the exterior by glass doors, it gets light from every angle on both levels of the house.
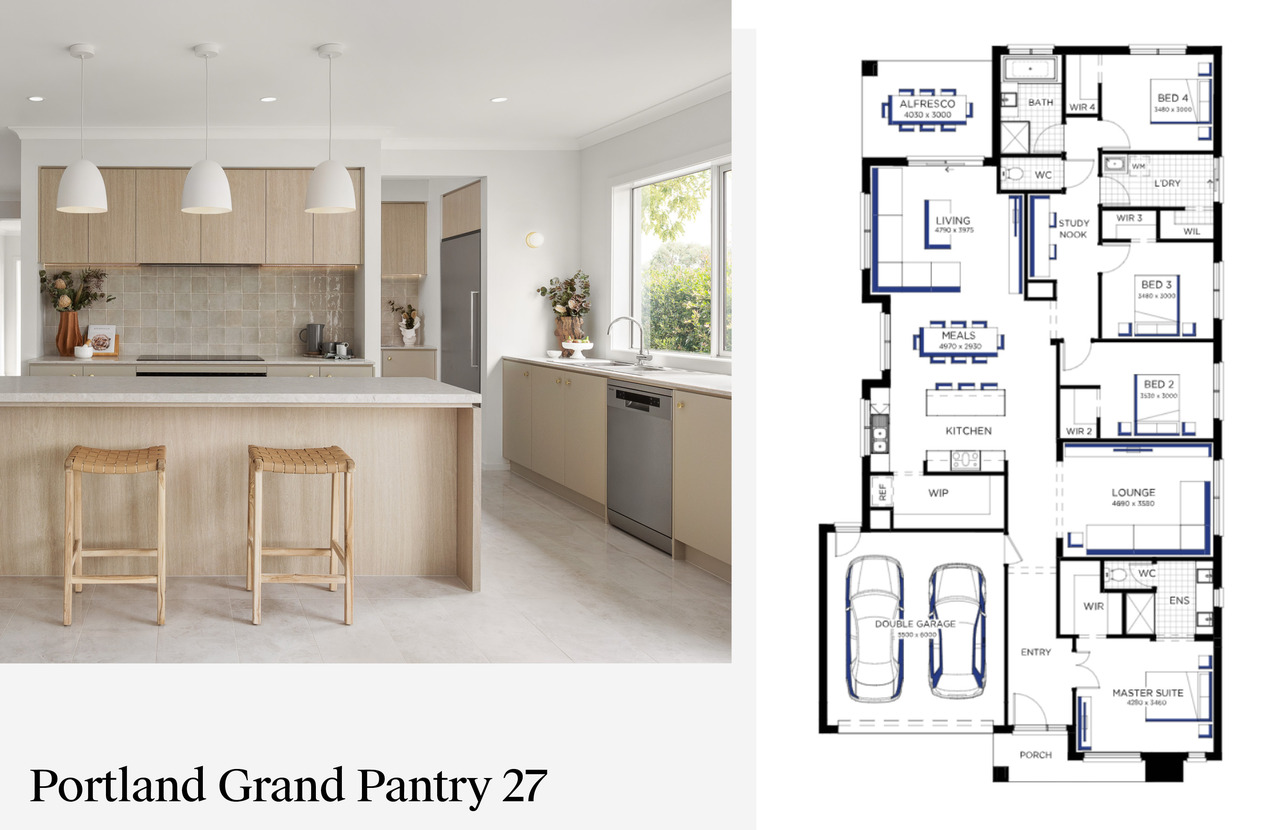
The Portland Grand Pantry 27 at Cloverton Estate has a generously sized island, ample storage, prep space and a butlers pantry, making it perfect for preparing and sharing meals.
Kitchen as the hub of the home
For most Australian families, the kitchen is the heart of the home. As such, Carlisle designs their kitchens with generous islands where friends can gather while you prep meals or the family can enjoy casual meals together. Ample storage, including walk-in or butlers pantries and plenty of benchtop prep space, ensures that your kitchen is not only a functional workspace but also a welcoming gathering spot.
Take the Portland Grand Pantry 27 at Cloverton Estate in Kalkallo, for example. Thanks to an inspired layout, this affordably priced, single storey home manages to include a stunning entertainer’s kitchen with a generous central island, where you can prep meals or converse with guests, and a huge walk-in pantry where you can store all your essentials and small appliances, so your main cooking space stays pristine. And that’s in addition to four oversized bedrooms with walk-in robes, two inviting living spaces and a study space.
Sustainable design
Sustainability is at the forefront of Carlisle's design philosophy. Each home is designed to achieve seven-star energy efficiency, making it cheaper to run and kinder to the environment. Eco-friendly features such as optimised orientation, insulation, double-glazing, energy-efficient heating and cooling systems, and solar panels come as standard in every Carlisle home. These features mean you can enjoy comfortable living while minimising your environmental footprint.
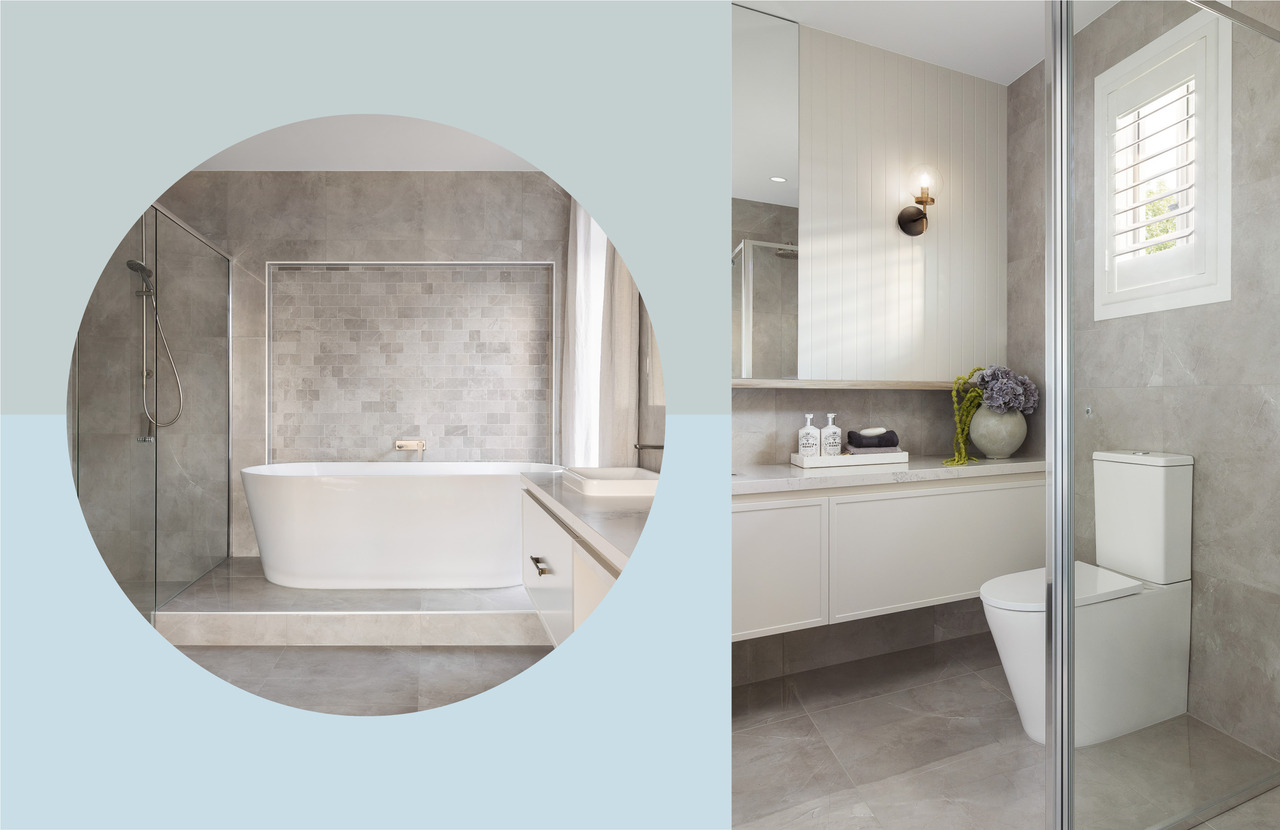
Thoughtful design elements in Carlisle floorplans include ensuites in every bedroom reflect the practical needs of modern families.
Multiple bathrooms
Australian families lead busy lifestyles and need homes that keep things running smoothly.
Thoughtful design elements in Carlisle floorplans, such as designs with ensuites in every bedroom, reflect the practical needs of modern families – streamlining the morning routine and giving everyone privacy and independence. It’s one of the features customers love about Carlisle floorplans, and you can see it in one of their newest designs, the Sorrento Grand Deluxe Theatre Atrium 54 at Bankside Estate.
Flexible spaces
Carlisle floorplans offer flexible spaces that can be adapted to suit your family’s evolving needs. For example, theatre rooms or studies can easily be converted into a fifth bedroom, home gym or prayer room, such as the Cottesloe Grand Deluxe 42 at Smiths Lane Estate, which boasts three living spaces, plus a versatile study.
You’ll also find designs with a full second master suite where you can accommodate older relatives or grown-up children still living at home, and ones with a generous upstairs activity area that can be used as a playroom when the kids are young and a teenage hang-out space a few years down the track.
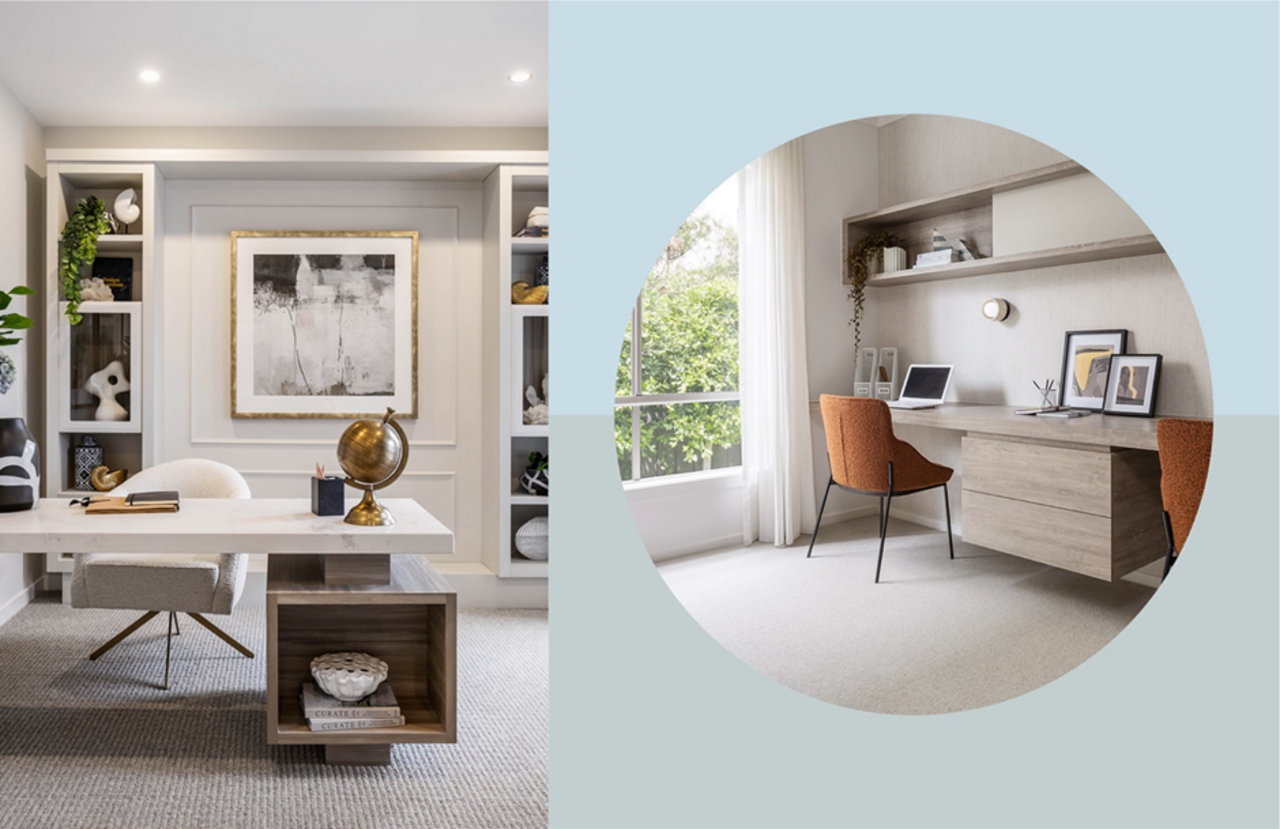
Carlisle’s thoughtful planning means quiet study and work-from-home spaces away from distraction, even in smaller homes such as the Portland Grand Pantry 27 at Cloverton Estate.
Work-from-home spaces
With more Australians working from home for part of the week these days, Carlisle incorporates quiet study spaces into its designs. Generally located at the front of the house, away from busy main living areas, these spaces provide a productive environment for grownups to work or a peaceful spot for teenagers to study.
In addition, most Carlisle designs boast a separate, built-in study nook where younger kids can do their homework or craft – even in smaller homes, such as the Portland Grand Pantry 27 at Cloverton Estate. Features like these ensure that every family member has a designated space to focus and work effectively.
Award-winning floorplans designed with the Australian lifestyle in mind – with Carlisle, the home of your dreams is just one step away.
Come and experience the Carlisle difference for yourself by visiting one of their 80+ display homes conveniently located throughout Melbourne.
