Carlisle’s Better Floorplans: Customisation That Fits Your Life
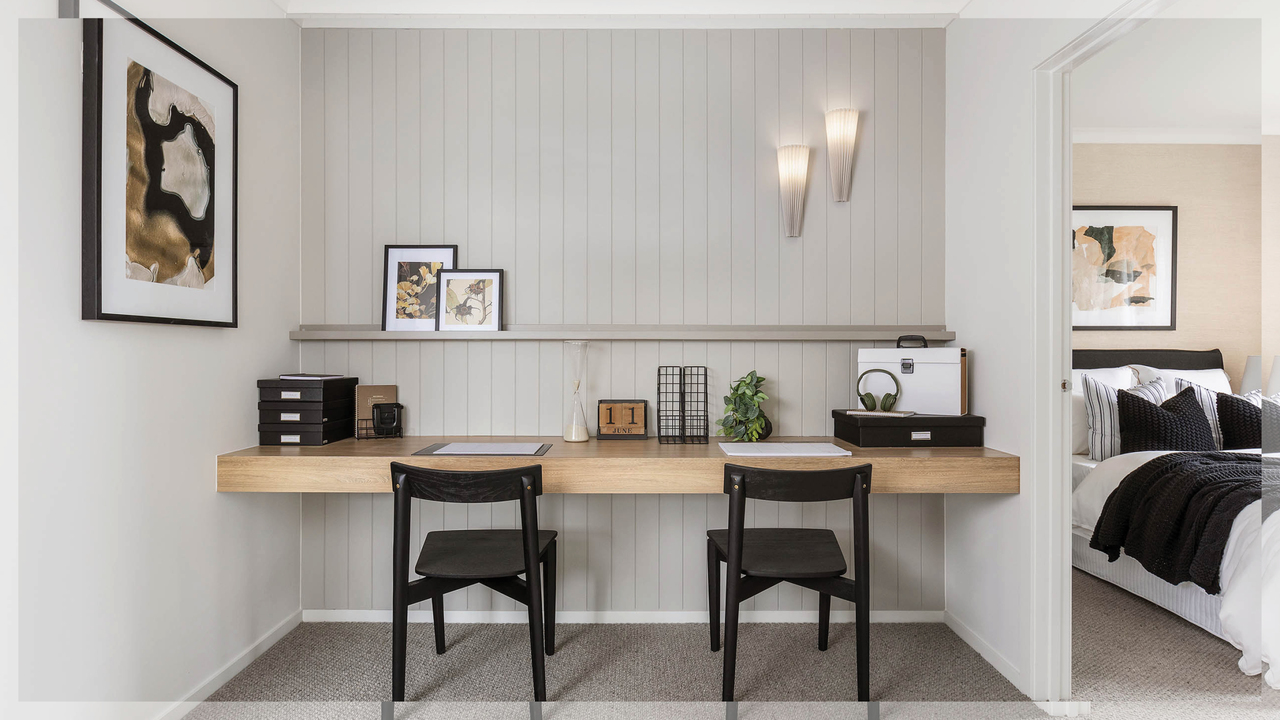
Building a home that fits your family’s needs requires more than a beautiful design—it demands flexibility. Carlisle’s adaptable floorplans provide just that, offering over 1,000 customisation options to help you create the perfect home.
Whether it’s flipping your floorplan to maximise orientation, adding an extra bedroom for guests, or incorporating a dual master suite for multi-generational living, their versatile house plans can be tailored to fit your family’s way of living.
Discover how Carlisle’s innovative approach to customisable home design allows you to tailor your residence to suit your life, ensuring your home is as unique as you are.
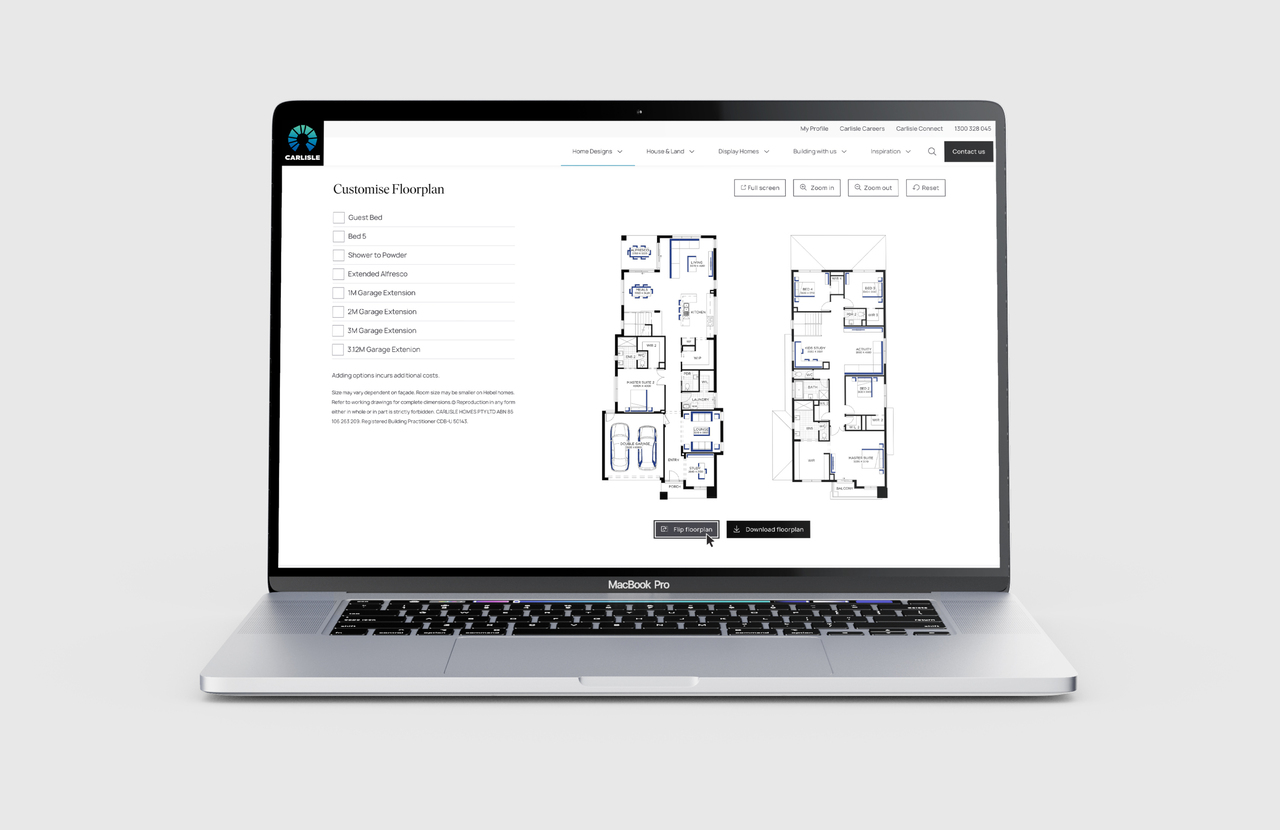
Carlisle’s flipped floorplans maximise your home’s orientation to capture the best light and views. Explore how your floorplan can be customised by visiting the Home Designs section of the Carlisle Homes website.
Optimise orientation with flipped floorplans
Whether aiming to maximise sunlight and energy efficiency by taking advantage of your block’s natural orientation or simply aligning your garage with your driveway location, the ability to flip floorplans offers the flexibility needed to meet your lifestyle demands.
Optimising your home’s layout to match your lot’s unique characteristics is easily accessible with Carlisle’s customisation options, including flipped floorplans. Available across all home designs, this feature ensures your home is ideally configured for practicality or preference.
Additionally, the front-flip option on popular home designs allows you to strategically position living spaces at the front of the home, enhancing functionality and aesthetic appeal.
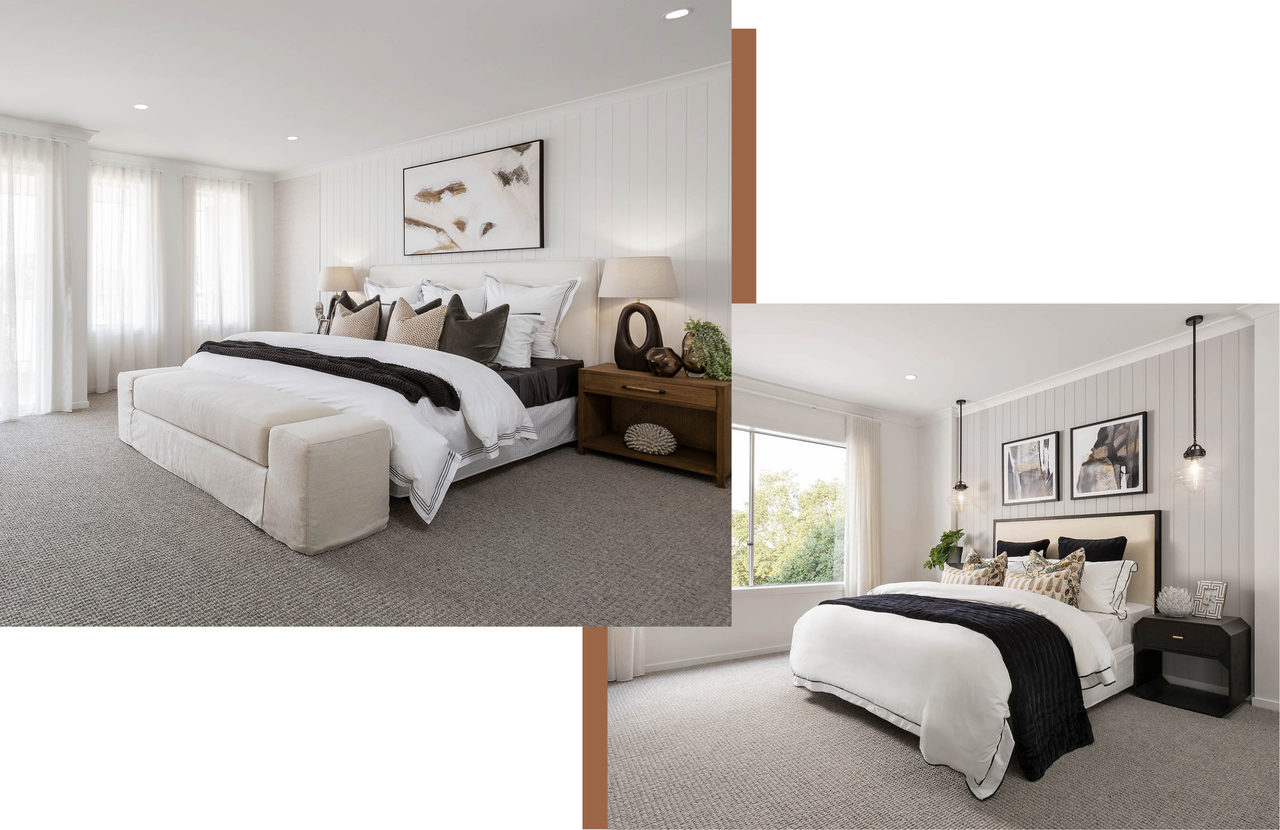
Elevate your living with Carlisle’s Illawarra Grand Master 45 at Botanical Estate in Mickleham, featuring dual master suites tailored for growing families.
Customised for comfort with dual master suites
In today’s evolving family dynamics, the need for homes with multi-faceted accommodations has never been more important. Dual master suites offer the perfect solution, catering to growing families and those embracing multi-generational living.
Several of Carlisle’s home designs feature the ability to opt for a dual master suite, like that of the Illawarra Grand Master 45 at Botanical Estate in Mickleham. The floorplan allows for this thoughtful customisation and ensures privacy and convenience without sacrificing the comfort and spaciousness afforded by this family home.
Whether it’s for elderly parents, adult children, or visiting guests, Carlisle’s dual master suites craft a home that truly meets the needs of everyone under one roof.
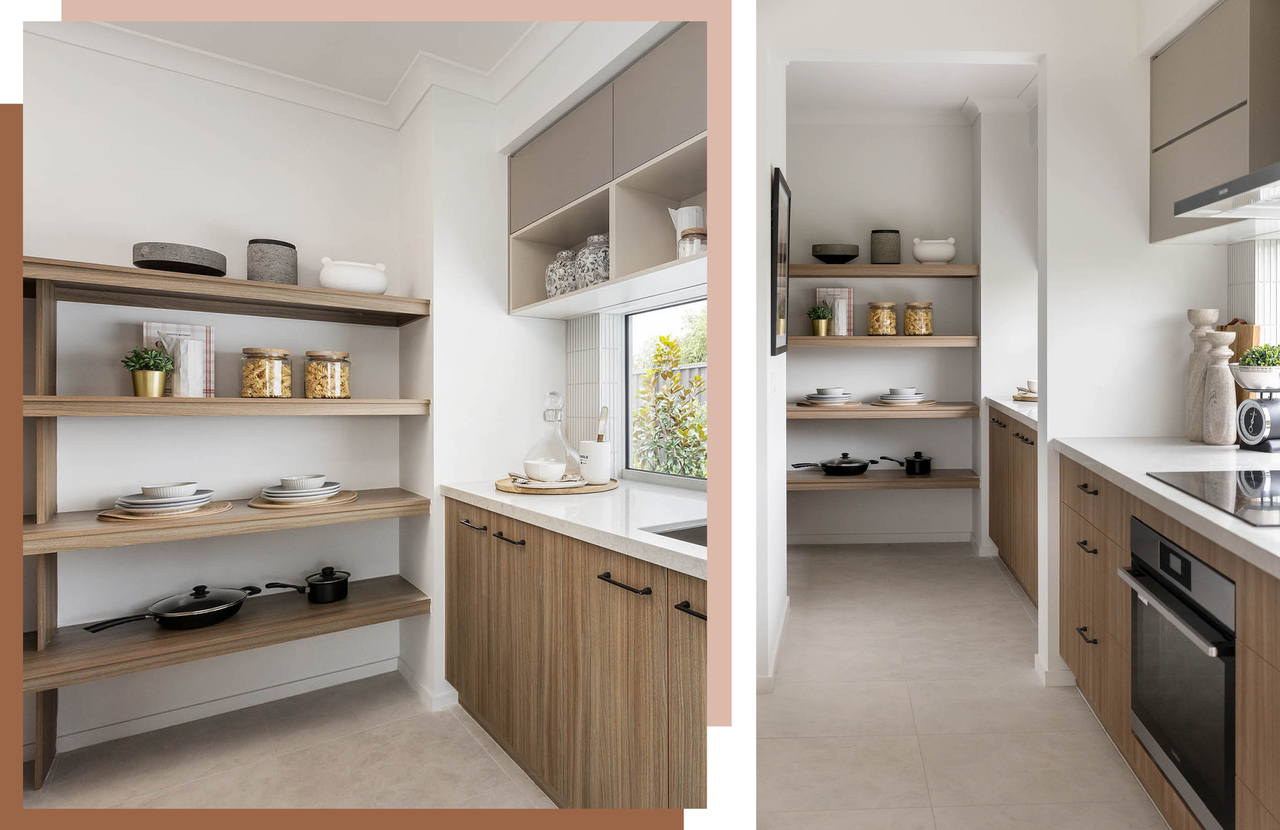
Indulgence meets functionality in Carlisle’s Illawarra Grand Master 45, featuring a two-way walk-in pantry that transforms your kitchen.
The essential kitchen assistant
In today’s homes, a walk-in or butler’s pantry is a must-have kitchen feature that adds efficiency and a touch of elegance. It serves as more than just storage—it’s a dedicated space for meal preparation while allowing your kitchen to function as a central meeting point.
The Illawarra Grand Master 45 at Botanical Estate in Mickleham, for instance, boasts a two-way walk-in pantry that not only maximises space but also enhances the flow between the kitchen and dining areas.
Likewise, the Granville Grand Pantry 29 at Smiths Lane Estate offers an expansive pantry alongside an oversized laundry, perfectly designed to meet the needs of a busy family while maintaining a sleek and functional layout. The variations depict the vast range of kitchen and culinary choices from Carlisle’s flexible floorplan designs.
Extra bedrooms for expanding families
Adding an additional bedroom is one of the most popular customisation options for those seeking to accommodate expanding families or guests. Carlisle’s free-flowing floorplans allow the option of extra bedrooms or guest suites, catering to families’ needs now and for tomorrow.
Their intuitive home designs often allow these rooms to be in discrete locations, ensuring guests have their own sanctuary while remaining connected to the rest of the house.
Take the Illawarra Grand Master 45 at Botanical Estate as an example—its optional guest bedroom is tucked away in a peaceful corner, offering privacy yet easy access to the home’s vibrant living areas, making it a perfect solution for hosting family or friends.
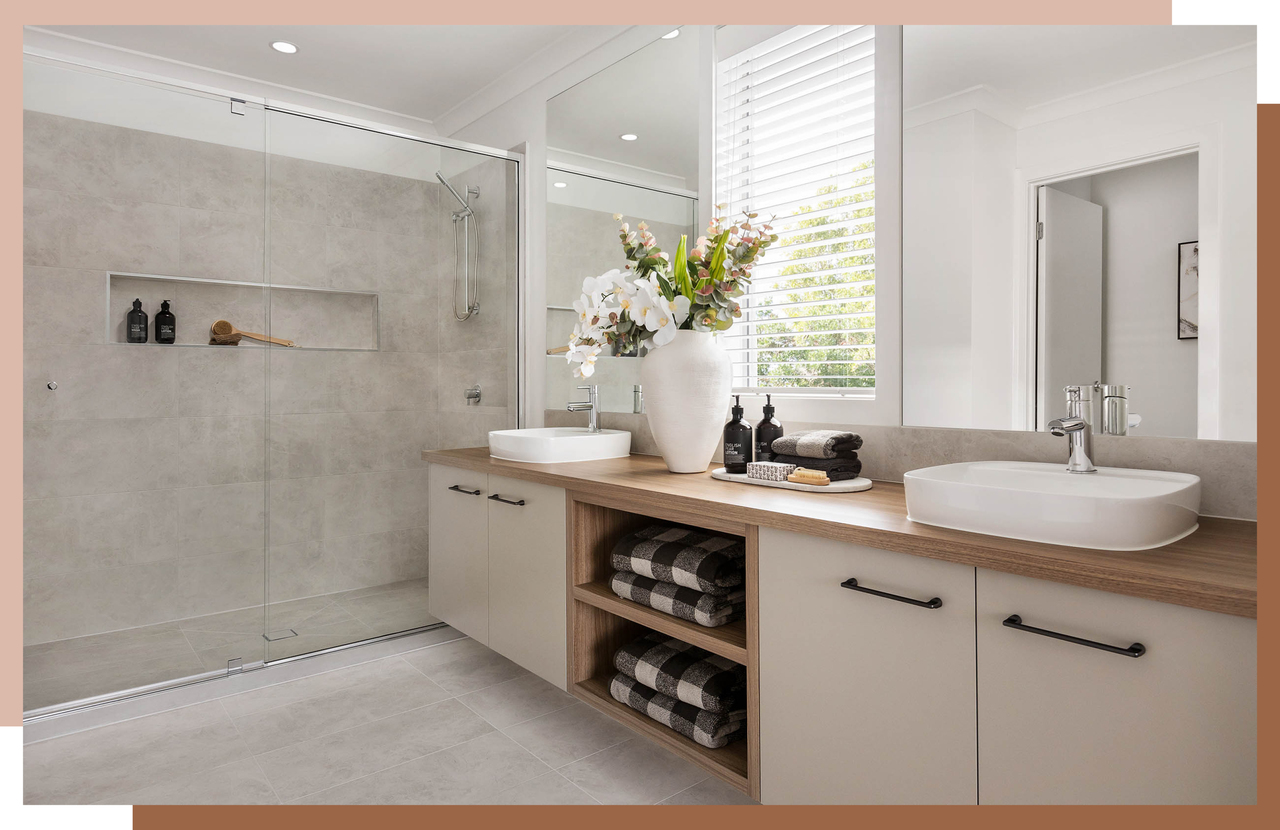
Experience the luxury of customisation with the Illawarra Grand Master 45, where turning a powder room into a full bathroom adds extra amenities and functionality to your home.
Tailoring your home for every desire
When it comes to making the most of your home, having the flexibility to customise practical and luxury features can significantly enhance your lifestyle. With over 1,000 floorplan options, Carlisle allows you to adapt your home to fit your needs.
For instance, their home designs allow for extended alfresco spaces, perfect for hosting outdoor gatherings, like in the Granville Grand Pantry 29 at Smiths Lane Estate.
Also, luxurious living options are available, like upgrading a powder room into a full bathroom, as depicted in the Illawarra Grand Master 45 at Botanical Estate, adding valuable personal space. With these thoughtful customisation possibilities, your home can seamlessly meet your evolving needs.
Explore the possibilities of your new home with over 200 floorplan options. Book an appointment today to see the floorplans for yourself at one of 80+ Carlisle display homes across Melbourne!
