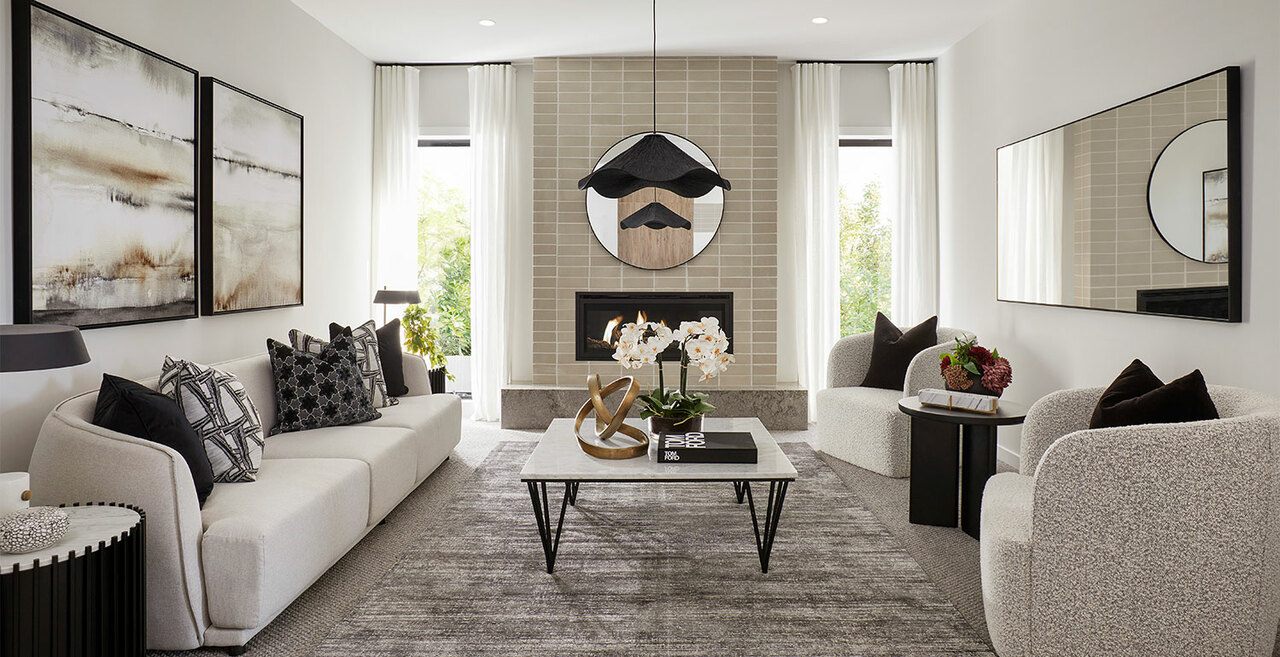Canterbury Grand Deluxe 47: Flexible, Modern Living

Meet our newest display home – Canterbury Grand Deluxe 47 – a home specially tailored to the way you want to live today.
Our lives have changed in so many ways over the last couple of years, including the way we want to live in and use our homes. From flexible living spaces and zoned accommodation to quiet areas where you can work from home or the kids can learn remotely, we hear you when you say that your priorities have shifted. Which is why we’re delighted to present our latest display home – the Canterbury Grand Deluxe 47 at Aurora Estate in Melbourne's North – a meticulously designed four-bedroom residence packed with all the features you’ve been looking for.
Award-winning designers Ricky D’Alesio and Jessica Hodges, who created the home’s sophisticated, contemporary interior, gave us a sneak peek inside.
Q: What will get buyers excited about the Canterbury Grand Deluxe 47?
D’Alesio: It has everything families want from a home today – and more! Downstairs, there are multiple living areas, giving families spaces to come together or enjoy some quiet time out, a beautiful entertainer’s kitchen with walk-in pantry, an extra-large covered alfresco terrace, and several quiet spaces to work or study.
Upstairs, there’s a spacious parent’s retreat with a walk-in ‘robe and designer ensuite complete with spa bath, and zoned accommodation for the kids at the far end of the house with three big bedrooms, all with walk-in ‘robes and ensuites, a kids’ activity area and a vast built-in study area.
The interior is warm and welcoming, with a hotel-like vibe. Huge windows throughout the house fill it with natural light and fresh air. It just feels good to be in.

The Canterbury Grand Deluxe 47 offers multiple living areas for relaxation and spending time with your family plus generous home office and study areas to facilitate working from home.
Q: What are some standout features?
D’Alesio: The extra-large covered alfresco terrace is a feature buyers will love – on display is a gorgeous built-in outdoor fireplace, it is a space you could entertain outdoors year-round, and plenty of space for a large outdoor dining table and cosy sofa set-up.
In addition as displayed options include, a large bi-fold doors in the meals area mean the whole corner can be opened up to the alfresco area, creating one huge indoor-outdoor space. There’s also a big servery window connecting the kitchen to the alfresco, which allows the cook to pass drinks and dishes directly outside – such a useful feature when you’re entertaining.
Hodges: The home’s beautiful detailing is sure to impress too; textured porcelain wall tiles in the bathrooms with a feature arch mosaic used in the powder room. Face brickwork in stackbond format to formal Lounge fireplace and feature laminate and mirror entry detail creates a stone sense of entry, and the designer blockwork to the façade offers great street appeal.
D’Alesio: The true entertainer’s kitchen, which is located at the back of the home and connects to all the main living and meal spaces, plus the terrace. It has an oversized stone-clad island at its centre, free of all the practical elements such as the sink and cooktop, giving you this generous, clear space to prep meals, sit and dine, or gather with friends over a glass of wine. The kitchen is also big enough for several people to work at once, which is a trend we’re seeing more of lately. A huge walk-in pantry, with a second sink and plenty of storage, means you can easily keep cooking mess hidden away.

The entertainer’s kitchen in the Canterbury Grand Deluxe 47 connects to all the main living and meal spaces and features an oversized stone-clad island as its centrepiece.
Q: Tell us about the interior design.
Hodges: The home features our Onyx styling theme, creating a sophisticated feel that’s best described as ‘raw luxe’. Warm white to the walls and ceiling maximise the light and sense of space. This is combined with textural layers of soft grey in the flooring and soft furnishings, with accents of black and brass in lighting, hardware and tapware create an impressive outcome.
Bold stone choices are the hero of this home. The reconstituted stone benchtops in the kitchen and bathrooms are dramatic and luxurious. We’ve paired them with Laminex Absolute Matt finish cabinets in colour Oyster Grey and black hardware. Pops of brass in the decor and feature lighting add the warmth and elegance you want in a forever family home.
Furniture is generous, curvaceous and inviting – seating you want to sink into and never leave. We finished off the look with oversized, abstract artwork in black, white and petrol blues. It’s a stunning space and one you’d be proud to call home.
Take a virtual tour of the Canterbury Grand Deluxe 47 at Aurora Estate today. You can also get to know the neighbourhood on our House & Land map here.
