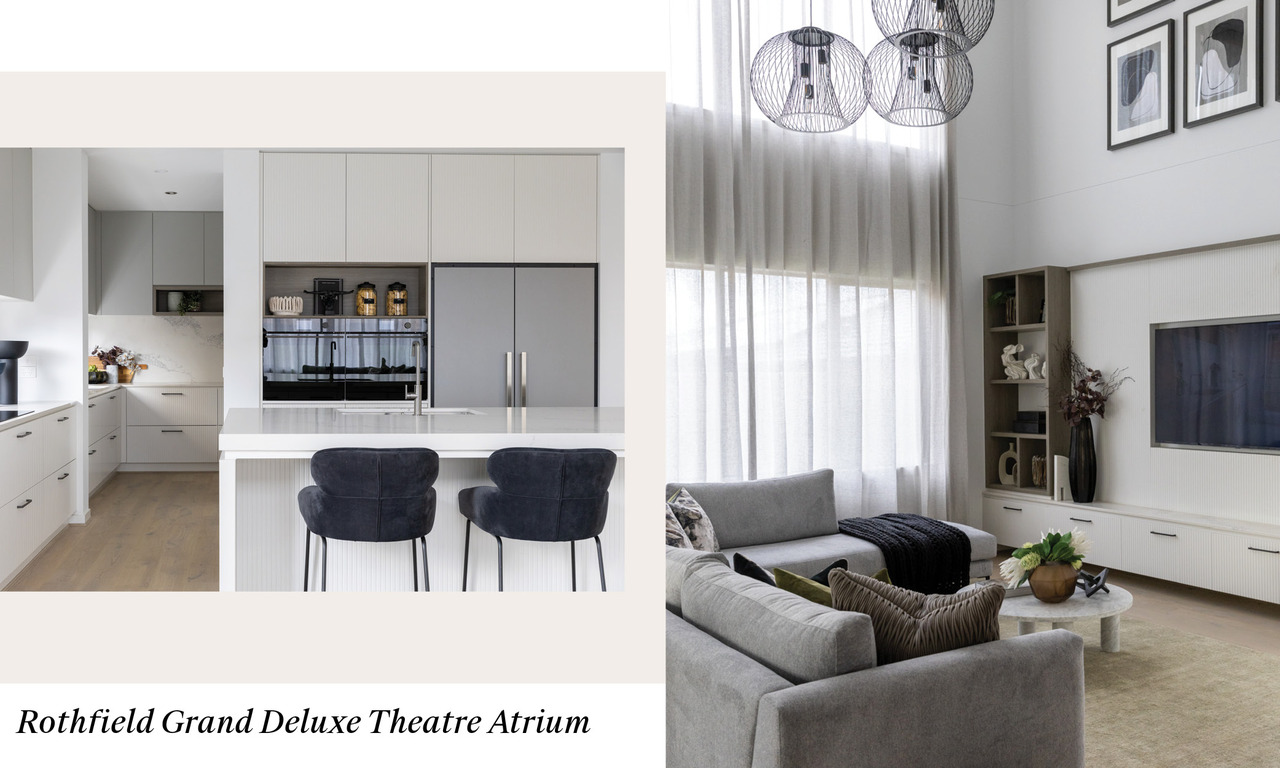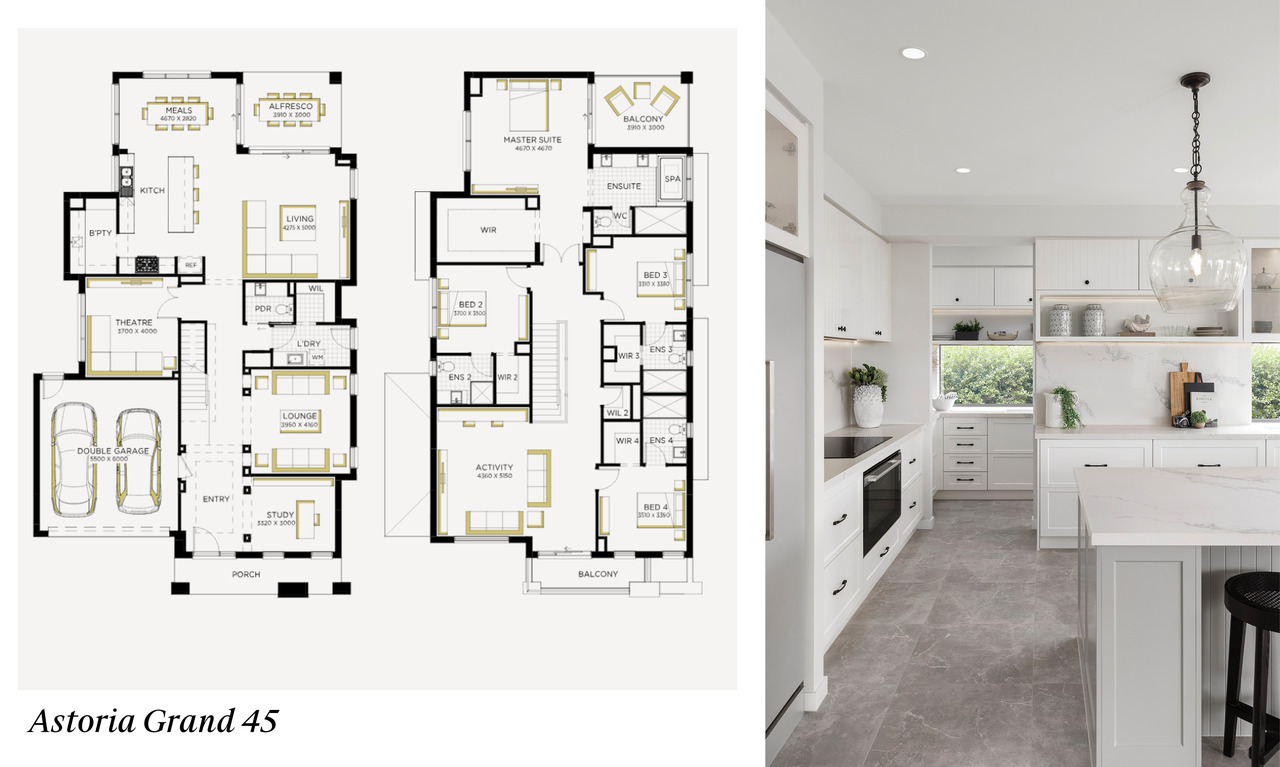Better Floorplans, Better Lifestyle: Discover the Carlisle Difference

A great home starts with an outstanding floorplan – it’s a design philosophy that has won Carlisle Homes multiple awards and thousands of loyal customers across Melbourne. Discover what sets the floorplans at Carlisle apart, and how can transform your family’s lifestyle.
The team at Carlisle Home’s is obsessed about floorplans. More specifically, giving you better floorplans and more design options so it’s easy to create your perfect home, whatever your budget, family size or way of life.
Ready to take your lifestyle to the next level? Read on to discover the Carlisle difference.

Carlisle’s floorplans are carefully designed to give you a spectacular home for a great price. This makes it easy to find the right design to suit your block, budget, orientation and family needs. Explore the full collection online here.
More options and better value
Carlisle has over 200 fantastic floorplans to choose from, all carefully designed to give you a spectacular home for a great price. This makes finding the right design to suit your block, budget, orientation and family setup a breeze. “Every Carlisle home design offers outstanding value for money, and reflects our unique design DNA, which is loved by over 16,000 Melbourne customers,” says John Doulgeridis, Managing Director at Carlisle Homes.
With 80 display homes across Melbourne to visit, you can take all the time you need exploring the various designs in detail before making a decision on your dream home.

The Rothfield Grand Deluxe Theatre Atrium exemplifies luxury living and features an expansive atrium over the living area.
Designed for an Australian lifestyle
With a focus on light-filled, open-plan living spaces that connect effortlessly to the outdoors, Carlisle floorplans let you enjoy the very best of the Australian lifestyle.
“With over 20 years at the forefront of custom home design in Melbourne, our expert team has a deep understanding of what makes a functional, liveable home. Whether you choose a single or double storey design, a smart-value EasyLiving home or a luxurious Affinity home, you’ll enjoy versatile and inviting areas to entertain, relax, and enjoy family time, effortless flow to the outdoors, and great accommodation,” says Doulgeridis. This approach couldn’t be more apparent than in the Rothfield Grand Deluxe Theatre Atrium (on display at Smiths Lane, Clyde North), where a double height atrium and open plan living spaces are balanced by the privacy of two main bedroom suites – a perfect solution for growing teens or extended family.
The features you want in a home
Carlisle never stops innovating its floorplans. The team listens closely to what customers want in a home, and constantly review and refine the designs to ensure those needs are met. They also spend time researching global design shifts and Australia’s ever-evolving lifestyle trends, so the designs stay ahead in both design and innovation.

The Astoria Grand 45 floorplan can be customised to include an additional Master Suite or bedrooms.
Take the newly updated four-bedroom, 4.5-bathroom Astoria Grand 45 at Cloverton Estate in Kalkallo. With an impressive four living areas, it gives you the flexibility to easily convert one to a fifth bedroom without sacrificing much-needed relaxation space. Meanwhile, the clever build-over design above the garage gives you extra upstairs living space, and the stepped-out design on the ground floor creates space for a bigger formal lounge and butler’s pantry. All this, on a moderately sized 14m x 28m block!
Crafted for the way you live
Carlisle understands that a home shouldn’t just be beautiful – it needs to work for your lifestyle. That’s why you’ll find floorplans that include features like an ensuite with every bedroom to streamline the morning routine, a second master suite to accommodate multi-generational living, a generous butler’s pantry so you can keep the kitchen tidy, and flexible living areas so everyone can relax and entertain the way they like.

The Montpellier Grand Master Atrium 54 floorplan features a dual-master bedroom to accommodate long-term visitors or older children wanting independence.
The five-bedroom, 5.5-bathroom Montpellier Grand Master Atrium 54 at Smiths Lane in Clyde North is a great example.
This new version of Carlisle’s best-selling Montpellier design takes a luxury floorplan and evolves it to become the ultimate practical family home – without losing any sense of opulence. It has a soaring double-height atrium in the main living area, which adds wow factor and fills the interior with natural light, plus a dedicated dual-master bedroom arrangement so you can accommodate long-term visitors or older children wanting independence.
Other lifestyle-enhancing features include a showpiece kitchen with an oversized butler’s pantry, and two separate study spaces.

The Portland Grand Pantry 27 can be customised to flip the position of the master suite and lounge room or add a guest bedroom.
Or take the new Portland Grand Pantry 27 at Cloverton Estate in Kalkallo. This top-selling single storey floorplan from Carlisle’s Inspire Collection now comes with a favourite feature – a generous walk-in pantry you can easily convert to a butler’s pantry – so you can cook up a storm while keeping your kitchen pristine.

You can easily explore and customise Carlisle Floorplans online here
More customisation options
Carlisle understands that everyone’s needs are different, so all the floorplans are designed to let you make the changes you want. Choose from over 1,000 standard customisation options, including options for an additional bedroom, expanded storage space or a bigger kitchen island, so you can create the perfect home for your family and lifestyle.
Customising an Affinity or Inspire Collection home is easy. At Carilsle’s award-winning Spectra Showroom, you can select from over 3,500 materials, fixtures, finishes and appliances from leading brands – all with a team of interior design experts on hand to answer any questions and help you create the perfect indoor and outdoor scheme.
Great value, more flexibility and design freedom – it’s your home, your way when you pick a Carlisle floorplan.
Carlisle has just added a raft of new display homes across Melbourne, taking the total to over 80. Make some time to come and explore the possibilities – you’ll find details on all their display homes, including directions, here.
