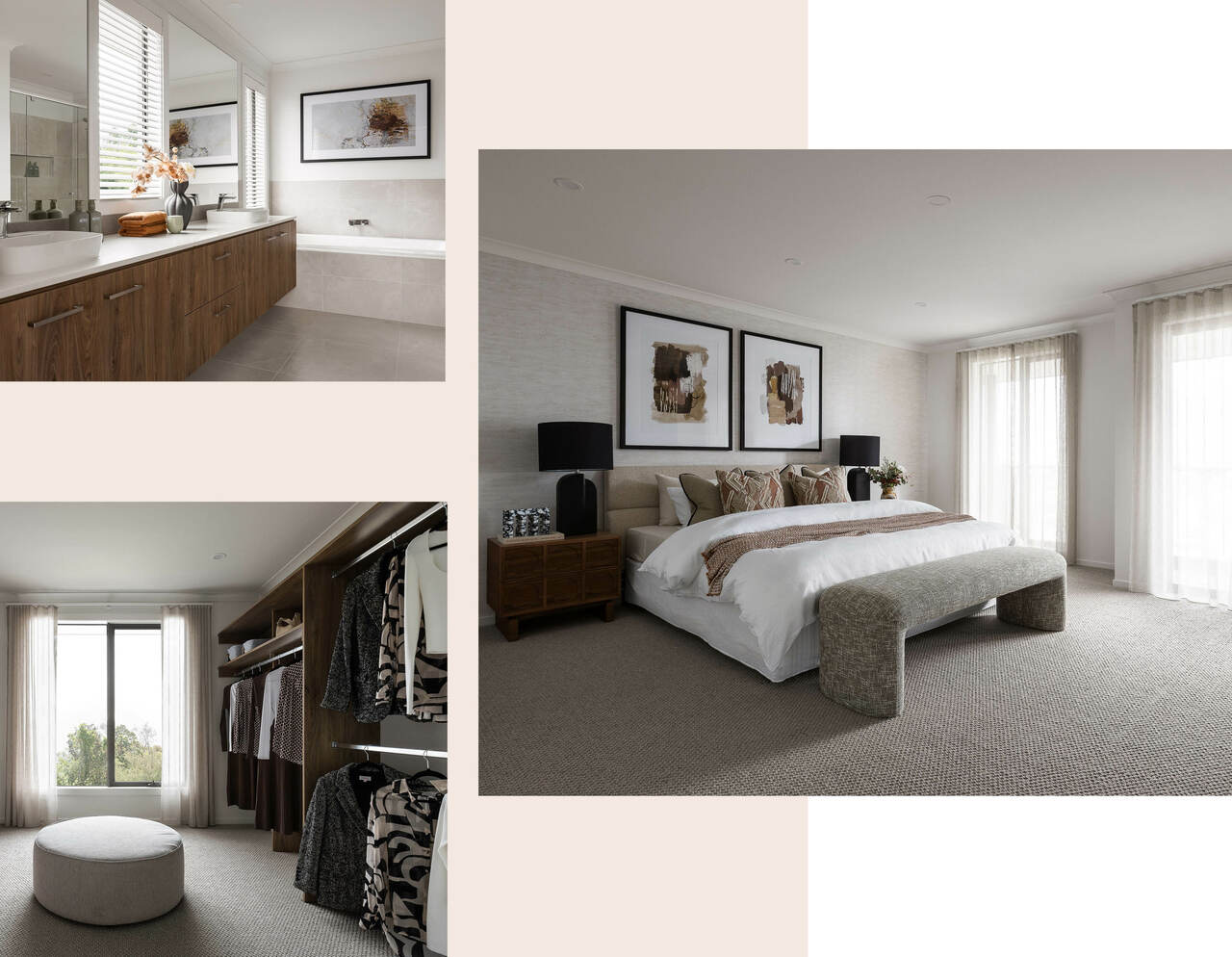Awe-Inspiring Atrium Introduced to the Illawarra Designs

If you’re looking to step up your new-build dream home, the latest evolution in Carlisle’s premium Inspire Collection just might have it all. The beloved Illawarra design now features a double-height atrium—a breathtaking centrepiece that brings a new level of luxury and spaciousness to family living.
Flooding the central living zone with natural light, Carlisle’s signature atrium creates a sense of openness that reaches into every corner of the double-storey design.
Coming to life in two of the Illawarra’s floorplans, the Illawarra Grand Atrium 39 and the Illawarra Grand Theatre Atrium 44, each home design offers multiple dedicated living zones, walk-in robes in every bedroom, and perfectly crafted spaces for both relaxation and entertaining. This atrium feature brings a vibrant, open energy that transforms every moment into something extraordinary.

A bright, open atrium adds a dramatic centrepiece to the Illawarra's modern layout, as seen here in the Rothbury Grand Atrium.
Infusing light and life into the heart of the home
The Illawarra’s atrium makes a powerful statement over the meals area. The void constructs a striking visual impact and infuses the home with natural light.
Strategically combined with the central staircase, this adds to the home’s open feel, leading gracefully to the upper floor while keeping the entire area connected.
These elevated wall heights also form the perfect backdrop for grand artwork and striking feature lighting, adding drama to the dining area and enhancing the kitchen’s ambience for lively entertaining.

The Carlisle’s signature atrium enhances a lifestyle of luxury, comfort, and connection, as seen here in the Rothbury Grand Atrium.
Multiple living spaces for every need
More than just a house, this design embraces how families want to live today, with communal living zones crafted to meet every need. The Illawarra’s atrium floorplans reveal three or four separate living areas, providing flexibility and flow for any occasion.
Whether it’s the formal lounge, rear living room, or upstairs activity zone in the Illawarra Grand Atrium 39 or the added dedicated home theatre in the Illawarra Grand Theatre Atrium 44, these elegant floorplans cater to growing and multifaceted families.
The atrium’s openness brings all these spaces together, connecting them to the heart of the home in a way that feels cohesive, stylish, and ready for every occasion.
Dramatic moments for a life less ordinary
Creating an unforgettable moment of drama, the airy atrium in the Illawarra design transforms both floors with a stunning sense of scale and elegance. From the ground floor, the atrium introduces sweeping openness, enhancing the kitchen and dining rooms, where family and friends come together at all times of the day.
Upstairs, this impressive central void also produces a catwalk-style hallway that bridges the front and rear sections of the home. This elevated walkway links the parent’s retreat, complete with its own front balcony, to the upstairs living area and the rear bedrooms, providing a perfect blend of connection and privacy.

Feel the difference a touch of luxury makes with the Illawarra’s stunning atrium feature, as it does in the Rothbury Grand Atrium.
Luxurious bedrooms and dedicated focus spaces
The Illawarra design truly excels in crafting comfortable spaces for every family member. Each of the four bedrooms are well-sized, complete with walk-in robes that offer ample storage and a sense of luxury.
The opulent master suite is a retreat unto itself, occupying the whole front portion of the upper level with a dressing room-sized walk-in robe and a lavish dual-vanity ensuite.
In each of the Illawarra designs, a private downstairs study and an upstairs study nook provide ideal setups for work-from-home needs or study areas for kids—aided by the infusion of light introduced by the atrium.
With the inclusion of Carlisle’s signature atrium, the Illawarra home designs transform family living into an elevated experience. These floorplans go beyond expectation, creating a grand and inviting home, where every detail demonstrates a commitment to a life less ordinary.
Elevate your lifestyle with the Illawarra’s stunning new atrium feature. Book an appointment today to explore this spacious, light-filled design and experience how the Illawarra’s atrium transforms family living. Visit Carlisle’s website to learn more and see how this striking centrepiece can make every day extraordinary.
