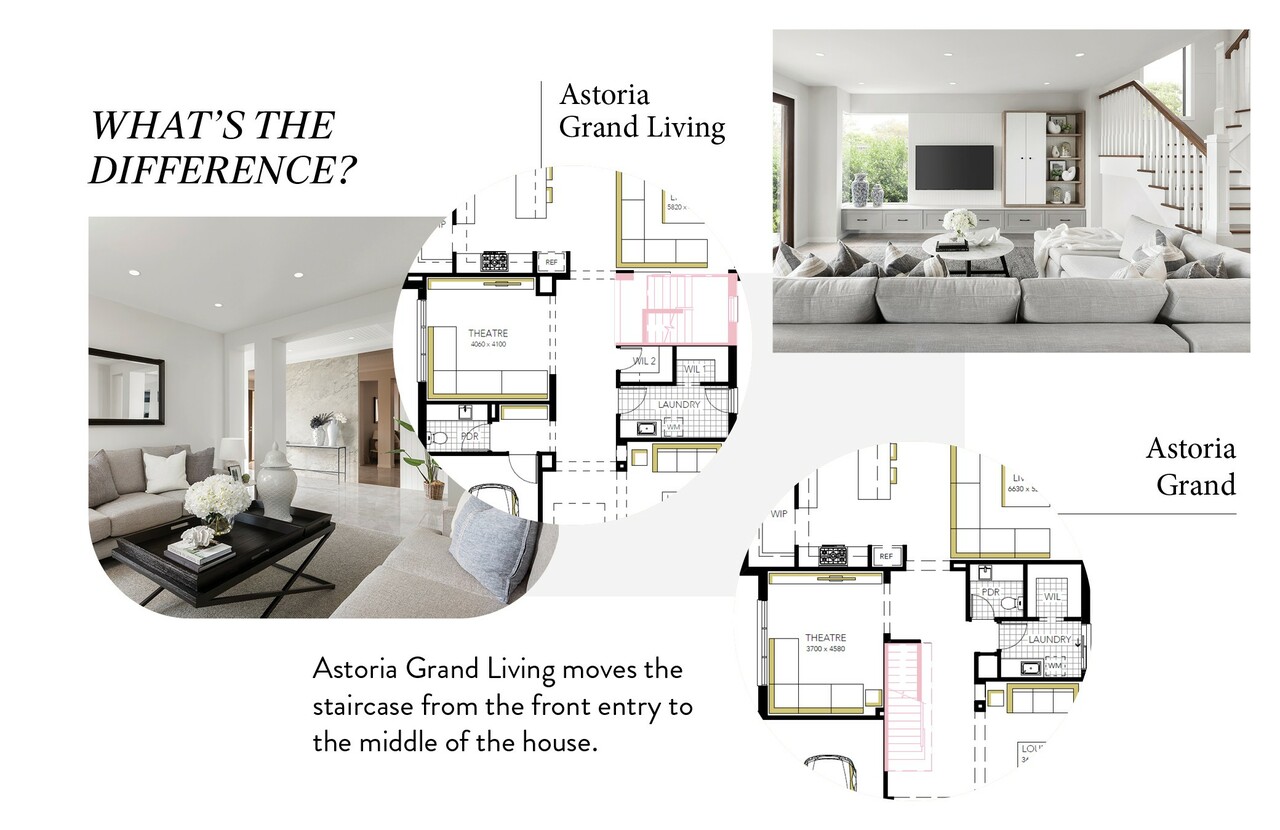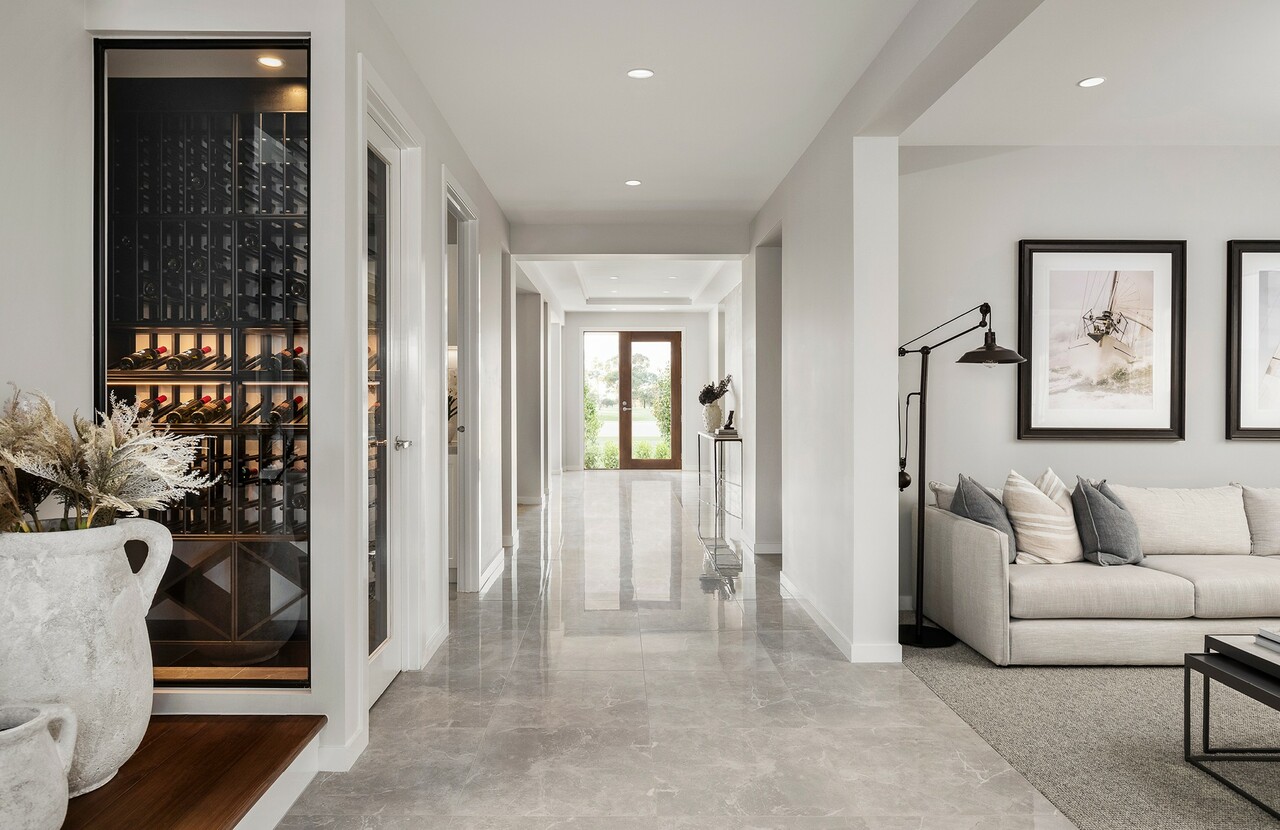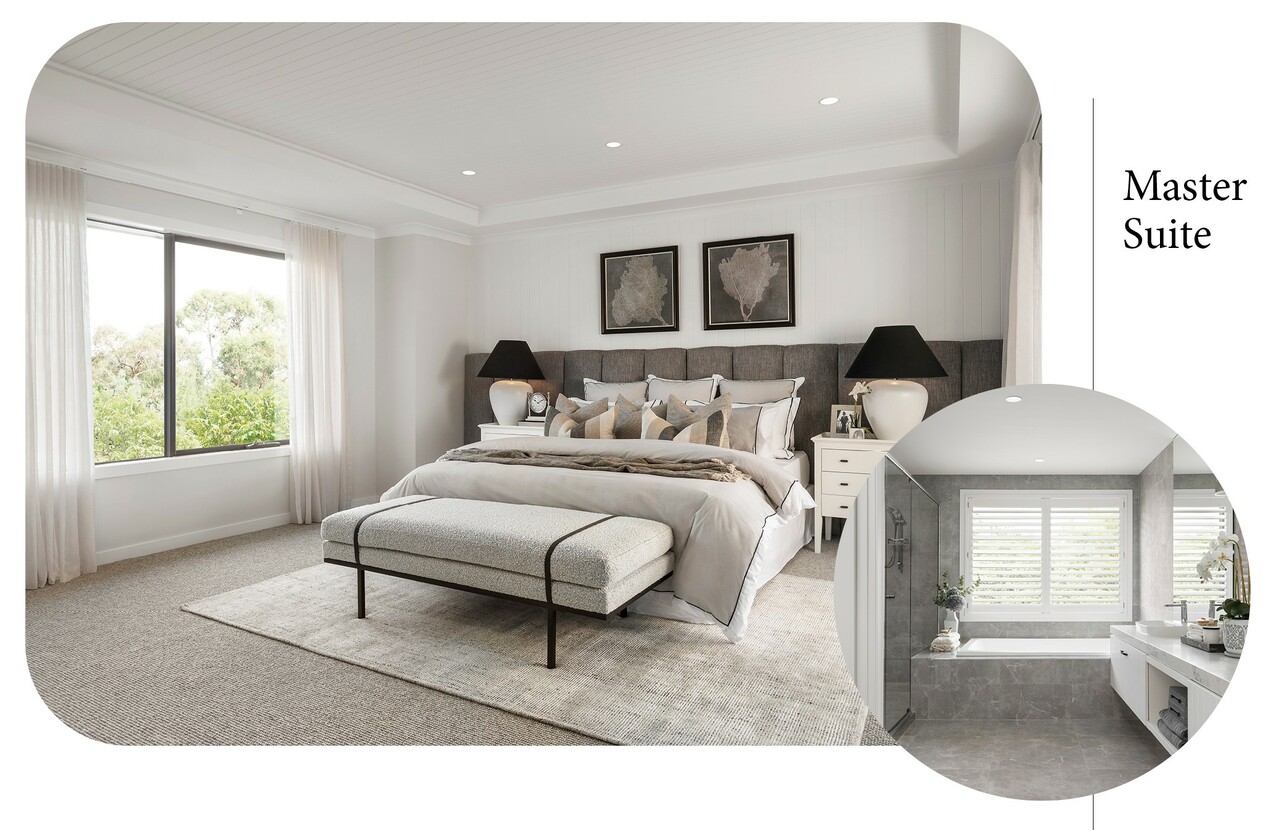Astoria Grand Living 50: The Dream Entertainer

Meet the first in our new ‘Living’ series – the truly spectacular Astoria Grand Living 50 at Alamora Estate
When it comes to sheer size and luxury, our Astoria Grand has long been a customer favourite. But just like design and lifestyle trends, our home designs are always evolving – so we’re thrilled to introduce you to the new and improved Astoria Grand Living 50, now on display at Alamora Estate in Tarneit.
It’s part of our brand-new Living series, which makes a real feature of the staircase by moving it from the front hallway to the open-plan living area in the centre of the house. And that’s just the start of the striking features in this home – it boasts a super-sized master suite with a lofty, raised ceiling, the latest must-have kitchen features, and even the option for you to add an under-stair wine cellar post-handover.

Our new Astoria Grand Living 50 exudes luxury, with a show-stopping entry, a statement staircase and an abundance of flexible living spaces.
We sat down with the creative talent behind the Astoria Grand Living 50 – Carlisle’s Senior Designer Ricky D’Alesio and Interior Design Manager Jessica Hodges – to learn more.
Astoria Grand vs Astoria Grand Living – what’s the difference?
The first in our new ‘Living’ series of homes, the Astoria Grand Living moves the staircase from the front entry to the middle of the house, adjacent to the open-plan living area. This makes more of a feature of your beautiful staircase as it can be viewed from the kitchen, living and meals area. At the same time, without a staircase in your hallway, the entry area feels wider and more open.
Tell us about the Astoria Grand Living 50
“This home is one of my favourites,” says D’Alesio. “At 50 squares, it’s perfect for those wanting plenty of space to accommodate older children, visitors or multi-generational living,” he says.
“As the first in our new ‘Living’ series, the staircase has been moved from the entry to the centre of the house, next to the open-plan living area, so it becomes a striking feature,” he says. “There’s a luxurious, entertainer’s kitchen with a walk-in pantry big enough to convert into a butler’s pantry, a to-die-for master suite, and a fully kitted-out kids’ zone. Buyers will love it!”
Who will this home appeal to?
“This home is huge, with four bedrooms and bathrooms, four separate living spaces, a beautiful alfresco area, a quiet study and a sprawling kids’ area, so it’s ideal for those who value space and flexibility, whether it’s growing families, those with adult children living at home, people who love to entertain, or families with relatives who stay for extended visits,” says D’Alesio.

Stunning Bora marble floor tiles, a raised ceiling and an extra-wide hallway combine to make a beautiful first impression.
What are some standout features?
“There are too many to list!” says D’Alesio. “There’s the beautiful, statement staircase in the middle of the house, the awe-inspiring entryway with its raised ceiling, and the opulent master suite with its vast dressing room and retreat-like ensuite complete with oversized shower and double vanity, which occupies practically half of the upper level,” he says.
“The three secondary bedrooms are bigger than average and can comfortably accommodate a double bed and desk, plus they each have their own walk-in robe and ensuite,” he says.

The master suite has a sophisticated, retreat-like feel, with soothing tones, touch-me textures and lashings of light.
“And the kitchen is an entertainer’s delight. We’ve kept the island free of a sink and appliances to make it the ultimate gathering, casual dining and preparation space, which is a feature our customers have been asking for. And the walk-in pantry is big enough to convert into a top-notch butler’s pantry with all the mod cons,” he says. “Plus, this is our first home that gives you the option to add a built-in wine cellar under the stairs post-handover – perfect for entertainers,” he says.
“The bespoke joinery is another standout design element,” says Hodges. “It features throughout the home and, as well as providing great storage, it adds a stunning, characterful touch. One of my favourite features is a beautiful built-in bench seat upholstered in a pinstripe fabric on the ground floor where you can sit and pull off your shoes – a little touch that adds real magic to the space."

A sprawling, open-plan kitchen in the heart of the home allows you to entertain or cook up a storm in spectacular style.
What is the interior design like?
“We’ve gone ‘modern Hamptons’ with the design of this home to accentuate its beautiful, grand proportions and classic-meets-contemporary feel,” says Hodges.
“We’ve made a nod to traditional Hamptons styling with textured, V-groove wall panelling, beautiful polished grey Bora Marble floor tiles and a ceramic kitchen sink, and then added a modern edge with darker timbers and touches of black in the furniture and feature lighting,” she says. “Layers of soft grey on the walls, cabinetry and fabrics set a luxurious, serene tone.”
Tell us about the facade
“The modern Hamptons feel of this home starts with the facade, where we’ve used weatherboards on the upper level and a soft, light render on the ground level, combined with chestnut-stained timber window frames,” says D’Alesio.
“To add a contemporary twist, rather than the light weatherboards you’d traditionally see on a Hamptons home, we’ve gone a little moodier with a mid-tone grey. It’s stunning,” he says.
Go even bigger: the Astoria Grand Living 58
“We've recently released a larger version of this home – the Astoria Grand Living 58 – which is one of Carlisle’s biggest homes. We expect this home to be hugely popular with our knockdown-rebuild customers as it offers an incredible amount of space along with the same, top-of-the-line features as the 50-square version,” says D’Alesio.
Come and take a look around the new Astoria Grand Living 50, as well as our five other stunning new display homes, at Alamora Estate, 7-17 Isola Mews, Tarneit, Victoria 3029. We’re less than an hour’s drive from Melbourne CBD and open seven days a week, from 11am to 5pm.
