9 Essential Home Features to Boost Resale Value
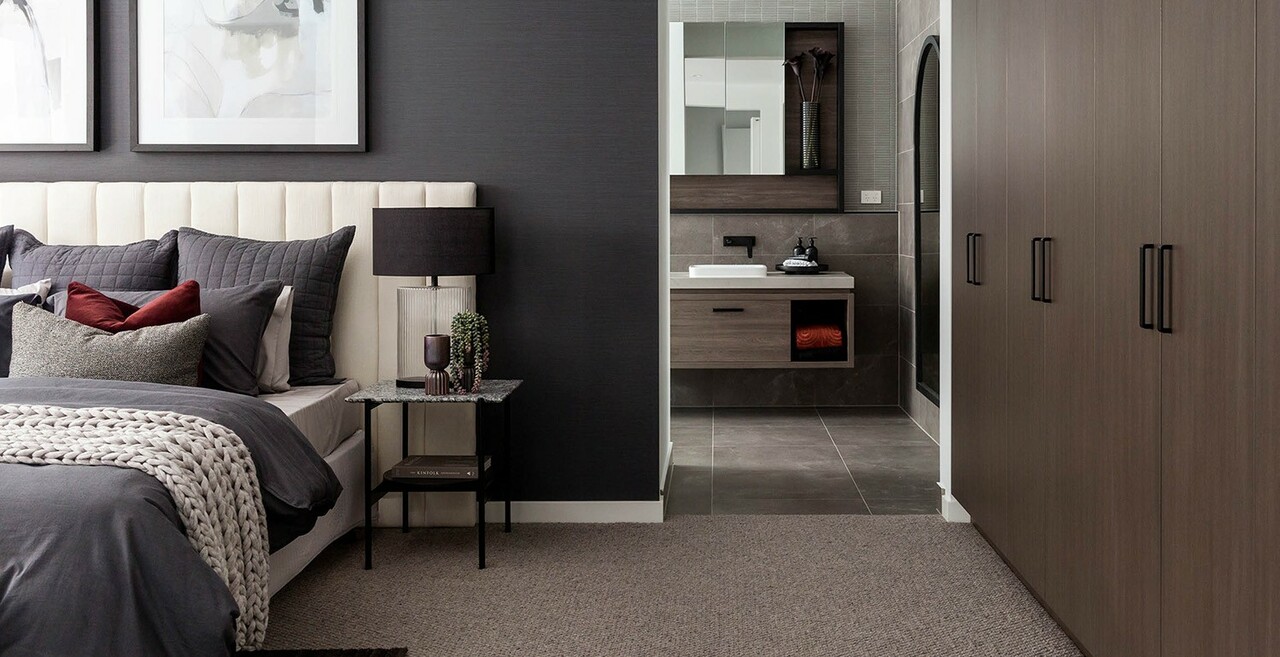
Here’s a guide on what to include in your dream home.
When you’re building your home, it’s wise to have an eye on the future. See the nine most important features buyers want, according to our interior design expert.
Getting to enjoy life in your new Carlisle home is something you’re no doubt incredibly excited about, but a smart investor always has one eye on the future. Here, Carlisle’s interior designer Jessica Hodges reveals the nine must-have features you’ll want to include in your home in order to appeal to future buyers and get the best return on your investment.
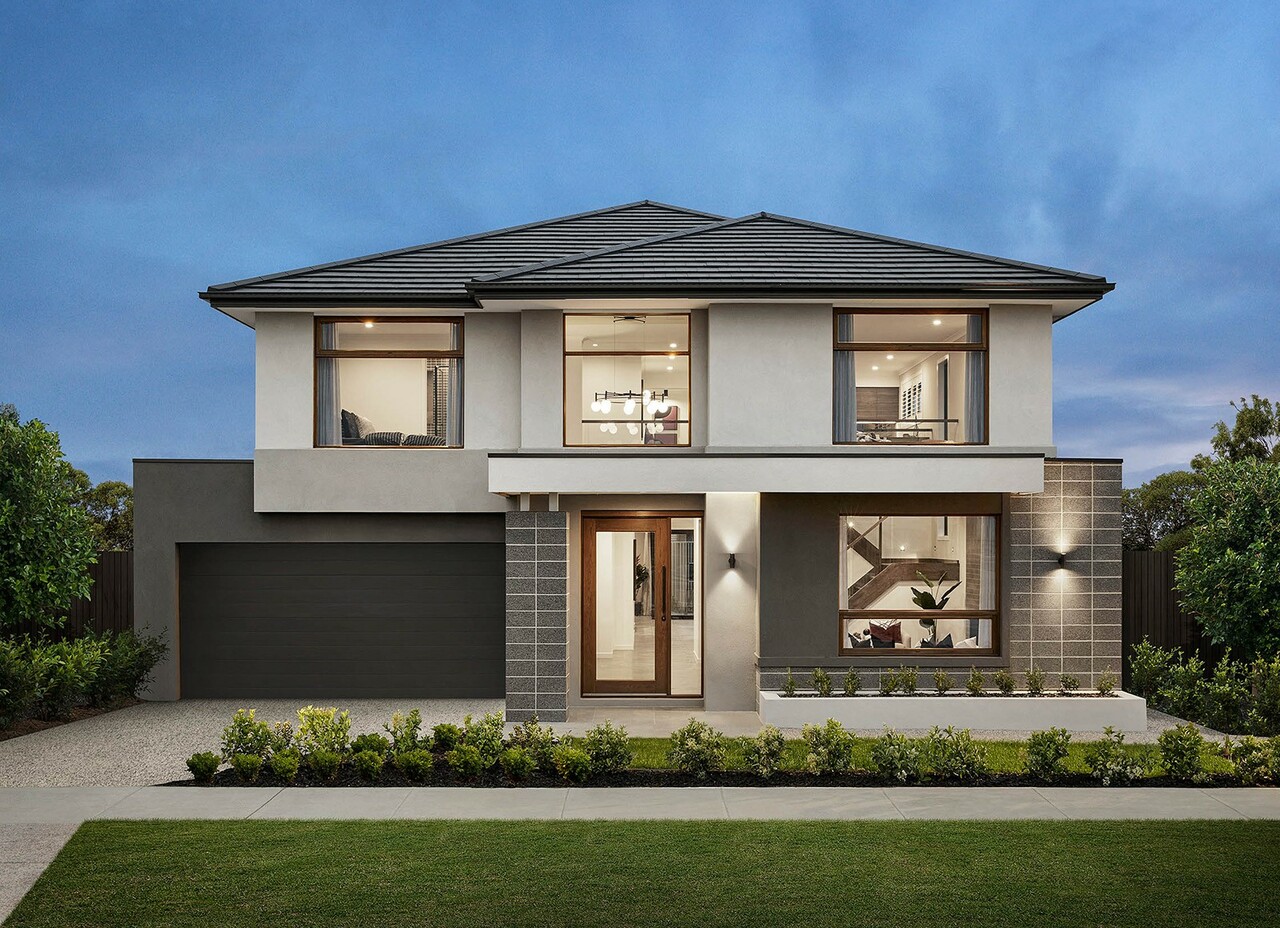
Sometimes the most value-enhancing features are the ones hidden from view. Think insulation to minimise noise and an energy-efficient ducted cooling and heating system.
1. ‘Now or never’ features
Some value-enhancing features in your home will be hidden from view, but they’re guaranteed to appeal to buyers. These include insulation to boost your home’s energy efficiency, acoustic insulation to minimise noise, an energy-efficient ducted cooling and heating system, and wiring within walls and ceilings that allows your future buyer to set up smart-home functionality.
If you’re looking to boost your home’s value with features like these, you’ll need to specify them well before building begins are they are difficult and expensive to retrofit.
Concealed features aren’t the only ones that need to be planned for early; love the idea of an indulgent bathing retreat? If so, you’ll want to specify that generous shower during the planning phase so you don’t end up having to pay for costly layout and plumbing changes once your home is built.
You can learn more about ‘now or never inclusions’ in this blog post.
Incorporating features that add resale value is a smart investment, but it’s also important to account for selling costs. Our House Selling Cost Calculator helps you estimate the expenses involved, ensuring you maximise your profit.

Good orientation will fill your interior with light and warmth and reduce your home’s running #gallerycosts. Featured here: Sacrameno, Redstone Estate, Sunbury.
2. Good orientation
Don’t underestimate the importance of orientation; a good solar aspect will fill your interior with light and warmth and reduce your home’s running costs – features that buyers are actively looking for.
Choose a floor plan that puts your backyard and living areas (the parts of the home where you’ll generally spend most time) facing north so they receive the maximum amount of sunlight throughout the day.
3. Flexible floor plan
Buyers today want homes with flexibility, which makes sense – after all, what we sought from our homes 10 years ago is very different to what we want today. Where once, having multiple, smaller rooms for specific purposes was a priority, now we’re seeking open-plan spaces and multiple living areas that can be used in different ways.
To provide future flexibility to buyers, choose a floor plan that can adapt to their changing needs. For example, a layout that places the fifth bedroom downstairs, equipped with theatre wiring and acoustics, so it can be used as a guest accommodation or a home theatre; or an additional living area that can double as a teen hangout space or study zone.
4. A work-from-home space
With more of us working from home since the pandemic, a dedicated study or home office is now top of the list for many buyers.
When you’re specifying the study in your new home, ensure that delivers all the functionality buyers want. Position it away from the main living areas within the floor plan, make sure it has a door that can be closed and include acoustic insulation to keep the room whisper quiet.
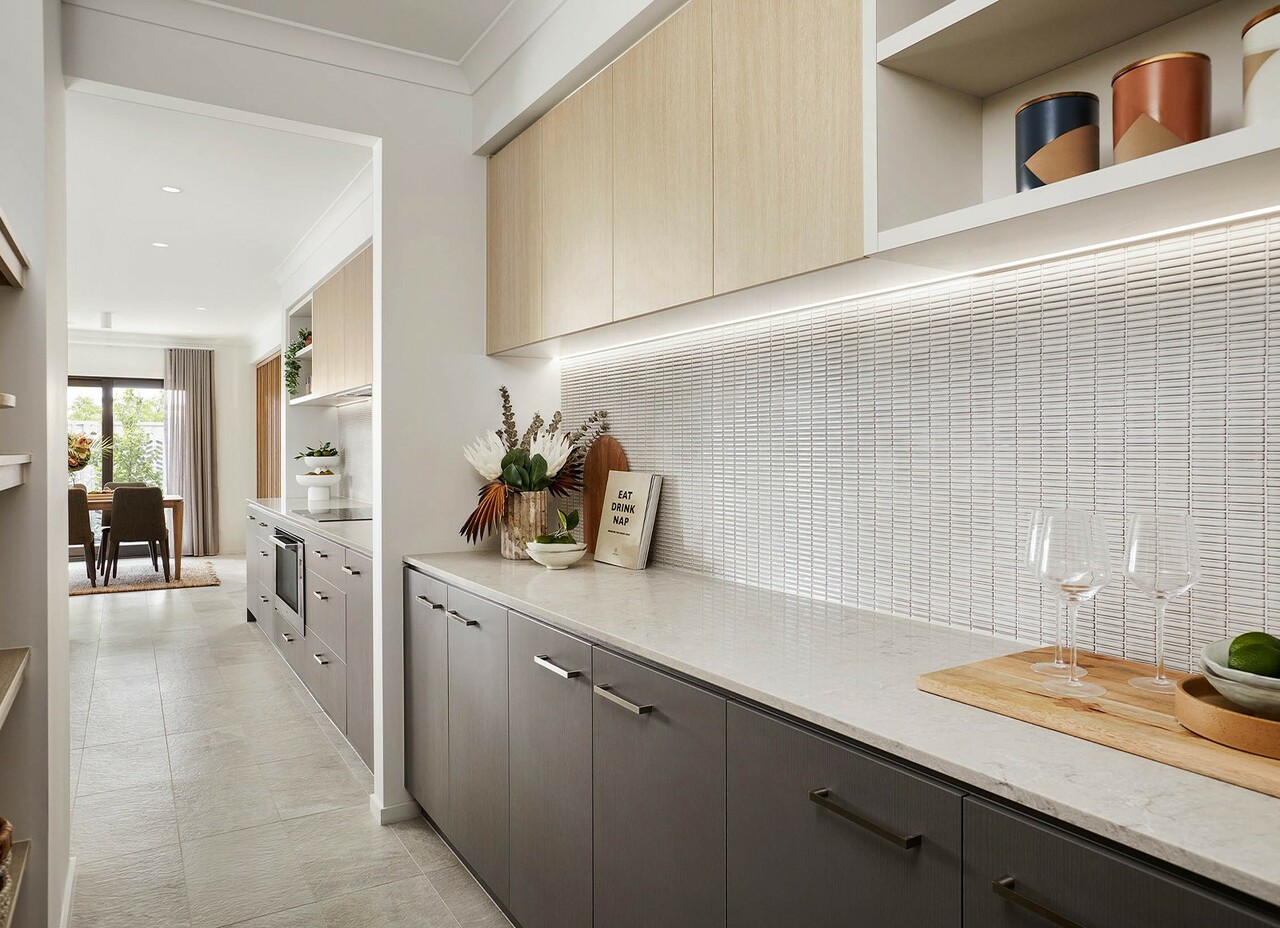
If future resale is a priority, look to include a butler’s pantry early in the planning phase of your build! Featured here: Sacramento, Redstone Estate, Sunbury.
5. A butler’s pantry
Today’s kitchen is about more than just cooking – it’s also where we entertain and gather as a family. As a result, butler’s pantries have made a major comeback and they’re a must-have for many buyers. A small or large room off the kitchen or a walk-through galley style, they are used to conceal cooking mess and will often include a second dishwasher, sink and oven, plus storage and bench space for prep and benchtop appliances.
The latest trend is to specify butler’s pantries with the same surface finishes and colours as the kitchen for a seamless look.
If future resale is a priority, look to include a butler’s pantry early in the planning phase as they are difficult to build in later.
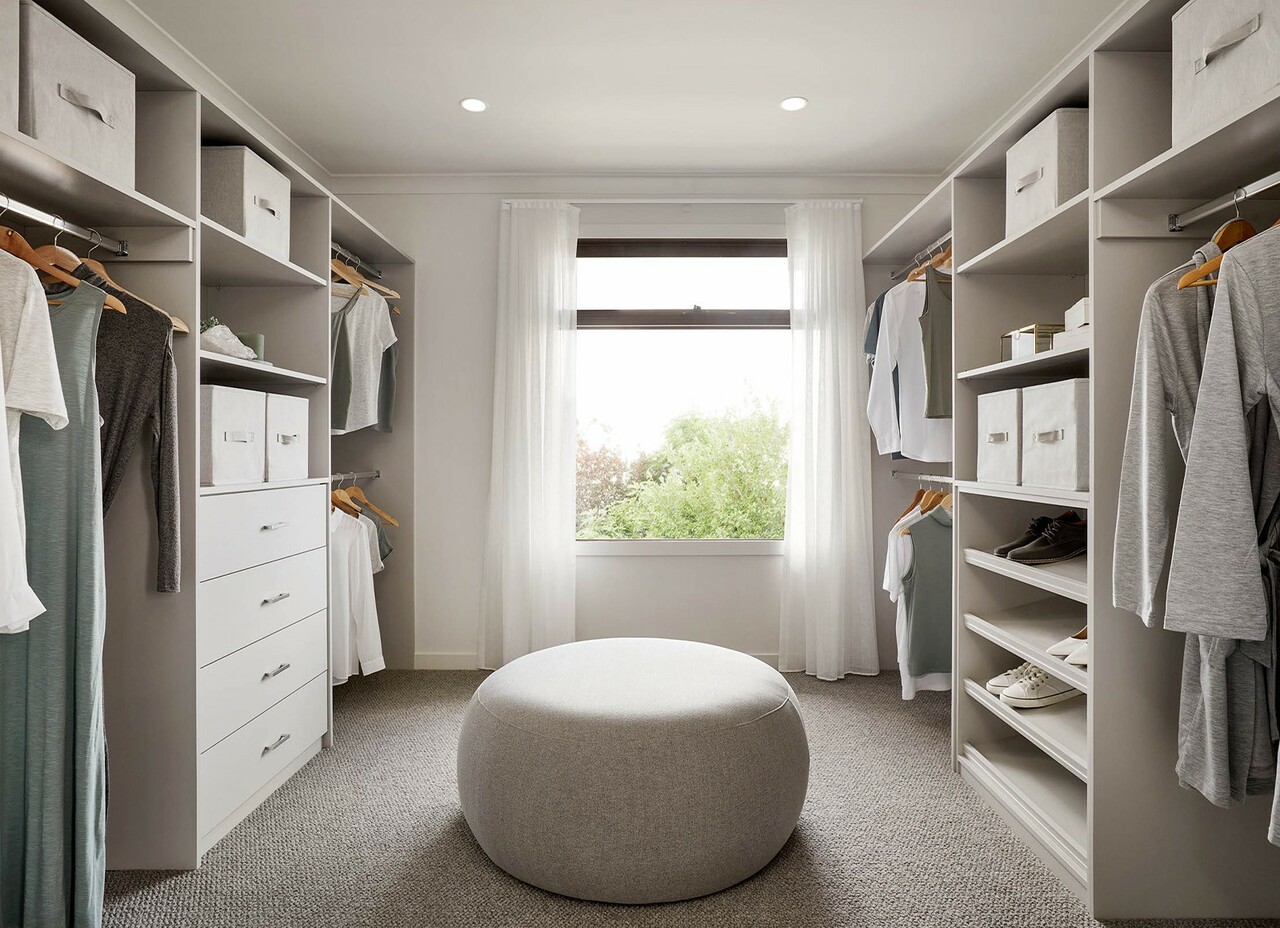
Think long-term luxury with a master retreat complete with a walk-in ‘robe, dressing area and ensuite. Featured here: Sorrento Grand, Redstone Estate, Sunbury.
6. Generous bedrooms
Bigger bedrooms with luxe features such as walk-in ‘robes in every space are increasingly sought after by buyers. Having more space allows occupants to use bedrooms in different ways, whether it’s incorporating a study area or a small sofa or a couple of armchairs where the kids can hang out with their friends.
A master retreat complete with walk-in ‘robe, dressing area and a luxurious ensuite is a feature that’s sure to impress buyers.
Also, given our ageing population, choosing a layout with an extra bedroom on the ground floor is a smart long-term investment as it allows future buyers to accommodate an elderly parent with ease.

Consider opting for better-quality fixtures and finishes to boost your home’s resale value.
7. Natural light
An interior that’s filled with natural light feels instantly inviting and makes your home feel bigger, brighter and more open. To maximise light, specify generous windows and glazed openings to your backyard and alfresco entertaining area.
8. Premium finishes and fixtures
It’s worth spending more on better-quality fixtures and finishes and these make a great first impression and can give a serious lift to your home’s resale value.
To elevate the look and feel of your new Carlisle home, consider upgrading from standard finishes and fixtures to our premium offerings, particularly for key rooms such as kitchens and bathrooms. For example, consider luxurious Caesarstone stone benchtops over laminate, a freestanding bath over an inset style, opulent floor-to-ceiling tiles and statement tapware in bathrooms.
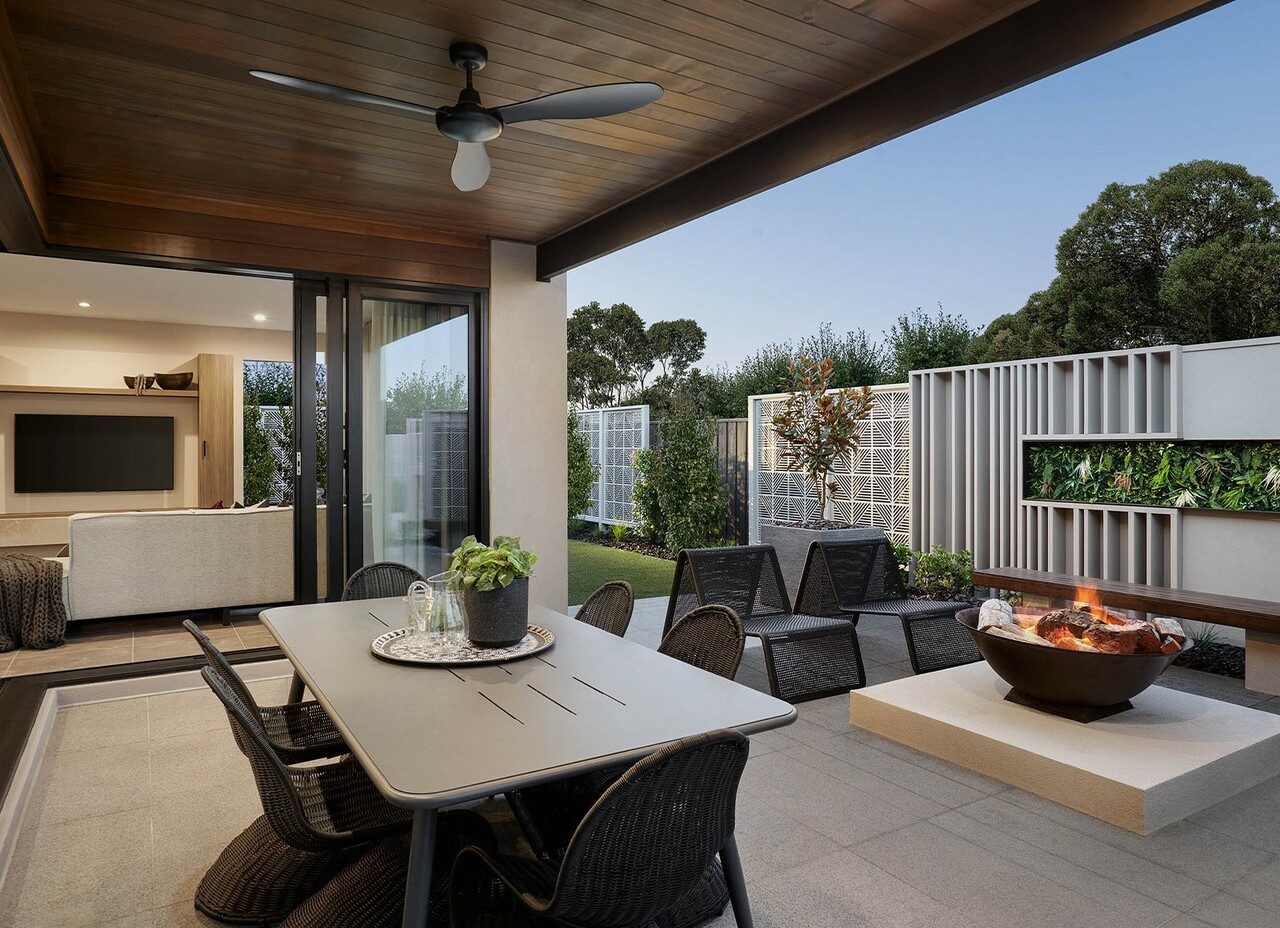
In today's market, a big backyard isn't necessarily essential, instead, think alfresco! Perfect for entertaining and enjoying some much-needed relaxation time outdoors.
9. And finally… do you need a big backyard?
Not necessarily - instead, think Alfresco! Today’s estates have such great parks and outdoor amenities that a large backyard is less important to buyers than it once was. The key is to invest in an alfresco and buy in an estate with a range of appealing outdoor features, such as spacious green spaces and playgrounds.
Learn more about building your dream Carlisle home with a visit to our display homes or by calling us on 1300 535 416. You can also learn more about designing the perfect home for now and the future via the Design section of the Home Files.
