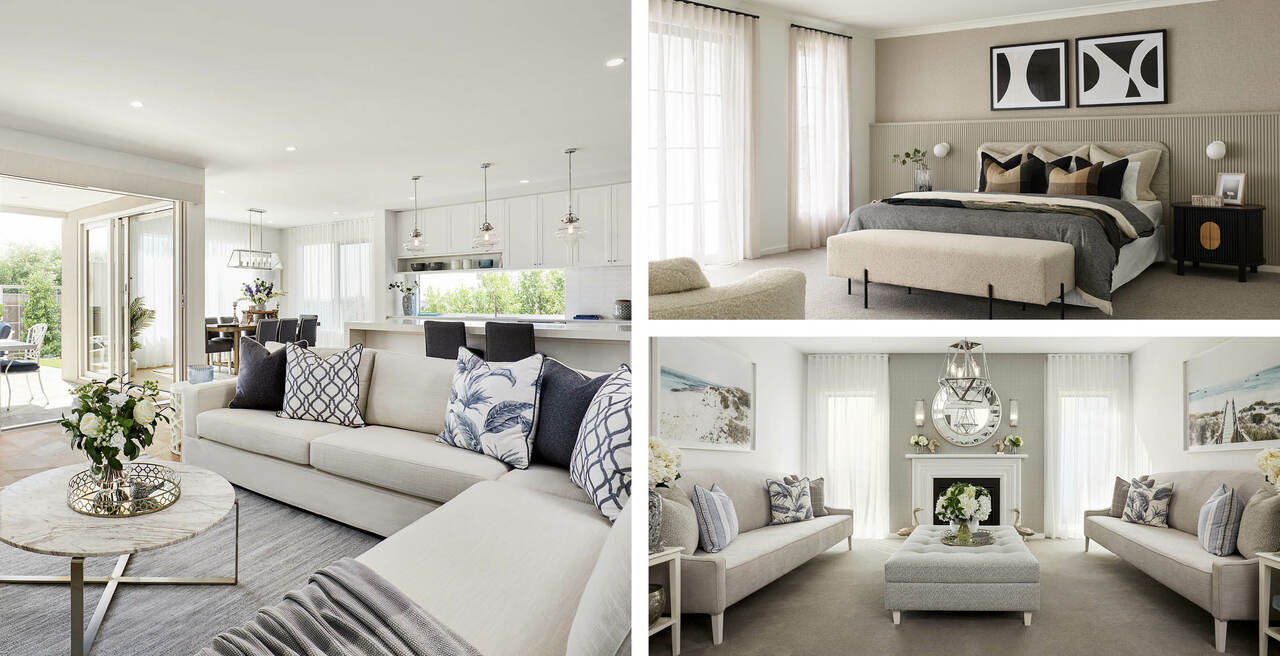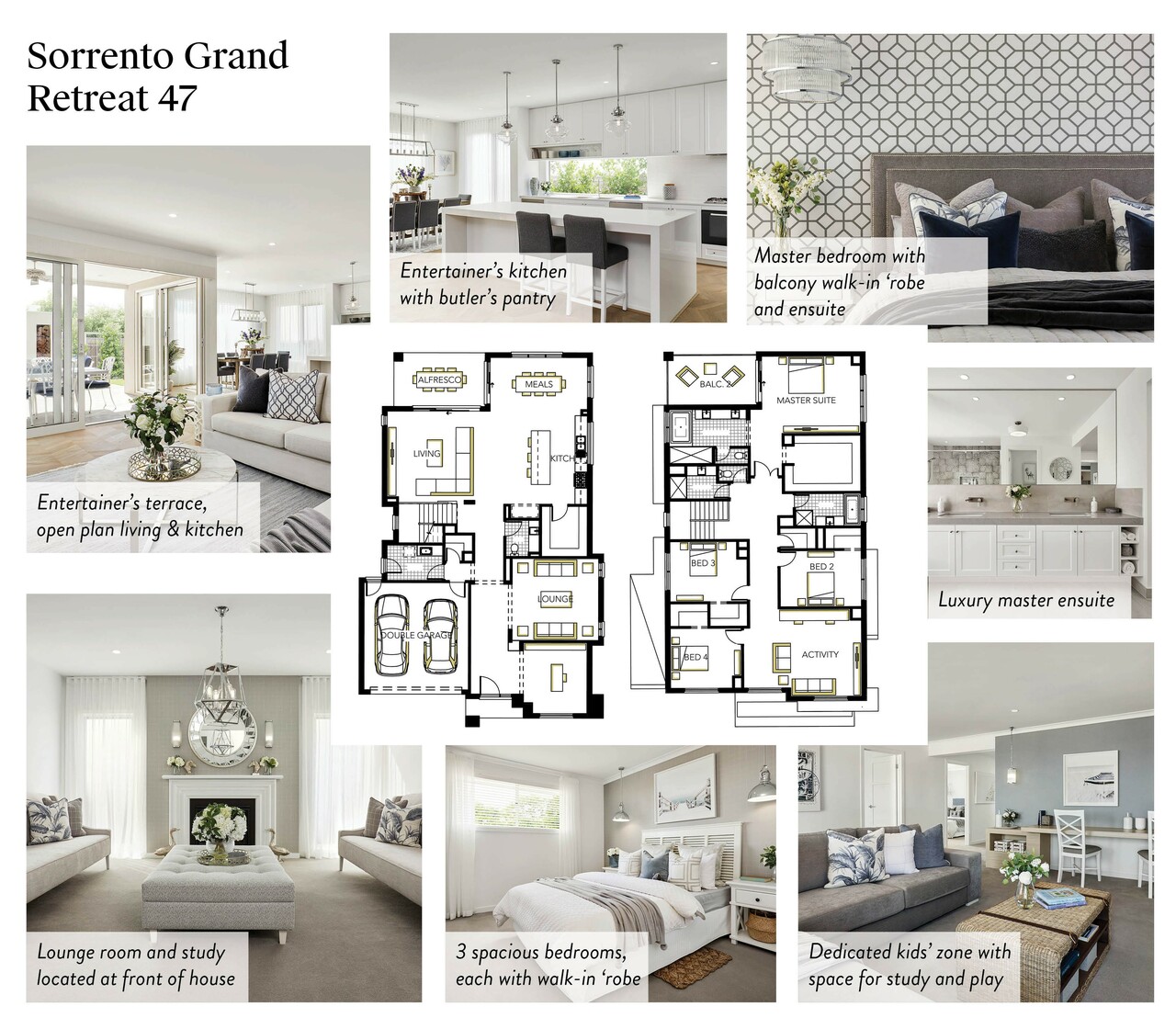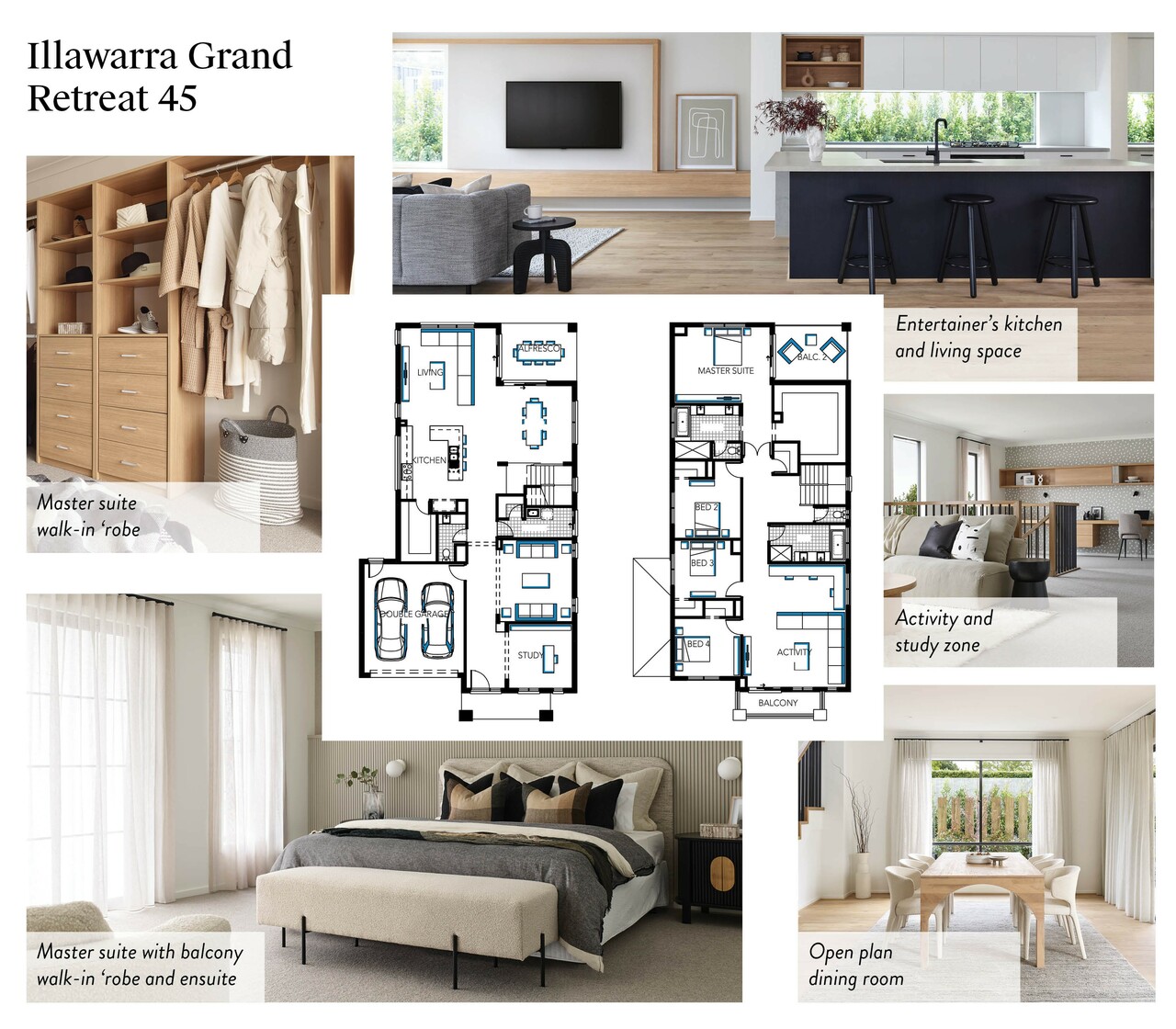3 New Homes Where Relaxation is Guaranteed

See your stress levels drop the moment you step inside these three stunning new homes.
A place to welcome guests, watch your family grow and have a tranquil escape from the hustle and bustle – the right home needs to tick many boxes. And our three new home designs perfectly fit the bill. Meet Sorrento Grand Retreat 47, Illawarra Grand Retreat 41 and Illawarra Grand Retreat 45 – all designed to deliver the beautiful, flexible living spaces and calm, easy-going lifestyle you’ve always wanted.
So step inside and learn a little bit more about them.

With plenty of space for your family to stretch out, relax and grow, this sensational home has been designed to deliver to all your lifestyle and entertaining needs.
Sorrento Grand Retreat 47
Our popular Sorrento Grand Retreat design now comes in a larger size to suit blocks 14 metres wide x 28 metres deep, with a two-metre easement.
With plenty of space for your family to stretch out, relax and grow, this sensational home has been designed to deliver to all your lifestyle and entertaining needs.
Standout features include an incredible master retreat upstairs with its own balcony, a grand dressing room and a resort-style ensuite with a spa bath. Cleverly situated at the rear of the house, away from the secondary bedrooms, it’s the perfect space to enjoy some true peace and quiet.
A dedicated kids’ zone at the front of the upper level gives your little ones everything they could ask for; three spacious bedrooms, each with a walk-in wardrobe, and their own living space where they can chill out with friends or set up the ultimate playroom. Want to help the kids set up great study habits? There’s plenty of space for you to add an expansive built-in desk that’s big enough for two, post-handover.
Whether you want to relax, work from home or entertain friends and family, the downstairs layout makes it easy. A huge entertainer’s kitchen, with a beautiful island at its heart, connects to a generous butler’s pantry where you can store all your cooking essentials and prep meals. And great news; with our current More Luxury promotion, your fully kitted-out butler’s pantry comes at no extra cost!
There’s a cosy lounge at the front of the house for formal entertaining in addition to a large, light-filled open-plan living and meals area at the rear that connects seamlessly to an entertainer’s terrace via glazed doors. And working from home is easy, with a whisper-quiet study at the front of the house.

Illawarra Grand Retreat 41 is one of two new ‘Retreat’ editions we’ve released in our much-loved Illawarra Collection.
Illawarra Grand Retreat 41 and Illawarra Grand Retreat 45
These two spectacular homes are the first ‘Retreat’ editions we’ve released in our much-loved Illawarra Collection. Retreat designs have the master suite positioned at the rear of the upper level, giving busy parents the seclusion they need to completely relax and unwind. And, of course, it comes with all the features you’d expect in a luxurious master suite, including an opulent dressing room, a private balcony and a hotel-like ensuite with a bath.
At the opposite end of the upper level, we’ve created the ultimate kids’ zone, complete with three spacious bedrooms, each with a walk-in ‘robe, a generous shared bathroom with a dual-basin vanity (no more fighting over counter space!) and a bright and open activity zone. Plus, there’s room for you to add a fantastic, built-in desk for homework or crafting, post-handover.

The Illawarra Grand Retreat 45 features an opulent dressing room, a hotel-like ensuite with a bath, and your own private balcony.
Downstairs, you’ll get to enjoy the same fantastic layout and features you love in our original Illawarra Grand. This includes a gorgeous entertainer’s kitchen with a practical L-shaped island at its heart, two large, separate living spaces, a dual-access alfresco area, a statement staircase framing an elegant meals area and a dedicated study.
Take the stress out of the everyday and come home to a house you love with these three incredible new designs!
Take a closer look at the floor plans of these three new homes here. While you’re there, take your time to browse our other award-winning home designs – you’re guaranteed to find the perfect home to suit your family and lifestyle.
