Your Home, Your Way with a Carlisle Customisable Floor Plan
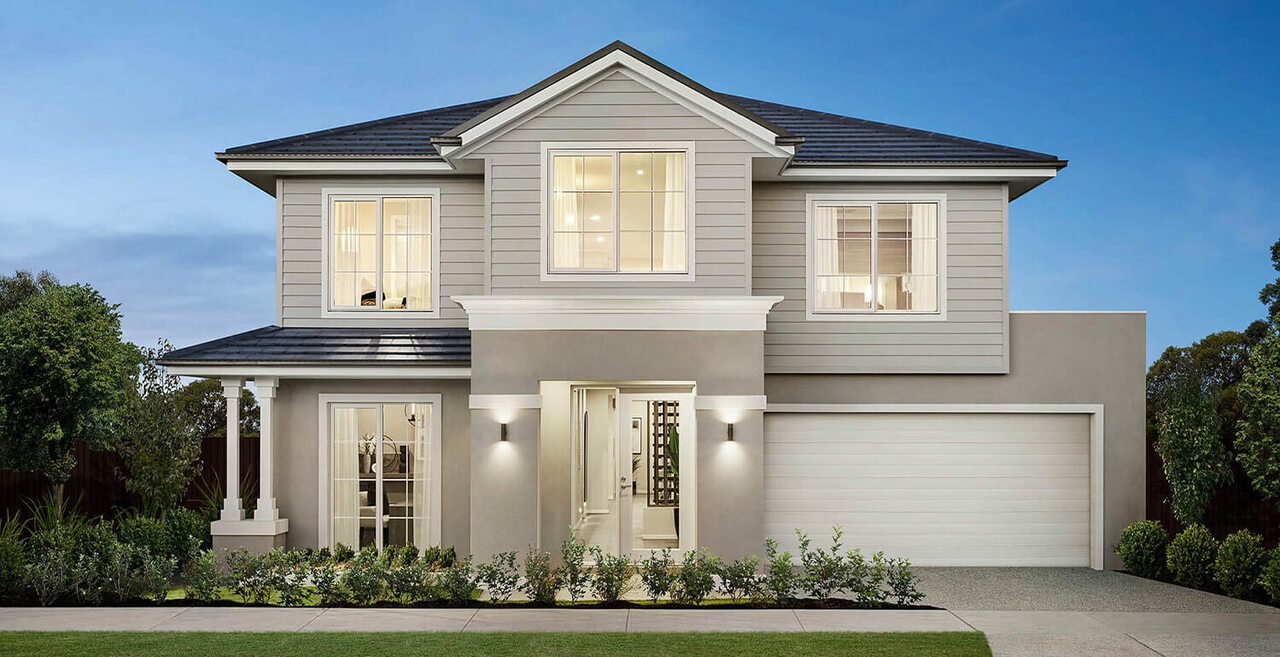
At Carlisle Homes, we understand that we sometimes require different things from our homes, which is why our award-winning abodes come with the option of customisable floor plans.
Extra outdoor entertaining space, a bigger bathroom, an additional master suite to accommodate the in-laws or your older children – when it comes to a home, everyone’s needs are unique. Customisation* gives you the flexibility to tweak our standard home designs to suit your individual needs and create the perfect layout to suit your lifestyle.
"Building a new home is no one-size-fits-all process – customisation is an important part of the service we provide to our customers. Our aim is to help you create a home that is yours, tailored to your needs and lifestyle." John Doulgeridis, Managing Director, Carlisle Homes
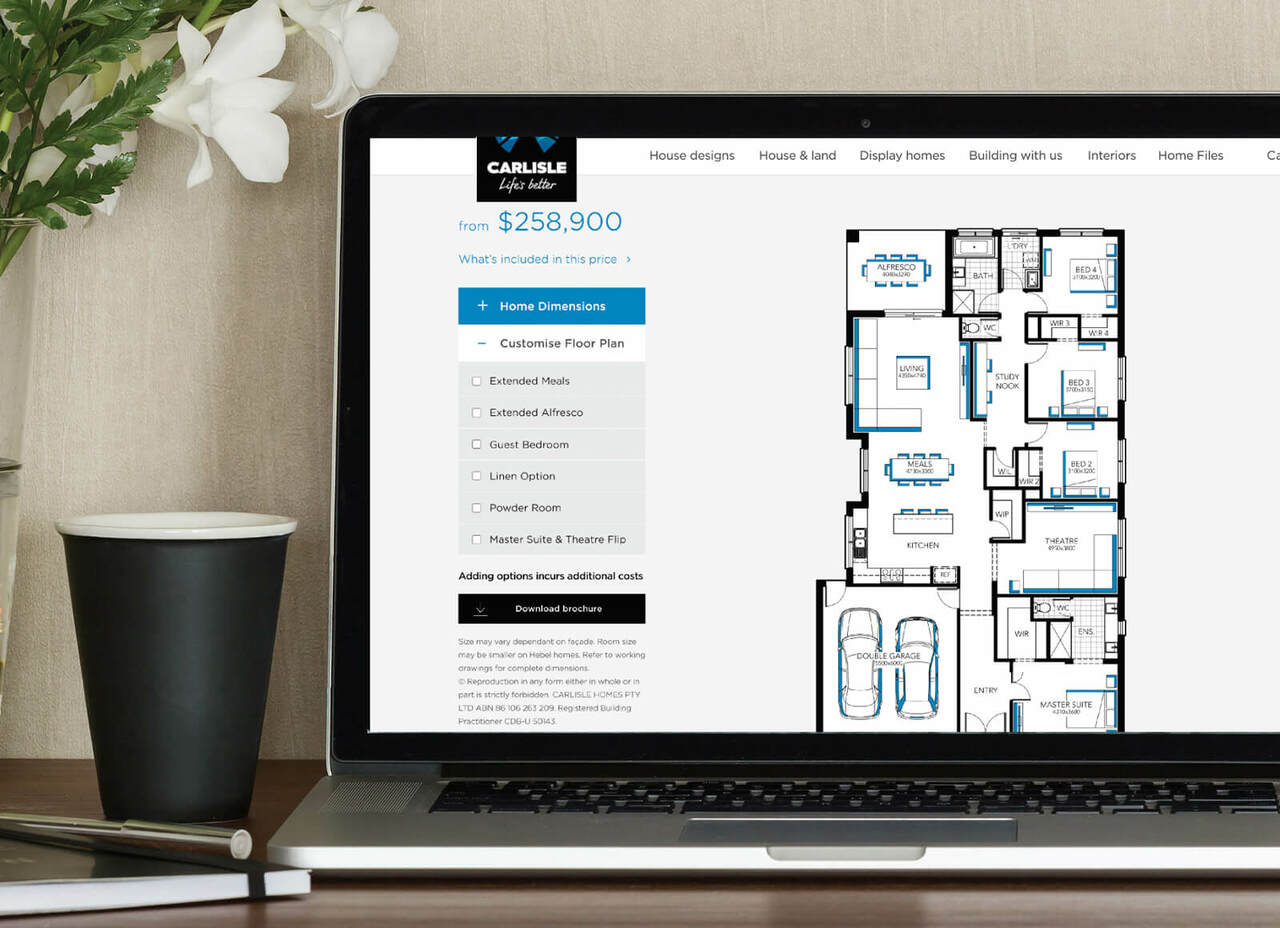
The Carlisle Homes ‘Customise Floor Plan’ menu option within our home designs offers an easy way to experiment with your new home's layout.
Keen to know more? Step inside our two stunning new display homes at Cloverton Estate, Kalkallo – the single-storey Portland abode and the double-storey Astoria Grand – and discover just what’s possible with their clever customisable floor plans.
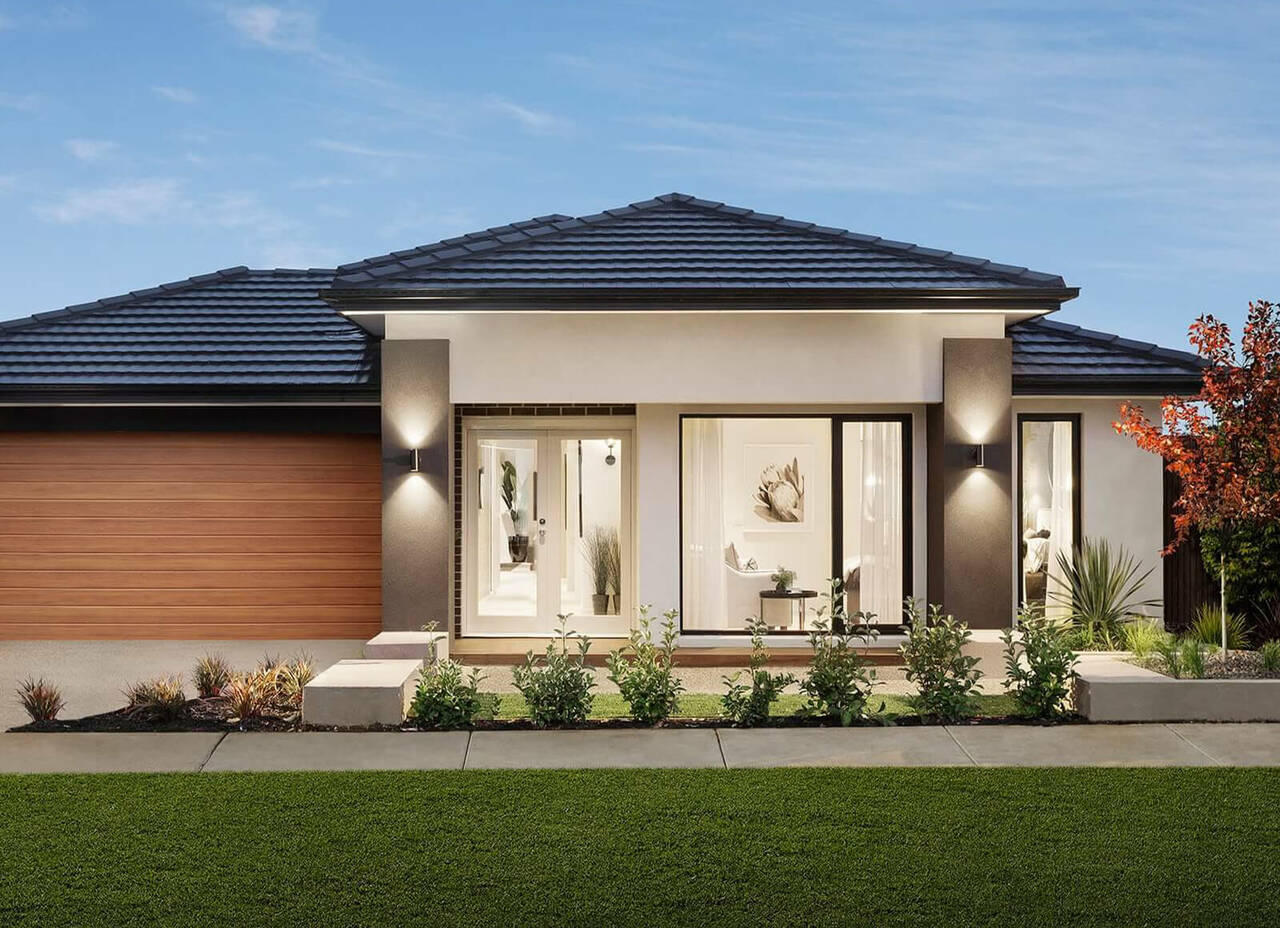
The new Carlisle Homes Portland display home at Cloverton Estate, Kalkallo.
Welcome home to PORTLAND, a single-storey home that is packed with features and boasts a flexible floorplan that allows for the following customisation options;
Larger meals areas
Do you have a large family or enjoy hosting dinner parties for a crowd? Make mealtimes a breeze with a bigger-than-average dining area – upgrade the standard-size 4730cm W x 3300cm L meals area to one measuring 5350cm W x 3300cm W, and you’ll have ample space to dine, serve and connect with loved ones over a delicious meal.
Extended alfresco area
Love nothing more than entertaining friends and family outdoors? If so, a spacious alfresco area is likely to be high on your wishlist. Our customisable floor plans make it easy; simply upsize from our standard 4040cm W x 3290 L alfresco area to a larger one measuring 4040cm W x 5290cm L – giving you plenty of space for an outdoor sofa setting, dining table, barbeque and more.
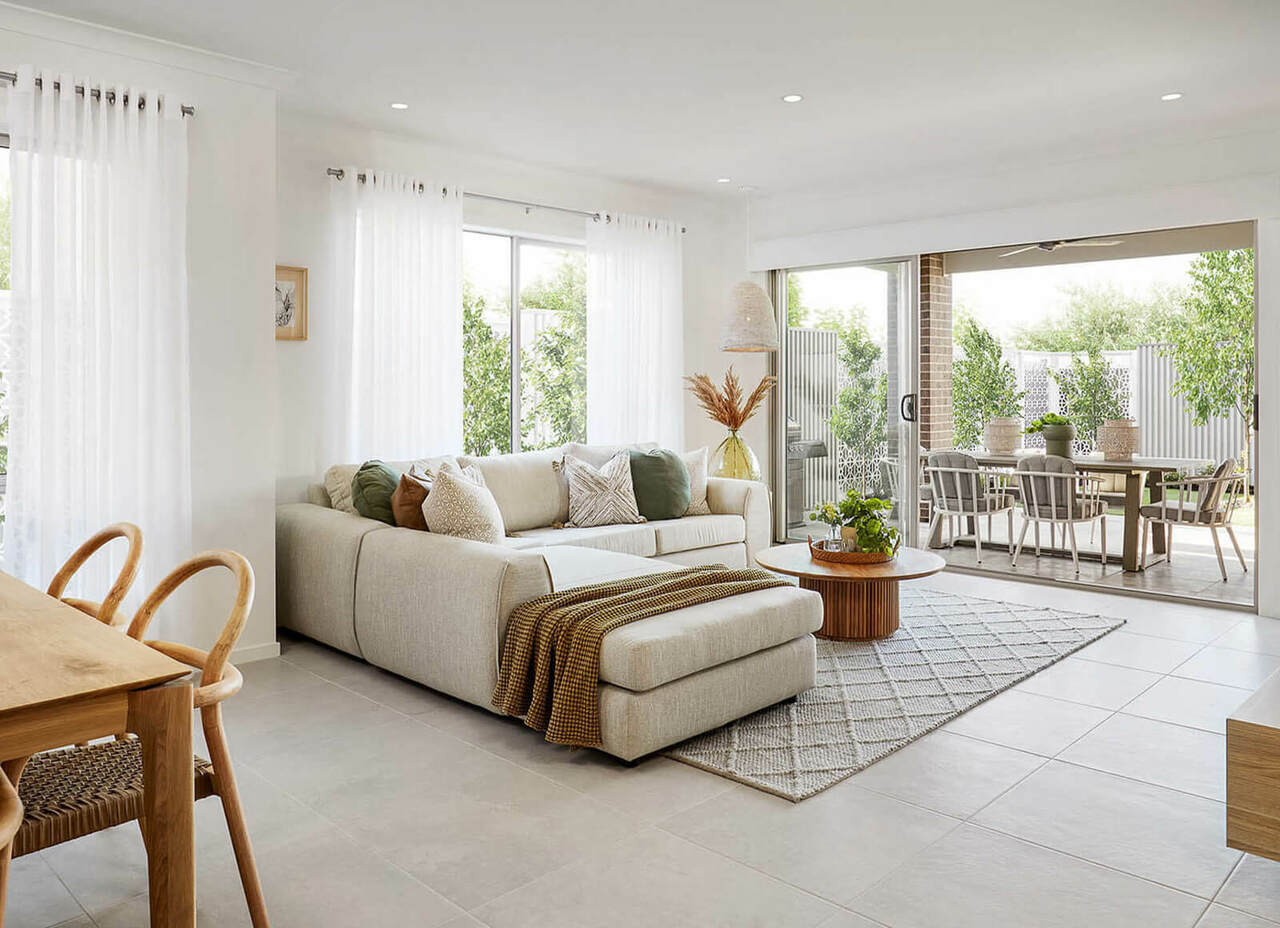
Our online floor plans are easy to customise to create your perfect balance of interior and exterior space. Shown here, the Carlisle Homes Portland in Cloverton Estate, Kalkallo.
Extra guest bedroom
Do you want the flexibility to accommodate an extra overnight guest? If so, personalise your floor plan to suit by specifying a fifth bedroom in place of the home’s standard theatre room.
Oversized linen closet
Keep your bedding and bed linen beautifully organised by specifying a generous, built-in linen closet, conveniently located right near the laundry and three of the home’s four bedrooms.
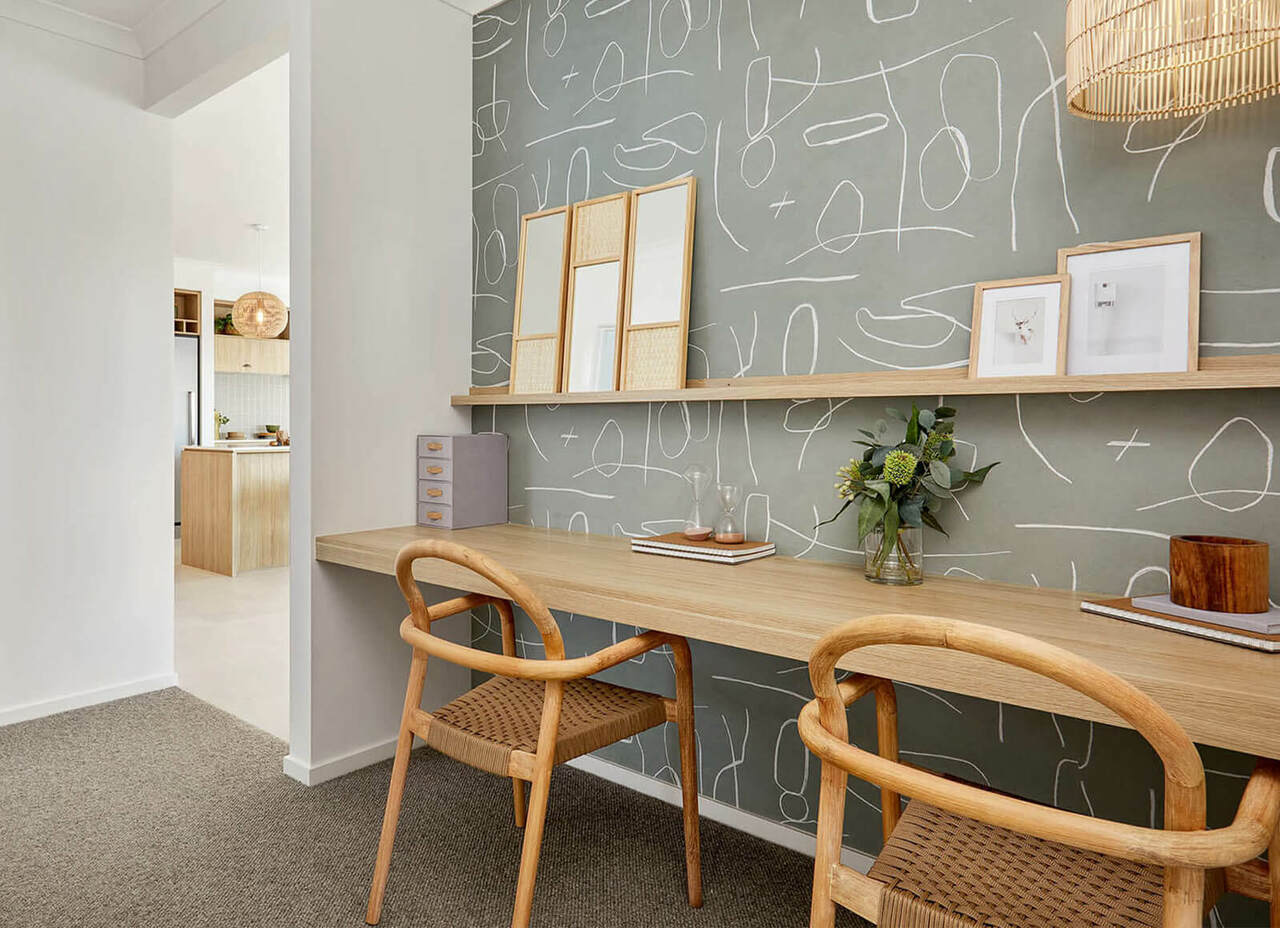
The Portland home features a generous study nook or if storage is your priority, the floor plan can be customised to offer a generous linen closet instead.
Powder room
Boost your home’s bathroom offerings by upgrading the water closet to a powder room, complete with vanity, sink and storage.
Master suite and theatre flip
If you have young children and prefer staying close to them at night, swap the position of the home theatre and the private master suite so that all the bedrooms are located together.
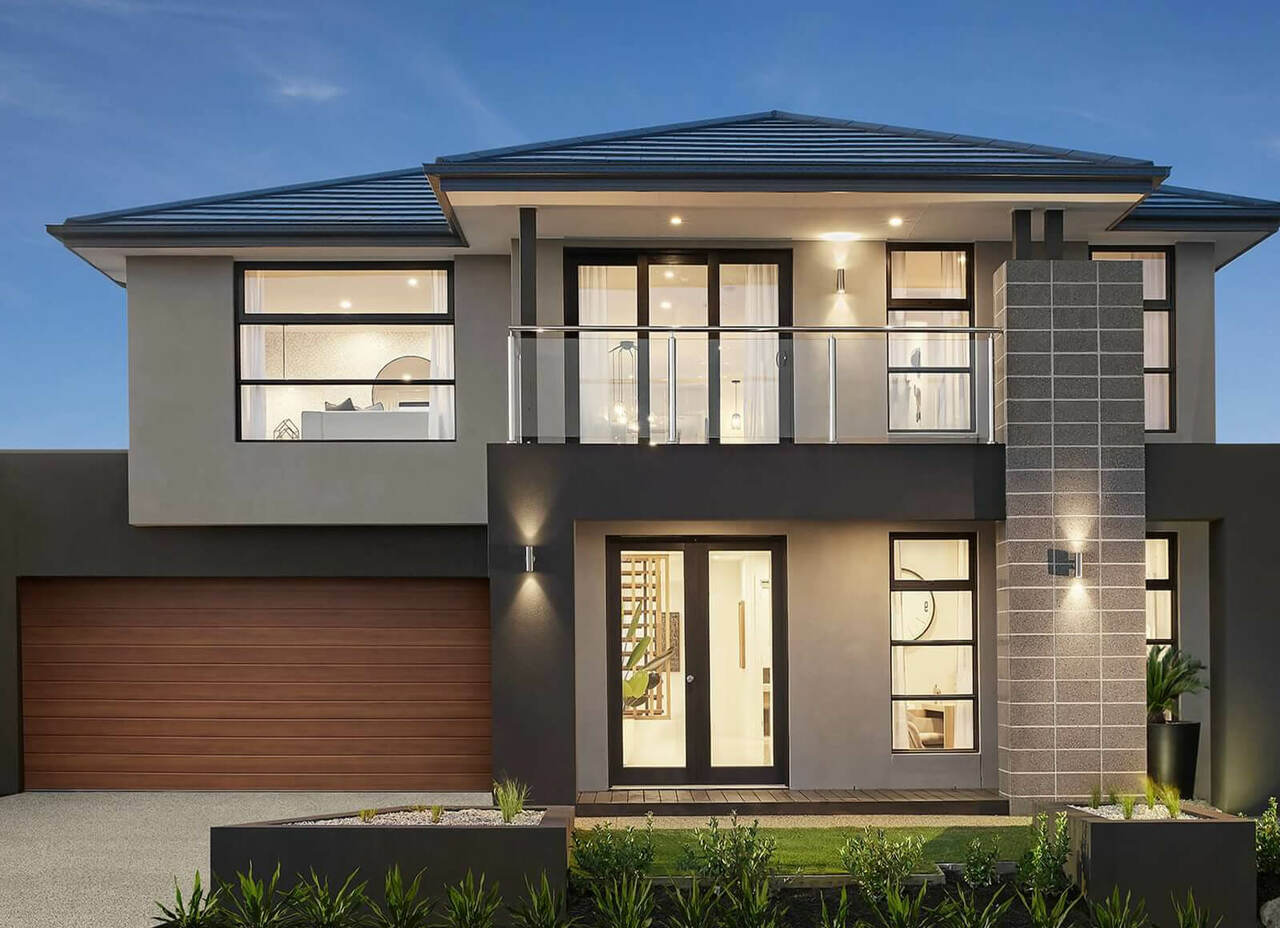
The Astoria Grand at Cloverton Estate, Kalkallo.
ASTORIA GRAND featured at our display centres in Kalkallo, Clyde North, and now Deanside, is a generous double-storey home that offers a wide range of customisation options including;
Second master suite
Perhaps the grandparents are coming to stay for an extended period or you have older children living at home who need their own space – either way, a second fully appointed master is sure to come in useful. Choose from a luxurious master suite with spacious walk-in robe and ensuite or a slightly smaller version with a built-in robe and ensuite that also provides space for a separate study.
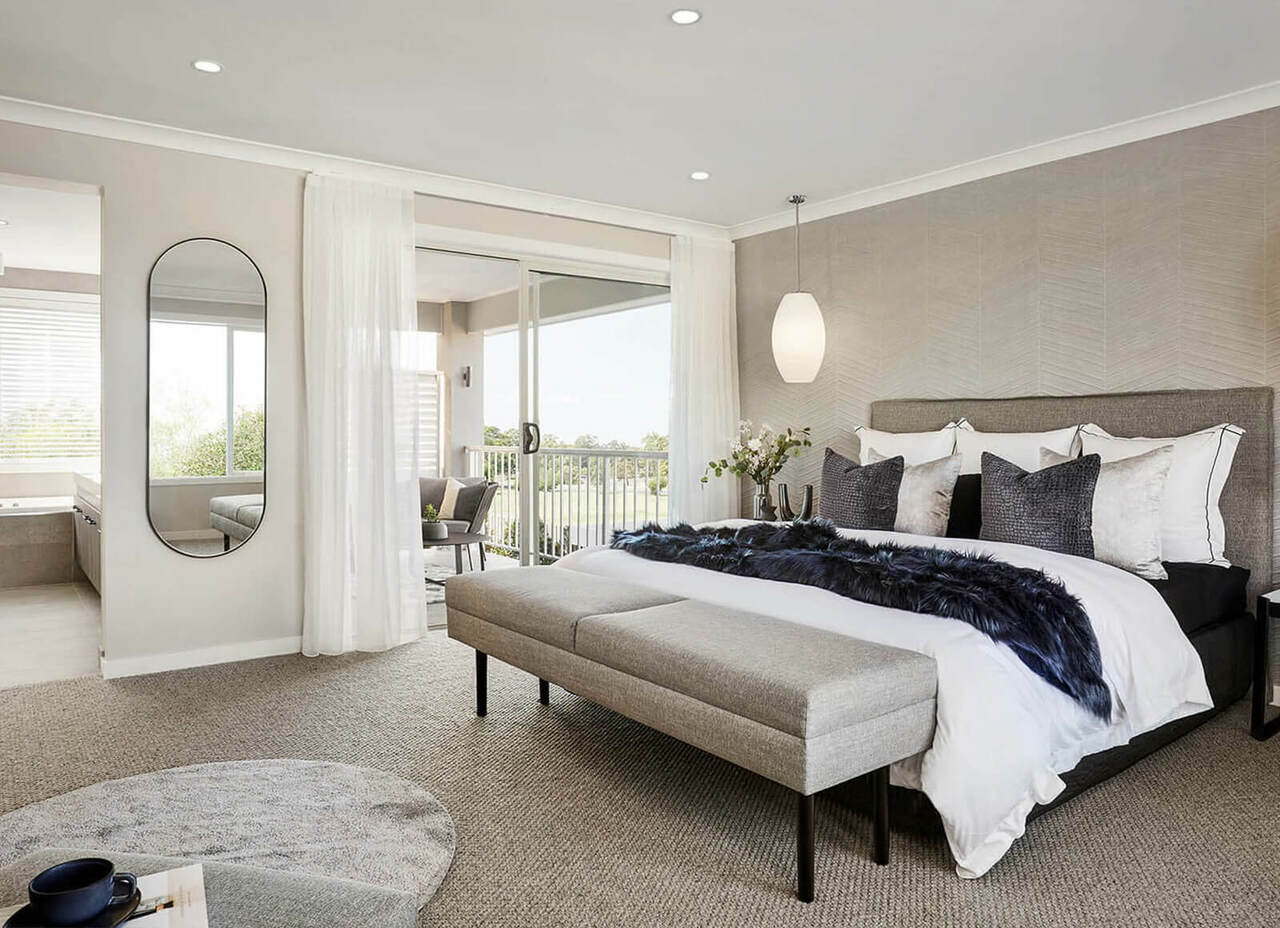
The Astoria Grand at Cloverton Estate, Kalkallo can be customised to offer a second master suite as accommodation for longer term guests.
Extra guest bedroom
Be ready to welcome an unexpected overnight visitor by specifying a guest (fifth) bedroom in place of the home’s standard study option.
Extra shower room
If mornings in your household are busy with everyone rushing to get ready, having an extra shower can be an absolute lifesaver. Upgrade the ground-floor powder room to a shower room and shave precious minutes off your household’s morning routine.
Add a fifth bedroom
Create an extra bedroom without making a compromise on living spaces. This option includes the creation of two bedrooms with walk-in robes (bringing bedrooms to a total of five), a shared-access ensuite and a separate activity area that can be used as a quiet place to read or watch a movie.
Kids’ zone
Give the kids their own space (and treat yourself to some well-earned peace and quiet) by creating a dedicated kids’ zone where they can sleep, play, study and hang out with friends. This customisable option includes two bedrooms with walk-in robes (bringing bedrooms to a total of five), a shared-access ensuite and a separate play/activity area that can be used for everything from play dates to movie nights.
Spacious bathroom
Sometimes we just need a little more space in the bathroom – whether it’s to bathe a gaggle of kids or because you love the idea of relaxing in a spacious, spa-like retreat. If a large bathroom is high on your wishlist, dispense with the two ensuites to bedrooms three and four and use the space for a generous, family bathroom with a bathtub, shower, large vanity and a separate water closet.

With a simple click of the mouse you can customise the floor plan to create your perfect home.
Grand dressing room
For the ultimate in luxury, treat yourself to a grand dressing room adjacent to the master suite, with lashings of space to store clothes, shoes, accessories in ultimate style – plus room to dress, pamper yourself and relax.
Grand dressing room and living room combo
Take your home’s glam factor up a notch (or several) by specifying a grand dressing room adjacent to the master suite on the first floor and a super-sized living room below it on the ground floor.
Additional alfresco area
Love relaxing and entertaining outdoors? Specify a second alfresco living area on the ground floor that connects directly to your meals area. Set it up as an additional outdoor dining area or use one alfresco area for dining and the other for a cosy sofa setting where you can kick back and enjoy a glass of wine at the end of the day – the choice is yours.
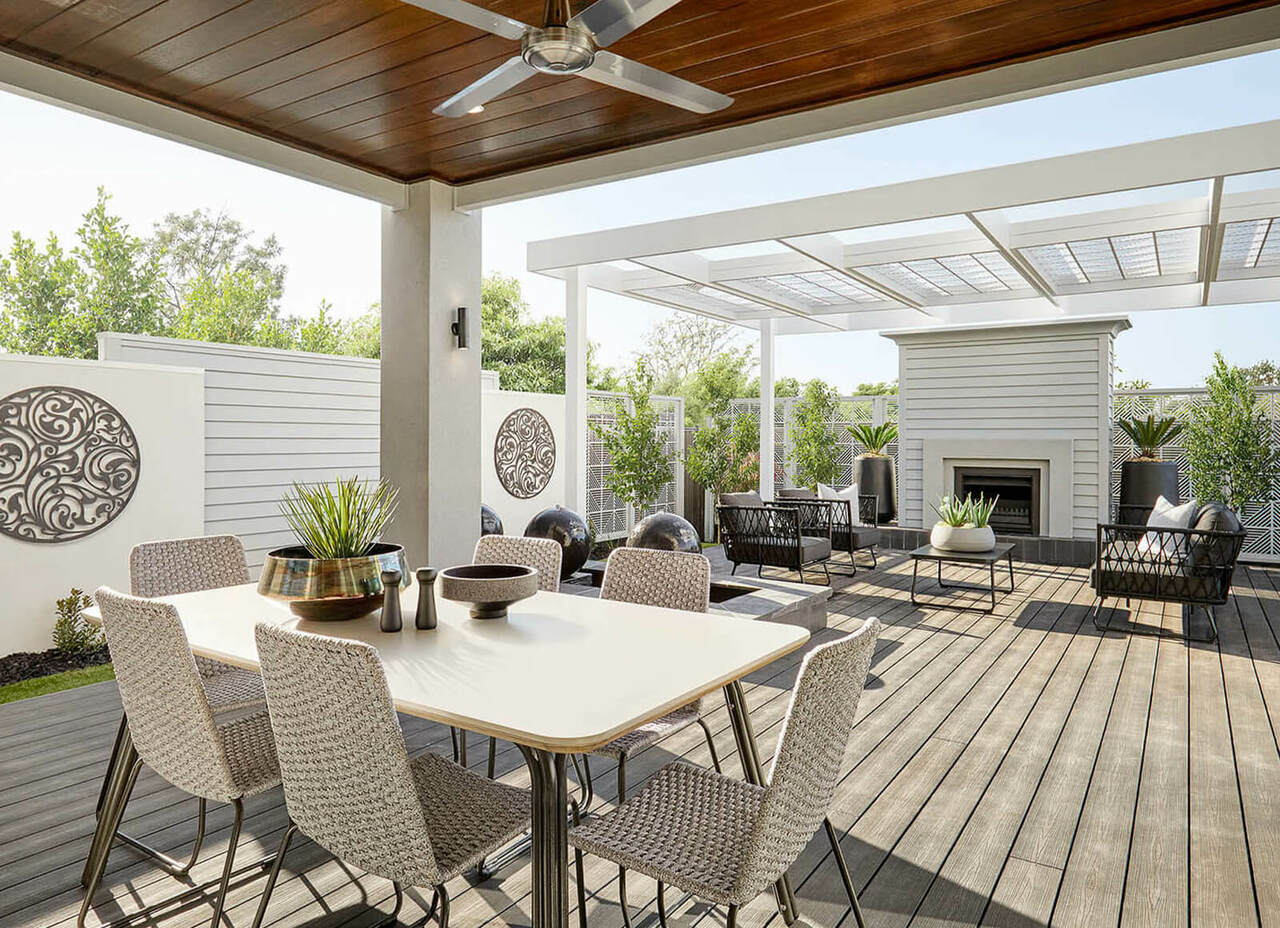
The addition of an extra alfresco area offers space to entertain and spend time with family and friends at the Astoria Grand at Kalkallo.
Bigger alfresco area and first-floor balcony combo
Give yourself plenty of space to relax outside and connect with nature by upgrading to bigger outdoor areas on the ground and first floors. Enjoy your morning cuppa on a larger-than-average balcony (from 4630cm W x 3160cm L to 5100cm W x 5160cm L) that connects with the master suite, or create plenty of room for family barbeques or evening drinks with an extended alfresco area on the ground floor (from 4630cm W x 3160cm L to 5100cm W x 5160cm L).
Bigger garage
For most of us, the garage performs many functions beyond storing cars – it’s an extra storage space for bulky items and garden tools, a tool shed, a hobby space and more. Create all the space you need (and make it easy to stay organised) by specifying a one-, two- or three-metre extension to your double garage.
Three-car garage space
Upsize from a two- to a three-car garage so you can safely house your car collection.
Click this link to explore our two incredible new display homes at Cloverton Estate, Kalkallo – the Portland and the Astoria Grand – and use our “Customise Floor Plan” menu (located within the house designs and plans page in our navigation panel) to experience the flexibility that a Carlisle home offers.
You can also click here to take a virtual tour.
*NB – Customising floorplans and adding options may incur additional costs.
