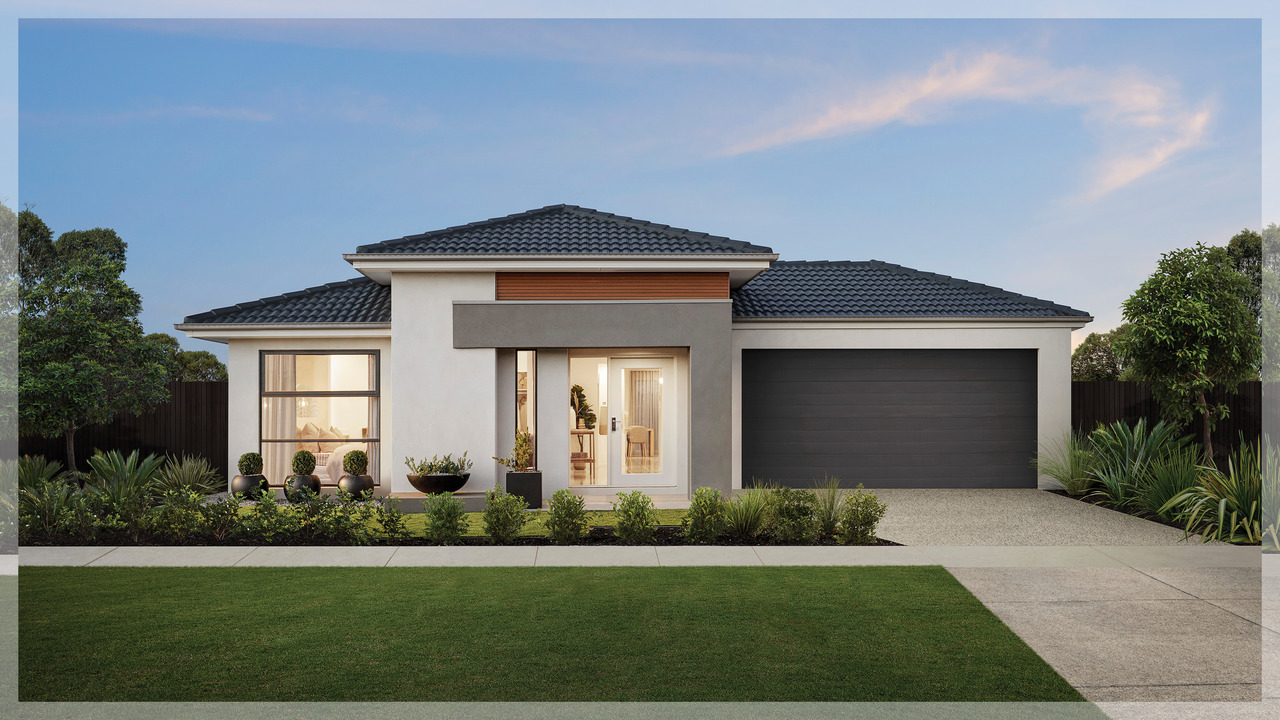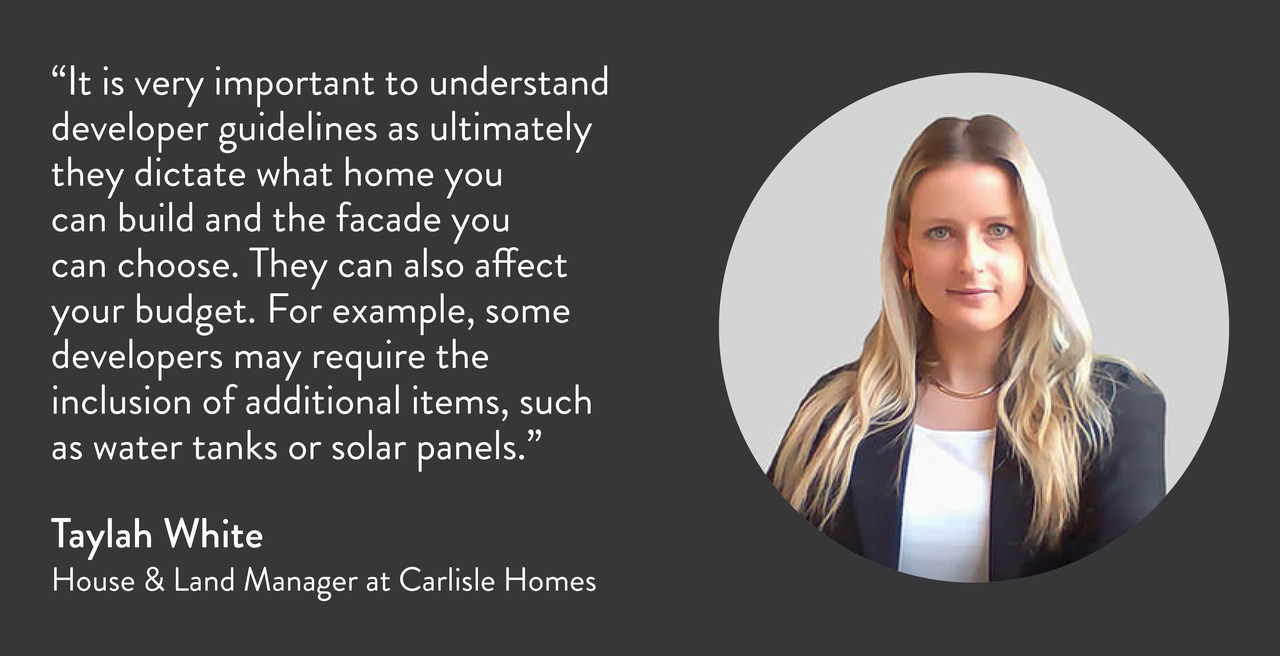What Developer Requirements Mean For Your Home

When you build in a new estate, chances are your developer will have certain guidelines around the style of home you can choose and the colours and materials you can use on your facade. These are designed to create a harmonious look throughout the estate and protect the value of your property.
Embarking on the journey to build your dream home is exhilarating – but you’re also likely to come across technical terms you’ve never heard before. Developer requirements, which are a set of design standards your new home must meet to suit the streetscape, are one of these terms.
So, what’s the purpose of developer requirements? “In a nutshell, they are the developer’s vision for your estate, in conjunction with any council and ResCode (Residential Design Code) requirements,” says Taylah White, House & Land Manager at Carlisle Homes. “For example, a developer may have a preference that each home facade features two materials to provide variety and contrast in the streetscape, or they may mandate that any home facing a waterway is a double storey to create a more premium look and feel.”
“In addition, council and ResCode will dictate setbacks. For example, each home may require a four-metre front setback and a garage setback of 5.5 metres. Again, this is to keep the streetscape uniform and cohesive,” she says.

Developer guidelines exist to maintain the visual appeal of your estate, ensuring its premium look and feel. This ultimately protects the value of the homes in your neighbourhood.
Why it’s important to know developer guidelines
“It is very important to understand developer guidelines as ultimately they dictate what home you can build and the facade you can choose. They can also affect your budget. For example, some developers may require the inclusion of additional items, such as water tanks or solar panels,” says White.
These design standards are contractual requirements outlined in your contract of sale with the developer, so they must be adhered to. “You must ensure the home you are building meets all developer guidelines,” she says.
Concerned that the facade you love won’t meet your developer’s rules? Don’t be. “At Carlisle, we will look for ways to ensure that our facades meet developer guidelines if they don’t comply as standard – for example, by applying further material to meet percentage requirements,” she says.
You can view Carlisle’s vast range of stunning facades here.

Your Carlisle Sales Consultant will help you understand the developer standards in your estate, and ensure you choose a home and facade that meet the regulations. And if you have any questions, just reach out and ask.
Common developer requirements
Design regulations vary between estates. But according to White, some of the most common ones are having a mix of different facades in a row (developers often stipulate that the same or a similar facade cannot be used within a range of three to four homes), the type and number of materials used on a facade, and the percentage of said materials on a facade.
Developers also typically have regulations around roof pitch, water tanks, solar panels and landscaping.
Find out early
To ensure that you can build the house you want with the facade you love, it’s wise to get up to speed on your estate’s specific design guidelines as early as possible in your homebuilding journey – ideally prior to choosing a builder and when you’re setting your budget, says White.
How Carlisle can help
Carlisle Homes is here to help you smooth any bumps in your home-building journey before they happen. “One of the first things your Carlisle Sales Consultant will do before you choose a home is check your estate’s design guidelines, so you don’t get any nasty surprises,” says White.
You can also speak to your Carlisle Sales Consultant to get more information on your land developer’s guidelines. Or contact the land agent who works at the land sales office.
Ready to take the first step to building your dream home? Make a time to visit one (or more) of Carlisle’s 80+ display homes, conveniently located right across Melbourne. Many of their displays are open 7 days a week, so you can pop in any day you like.
