Understanding Carlisle Homes Terminology: A Guide to Your Dream Home

Understanding the unique naming conventions can greatly enhance your experience when exploring your dream home with Carlisle. This handy guide will clarify the terminology used in Carlisle's homes, revealing how each marker corresponds to specific features and benefits within their diverse floorplan options.
Each collection name not only reflects a unique aspect of its design, theme or lifestyle but also carries specific meanings that can influence your home choice. Terms like ‘Deluxe’, ‘Grand’, and ‘Retreat’ encapsulate distinct characteristics that cater to diverse lifestyles.
Delve into these naming nuances below and explore how they can shape your home-buying experience.
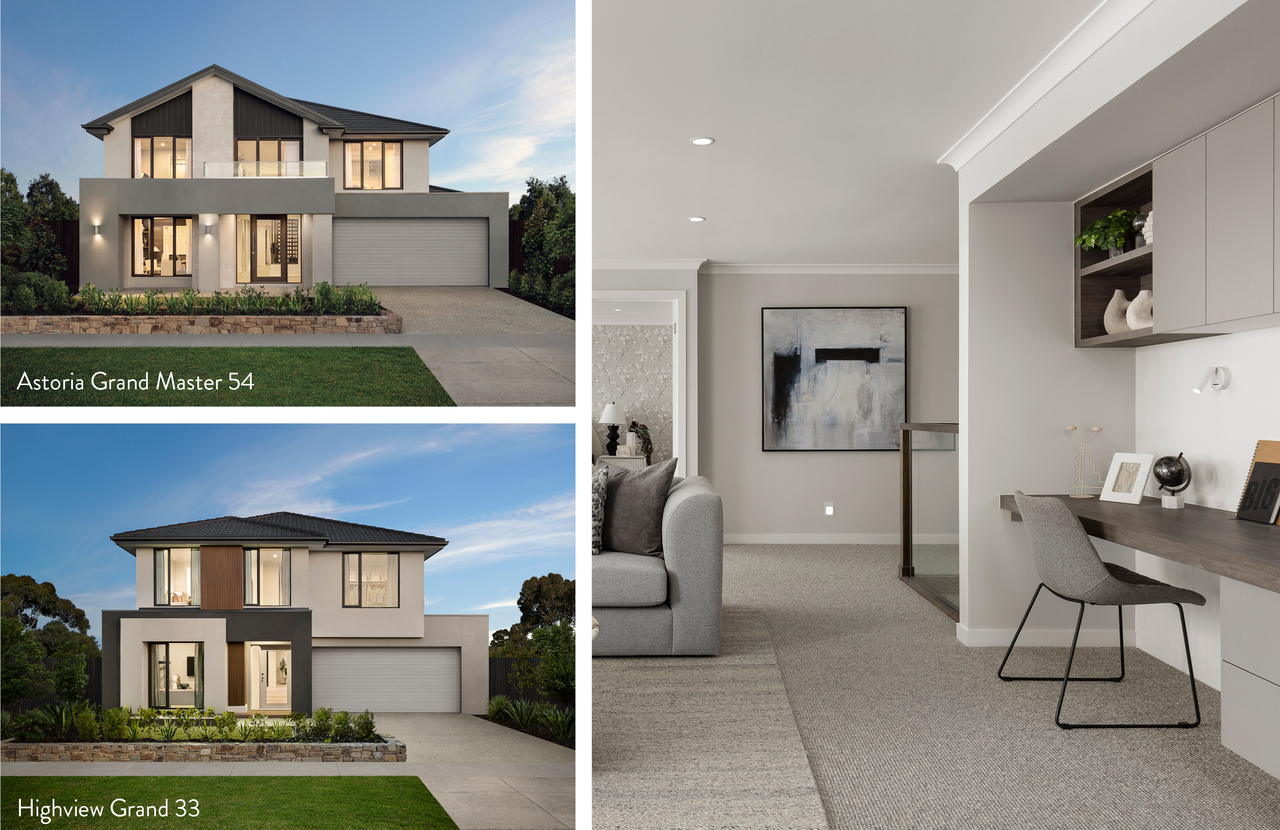
Experience the added space of the Grand design at the Astoria Grand Master 54 and the Highview Grand 33, ideal for a growing family or guests.
Grand
The term Grand refers to Carlisle’s original double-storey floorplans that have been enhanced with an additional room built over the garage. This feature increases the overall area and offers versatility for family living or bonus bedroom accommodation.
An excellent example of this design is the Astoria Grand, where this added floor space reveals the upstairs activity space with enough room for a dedicated study nook.

Retreat to a luxurious master suite that offers serenity and style in every detail. Experience the retreat design at the Illawarra Grand Retreat 39.
Retreat
Retreat floorplans take an original layout and relocate the master suite to the rear of the home. This design offers a more private and serene living experience for the heads of the household, allowing parents to enjoy a restful sanctuary away from flowing living spaces.
Perfectly presented in the double-storey Illawarra Grand Retreat the luxurious master suite offers serenity and style in every detail.
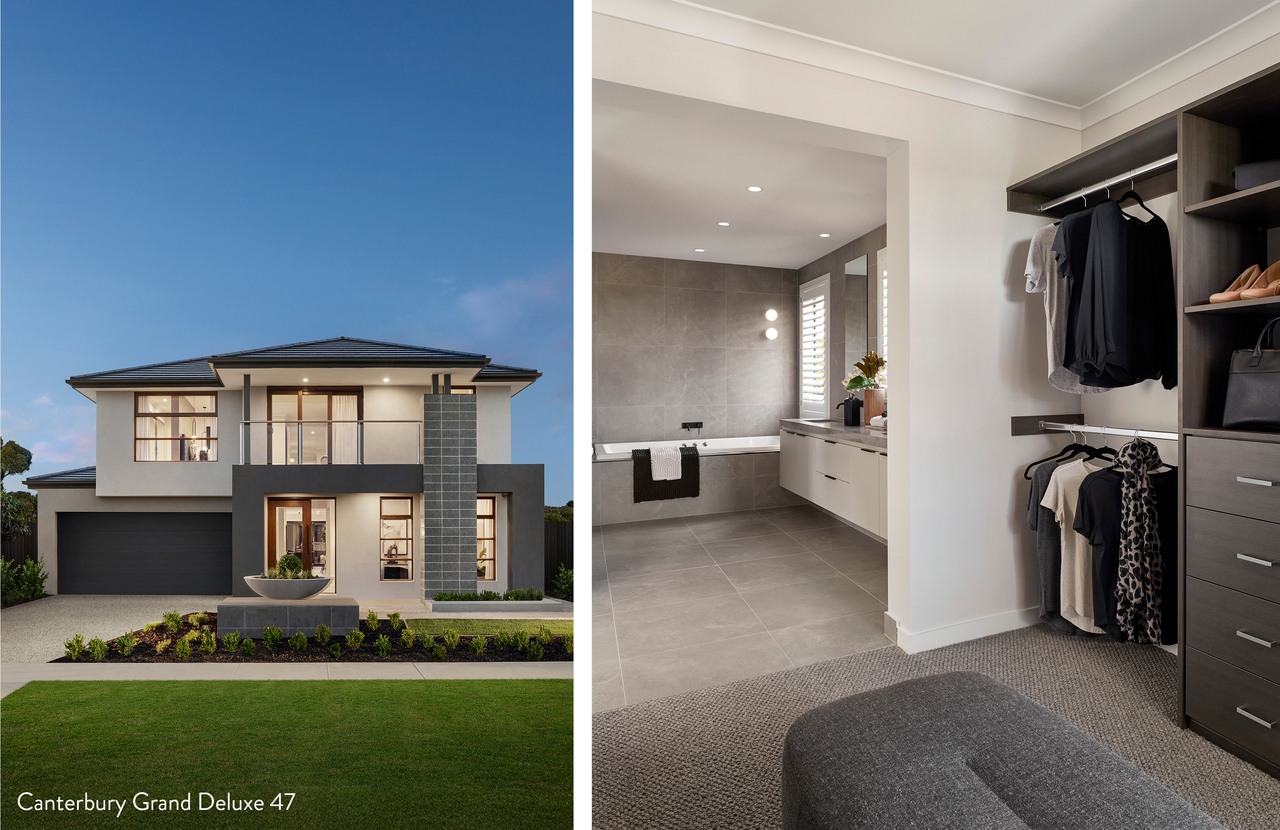
Each bedroom in Deluxe homes boast their own ensuite, offering a personal oasis for every family member, experience the Deluxe design at the Canterbury Grand Deluxe.
Deluxe
With a certain level of luxurious living expected from modern two-storey homes, Carlisle’s Deluxe layouts depict refined floorplans that add an ensuite bathroom to every bedroom.
This elegant touch ensures that each member of the family enjoys their personal pampering space, making it ideal for larger families or those who frequently host guests. The Canterbury Grand Deluxe exemplifies this feature beautifully.
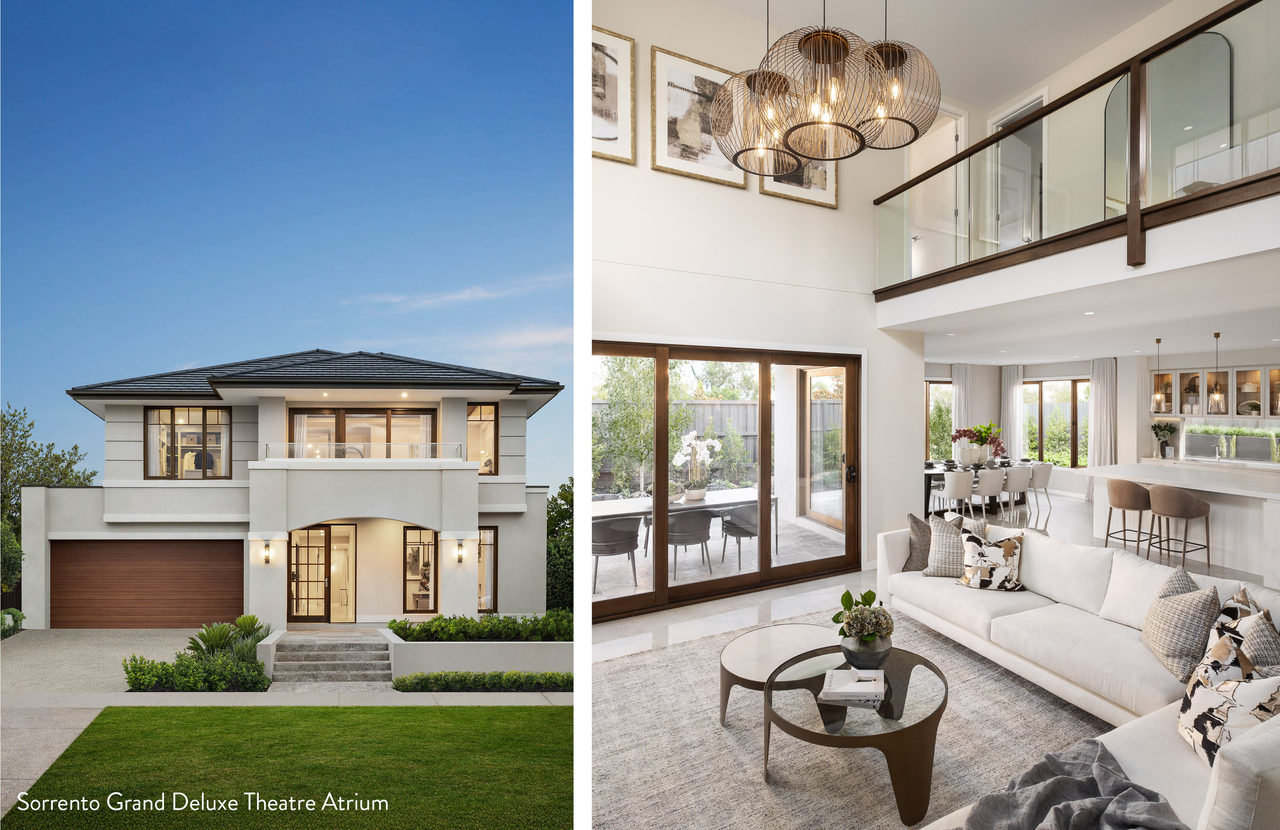
An atrium that transforms your living space with natural light and lofty luxury, experience the Sorrento Grand Deluxe Theatre Atrium at Bankside Estate, Rowville.
Atrium
The term Atrium signifies the signature Carlisle architectural element that incorporates a central atrium void over the double-storey living spaces. With the lounge room acting as the home’s heart, the space surrounding it should also make a statement in its own right.
This architectural feature brings in natural light and creates an open, airy feeling while also allowing for the exhibition of artwork or the creation of a majestic media wall. In one of Carlisle’s Affinity Collections, the Sorrento Grand Atrium pairs this element with the staircase creating an even more dramatic moment.
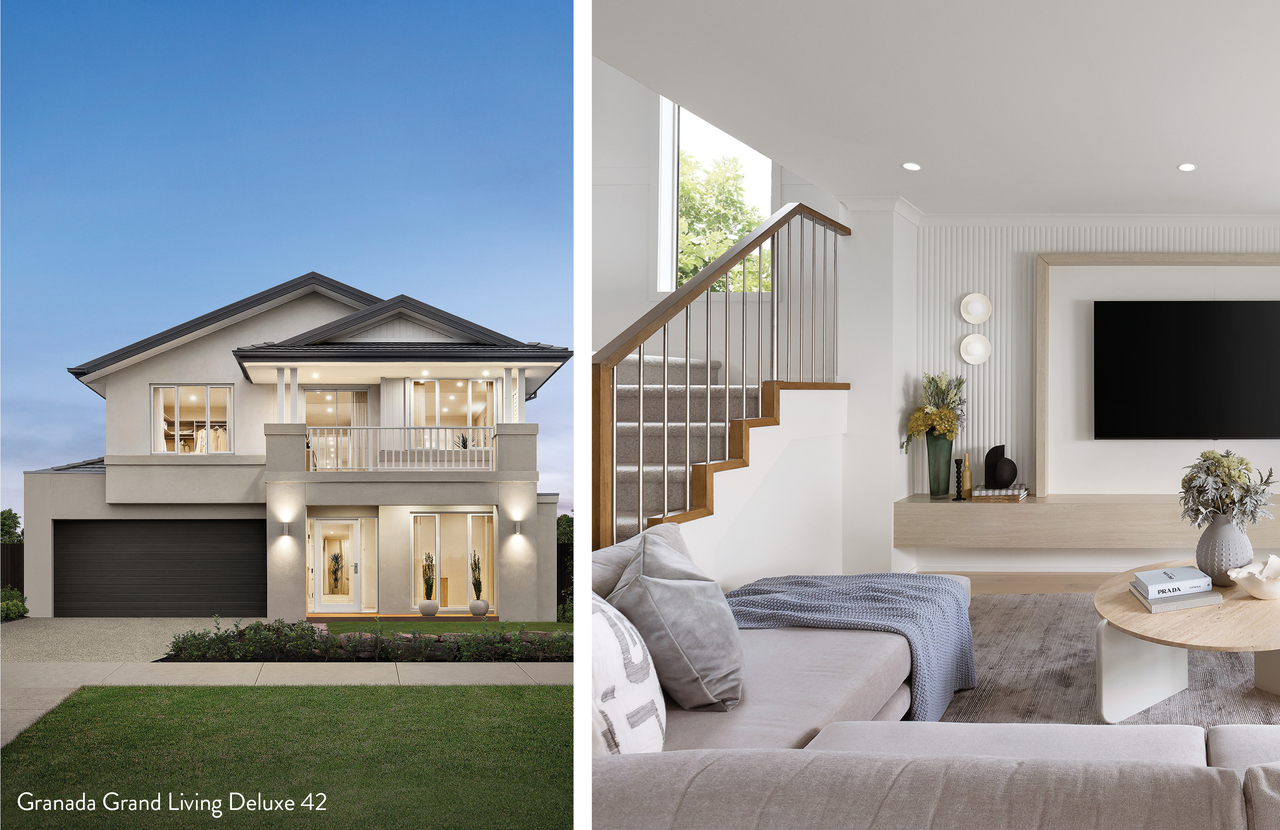
This innovative design seen at the Granada Grand Living Deluxe fosters a harmonious flow between living spaces for both togetherness and privacy.
Living
Living also denotes an innovative layout where the central staircase has been relocated to the living room in an original double-storey plan. Even without an atrium feature, this layout encourages a more open living space and a better connection between the first and second levels.
The Granada Grand Living Deluxe is a prime example of this innovative design, making the flow from the main ground floor living room to the upstairs stud nook and kids’ activity zone, allowing the family to remain connected while affording some helpful separation.
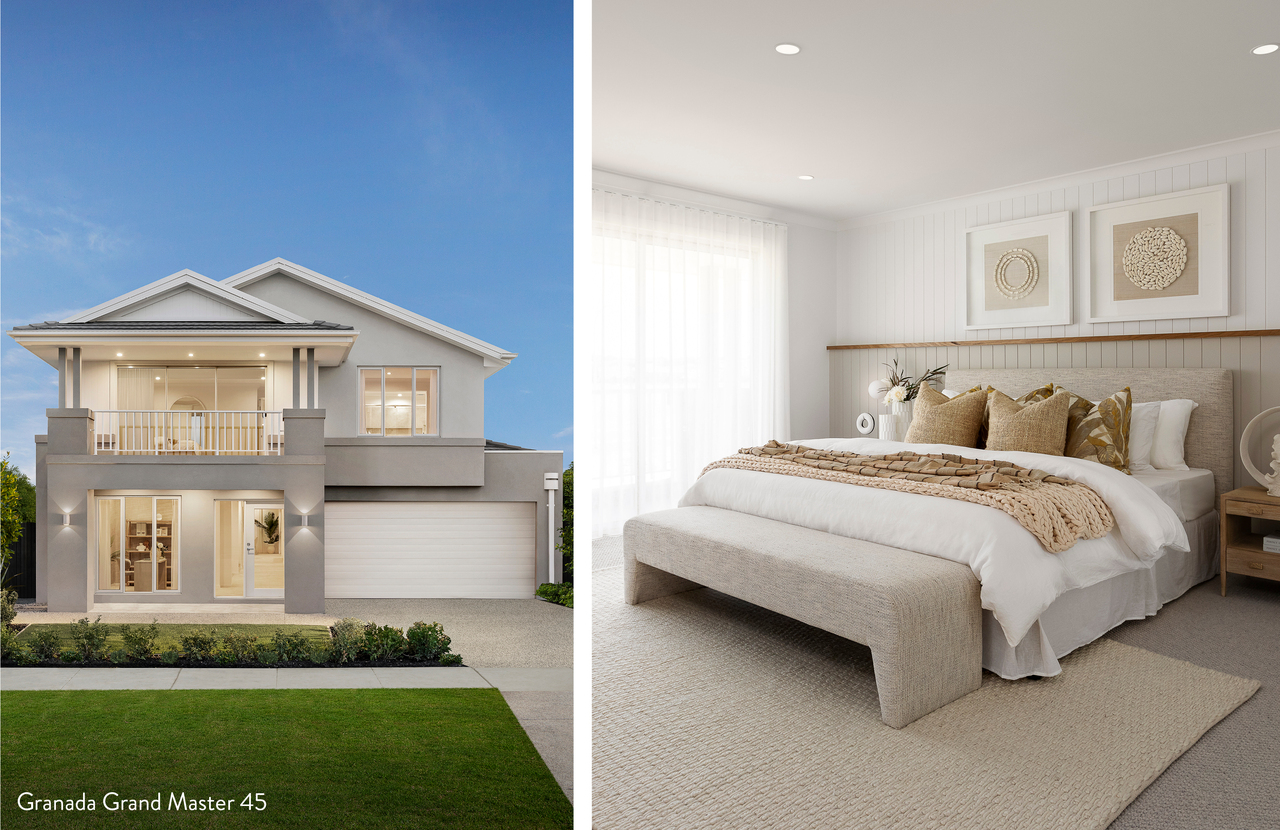
A spacious second master suite ensures everyone has their own comfortable retreat at the Granada Grand Master on display at Olivine Estate, Donnybrook.
Master
For homebuyers with multi-generational comfort very much in front of mind, look for the term Master in the home design names. Master refers to the inclusion of a full-sized second master suite in the double-storey design.
The Granada Grand Master illustrates this concept effectively, revealing a separate ground-floor master complete with a walk-in robe and an ensuite with a separate water closet, providing dignified accommodation for extended family or guests.
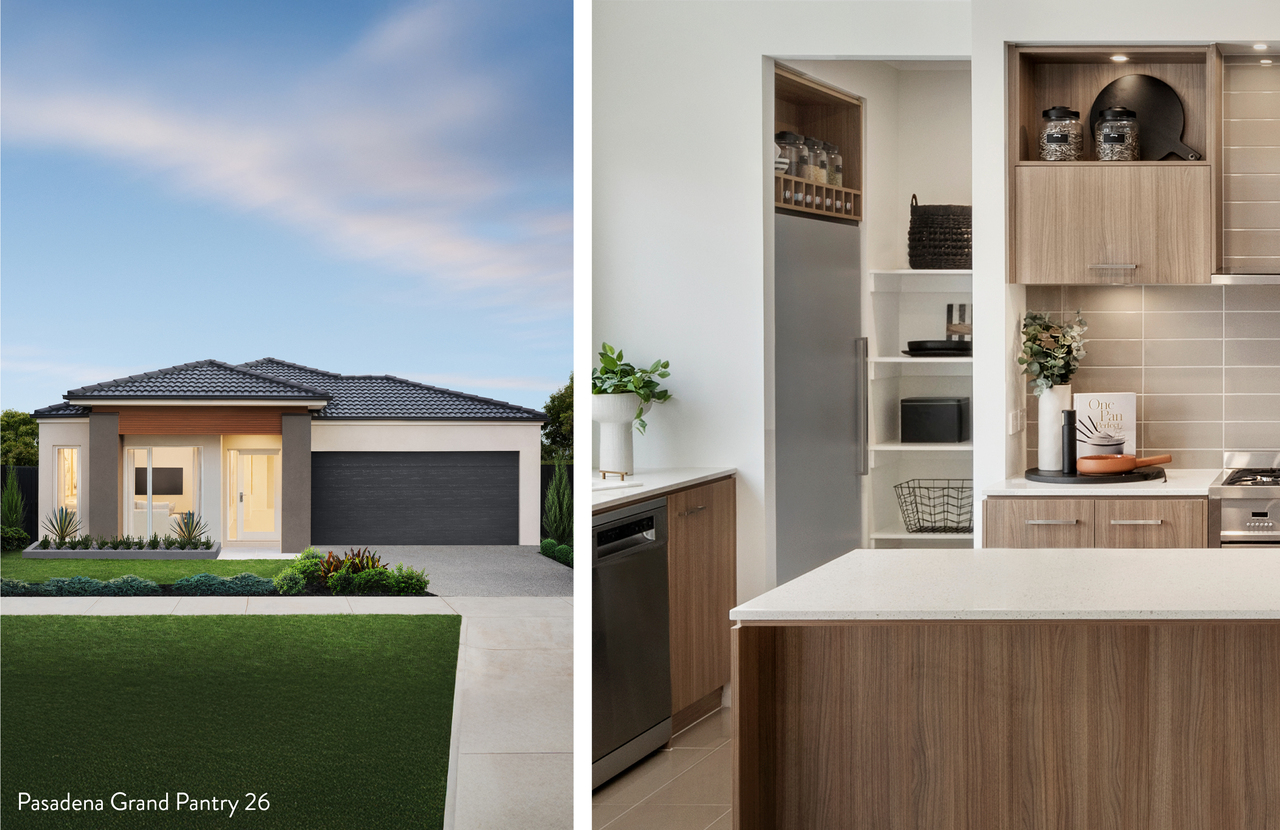
Create a chef’s paradise with an expansive pantry for cooking and entertaining at the Pasadena Grand Pantry on display at Alamora Estate, Tarneit.
Grand Pantry
The term Grand Pantry refers to Carlisle’s range of Inspire or EasyLiving homes with a single-storey plan that increases the size of the walk-in pantry, allowing enough space for a butler’s pantry.
This kitchen feature is perfect for those who enjoy cooking and entertaining, providing ample storage and preparation space. A notable example of this configuration is the Pasadena Grand Pantry.
Explore the possibilities with over 200 floorplan options. Book an appointment today at one of 80+ Carlisle display homes across Melbourne and Geelong!
