Double the Luxury: Add a Second Master Suite to Your Carlisle Home

In today’s evolving housing landscape, the traditional single master suite is being rethought. Modern families seeking solutions for multi-generational living often seek more privacy and independence under the same roof. Adding a second master suite not only provides this but does so with style and functionality.
With Carlisle’s Better Floorplans, their customisation options range from larger meals and alfresco spaces to additional powder rooms or bedrooms—and now, they’ve brought the choice to add a coveted dual master suite to their innovative single-level home designs.
Why settle for one master suite when you can have two? Carlisle offers this unique opportunity across a host of single-level floorplans, bringing a new level of luxury, flexibility, and convenience to your home.
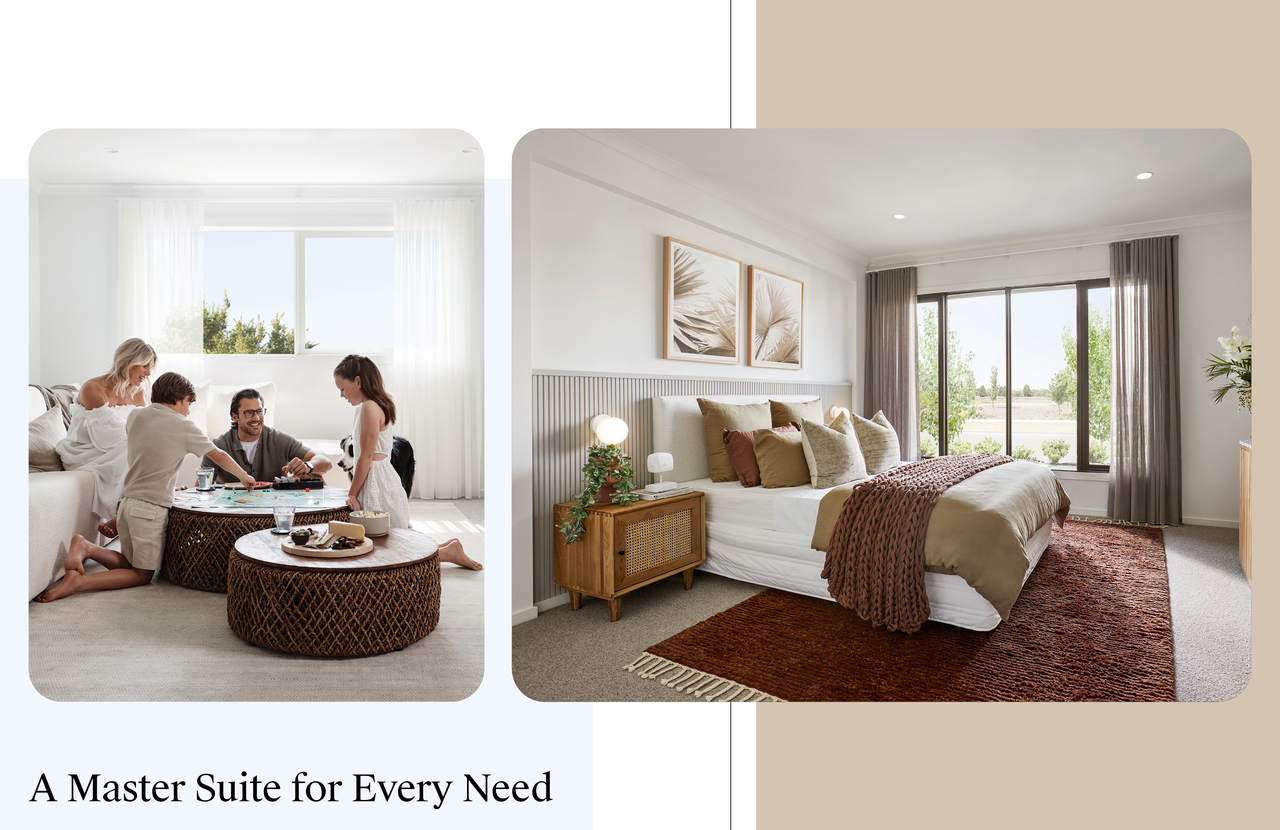
Create the perfect balance of shared spaces and private retreats with dual master suites.
A Master Suite for Every Need
Whether you’re accommodating a multi-generational household, seeking a solution for adult children, or simply want to elevate the guest experience, this option makes it easier to design a home that suits every need, adding in a restful retreat with larger proportions, generous walk-in robes and full-sized ensuite bathrooms.
These options don’t just offer convenience—they allow you to customise your home to the changing needs of your household without sacrificing design. Learn more about Carlisle’s focus on multi-generational harmony and thoughtfully designed floorplans here.
Single-Level Homes, Double the Comfort
Carlisle is bringing these dual master suite options to their single-storey homes, complementing the level of luxury typically found in their double-storey designs. This innovation allows you to enjoy all the benefits of a single-level home—like easy access and open spaces—while still indulging in the same high-end customisation options available in Carlisle’s two-storey homes.
Floorplans offering dual master suite customisation
Take a closer look at some of Carlisle’s single-level floorplans that offer the option to add a second master suite.
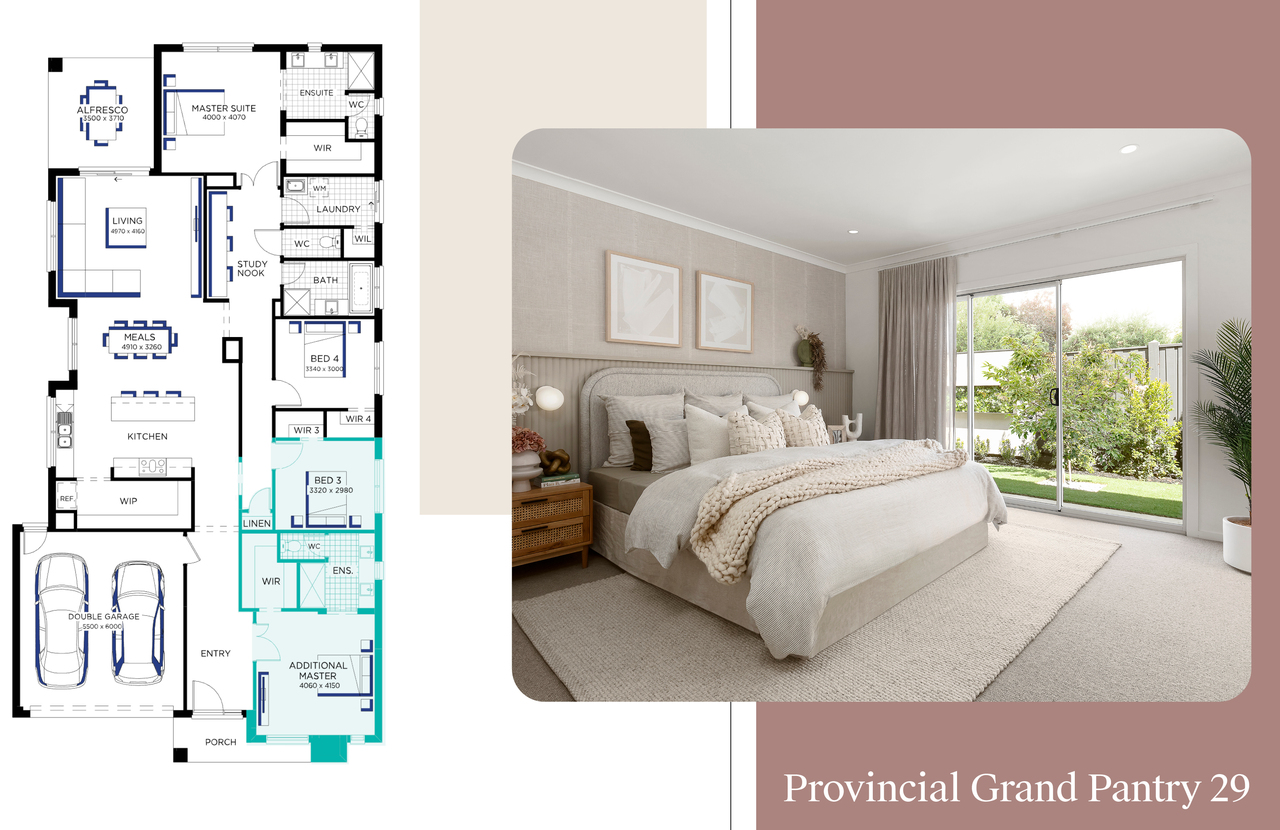
At the Provincial Grand Pantry 29, swap out the theatre room for a master suite perfect for families who value privacy and space.
Provincial Grand Pantry
In the Inspire Collection’s Provincial Grand Pantry design, the second master suite repurposes the front home theatre and an adjacent bedroom. This layout offers the second master a private position within the home, providing the same level of comfort and luxury as the rear master retreat, perfect for families who value privacy and space.

The Sacramento and Sacramento Retreat floorplans are flexible, and both offer a secondary master suite.
Sacramento and Sacramento Retreat
Both the Sacramento and Sacramento Retreat floorplans are flexible in accommodating a second master suite. In the Sacramento, the added master takes over the space originally designated for a rumpus room at the rear of the home. This still leaves two large living spaces, allowing multiple generations to have their own living and resting areas while enjoying the shared zones.
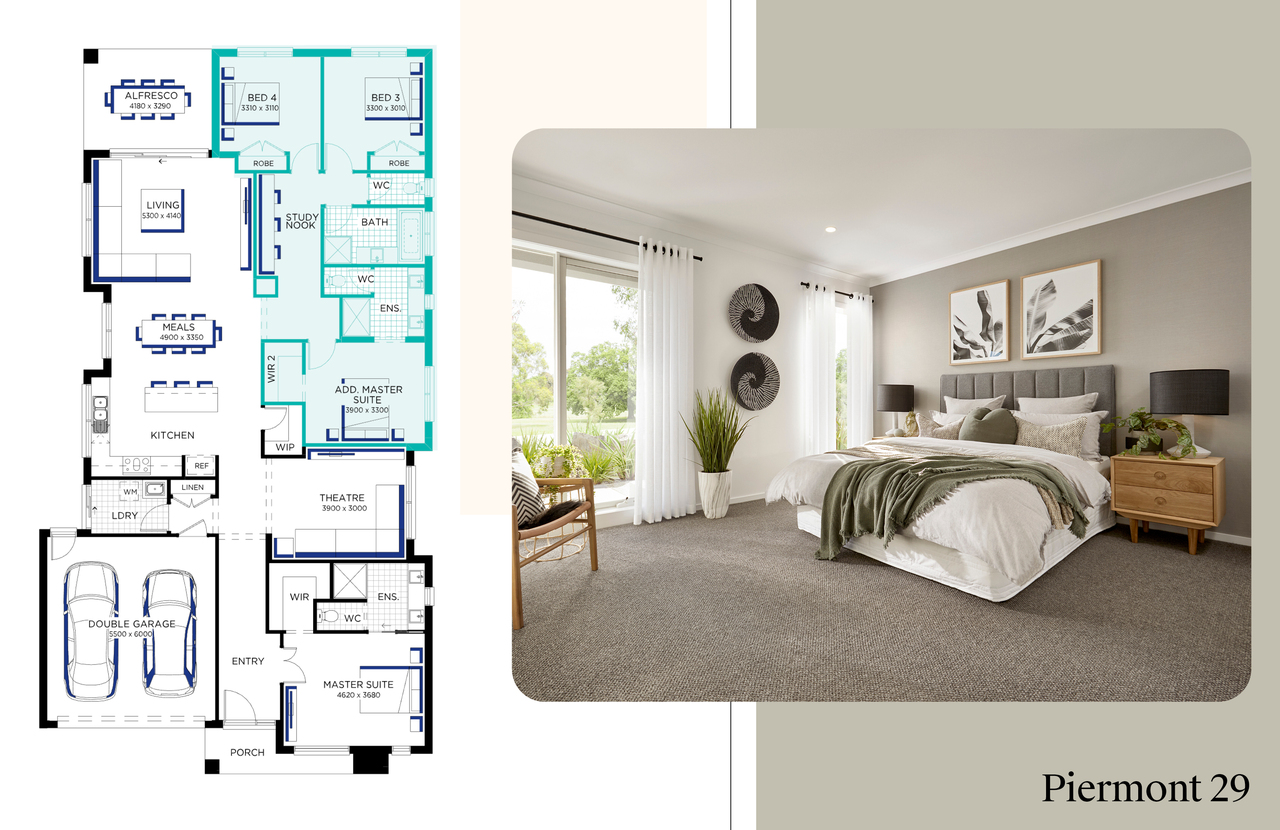
Customise your home with a second master suite for elevated comfort and convenience at the Piermont 29.
Piermont
A fantastic choice for growing families or adult children seeking independence, the Piermont floorplan option locates the additional master suite near the second and third bedrooms, typically used for children. Alongside a hallway study nook, this layout is ideal for families who want the younger family members to stay connected.
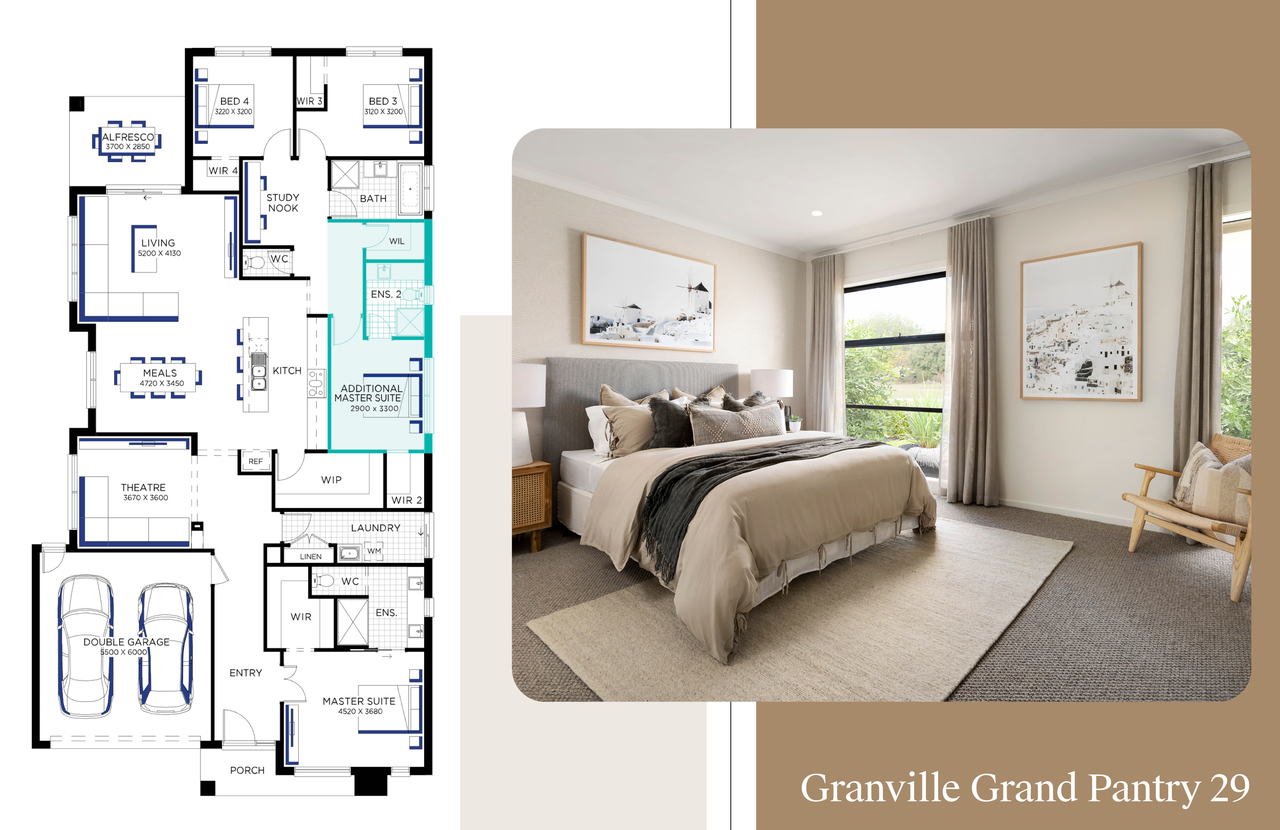
The Grandville Grand Pantry is known for its open-plan living area, enjoy the luxury of an additional master suite without sacrificing this space.
Granville Grand Pantry
The Granville Grand Pantry manages to incorporate a secondary master bedroom without sacrificing the spacious, open-plan living area that the home is known for. The hallmark grand pantry remains intact, making it a perfect choice for those who love entertaining, with enough space to cater to larger family gatherings or visiting guests.
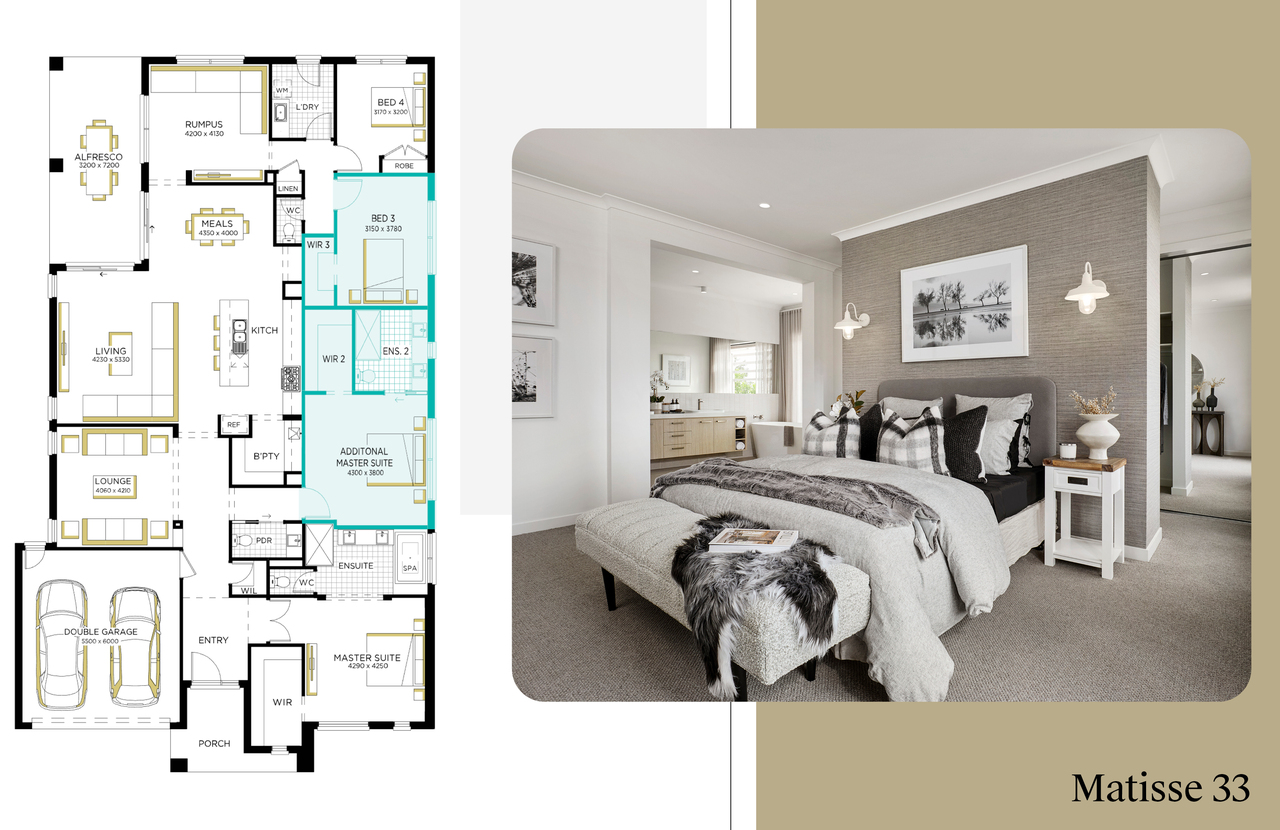
At The Matisse 33 the second master suite with enjoy the prime location at the front of the home.
Matisse
As part of Carlisle’s luxury Affinity range, the Matisse offers a level of customisation that meets the highest expectations. The second master suite enjoys a prime location at the front of the home, with a private hallway entry near the primary master. Both retreats share easy access to a formal lounge area, creating a distinct living zone that mimics the separation of space typically seen in two-storey homes—all in a single-level design.
Why settle for one master suite when you can have two? Explore the possibilities of your new home, and book an appointment today to see the floorplans for yourself at one of 80+ Carlisle display homes across Melbourne!
