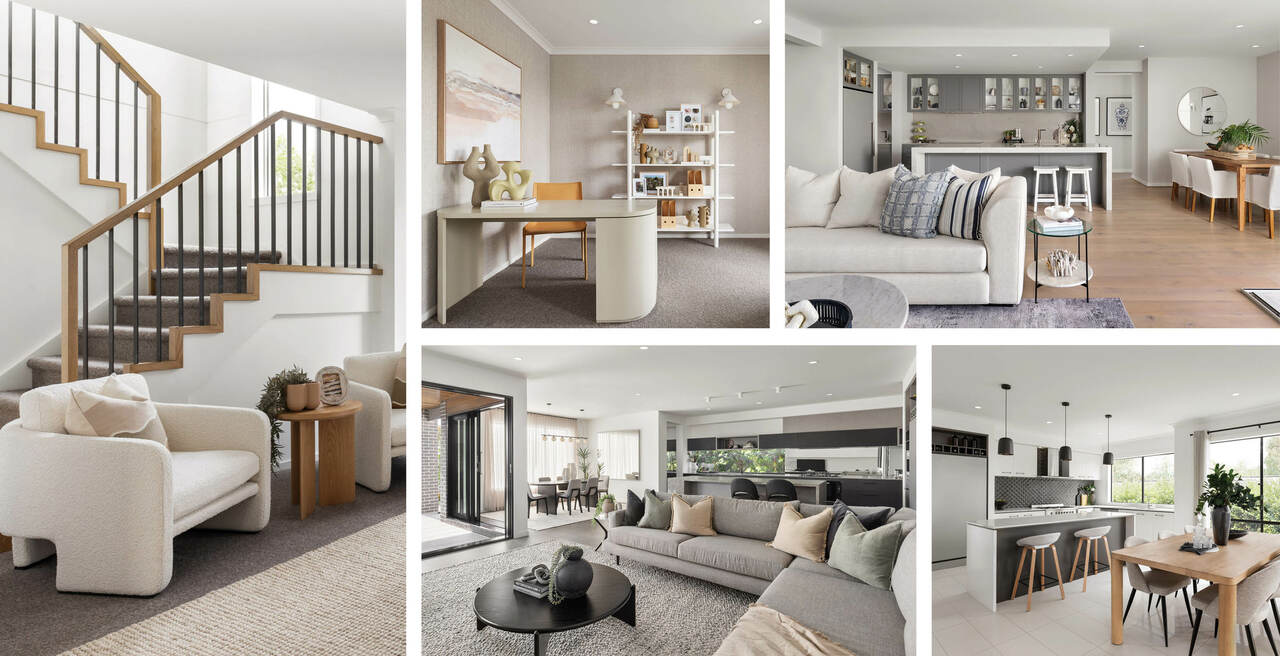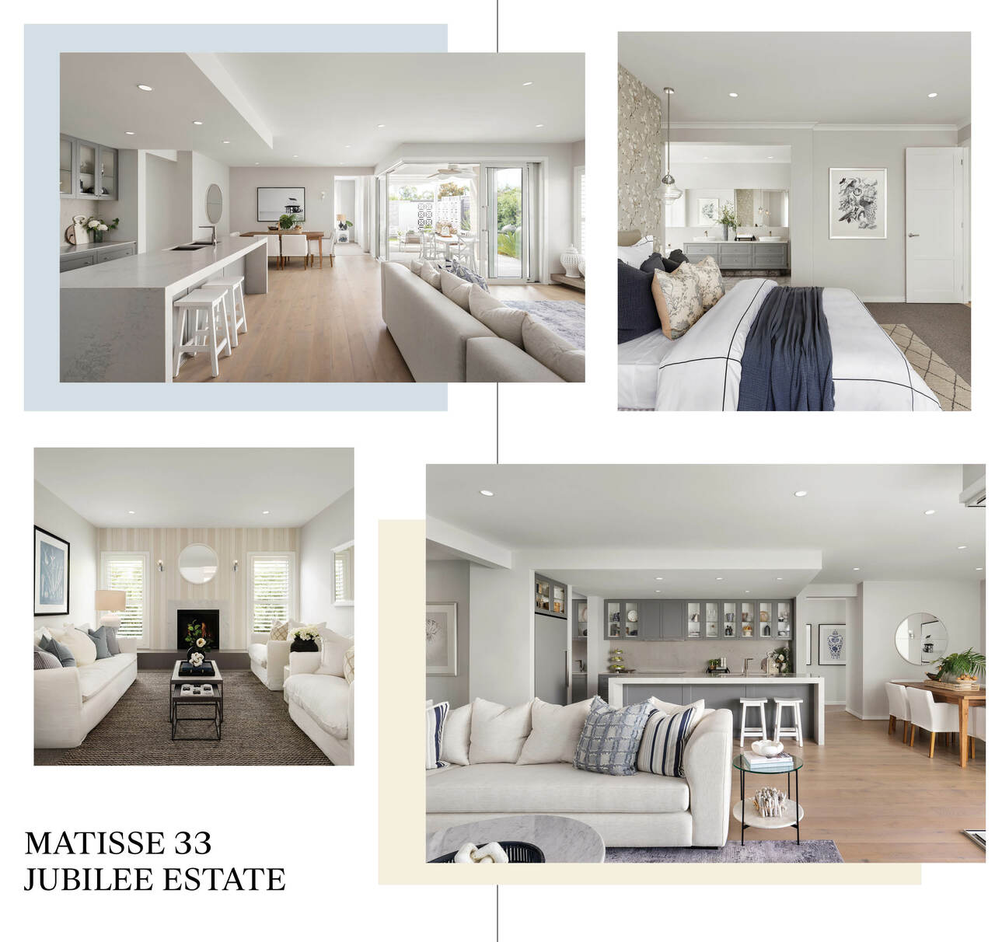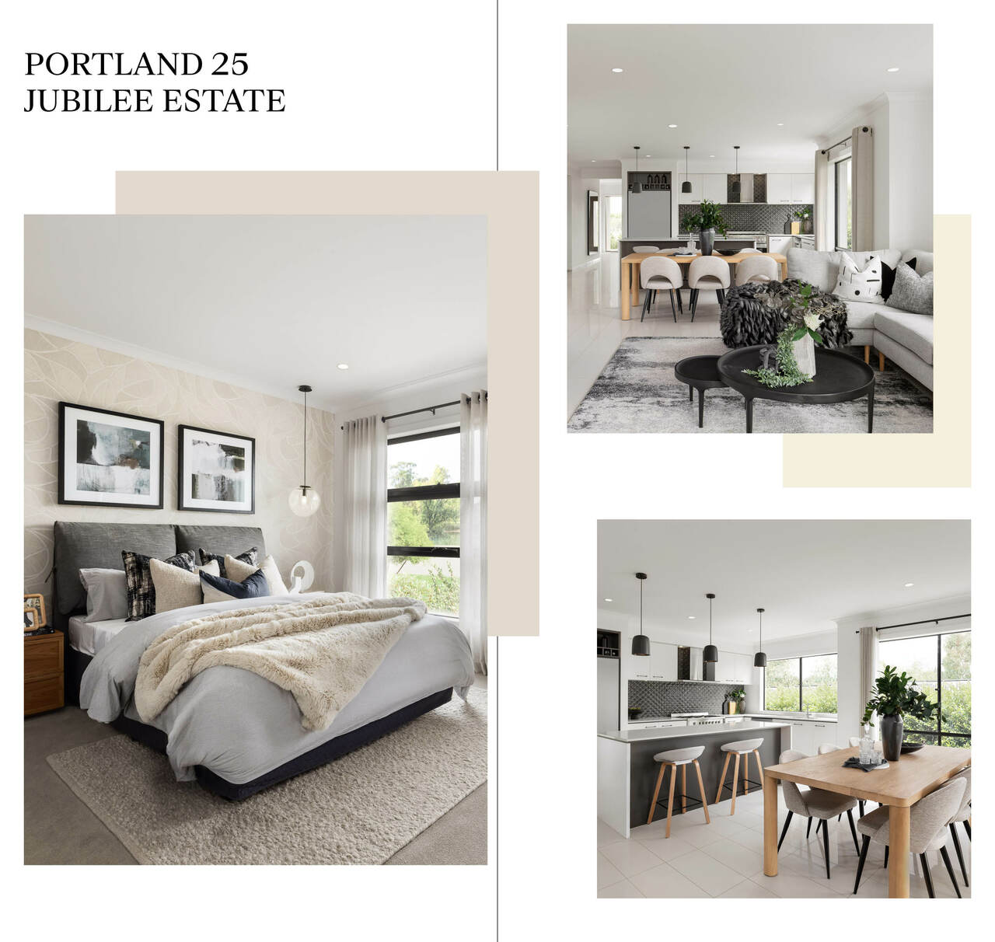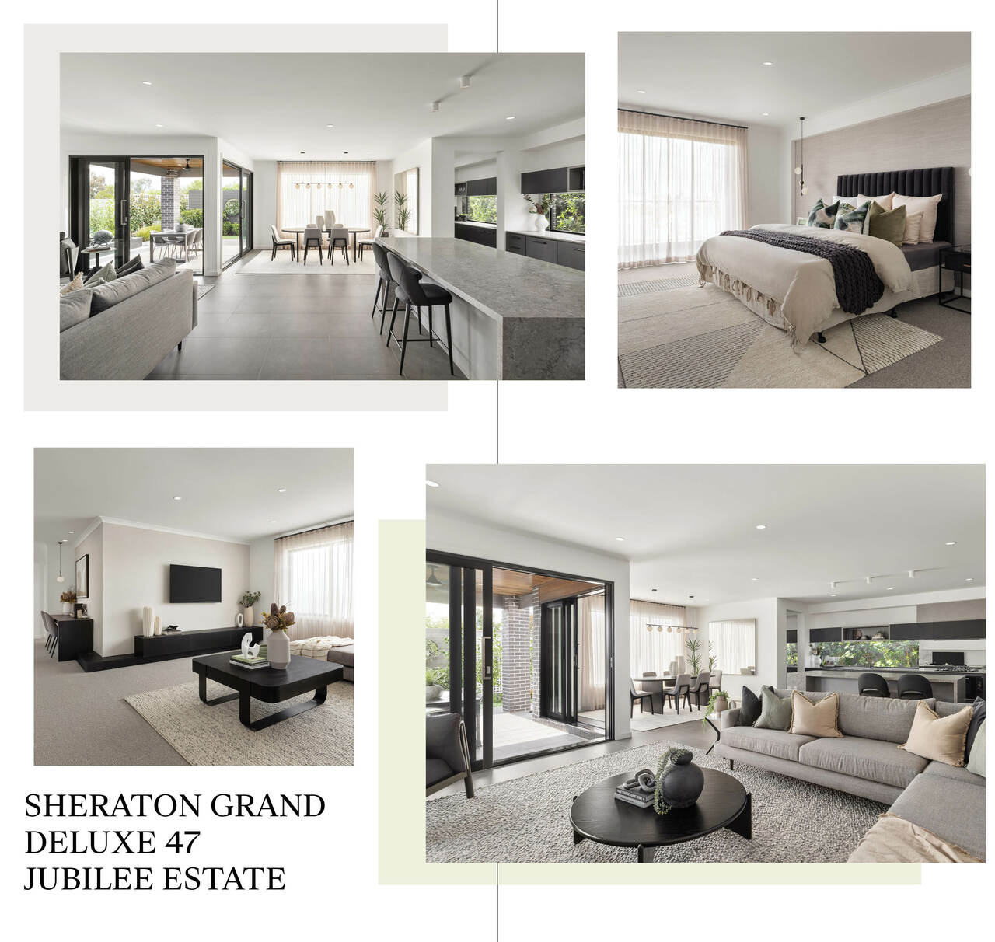Act Fast: 4 Luxury Display Homes for Sale at Jubilee Estate

If you’re looking for a fast and convenient way to secure the home of your dreams, don’t miss this incredible opportunity!
We’re making way to build four new and exciting display homes at Jubilee Estate in Wyndham Vale in 2024, which means our four current display homes are now available for sale. This is a rare opportunity to move straight into a luxurious near-new home crafted to an exceptional standard and meticulously designed from top to bottom by our interior design team, without having to make a single design decision or wait around for it to be built.
Sound appealing? Read on to learn more.
Benefits of buying a display home
There are many good reasons why a display home makes a smart investment. First, the convenience. You’re buying a home that’s already built, so you don’t have to spend time picking a design, colours and finishes, or wait months for your home to go up.
Then, there are the luxury inclusions: our display homes are built to the highest standards, and often include premium upgrades that aren’t included in our standard designs, such as built-in fireplaces, butler’s pantries and bespoke joinery. You’ll also get to enjoy the benefits of living in a home that’s been beautifully designed from top to bottom, with a stunning interior crafted by our interior designers.
And the peace of mind: our display homes come with a builder’s warranty, giving you the confidence of knowing it looks great and will perform brilliantly for decades.
You can read more about buying a display home in this article.
Display homes for sale at Jubilee Estate
Meet the four spectacular display homes currently for sale at Jubilee Estate, Wyndham Vale, all of which will be available to move into in April/ May 2024.

Take advantage of this rare opportunity to purchase one of our outstanding display homes at Jubilee Estate, such as the Matisse 33, and you’ll enjoy all the benefits of a move-in ready home, packed with top-of-the-line features and extras.
Matisse 33
This beautiful Affinity home, which is priced from $950,000 to $995,000, features four bedrooms, two bathrooms plus a powder room, three separate living areas, and a dedicated study – all conveniently set across one level on a large 504 square metre block.
The spacious primary suite is located in a quiet spot at the front of the house, and boasts a stunning ensuite with a freestanding bath, premium cabinetry, and a large walk-in robe. The three secondary bedrooms are in a dedicated ‘sleep zone’ at the rear of the house, and share a bright and functional bathroom.
At the heart of the home, you’ll find an inviting open-plan kitchen with a huge island bench, walk-in pantry, luxurious Caesarstone benchtops and splashback, and top-of-the-range Laminex FormWrap cabinetry.
Premium features abound, including extra heavy-duty carpet with superior underlay for enhanced comfort, beautiful engineered timber flooring in the main living areas and entry, and luxury window furnishings throughout. Plus, there’s a zoned alarm system for security and peace of mind, downlights and pendant lights throughout, entry wall panelling, and televisions in two of the living areas.
Outside, you’ll find landscaped gardens with a timed irrigation system, and an exposed aggregate driveway, making it easy to maintain an impressive exterior.

Our Portland 25 display home offers exceptional value, with generous living spaces and bedrooms, and a raft of upgrade features, including luxury stone benchtops, quality carpet, feature lighting, and a beautifully landscaped exterior.
Portland 25
Start living the easy and relaxed lifestyle your family has always dreamed of in this brilliant T-Range home, which is priced from $820,000 to $890,000.
Sitting on a large 512 square metre lot, it offers four bedrooms, two bathrooms, and two light-filled living areas, giving everyone plenty of space to spread out.
Entertain in style in the generous open-plan kitchen at the rear of the house. It features a large island bench, walk-in pantry, luxurious Caesarstone benchtops, and a striking tiled splashback, all while connecting seamlessly to a living and meals area, and a fully decked entertainer’s terrace complete with a ceiling fan. Or enjoy cosy family movie nights in the dedicated theatre room at the heart of the house.
This home comes packed with fantastic upgrades, including extra heavy-duty carpet with superior underlay for enhanced comfort, stunning porcelain tiles in the main living areas and entry, and luxury window finishes throughout.
The built-in study nook offers a dedicated workspace for children and adults alike. You’ll also enjoy the benefits of a zoned alarm system, downlights and pendant lights, and televisions in both living rooms.
Outside, you’ll find landscaped gardens that come with a timed irrigation, and an exposed aggregate driveway, making it easy to keep your exterior pristine.

This statement home has it all, including multiple living areas, a stunning open-plan kitchen made for entertaining, seamless indoor-outdoor flow, and walk-in robes to each of the four bedrooms.
Sheraton Grand Deluxe 47
Luxury living is guaranteed in this breathtaking Affinity home, which is priced from $1,190,000 to $1,270,000.
Set on a 448 square metre lot, it offers four bedrooms, each with its own ensuite and walk-in robe, and an impressive four separate living areas, including a formal lounge with a beautiful gas fireplace and feature wall.
You'll be wowed from the moment you step inside, with its stunning, double-height void and mirrored feature wall in the entry. Move through to the opulent, open-plan kitchen at the rear of the house, with its expansive island bench, quality appliances, and butlers’ pantry. The Caesarstone benchtops, Laminex Nuance cabinetry and modern lighting add a touch of elegance, while the window splashback fills the area with natural light.
The vast primary suite evokes the luxury look and feel of a five-star hotel, with an oversized walk-in robe, a resort-style ensuite with a spa bath, oversized shower and double vanity.
There are premium features everyone you look, from the extra heavy-duty carpet with quality underlay, bespoke soft window furnishings, stunning porcelain floor tiles, and the eye-catching feature lighting in every room, to the exposed aggregate driveway and paths outside. Included in this home are four installed televisions, a timed irrigation system for the landscaped gardens, and a beautiful tiled alfresco area with a timber-lined ceiling.

Our Granada Grand 40 display home is perfect for growing families, with four living areas, an open-plan gourmet kitchen, a serene parent’s retreat, and dedicated spaces to study or work from home.
Granada Grand 40
You’ll never tire of coming home to this gorgeous T-Range home, priced from $1,080,000 to $1,150,000, which offers the perfect blend of style and functionality for modern family living.
Located on a 448 square metre block and offering four bedrooms and two bathrooms, it is filled with features families will love, such as four separate living areas, including a kids’ activity area with a huge built-in study area, a private parent’s retreat at the front of the house, complete with a grand dressing room and a hotel-like ensuite, and three oversized minor bedrooms, each with its own walk-in robe.
Downstairs, you’ll find a purpose-built theatre room, fitted out with a projector and screen (ideal for family movie nights), a stunning formal lounge with a gas fireplace, a feature staircase, and a dedicated study where you can work from home.
The light-filled open plan living space serves as the heart of the home, with dual access to the outdoor alfresco. The spacious kitchen is a chef’s dream, with an L-shaped island bench, walk-in pantry, Caesarstone benchtops, and a sleek glass splashback.
Top-notch features come included with this home, such as extra heavy-duty carpet with premium underlay, gorgeous porcelain tiles in the main living area, activity area and primary suite. There’s also a timed irrigation system for the landscaped gardens, impressive aggregate driveway and paths, and a beautiful alfresco area.
Don’t miss your chance to snap up one of these beautifully appointed display homes – make a time to come and explore them at Jubilee Estate in Wyndham Vale today.
