9 Fantastic New EasyLiving Homes For Small Blocks
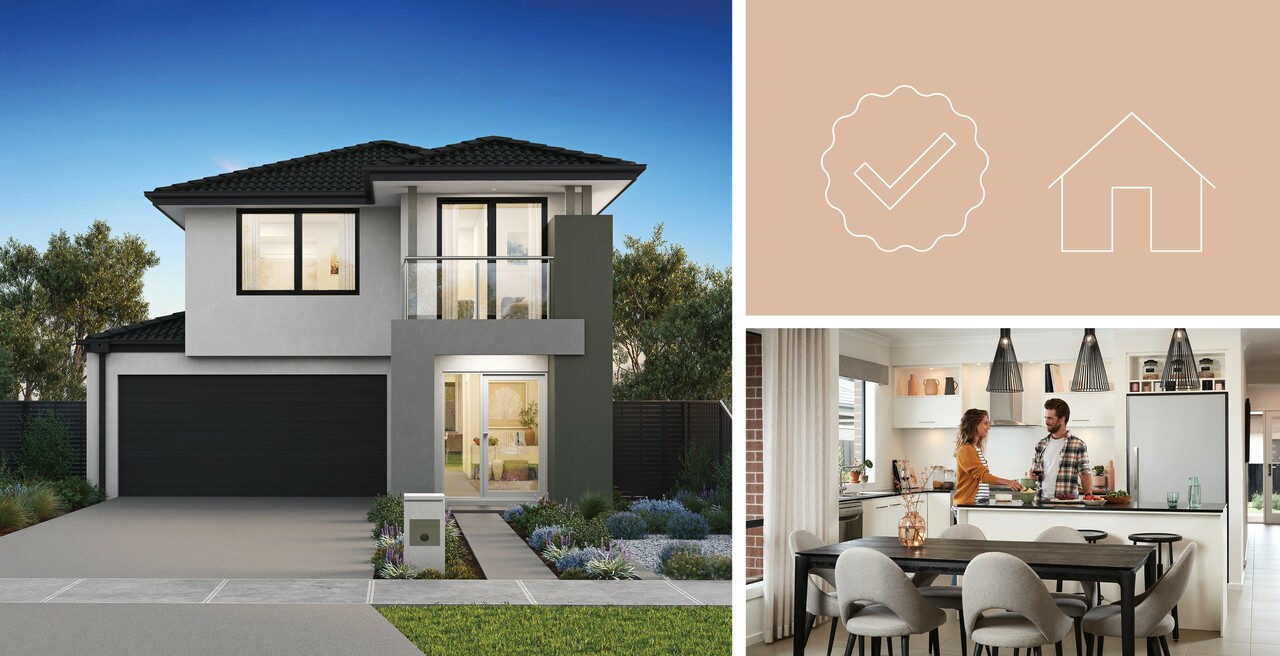
Meet our nine beautiful new EasyLiving homes, all designed to meet the Small Lot Housing Code so you can build your compact home with zero hassle and fuss.
If you’re a small family, downsizing, living alone or working with a tight budget, a compact home might be exactly what you’re after. Until a few years ago, building a new home on a block under 300 square metres required a special planning permit, making the whole process tricky and time-consuming. But the introduction of the Small Lot Housing Code (SLHC) has simplified the process. Now, so long as your home meets specific design and siting standards, you no longer need a permit, making it easy to build your new home on a budget.
We’re excited to introduce nine stunning new EasyLiving homes – two single-storey and seven double-storey – all specially designed for Small Lot Housing Code sites under 300 square metres. Small in size but big on features and functionality, we know you’ll love them!
"At Carlisle, we’ve designed smaller homes to suit your lifestyle. These new EasyLiving homes are about smart design, efficient use of space, and making quality living accessible to everyone, regardless of land size and budget constraints." – John Doulgeridis, Managing Director, Carlisle Homes
And best of all, we’ve packaged these homes onto blocks of land from leading estates across Melbourne so you can work to a fixed price for both your home and land combined. View packages here.
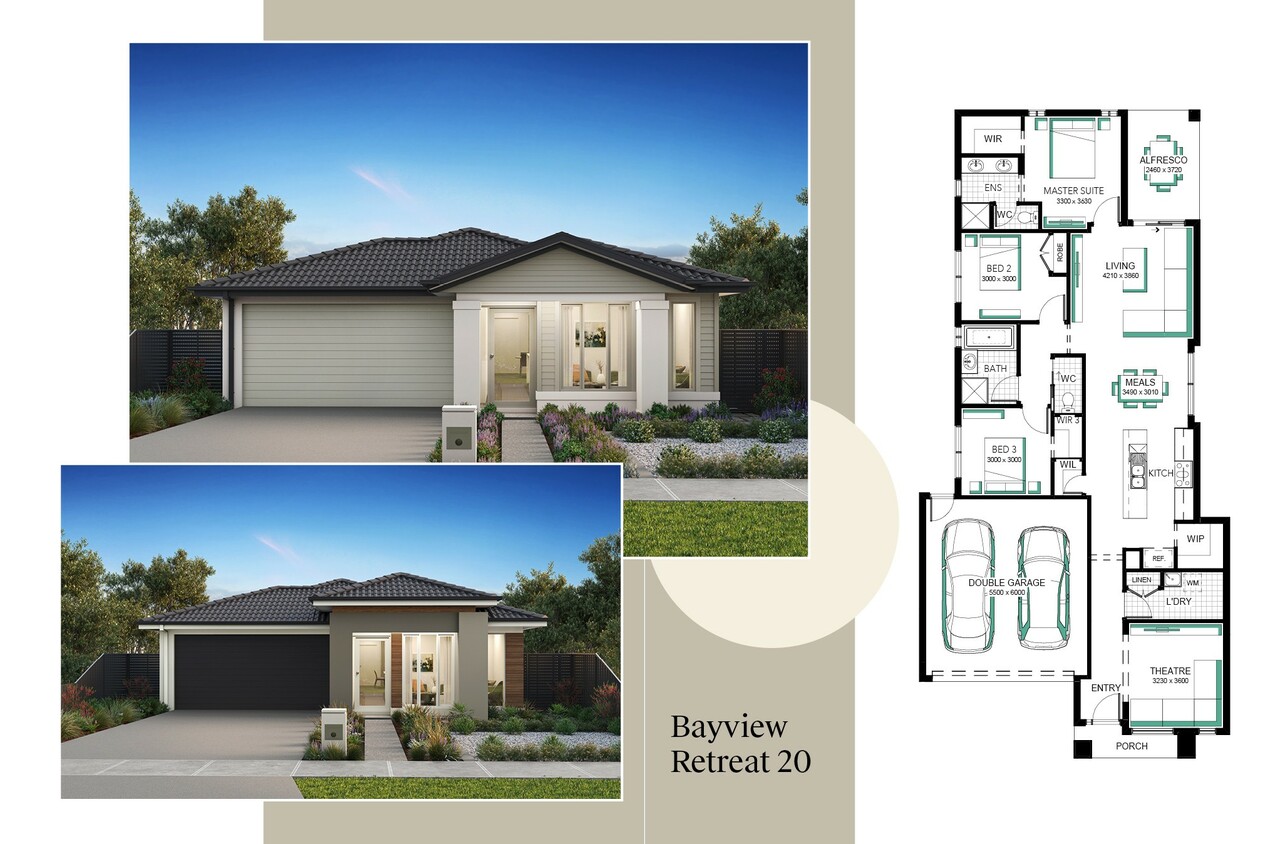
The Bayview Retreat 20 is designed to suit narrow and relatively shallow blocks and comes loaded with features to make day-to-day living easy and entertaining a breeze.
The Bayview Retreat 20 is the perfect single-storey home for downsizers and young families who love to entertain. Designed to suit narrow and relatively shallow blocks measuring 10.5x28 metres with up to 3m setback, this home comes loaded with features to make day-to-day living easy and entertaining a breeze, including a separate theatre room at the front of the house for family movie nights and a sunny, open-plan kitchen/living/meals area in the centre of the floor plan that opens onto an alfresco entertainer’s terrace.
The master suite, complete with walk-in robe and ensuite, is positioned in a quiet spot at the rear of the house with views onto the backyard, plus there are two well-sized secondary bedrooms, one with a walk-in robe, for the kids.
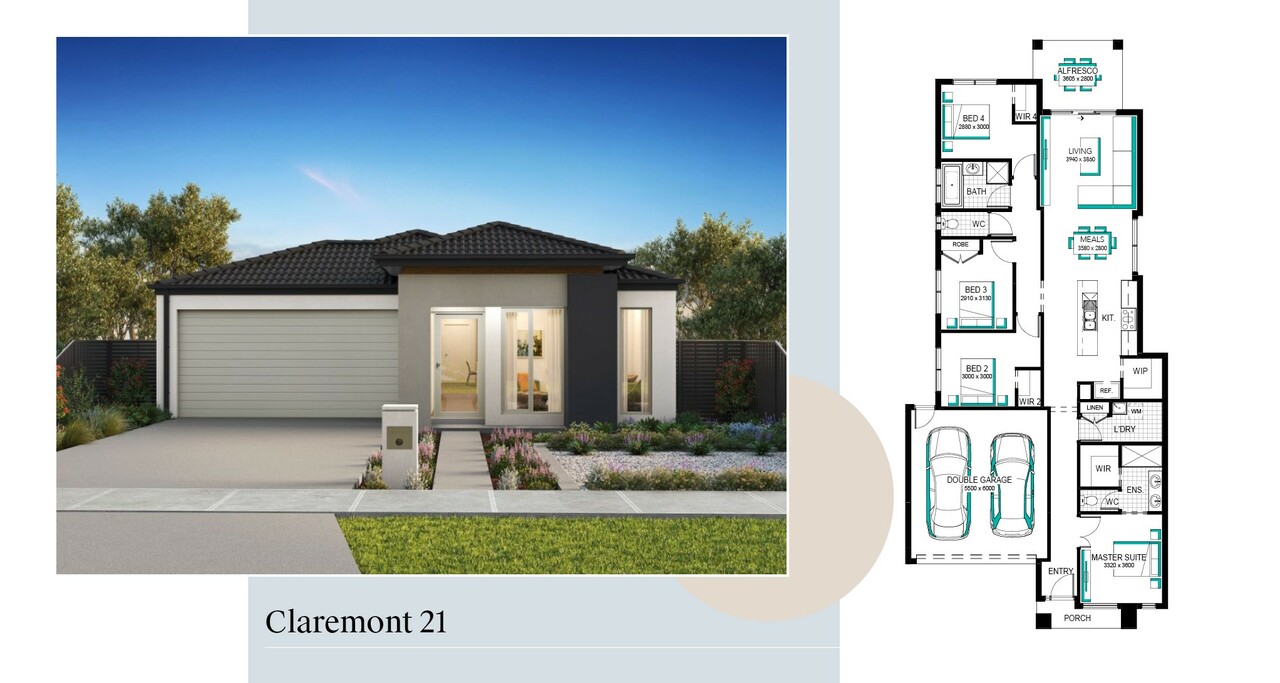
The Claremont 21 is ideal for those who want the convenience of a compact home on one level without compromising on style or functionality.
The Claremont 21 is ideal for those who want the convenience of a compact home on one level on a 10.5x28-metre block with up to 3m setback, without compromising on style or functionality. This four-bedroom, two-bathroom design exudes sanctuary-like vibes, with a beautiful master suite positioned at the front of the house, which features a walk-in robe and an ensuite with a double vanity. The secondary bedrooms are zoned at the middle and rear of the house, with their own private passageway.
The gourmet kitchen boasts a walk-in pantry and connects seamlessly to an open-plan meals and living zone, which flow directly onto an alfresco terrace – a delightful spot for year-round entertaining.
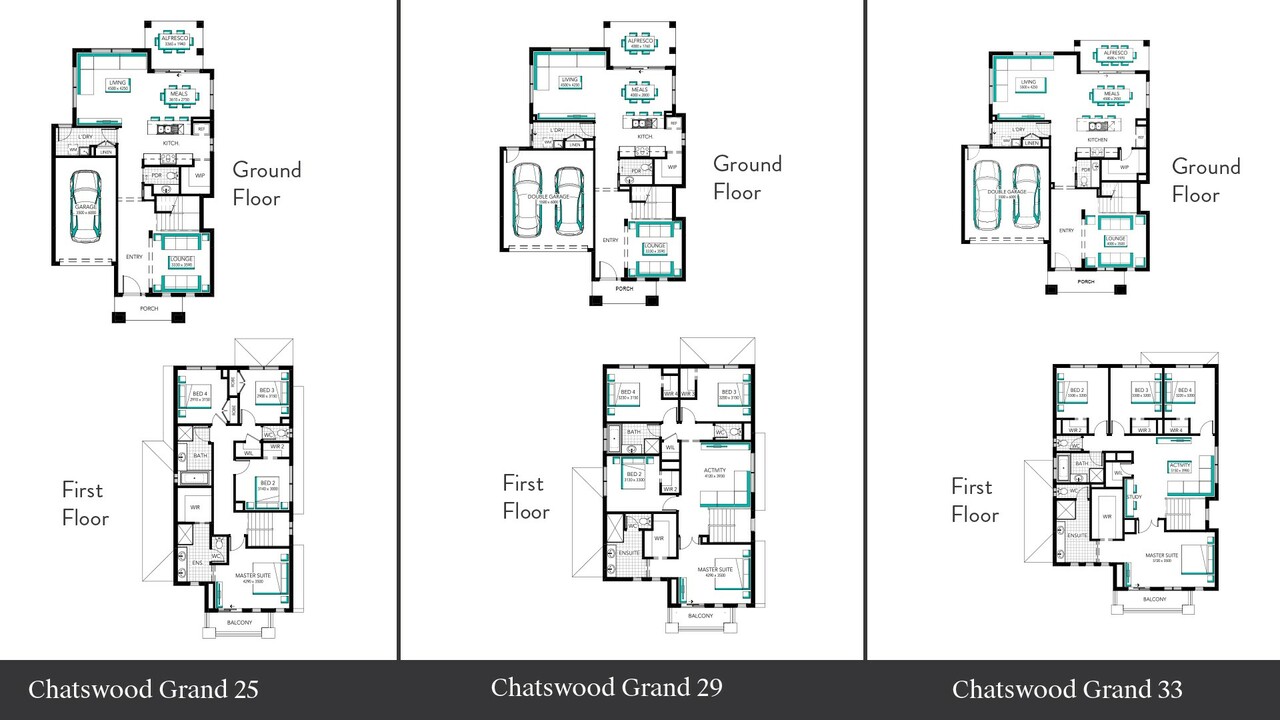
The Huntley Grand designs offer double-storey, build-over designs that utilise the space above the garage to give you more usable living space without increasing your home’s footprint.
If you want to live large on a small block, our three new Huntley Grand designs will surely hit the spot. These double-storey, build-over designs utilise the space above the garage to give you more usable living space without increasing your home’s footprint – a genius way to maximise a small block home design.
These three- and four-bedroom, two-bathroom homes feature either two or three generous living spaces, a beautifully appointed kitchen with walk-in pantry, and direct access through sliding glass doors to an entertainer’s terrace.
Upstairs, you’ll be greeted with an opulent master suite with a huge ensuite, a walk-in robe and private balcony. The kids have their own dedicated sleep wing with a beautiful, shared bathroom towards the rear of the house. The HuntleyGrand 29 and Huntley Grand 33 also boast a separate kids’ activity zone where the young ones can hang out with their friends, along with a built-in study area in the Huntley Grand 33.
The Huntley Grand 25 suits blocks measuring 10.5x21 metres with up to 2m setback; the 29 suits blocks measuring 12.5x21 metres with up to 2m setback and 33 suit blocks measuring 14x21 metres with up to 3m setback.
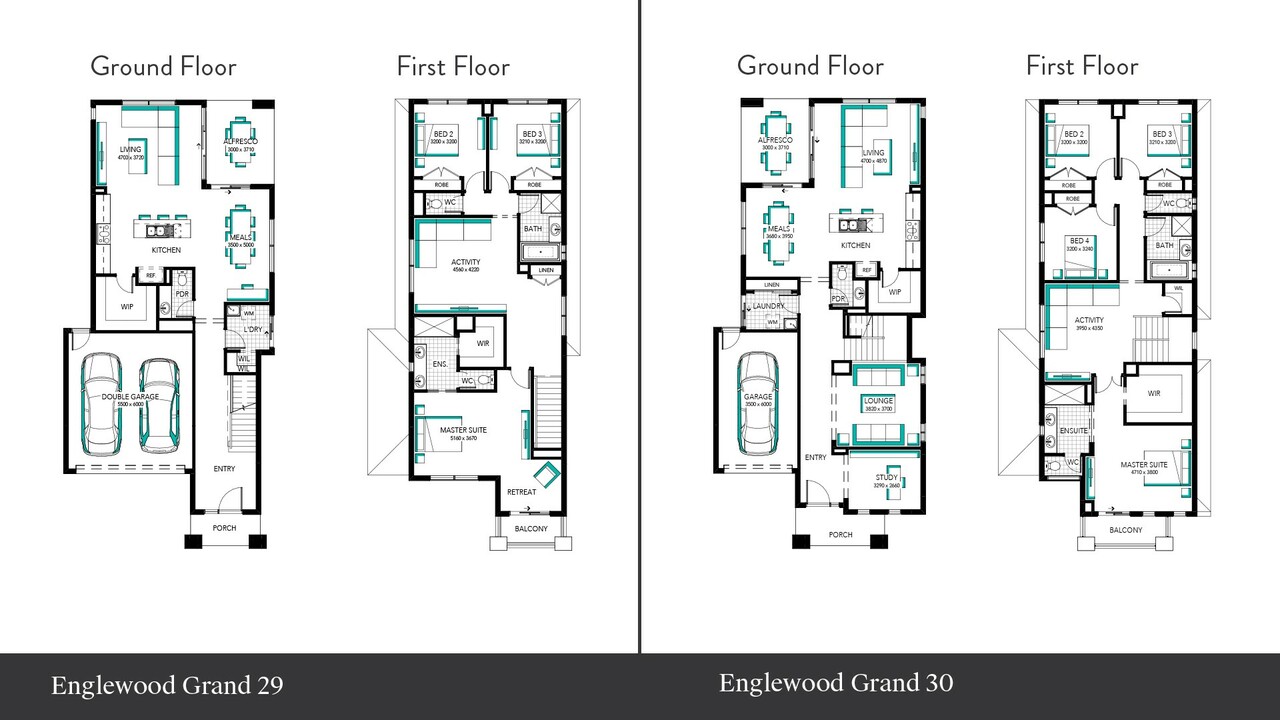
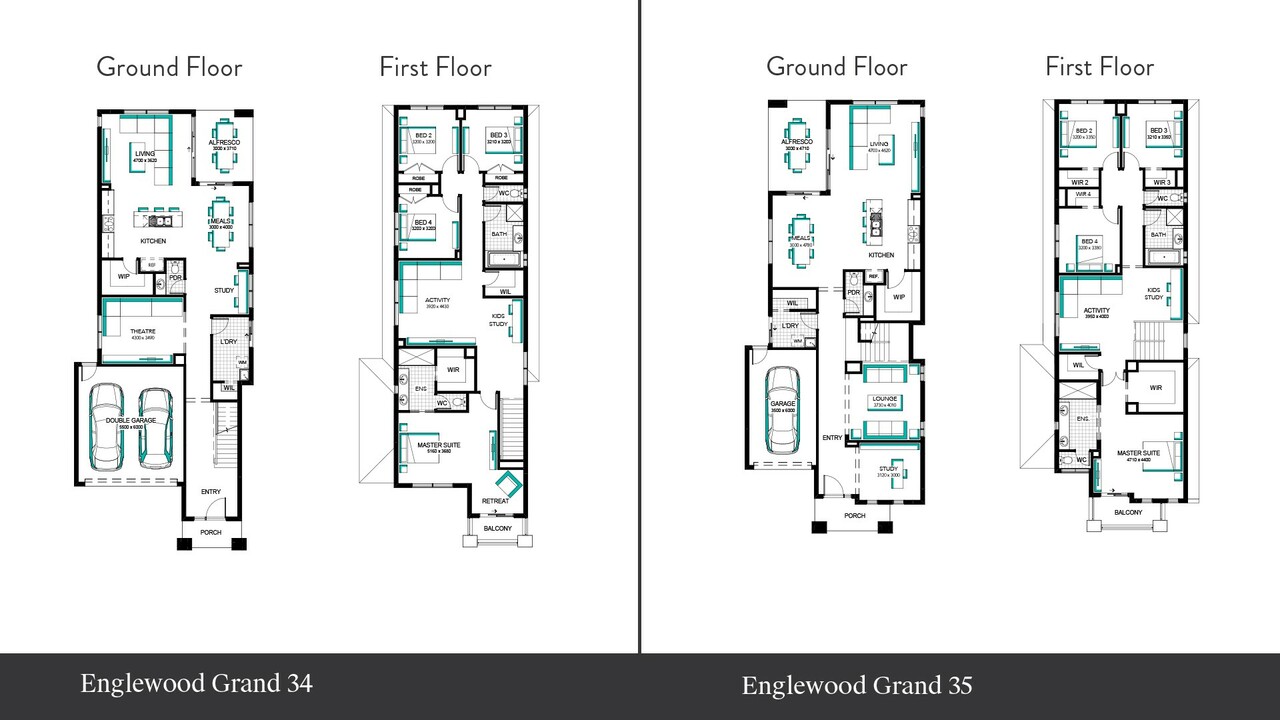
Our new Englewood Grand designs offer three- and four-bedroom, two-bathroom homes with two or three spacious living areas.
Englewood Grand 29, 30, 34 and 35
Our four new Englewood Grand designs are perfect for those with a compact block seeking flexible living spaces for a growing family. These three- and four-bedroom, two-bathroom homes offer a choice of two or three spacious living areas and a beautifully designed, extra-wide entry that is guaranteed to wow your guests. The entertainer’s kitchen boasts a feature island and a walk-in pantry, which connects effortlessly to the dining, living and alfresco entertainer’s terrace.
On the upper level, there’s a private parent’s retreat at the front of the house, which features a spectacular ensuite and a walk-in robe with dressing room-like proportions. The parent’s retreat in the Englewood Grand 29 and 34 also include a private sitting area where you can enjoy a quiet cuppa before the day begins. Three oversized secondary bedrooms, a well-proportioned shared bathroom, and an open and airy kids’ activity zone complete these space-savvy designs.
The Englewood Grand 29 and Englewood Grand 30 suit blocks measuring 10.5x25 metres with up to 3m setback; while the Englewood Grand 34 and Englewood Grand 35 suit blocks measuring 10.5x28 metres with 3 and 4m setbacks respectively.
The Carlisle EasyLiving difference
Our EasyLiving homes aren’t just affordably priced, they’re the fast and hassle-free way to build your dream home. It’s a simple six-step process, including financing, finding the right house & land package to choosing your colour scheme. And if your land is titled, we can get you to site within 12 weeks of deposit.
Discover just how simple and convenient it is to build an EasyLiving home here. Or make a time to visit one of our many EasyLiving display homes, conveniently located right across Melbourne.
