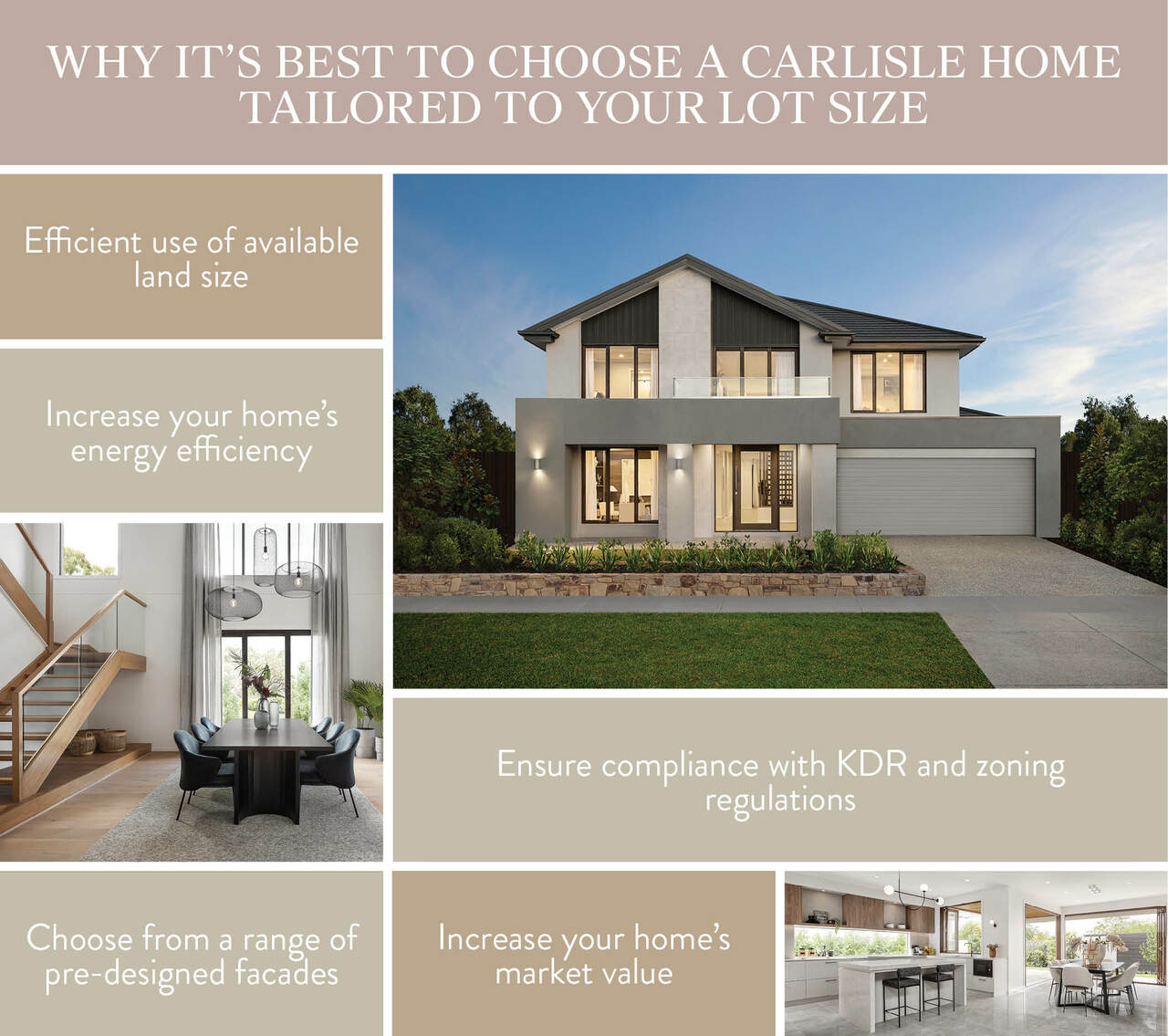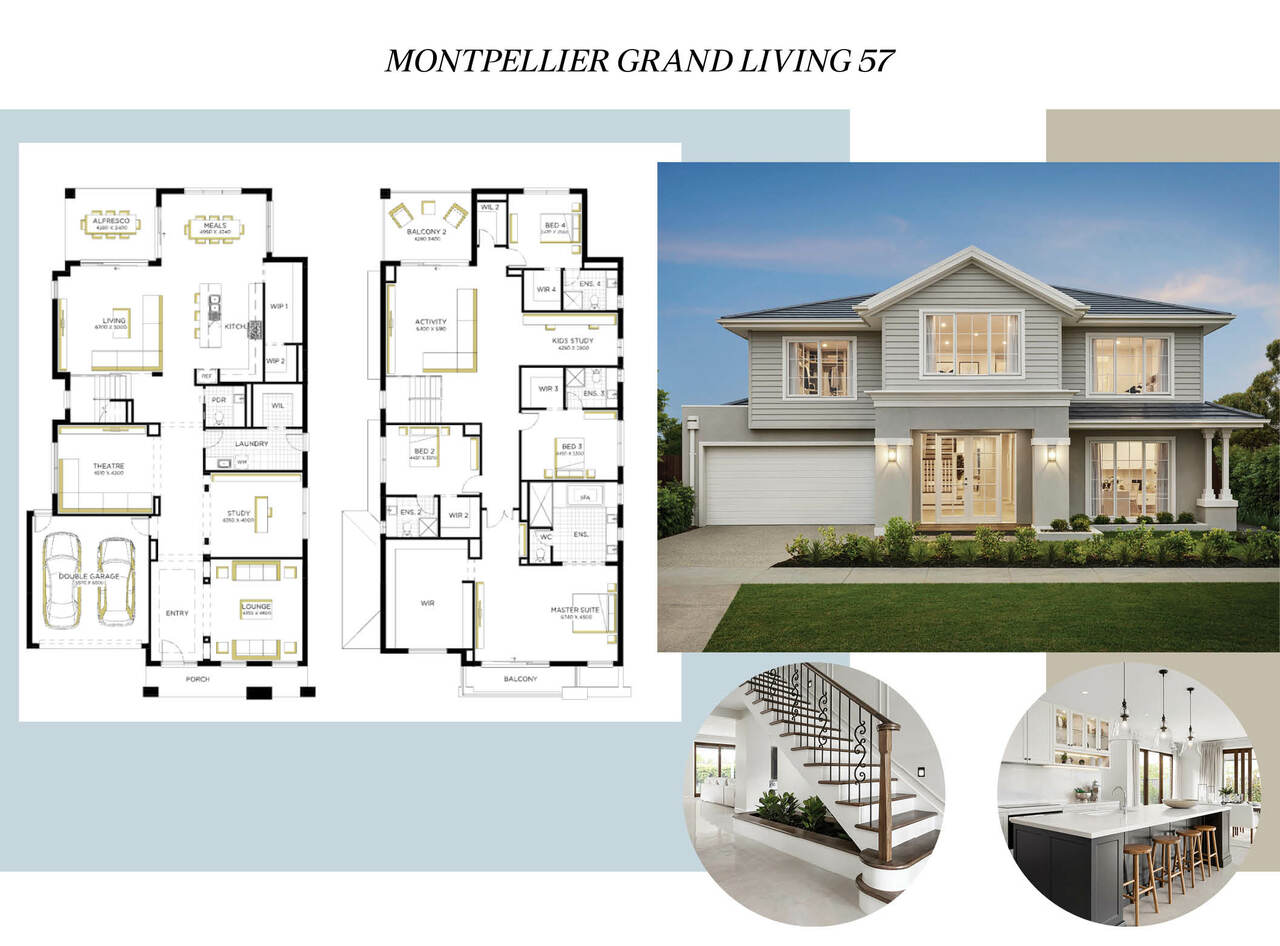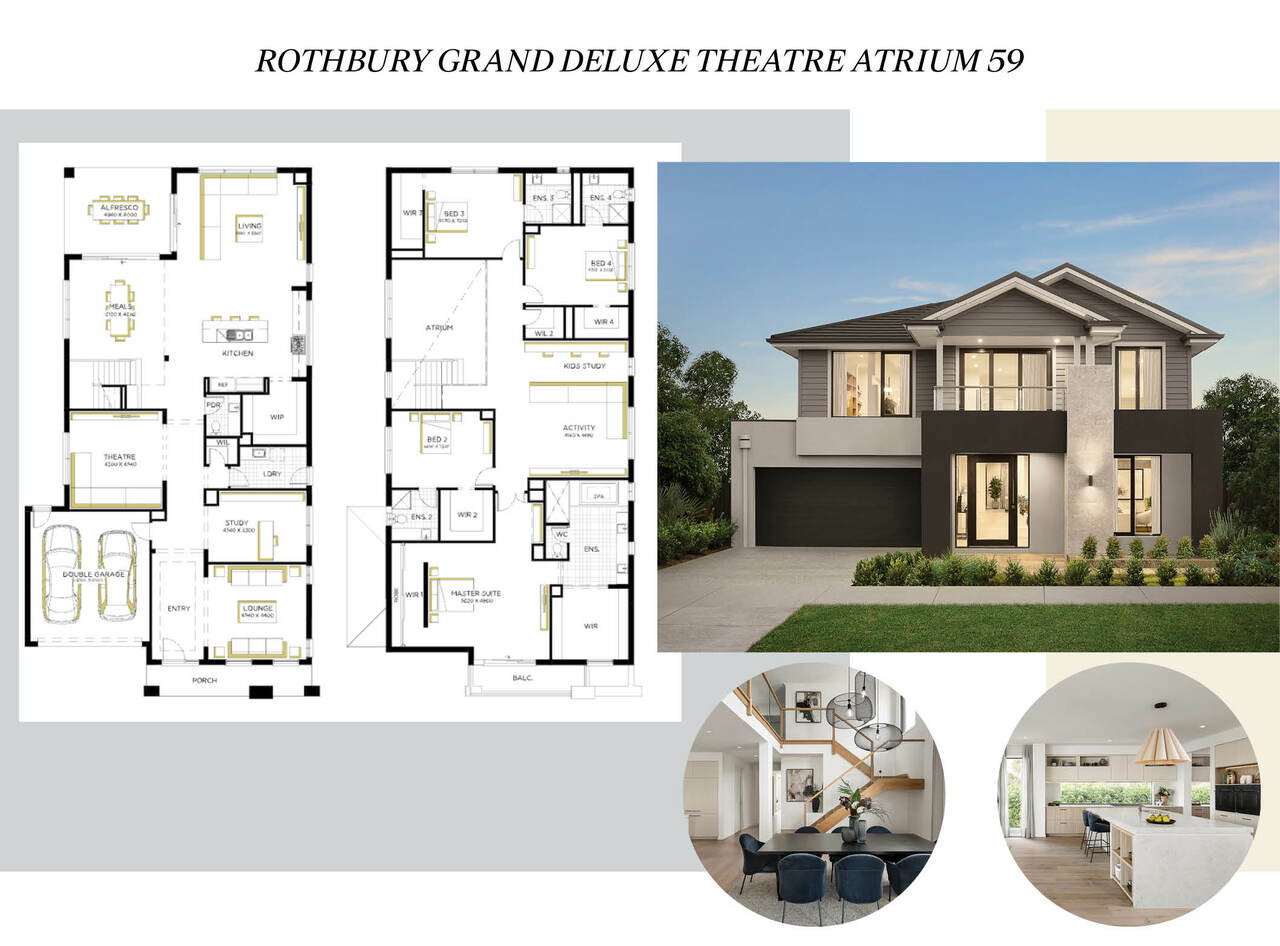6 Best-Loved Homes Optimised for 50-Foot Lots

Planning a knockdown-rebuild on a 50-foot-wide (15.24-metre) block? We’ve reimagined six of our most popular designs to suit one of the most common lot sizes in Melbourne’s inner and middle suburbs, making it easy to find your perfect home!
If you want something to fit perfectly, you have it tailored to your exact measurements. The same goes for your home. Choose a design that’s uniquely customised to the size and orientation of your block, and you’ll enjoy the best natural light, functionality and indoor-outdoor flow. In short, all the things you want in your dream family home!
Blocks measuring 50-feet-wide x 140 to 154.2-feet deep (15.24 metres x 42 to 47 metres) are one of the most common you’ll find in popular inner and middle Melbourne suburbs like Ashburton, Box Hill, Blackburn, Kew, Albion, Sunshine, St. Albans, Ardent, and Altona. The reason for this is simple: Melbourne blocks were originally sold as half-acre (200-feet-wide) lots, and most have since been subdivided and sold as four 50-foot-wide blocks.

From harnessing natural light and boosting energy efficiency to simplifying compliance, choosing a Carlisle home design that’s tailored to your lot size lets you unlock your property’s full potential.
With land values in these sought-after suburbs increasing around 36 to 41 percent per square metre over the last five years, many homeowners are opting to knock down their dated and dysfunctional old home and build a contemporary, new house in its place to capitalise on the value of their land, rather than selling and buying elsewhere.
If you live in one of these surging-value suburbs and dream of a beautiful, energy-efficient home with all the mod cons, we’ve got exactly what you’re after. We’ve just expanded our luxury Affinity Collection of homes to include six plans specially designed for knockdown-rebuild projects on 50-foot-wide blocks in Melbourne’s inner and middle suburbs.
Read on to learn all about these beauties!
Why it’s best to choose a home tailored to your lot size
There are several smart reasons to choose a home, or floorplan, that’s specifically designed for the size of your lot. For example:
- Efficient use of available land size: Tailored floorplans maximise your home’s usable space – most importantly the living areas where you spend most time. They are also designed to leave plenty of outdoor space so you can add features that will enhance your lifestyle, such as a swimming pool or landscaped garden.
- Energy efficiency: Homes that are tailored to make the most of your block’s orientation will bring in the most natural light, creating a bright, open and comfortable home. They also optimise energy efficiency, so your home is cheaper to run and kinder on the environment.
- Compliance with KDR and zoning regulations: Suburban blocks tend to have different zoning regulations for knockdown-rebuild projects, with stipulations around minimum lot sizes, setbacks, easements, open space and overshadowing. Designing homes specifically to meet these regulations increases transparency for customers, and streamlines the approval process. The result? You get to move into your new home faster and with less fuss.
- Pre-designed façades: Choose a home specifically designed for your block size, and you’ll be able to select a pre-designed façade. This not only saves time and hassle customising your home’s exterior, but lets you to see exactly what your home will look like before it’s built.
- Increased market value: Replacing a dated and inefficient older home with a modern, energy-efficient seven-star home increases your property asset’s market value. A well-designed modern home with sustainable feature and flexible living spaces that can easily be adapted to future needs has huge appeal for buyers.

The Montpellier Grand Living 57 is one of six popular Affinity homes that we have reimagined for Melbourne’s common 50-foot-wide blocks, giving you space, opulence and the perfect fit for your lot.
6 best-loved Carlisle homes, now made for 50-foot blocks
We already offer many floorplans to suit 50-foot-wide (15-metre) blocks. But our latest iterations are a little bit different as they’re specially designed to suit knockdown-rebuild projects on inner- and middle-suburban Melbourne measuring 50 feet wide x 140-154.2-feet-deep (15.24 metres wide x 42-47 metres deep), and meets local zoning regulations.
Each of these six luxury Affinity Collection homes is a perfect fit for your inner- or middle-suburban suburban block, and is designed to optimise natural light, shade and airflow, with flexible living spaces, smooth-flowing layouts, and luxe features guaranteed wow your guests, like double-height ceilings, theatre rooms, and entertainer’s kitchens.
They are also designed to maximise outdoor space, giving you plenty of room to add features that make outdoor time a joy, such as a swimming pool, vegetable garden, landscaped gardens or play area for the kids.
This spectacular double storey home offers true luxury living, with four separate living areas, a sprawling entertainer’s kitchen with room for a butler’s pantry, three oversized secondary bedrooms (each with its own walk-in robe and ensuite), plus a vast, hotel-like primary suite. In addition, it boasts a magnificent feature staircase positioned beside in the middle of the floorplan, which can be viewed from the open-plan living area.
Canterbury Grand Deluxe Atrium 58
Dream of a home filled with natural light? This could be the one. This double storey home features a breathtaking atrium in the centre of the floorplan that floods the entire open-plan living/ kitchen/ meals area with daylight, while adding true wow factor.
There are four bedrooms, each with their own walk-in robe and ensuite, four spacious living areas, an opulent primary suite positioned for absolute privacy at the front of the house, and an entertainer’s kitchen complete with a pantry big enough to convert into a butler’s pantry.

Experience five-star luxury living every day with the Rothbury Grand Deluxe Theatre Atrium 59, which boasts a double-height atrium in the meals area, generous living spaces, lavish bedrooms and more.
Rothbury Grand Deluxe Theatre Atrium 59
This supersize luxury family home has it all! A double-height atrium in the meals area fills the entire back of the house with natural light, and blurs the lines between inside and out. Other impressive features include four huge living spaces, an open-plan entertainer’s kitchen with a pantry big enough to convert into a butler’s pantry, and a separate study where you can work from home.
Four oversized bedrooms, each with their own walk-in robe and ensuite, give everyone a space to call their own. The sanctuary-like primary suite at the front of the house features two walk-in robes, and an ensuite complete with twin vanities and a spa bath.
This double storey stunner offers the perfect blend of connected family living spaces and grand entertaining areas. With its oversized entry, four versatile living spaces, and chef-quality kitchen, it’s sure to impress your guests from the moment they step inside.
Relaxing is made easy with four oversized bedrooms (each with its own ensuite and walk-in robe), including an opulent primary suite that’s reminiscent of a five-star hotel. The kids can hang out with their friends in the sunny upstairs activity area or do their homework in the built-in study nook, and you can work at home in peace and quiet in the private study on the lower level.
Want luxury, room to spread out, and a feature staircase positioned in the middle of the house? This gorgeous double storey home ticks every box.
There’s ample room to entertain, spend time together as a family or enjoy some quiet time apart, with four large, versatile living spaces, a private study, and four oversized bedrooms (each with a walk-in robe and ensuite), including a spectacular primary suite with a walk-in robe of dressing-room-size proportions.
Downstairs, the entertainer’s kitchen sits at the heart of the home, and features a double-size pantry that you could easily convert into an incredible butler’s pantry. It leads directly onto an open-plan living and meals area, which connect seamlessly to a covered entertainer’s terrace.

Step into your dream lifestyle with the Sorrento Grand Deluxe Theatre Atrium 59. With a breathtaking atrium ceiling, designer kitchen, multiple living spaces and seamless indoor-outdoor flow, it’s the epitome of stylish family living.
Sorrento Grand Deluxe Theatre Atrium 59
This magnificent family exudes all-out luxury from the moment you walk inside, with the showstopper being a double-height atrium ceiling in the open-plan living area that draws light into every corner of the rear of the house.
And it’s packed with features families want, including four large living areas, a designer kitchen with a pantry big enough to turn into a butler’s pantry, a private study, four generous bedrooms, each with a walk-in robe and ensuite, and a retreat-like primary suite with a walk-in robe of dressing-room-size proportions, plus an ensuite with double vanity and a spa bath.
First step to your new dream home? Make some time to pop along to one (or more!) of our 70+ beautiful display homes. We’ve got displays right across Melbourne, and many of them are open seven days a week!
