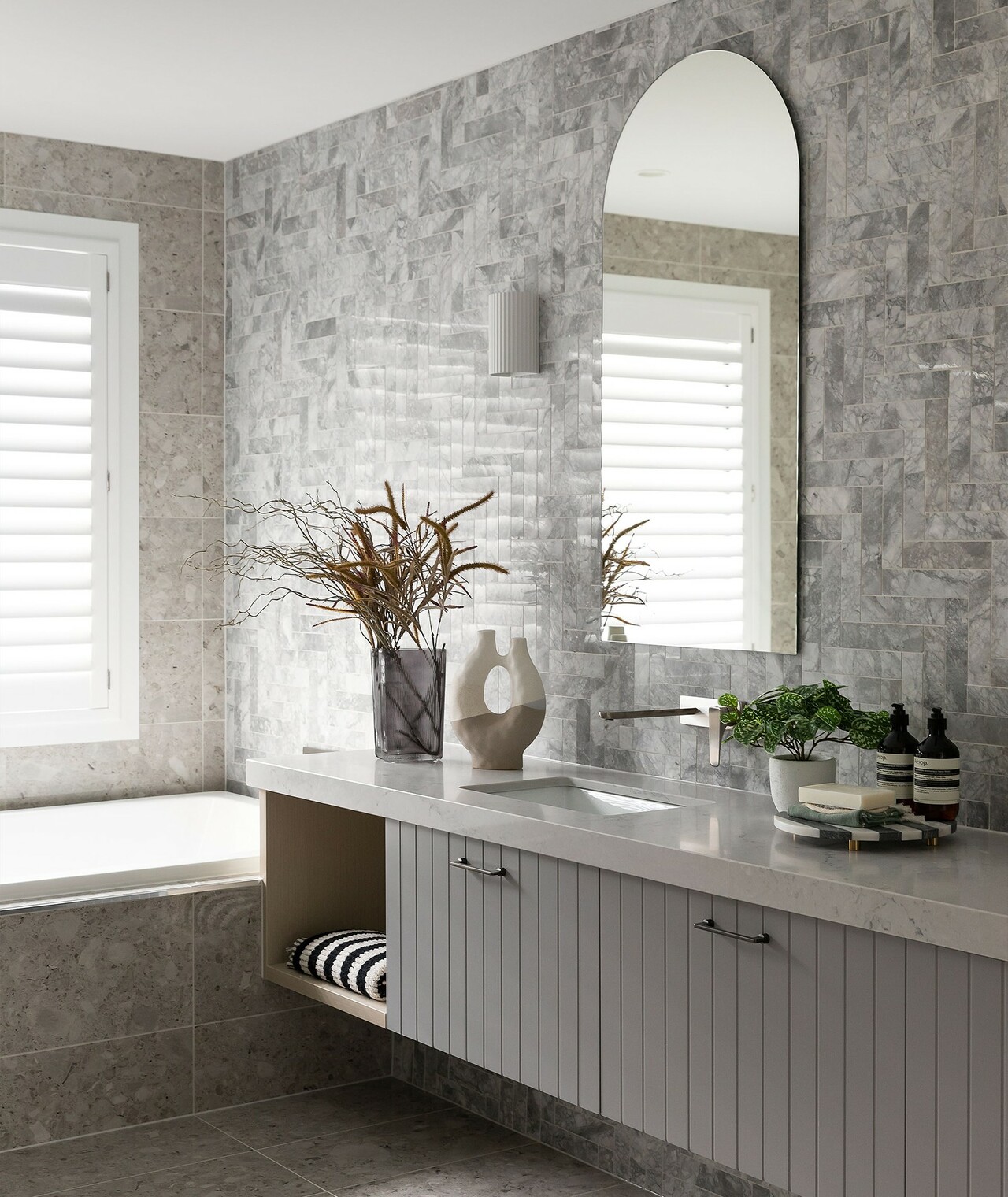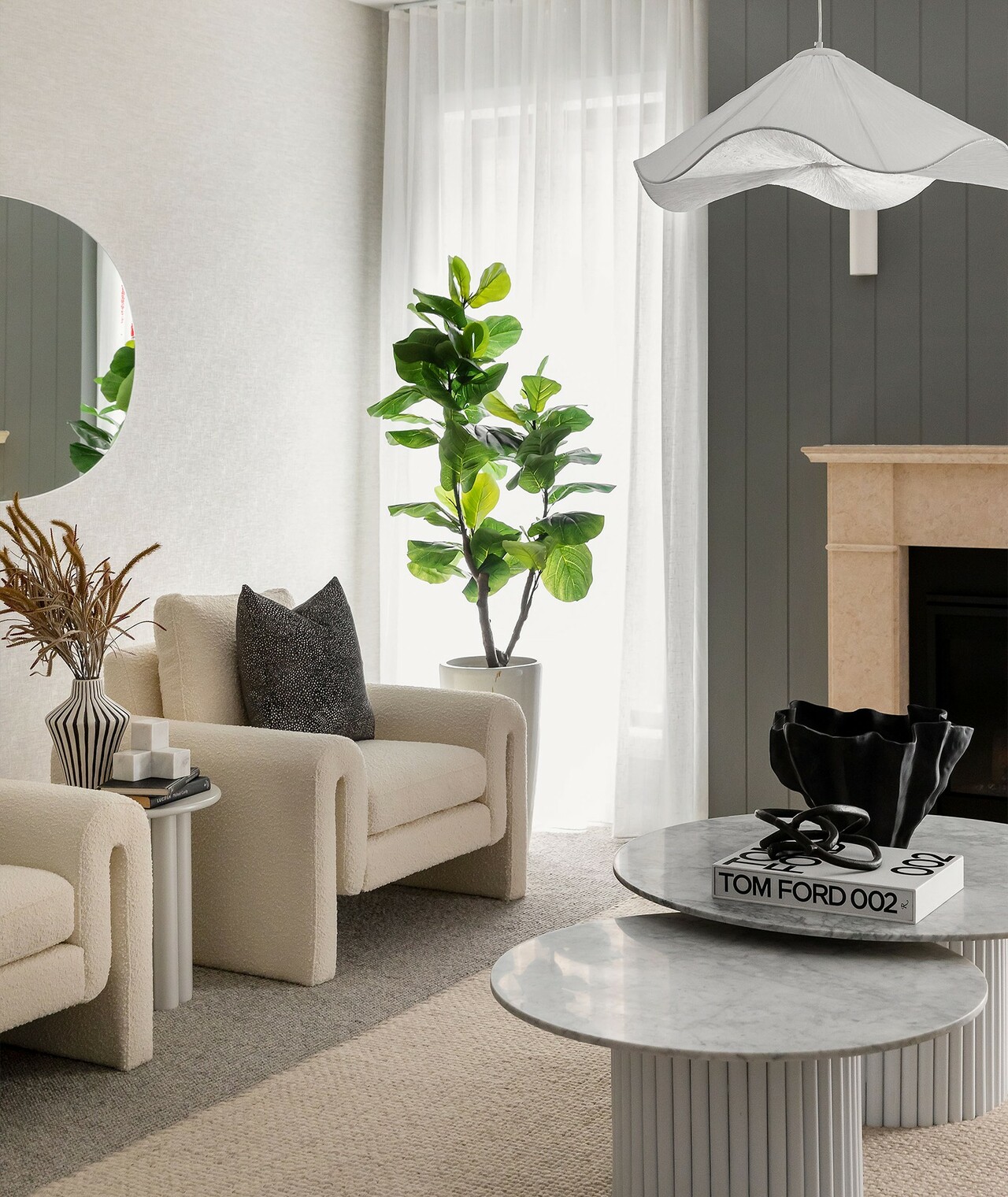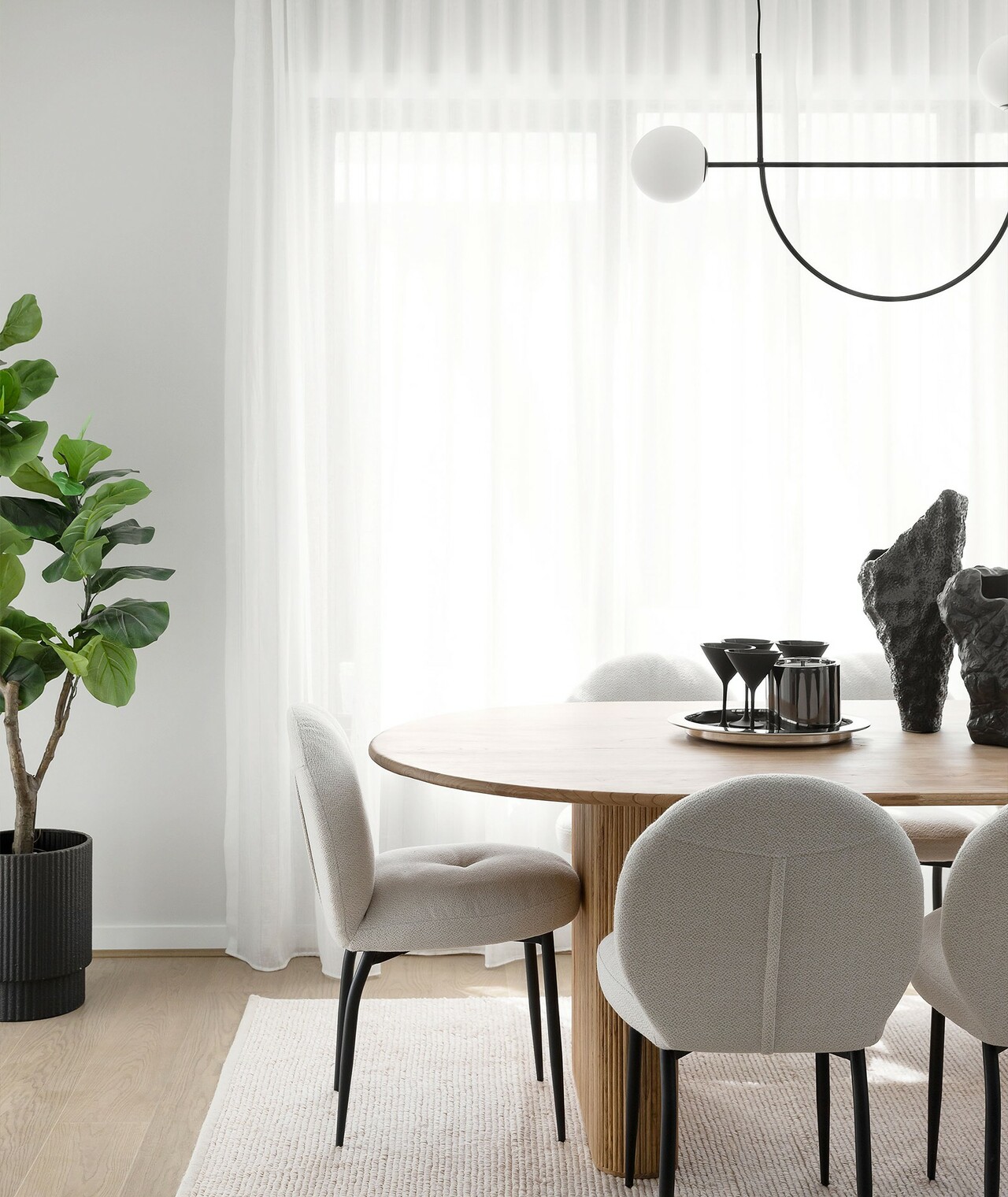Astoria Grand 54: Luxury Living, Now Even Better

With a sprawling, open-plan kitchen, lashings of light and plenty of storage, our Astoria Grand is the ultimate entertainer’s home – and we’ve made it better than ever.
Our Astoria Grand has been a much-loved favourite with buyers for years, and it’s easy to see why. It offers true luxury living, with a vast entertainer’s kitchen, four separate living spaces, three oversized secondary bedrooms – each with an ensuite and walk-in-robe – plus a huge master suite with a hotel-like ensuite and dressing room.
We’re thrilled to launch the latest version of this spectacular home – the Astoria Grand 54 at Meridian Estate in Clyde North – which has all the features you love about the original, made just that little bit better.
Here, Carlisle Homes’ Senior Designer Ricky D’Alesio and Interior Design Manager Jessica Hodges tell us all about it.
So what is the new Astoria Grand 54 like?
“We’ve kept all the things buyers love about the original Astoria Grand, but embellished the ones they love the most – light, storage, space and grandeur, plus a seamless connection to the outdoors,” says D’Alesio. “This home is the perfect balance of wow-factor and practicality – buyers will adore it.”

The new Astoria Grand 54 at Meridian Estate exudes luxury with layers of soft greys, delicate marble patterns and satin finishes.
“It is a 15m frontage home design to suit a 15-metre-wide block and will appeal to buyers who want it all – space, style, room to grow and all the mod cons. It’s a great option for those considering a knockdown-rebuild due to being designed for a 15m block width, but will equally appeal to buyers in the Greenfield Estates,” he says.
What are some features buyers will love?
The show-stopping entrance
“There’s a sense of grandeur, volume and space from the moment you step inside the front door. The beautiful staircase is the centrepiece of the front hall, and it will take your breath away,” says D’Alesio.

The luxurious kitchen features flat profile doors on the base cabinetry and V-joint panelling overhead in Laminex Tornado, combined with a dramatic, herringbone-tiled splashback and marbled Caesarstone Turbine Grey benchtops.
A supersize kitchen
“Then there’s the kitchen – it’s oversized, so you can easily entertain a crowd, cook up a feast or enjoy a family meal at the island. The practical L-shape rear benchtops mean you can spread out when you’re cooking, and the adjoining walk-in pantry has all the space you need for a fully kitted-out butler’s pantry, with room for an extra dishwasher, sink, storage and benchtops,” he says.
Multiple living areas
“There’s just so much space to spread out in this home, with three separate living areas downstairs, plus a quiet study at the front of the house where you can work from home,” he says.

The kid's study area provides a focused area for homework or artistic projects.
Plenty of room for the kids
Upstairs boasts three big bedrooms, each with a walk-in-robe and ensuite, plus an activity zone and a study area. With more of us working from home these days, having flexible workspaces like this is a feature buyers are crying out for,” he says.
A luxurious parent’s retreat
“The parent’s retreat is cleverly located at the rear of the house to give parents some peace and quiet. It features a hotel-like ensuite, with a spa bath and oversized shower, a sprawling dressing room, and a private balcony where you can enjoy a morning coffee before the day begins,” he says.

The Astoria Grand 54 features three separate living areas downstairs, so there is room for the whole family to spread out.
How is it decorated?
“We’ve created a high-end, luxury feel with layers of soft greys, delicate marble patterns and satin finishes, paired with engineered timber flooring and translucent glass feature lighting for warmth,” says Hodges.
“Marble patterns are very on-trend and have been introduced through stunning furniture pieces in curvaceous shapes – including a jaw-dropping round marble coffee table in the main living area. We’ve used plenty of curves in the furniture to emphasise the sense of softness and tranquillity, complemented by bright artworks and cosy, soft linen cushions,” she says.
“The kitchen exudes luxury, with a monochromatic colour palette enlivened by layers of textured joinery, including flat profile doors on the base cabinetry and V-joint panelling overhead in Laminex Tornado. We’ve combined this with a dramatic, herringbone-tiled splashback and marbled Caesarstone Turbine Grey benchtops,” she says.
“We’ve used Surround by Laminex wall panels – a clever alternative to wallpaper – to add depth and interest to the study, lounge and activity area,” she says.
“The master suite is a standout space, with a custom-made upholstered and laminate bedhead behind the bed, a comfortable breakout space with a pair of occasional chairs and a side table, and comfortable outdoor seating on the private balcony – the perfect spot to unwind after a busy day. And for a touch of absolute luxury in the walk-in-robe, we have wallpapered the ceiling,” she says.

Looking for a home that has it all – space, multiple living areas, oversized bedrooms and real wow-factor? If so, you’re sure to love the Astoria Grand 54 display home at Meridian Estate in Clyde North.
What is the façade like?
“This home features a beautiful Clearwater Hebel façade, which really makes it stand out on the streetscape,” says D’Alesio. “For the first time ever, we’ve used a porcelain-tiled feature within the gable which, combined with the balcony, adds real depth and dimension to the exterior.”
“The façade layers a mix of gorgeous elements – render, porcelain tiles and low-maintenance PermaTimber cladding – to add contrast and visual interest. And the colours flow seamlessly to the interior for a cohesive look and feel.”
Needing more inspo?
- View our range of house plans to find the home that suits your needs
- Still looking for that perfect block of land? Check out our list of house and land packages featuring expertly curated blocks paired with our award winning homes
- Keen to see our homes for yourself? Why not visit one of our display homes
Prepare to be impressed by our spectacular new Astoria Grand 54 display home at Meridian Estate in Clyde North – get all the details, including where to find us, here.
