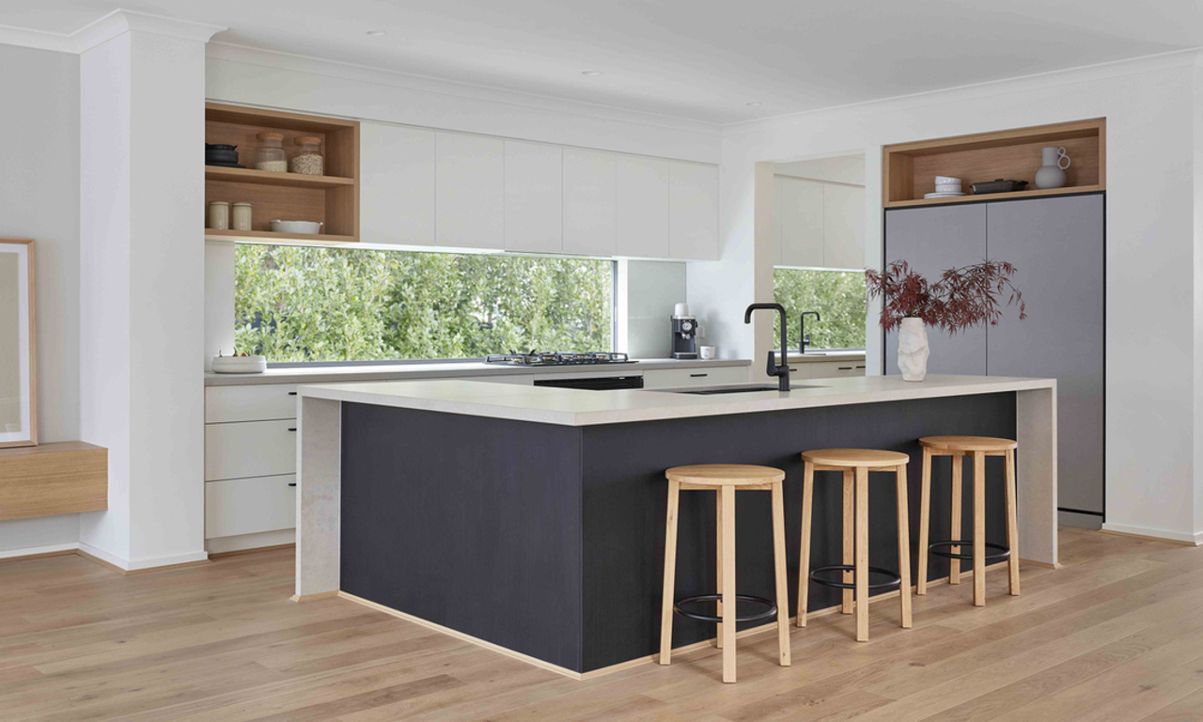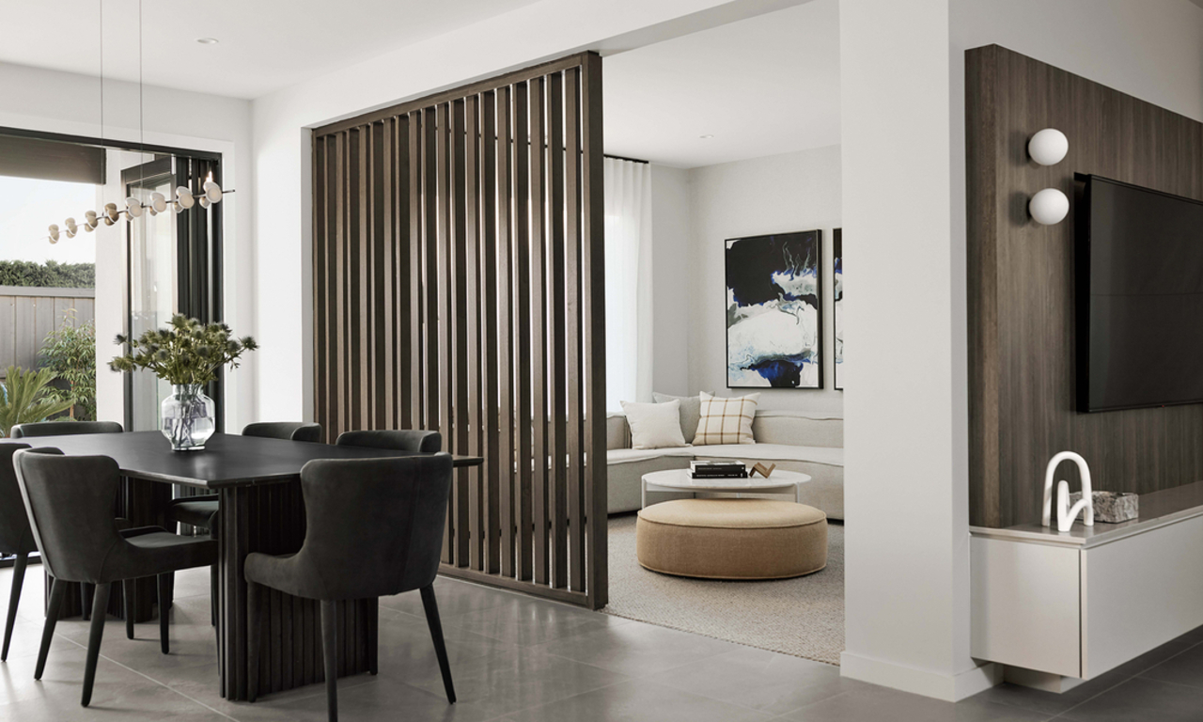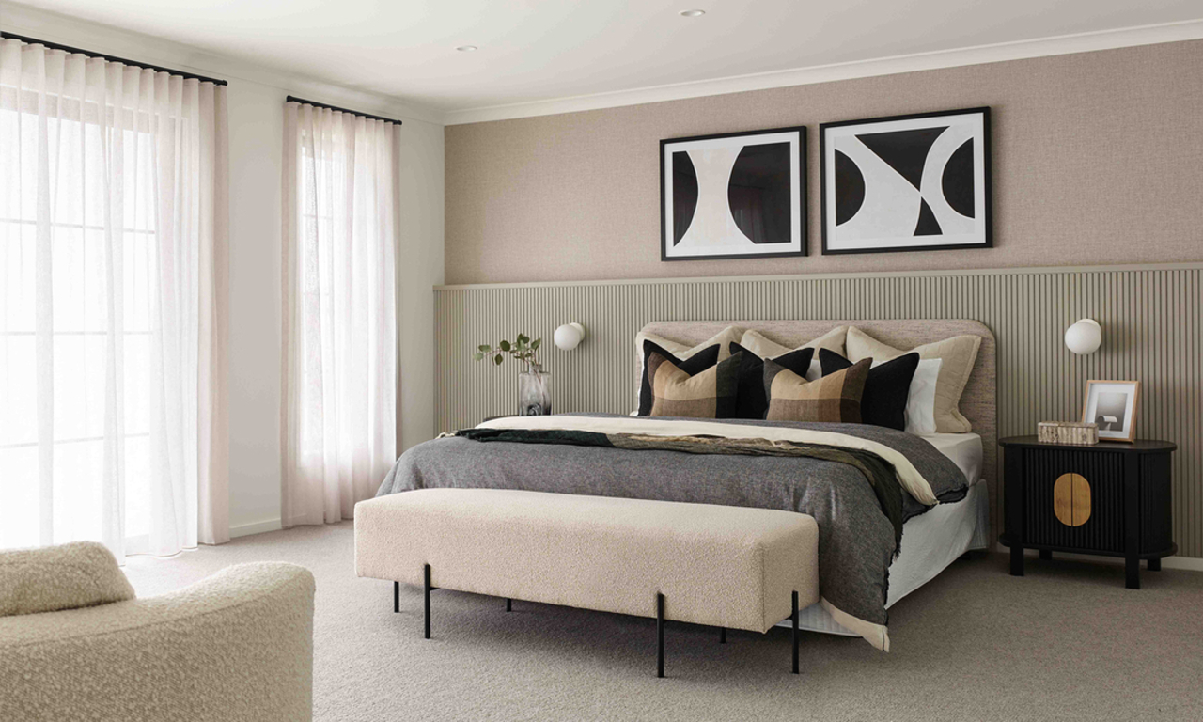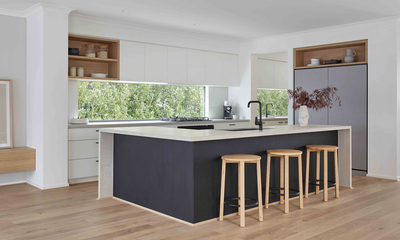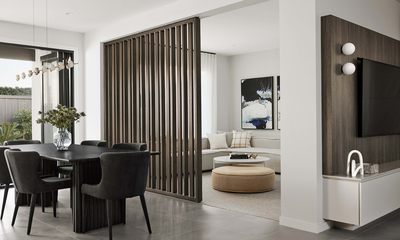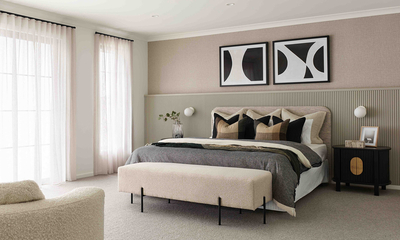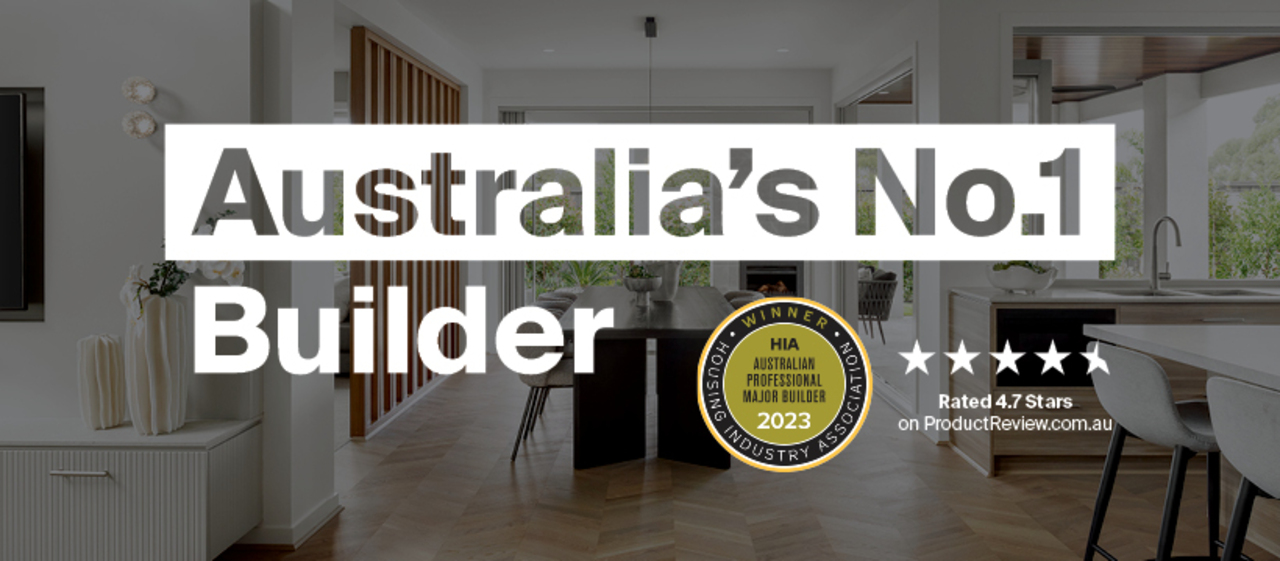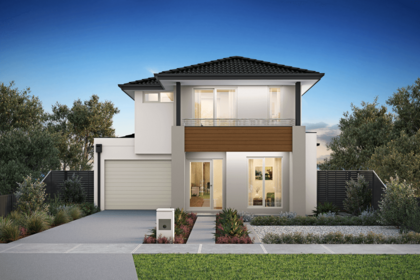
Small Frontage Home Designs
Make the most of your space with small frontage house designs

20+ years of smart designs for smaller homes
Our innovative and modern narrow house plans maximise living areas to create a real sense of space and light.
Carlisle Homes’ small frontage house plan is designed to leverage every opportunity on small, narrow blocks. Clever design features such as high ceilings, open plan living areas and outdoor entertaining areas make our small frontage homes live large.
If you’re looking for a home that makes the most of your available space, a small frontage Carlisle Homes design is for you.
House & Land Packaging Range
Carlisle own the largest range of house and land stock on the market and offer fixed price house and land packages.
Low Cost Facade Range
In comparison to the industry the facade options and pricing range provides Carlisle Homes with a market advantage
Superior Customer Service
High care factor throughout the process from start to finish. This is reflected via industry leading build times and build quality.
Our small frontage house designs
Narrow house designs present unique challenges, so you need experienced designers and builders who can help bring your dream home to life. A small frontage home can still be loaded with all the features and inclusions you desire; it just takes a little more thought and planning.
Our team of experienced professionals will work with you to create a home that is stylish, functional and built to last. We use the latest technology, efficient processes and sustainable materials to build homes quickly without compromising on quality.
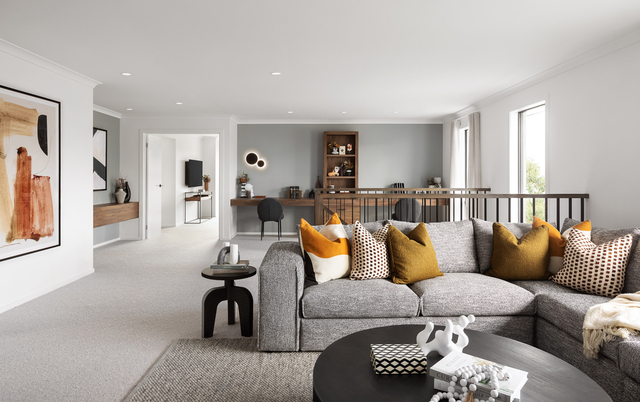
Thoughtful designs backed by award-winning expertise
Our small frontage home designs Victoria-wide are created with intention. We focus on
integrating clever storage and natural light, seamless indoor-outdoor connections, and
multi-purpose rooms that maximise space without adding size.
Over 100 floorplans to choose from
Whether you're after four or five bedrooms, a home theatre or an alfresco zone, we have floorplans that fit your lifestyle.
Statement-making facades
Reflect your personal style with a wide selection of modern, classic and coastal-inspired exteriors.
Spectra Showroom inspiration
Discover textures, colours, cabinetry and more in our award-winning Spectra showroom, designed to bring your vision to life.
Peace of mind from start to finish
With our fixed build time guarantee and decades of experience, you can plan your move with certainty.
Step inside our compact home designs
Frequently asked questions
What should I consider when building on a narrow block?
When building on a narrow lot, it’s important to consider the following:
- The orientation of the block
- The size and shape of the block
- Access to sunlight
- Privacy
- Noise considerations
- Council regulations
Our experienced team can help you navigate the challenges of narrow block house designs, so you end up with a home you love.
What is the difference between a small frontage home and a regular home?
A small frontage home is simply a home designed to make the most of a narrow block of land. This can include features such as high ceilings, open plan living areas and outdoor entertaining areas to make the most of the available space.
If you’re looking to build a home on a budget, a small frontage home is a great option. For more information on financing your new home, have a look at our building cost calculators.
What are some challenges of narrow block home designs?
You will need to be careful with the design of your home to make the most of the available space. Our experienced team can help you navigate the challenges of building a small frontage home to ensure you end up with a home you love.
Do you have any narrow-block homes that I can view?
Yes, we have a range of small frontage or narrow block house designs that you can view in our gallery. With options for three, four or five bedrooms, plus an ensuite and walk-in-robes, you really can have it all with a narrow block home.
We also offer detailed home pricing so you can filter the selection to suit your budget.
Alternatively, our team can work with you to create a custom design that meets your specific needs and budget.
Can I still have all the features that I want in a small frontage home?
Yes, you can still have all the features you want in a small frontage home; it just takes a little more thought and planning. Our experienced team will work with you to create a home that is stylish, functional and built to last.
What makes narrow homes so special?
There are many things that make narrow homes so special. Some of the most popular reasons include:
They are more affordable than larger homes: Narrow blocks of land are usually more affordable than larger blocks so that you can get into your dream home sooner.
They are low maintenance: With less external surface area, small frontage homes are generally easier to maintain.
Explore more frontage design solutions
Get in contact
Enter your details, and we will respond as soon as possible.
Privacy Notice
Your information is collected by Carlisle Homes Pty Ltd and will be used and held in accordance with our Privacy Policy. This information is collected for the purpose of inclusion on our communications database and for the purpose of providing access to key features on our website. The purpose of this communications database is to provide members with information about Carlisle Homes and/or our related services or products. For further information on our Privacy Policy or our complaints process please read our Privacy Policy.











