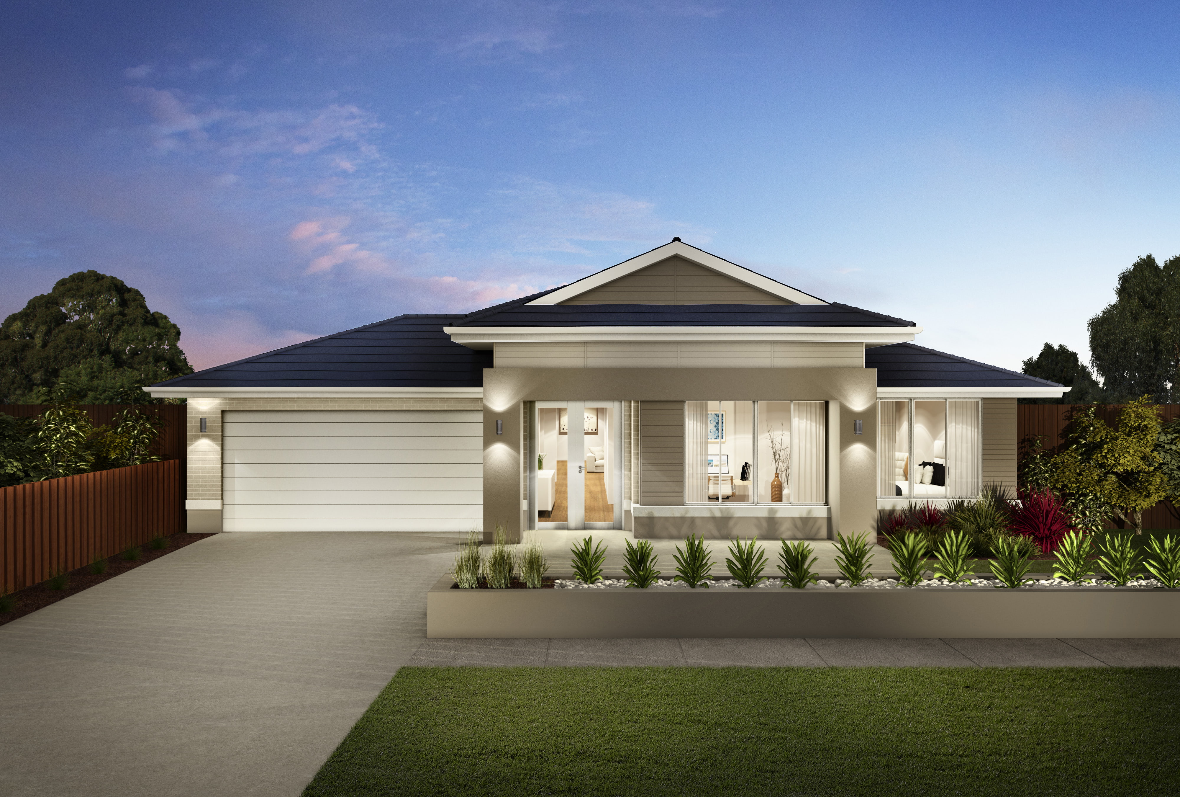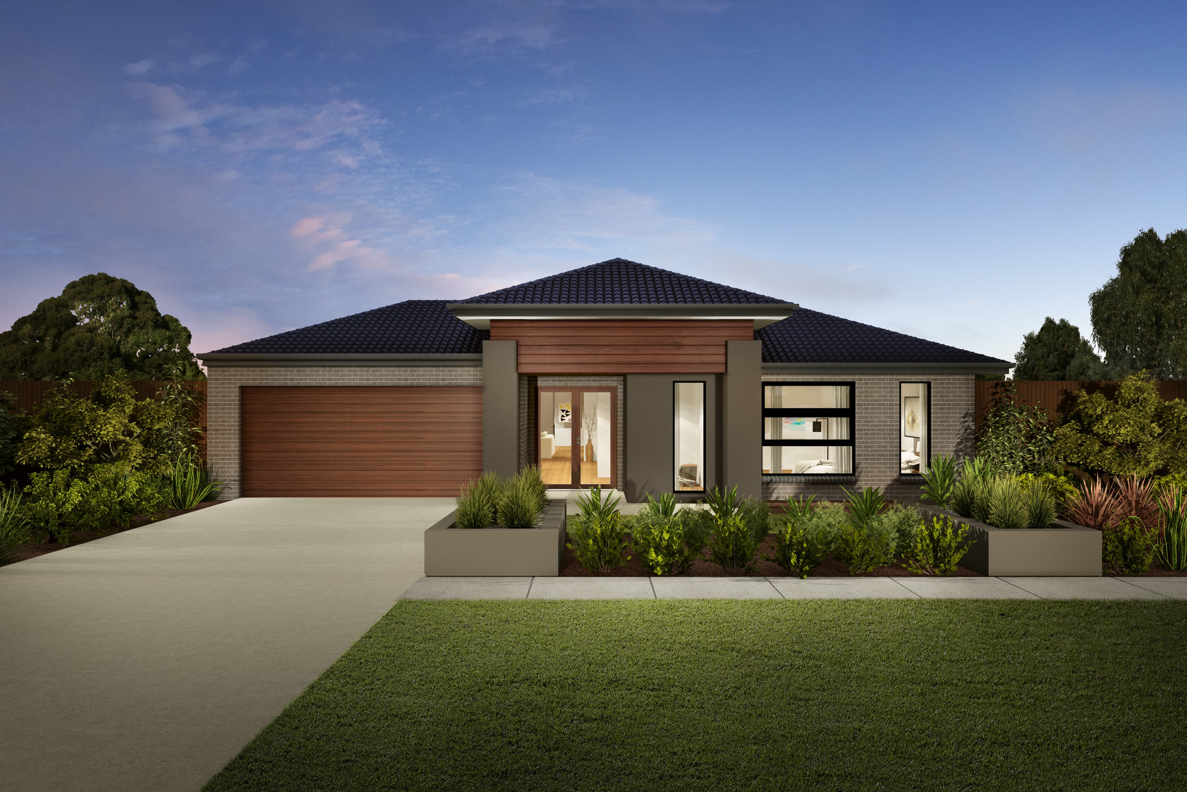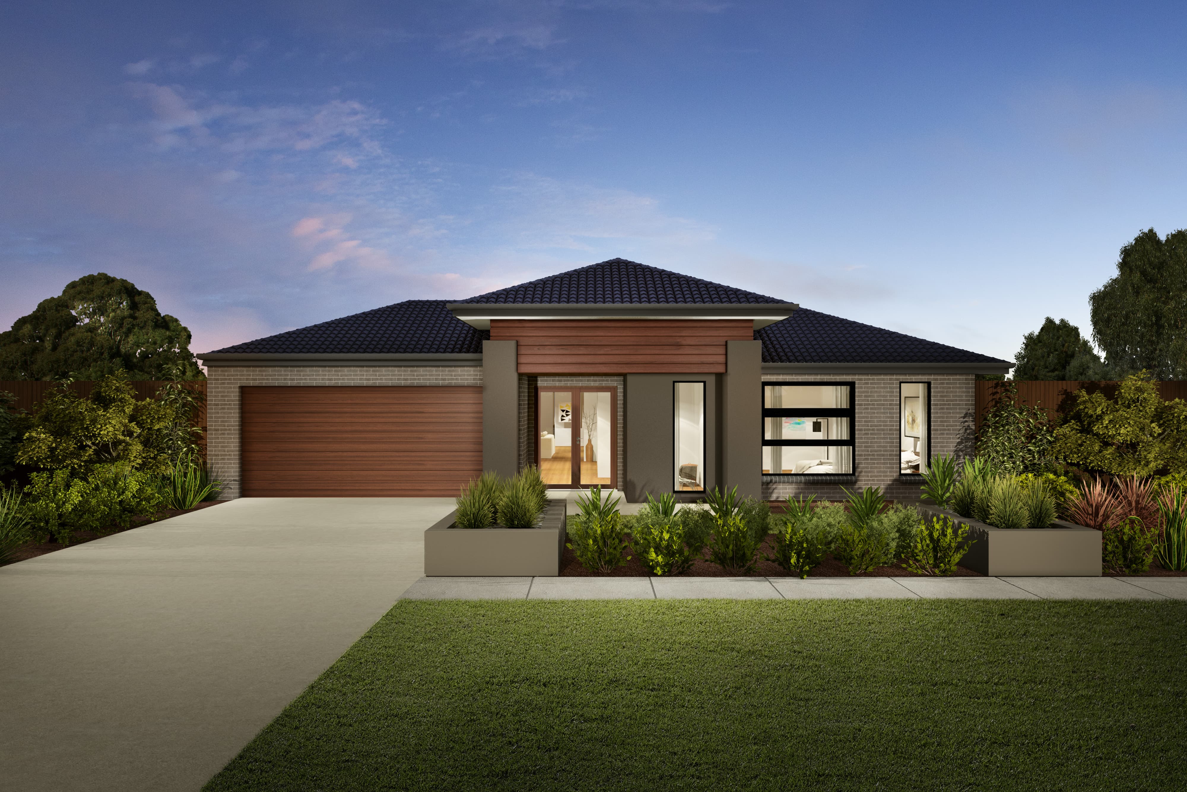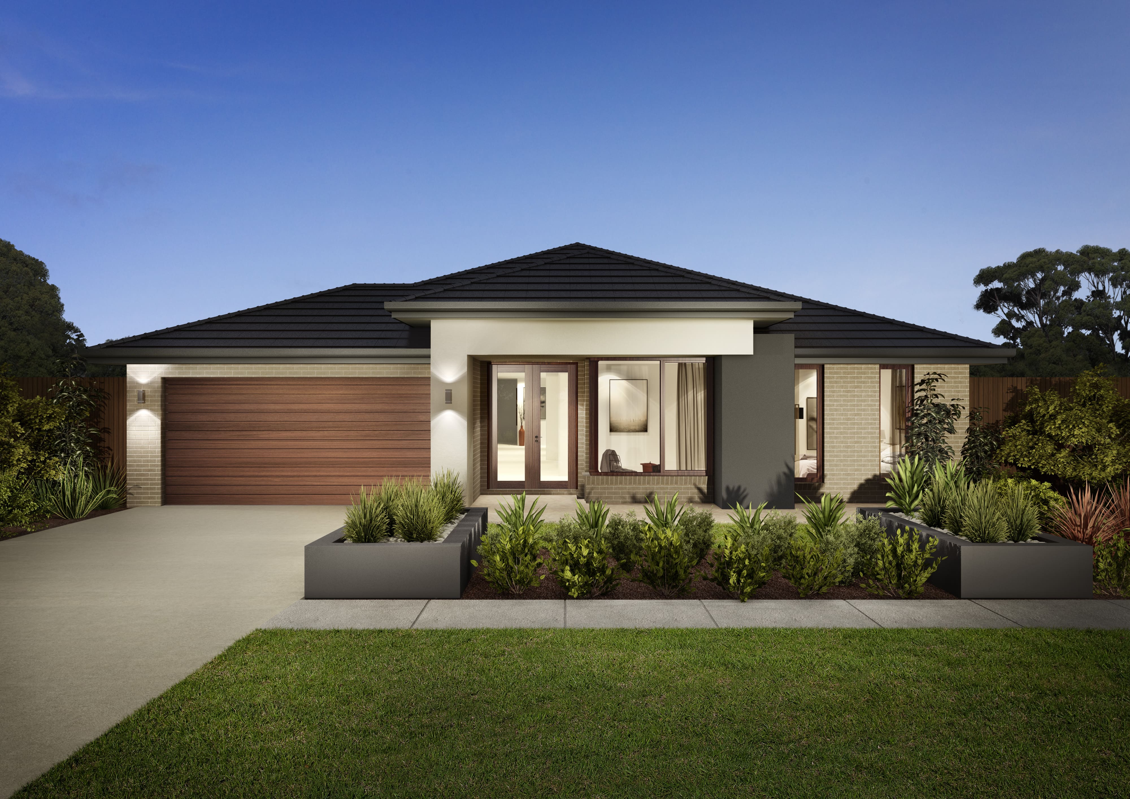15-25 Gem Parade
Wollert 3750
7 days, 11am-5pm

The Rothwell offers luxurious open-plan living for the entire family. The kitchen, meals and living areas flow into the alfresco, and the secluded kids’ zone includes spacious bedrooms, bathroom and dedicated study nook. Whether you retreat into your private master suite, or entertain in your theatre room, the Rothwell will make you feel at home.
Come home to a lifestyle of luxury with our Affinity Collection, elevated to star status with our premium inclusions. Enjoy the best in quality, design and performance with a wide range of products from industry leading brands.
Find out morePresented in the sophisticated simplicity of a single-storey design the Rothwell 29 exemplifies the luxurious Affinity Collection.
From the moment you arrive at Woodlea Estate in Aintree, the Rothwell’s Auburn Hebel facade, with its raised rooflines and robust columned porch, makes a bold statement, offering a contemporary streetscape presence that’s impossible to overlook.















Our Rothwell design is a great option for knockdown rebuild projects.
As knockdown rebuild experts, Carlisle is here to help you build a home you’ll love in the location you love with the finishes and features that enhance your lifestyle.

Complete the form and we will be in touch shortly with all the information to learn how the Rothwell meets your unique living needs.
Privacy Notice
Your information is collected by Carlisle Homes Pty Ltd and will be used and held in accordance with our Privacy Policy. This information is collected for the purpose of inclusion on our communications database and for the purpose of providing access to key features on our website. The purpose of this communications database is to provide members with information about Carlisle Homes and/or our related services or products. For further information on our Privacy Policy or our complaints process please read our Privacy Policy.
Entertain with a large open-plan kitchen and meals area, including oversized island bench and deluxe walk-in pantry
Impressive spacious living area opens up to a large alfresco
Indulgent master suite with large walk-in robe and luxurious ensuite with double vanity, shower, spa and private WC
Separate kids’ living space with bedrooms, bathroom and study nook
Carlisle newsletter
Sign up to get the latest news from Carlisle Homes including exclusive offers, new home designs, and the latest trends and inspiration.