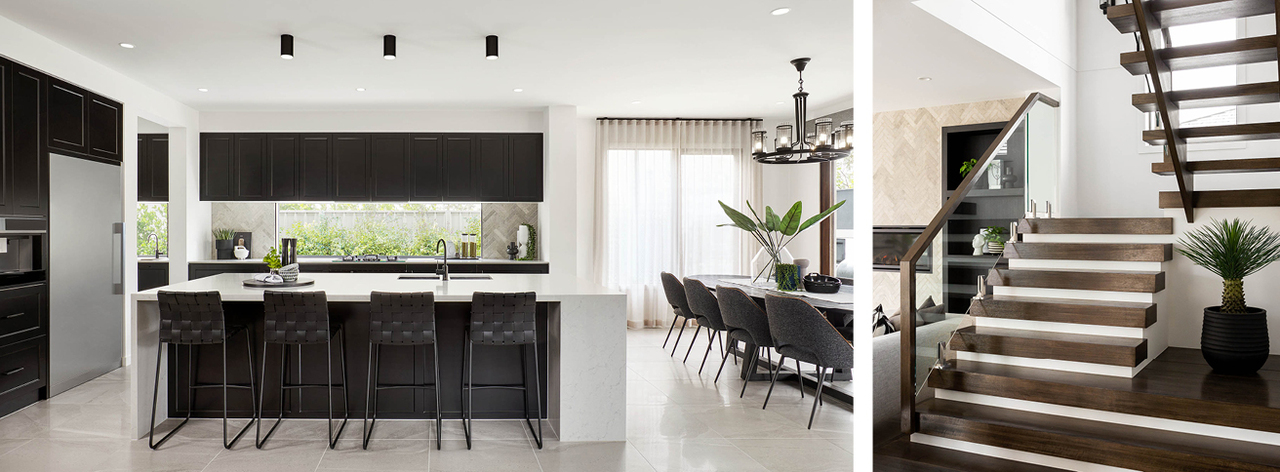2-8 Baroda Ave
Clyde North 3978
Sat-Wed, 11am-5pm

The Montague floorplan delivers a signature open-plan flow with an even more spacious living and entertaining area for your friends and family. Afterwards, retreat into the luxury of your deluxe upstairs master suite with oversized walk-in robe and spa bath ensuite.
Two-storey luxury living with plenty of wide open spaces and natural light.
Clever design includes downstairs study, formal lounge, and expansive living and dining areas for the ultimate in family liveability.
Master suite is a parents' retreat with luxurious spa ensuite and oversized walk-in robe.
Upstairs the kids enjoy their own spacious activity and study areas, bathroom and generous bedrooms all with walk-in robes.











Our Montague design is a great option for knockdown rebuild projects.
As knockdown rebuild experts, Carlisle is here to help you build a home you’ll love in the location you love with the finishes and features that enhance your lifestyle.

Complete the form and we will be in touch shortly with all the information to learn how the Montague meet's your unique living needs.
Privacy Notice
Your information is collected by Carlisle Homes Pty Ltd and will be used and held in accordance with our Privacy Policy. This information is collected for the purpose of inclusion on our communications database and for the purpose of providing access to key features on our website. The purpose of this communications database is to provide members with information about Carlisle Homes and/or our related services or products. For further information on our Privacy Policy or our complaints process please read our Privacy Policy.
Carlisle newsletter
Sign up to get the latest news from Carlisle Homes including exclusive offers, new home designs, and the latest trends and inspiration.