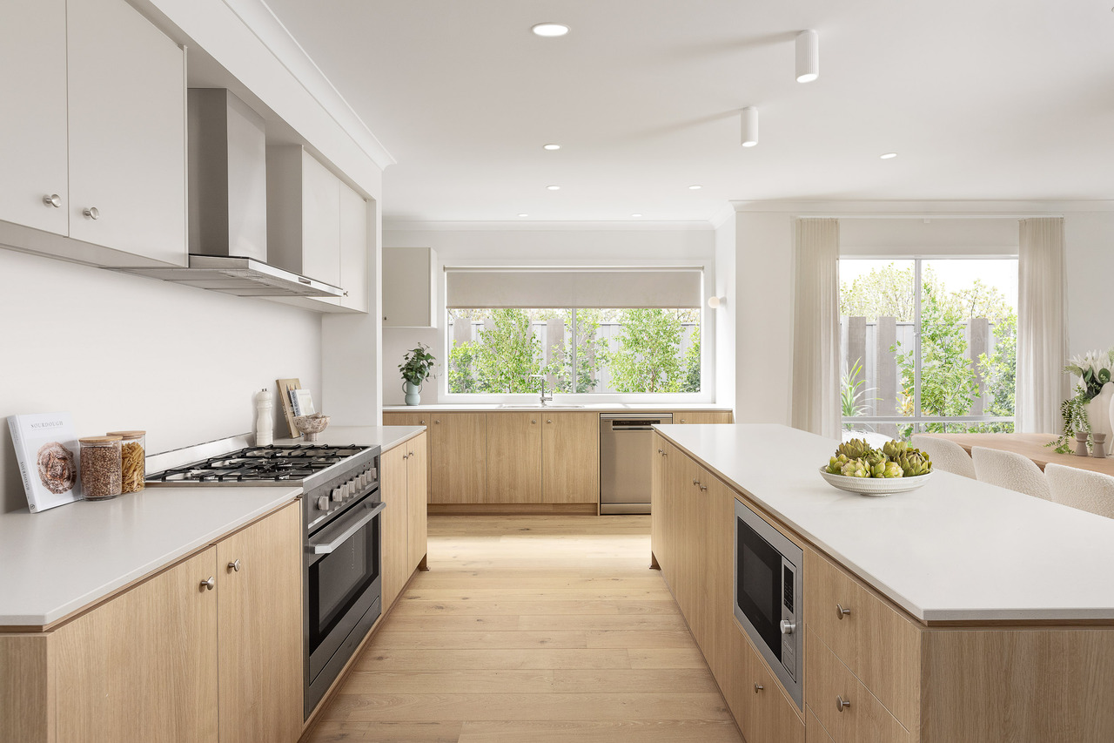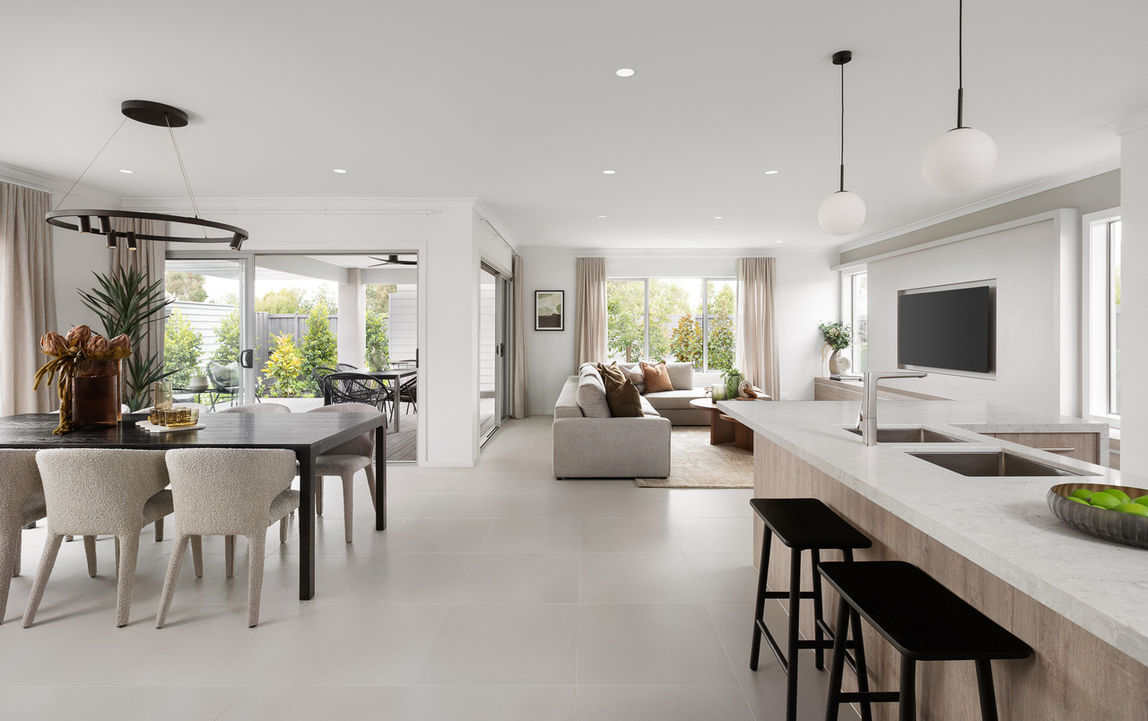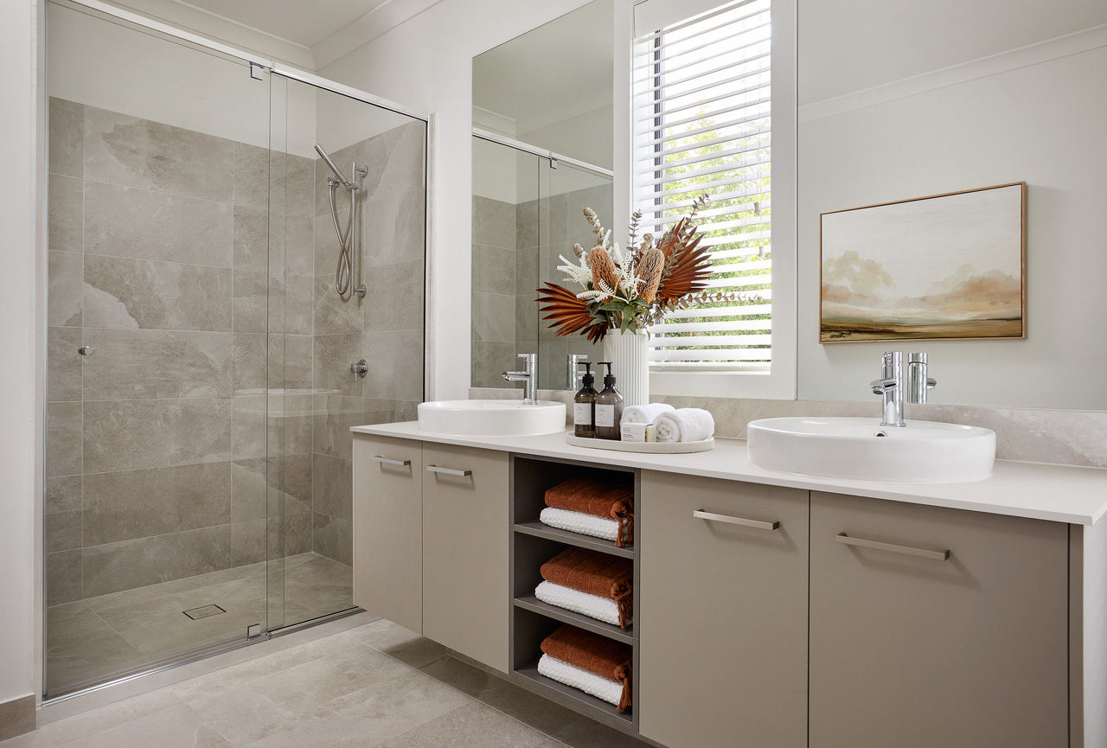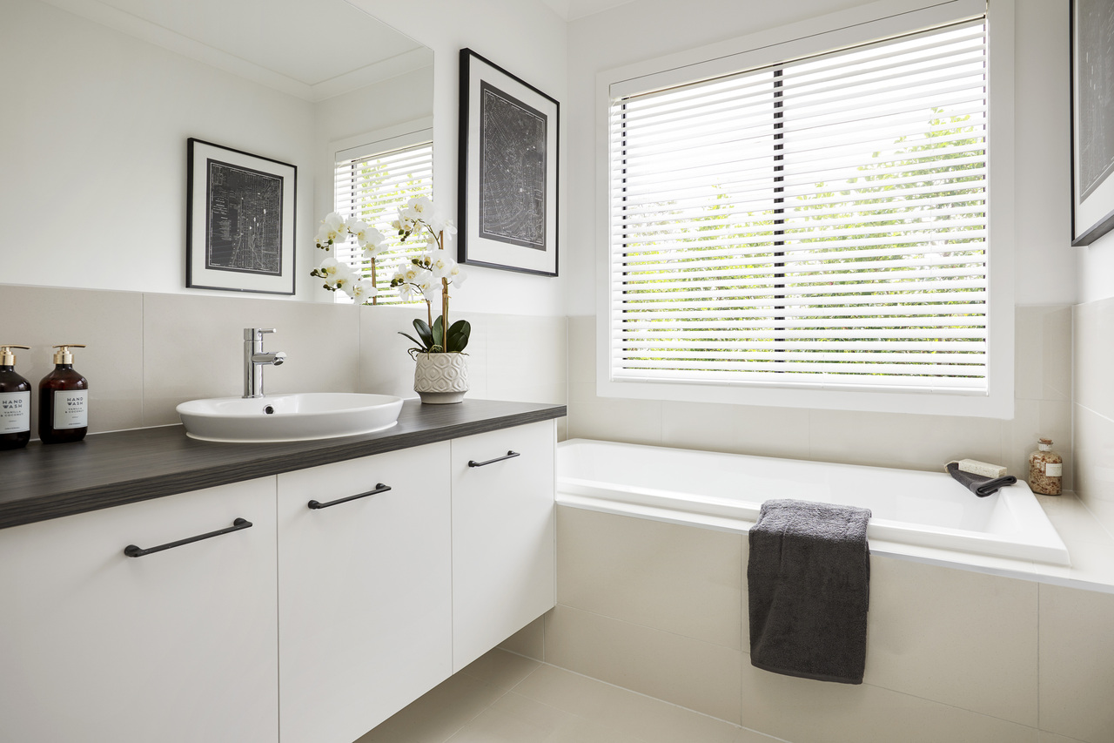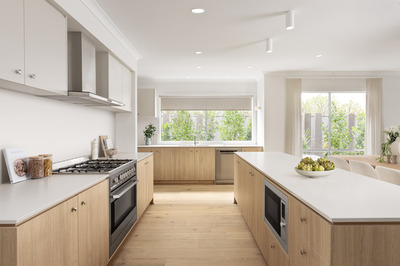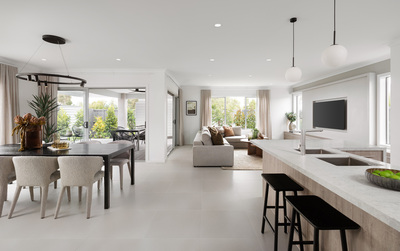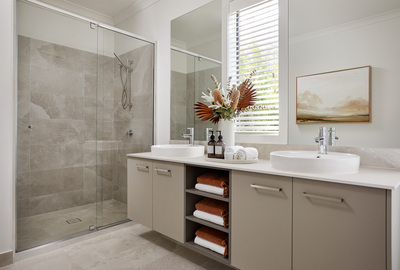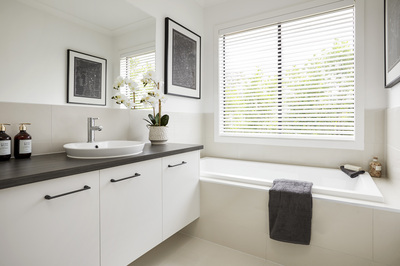Inspire inclusions
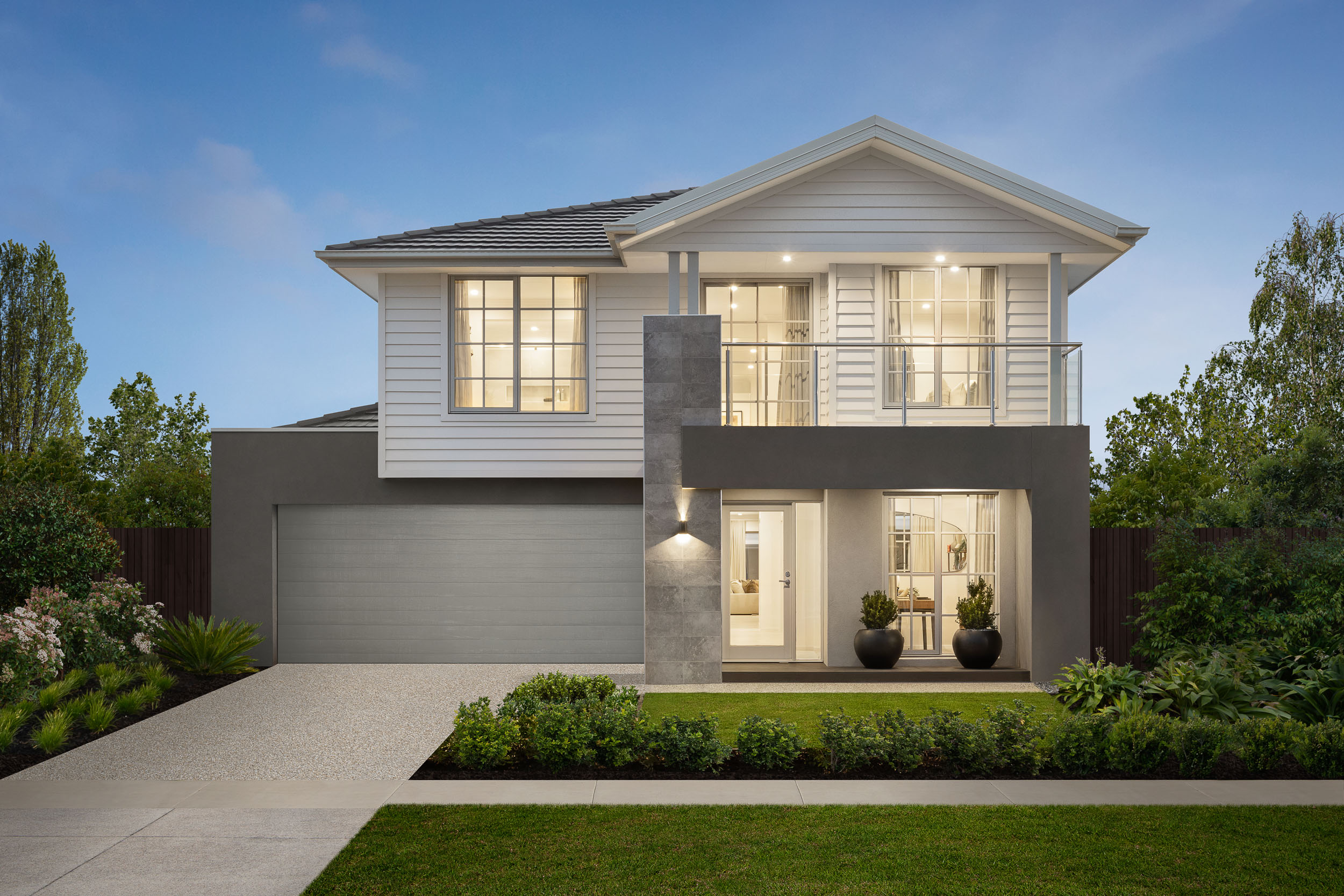
Tailored for growing families, our Inspire homes offers contemporary living bursting with loads of character.
With flexible open plan spaces, innovative designs and functional floor plans, these homes offer quality upgrades and premium inclusions.
Scroll to view our 365 Day Inclusions and Promotional Inclusions. Click here to find out more about our current promotional inclusions, available in addition to the below at no extra cost!
Kitchen 365 Day Inclusions:
- Overhead cupboards
- Pantry with four melamime shelves
- Designer cabinet handles
- Double bowl sink
- Large pot drawers (home design specific)
Living 365 Day Inclusions:
- Undercover alfresco with plaster lined ceiling
- 2590mm ceiling heigh to single storey homes and ground floor of double storey homes
- Three coat Dulux premium matt paint
- Improved accessibility with a step free 920mm wide access door and ramp via garage to house, plus NCC compliant corridors and door openings to ground level
Ensuite 365 Day Inclusions:
- Polished-edge mirror to width of vanity
- Alder Alto single level mixer
- Choice of three contemporary vitreous china hand basins
- Shower recess with tiled showerbase and tiled waste outlet
- Semi-frameless 2000mm high shower screen with pivot door
- Chrome mixer with slide rail and microphone outlet
Bathroom 365 Day Inclusions:
- Polished-edge mirror
- Alder Alto single level mixer
- Choice of three contemporary vitreous china hand basins
- Semi-frameless 2000mm high shower screen with pivot door
- Feature floating vanity unit
- Improved accessibility with a hob free shower, provision for future grab rails and more
Plus, experience a home that is Better Than Ever with our incredible promotional items.
Right now, receive a huge range of luxury items, in addition to our 365 Day Inclusions, at no extra cost.
Download the brochure to view the full list of luxury inclusions.

Find out more about Inspire inclusions in our brochure.
Privacy Notice
Your information is collected by Carlisle Homes Pty Ltd and will be used and held in accordance with our Privacy Policy. This information is collected for the purpose of inclusion on our communications database and for the purpose of providing access to key features on our website. The purpose of this communications database is to provide members with information about Carlisle Homes and/or our related services or products. For further information on our Privacy Policy or our complaints process please read our Privacy Policy.

