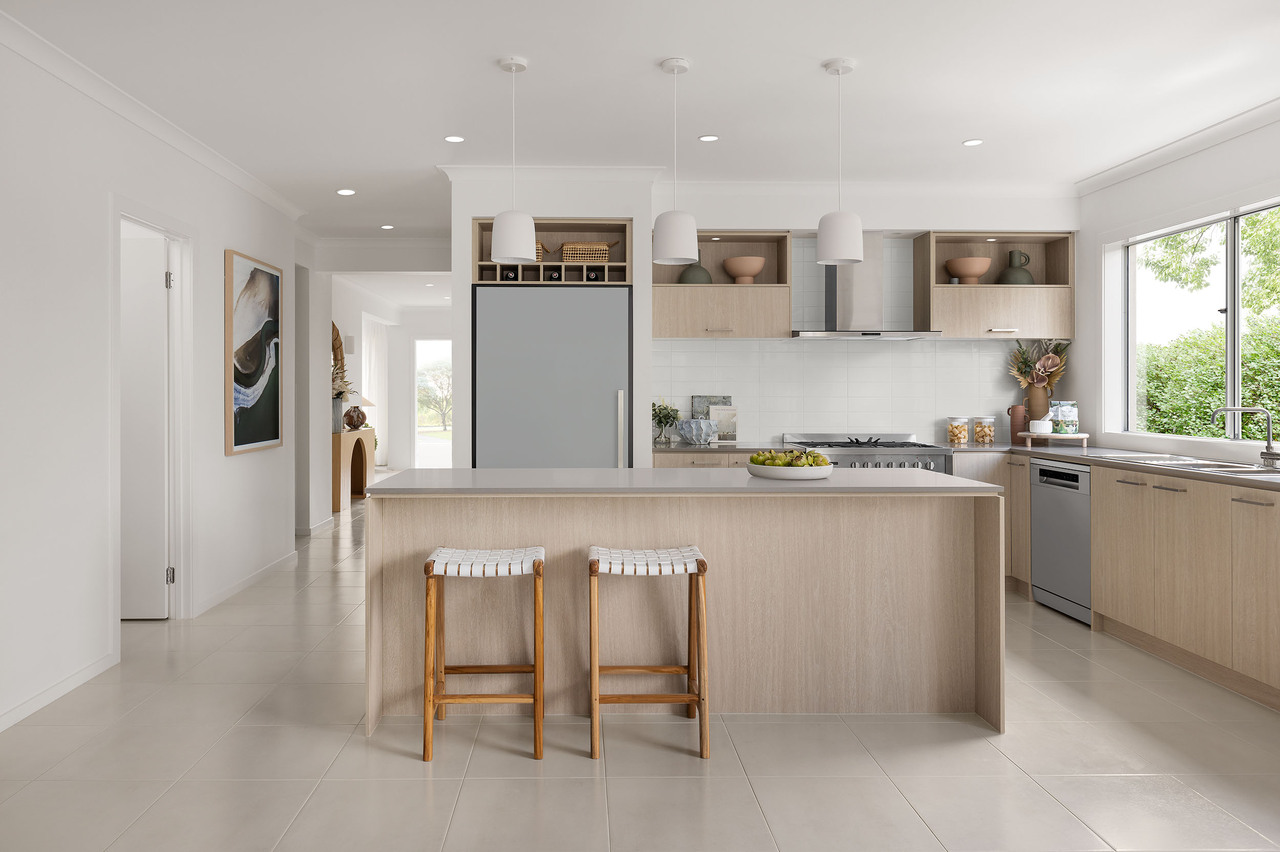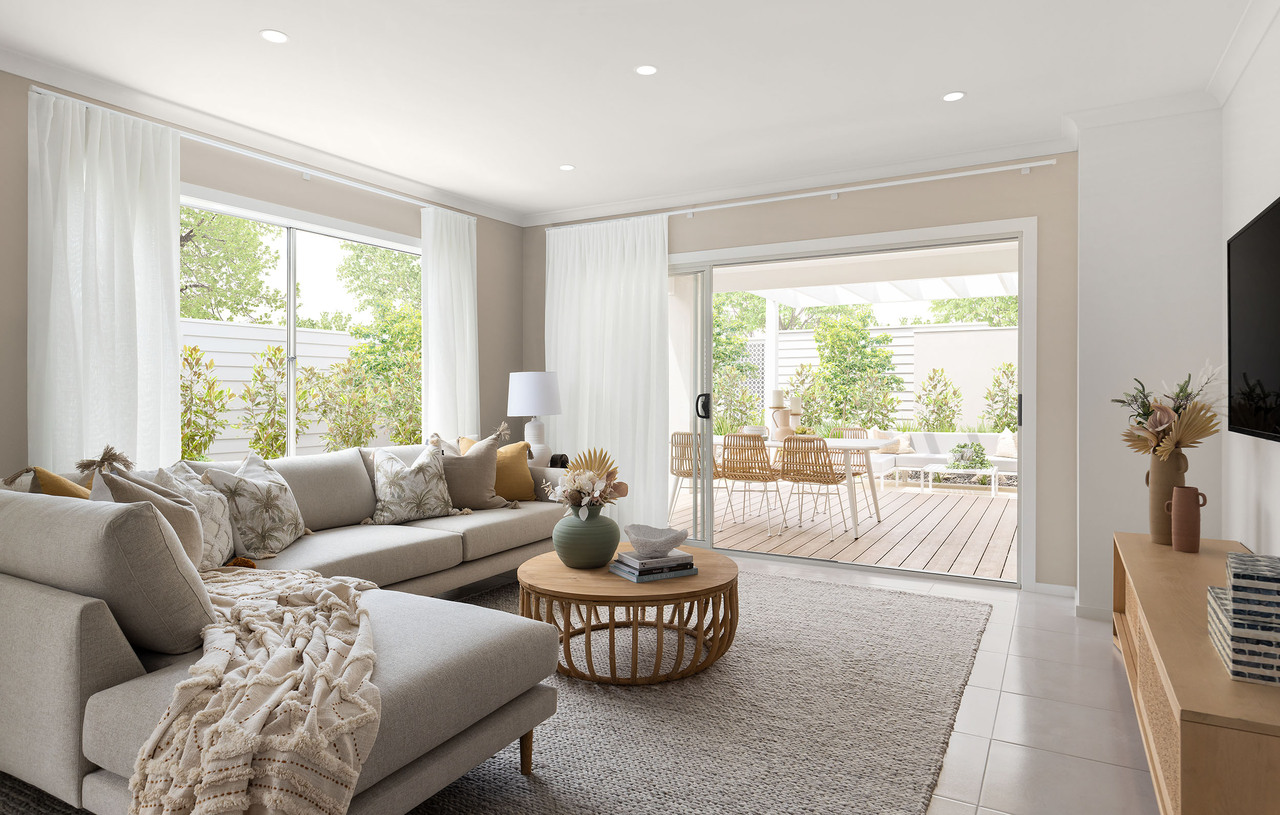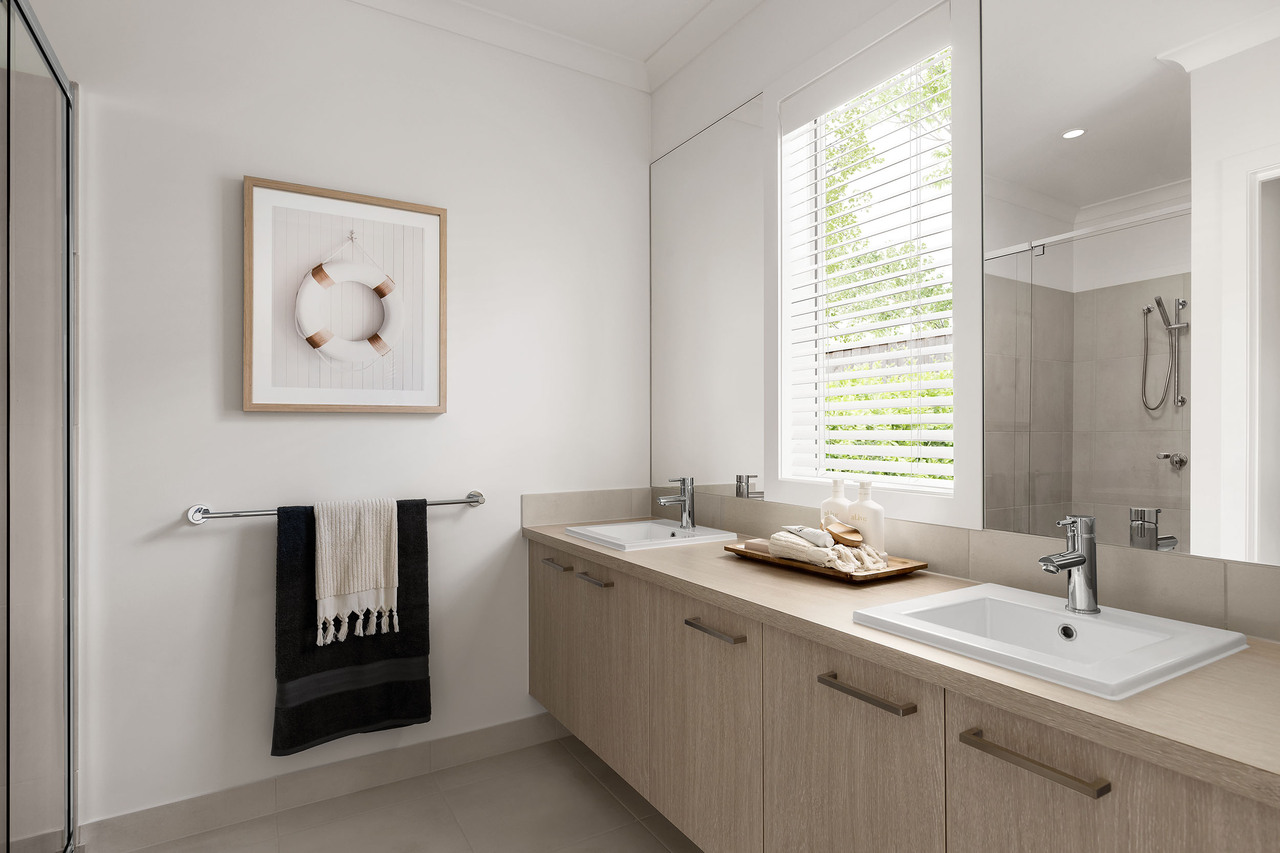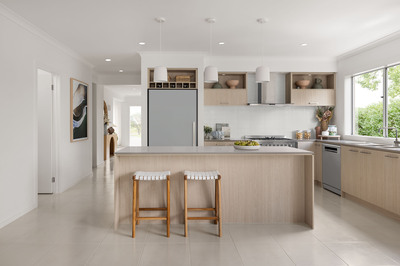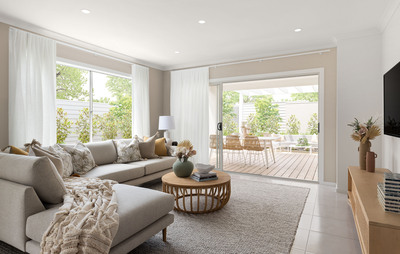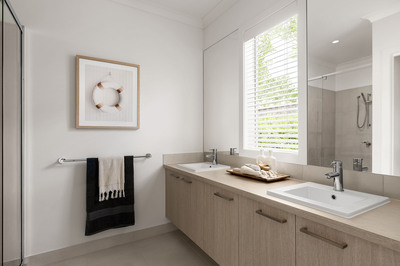EasyLiving Series inclusions
Designed with easy living in mind, these homes are packed with all you need to suit your lifestyle.
Stylish facades, master suites and expansive living areas create a sense of space and privacy. Whether you’re entertaining in your designer kitchen or dining alfresco, these homes provide the perfect balance of relaxation and recreation.
Scroll to view our standard inclusions. Click here to find out more about our current promotional offers, available in addition to the below at no extra charge!
What makes EasyLiving inclusions unique?
EasyLiving builds come with a carefully curated selection of quality inclusions as standard, guaranteeing exceptional value without hidden the price tag.
- Every home features modern kitchens, stylish bathrooms, premium flooring, and energy-efficiency at no extra cost.
- Designed for first home buyers, young families, and investors, these items provide the perfect balance of style, functionality, and affordability.
- Industry-leading fixed-price contracts and a 20-week build time guarantee create a stress-free experience.

Premium inclusions
Kitchen 365 Day Inclusions:
- Technika 900mm canopy rangehood
- Technika 900mm dual fuel upright cooker
- Full-width overhead cupboards
- Chrome mixer tap with veggie spray
- Designer cabinet handles
- Tiled splashback
- Double bowl stainless steel sink
- Oversized Laminex square-edge benchtops
- Pantry with four white melamine shelves
Living 365 Day Inclusions:
- Double power points as per electrical plan
- 75mm cove cornice to home and garage
- 2590mm nominal ceiling height to single-storey homes and to the ground floor of double-storey homes
- Three coats of Dulux matt paint to all internal walls
- 67mm x 12mm skirting boards and architraves throughout the home
- Improved accessibility with a step free 920mm wide access door and ramp via garage to house, plus NCC compliant corridors and door openings to ground level
Ensuite 365 Day Inclusions:
- Single lever mixers to basins
- Laminate floating vanity unit
- Polished edge mirror to width of vanity
- Vitreous China hand basins
- Exhuast fan above shower and where required
- Ceramic wall tiles
- Chrome mixer with slide rail
- Shower recess with tiled shower base
- Semi-frameless 2000mm high shower screen with pivot door and clear safety glass
Bathroom 365 Day Inclusions:
- Feature designer acrylic bath
- Laminate floating vanity unit
- Vitreous China hand basins
- Single lever mixes to basins
- Ceramic wall tiles
- Shower recess with tiled shower base
- Semi-frameless 2000mm high shower screen with pivot door and clear safety glass
- Polished-edge mirror to width of vanity
- Improved accessibility with a hob free shower, provision for future grab rails and more
EasyLiving upgrade options
While our standard inclusions deliver outstanding quality, we offer a range of upgrade customisations to personalise your home:
Kitchen: Caesarstone benchtops, overhead cabinetry, upgraded cooktops, and butler’s pantry fitout.
Living Spaces: Additional LED downlights, upgraded flooring options, and cooling solutions.
Ensuite & Bathrooms: Tiled shower niches, feature tapware, and premium basins.
Laundry & Streetscape: Cabinetry, overhead storage, and upgraded garage doors.

Energy-efficient and sustainable features
EasyLiving builds are designed with sustainability in mind, featuring:
- Efficient LED lighting throughout.
- Double-glazed windows (optional upgrades available).
- Brivis Evaporative Cooling system available from $3,999.
- Smart heating solutions and upgraded insulation.
We're making it easy to get in to your new home!
Receive a huge range of luxury items like Caesarstone benchtops, flooring throughout, upgraded kitchen appliances, and more in addition to our 365 Day Inclusions at no extra cost.
Download the brochure to find out more and view the full list of luxury inclusions!
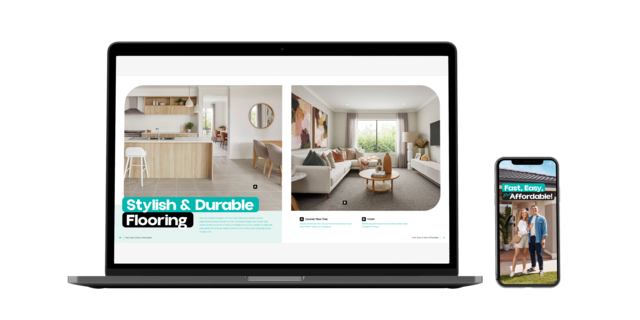
Frequently asked questions
What is included in an EasyLiving home?
These homes come with a long list of premium inclusions, from designer kitchens and spacious living areas to modern bathrooms and stylish facades. Every home is built with high ceilings, quality flooring, and contemporary finishes to provide a comfortable and stylish living experience.
Can I upgrade the inclusions in my EasyLiving home?
Yes! EasyLiving offers a variety of upgrade choices, such as kitchen, bathroom, and flooring enhancements. You can also choose from six designer colour schemes to match your personal style.
Does landscaping come in an EasyLiving package?
Landscaping is not included as standard. However, Carlisle Homes can provide recommendations for landscaping solutions to help complete your outdoor space.
Are energy-efficient features part of the EasyLiving inclusions?
Yes, you'll receive LED lighting, water-saving fixtures, and energy-efficient appliances. Additional sustainability upgrades, such as solar power systems and double-glazed windows, are available.
What makes EasyLiving inclusions different from other ranges?
EasyLiving offers a balance of affordability and premium features, ensuring first home buyers and families receive high-quality homes without unnecessary costs.
Find out more about EasyLiving inclusions in our brochure.
Privacy Notice
Your information is collected by Carlisle Homes Pty Ltd and will be used and held in accordance with our Privacy Policy. This information is collected for the purpose of inclusion on our communications database and for the purpose of providing access to key features on our website. The purpose of this communications database is to provide members with information about Carlisle Homes and/or our related services or products. For further information on our Privacy Policy or our complaints process please read our Privacy Policy.

