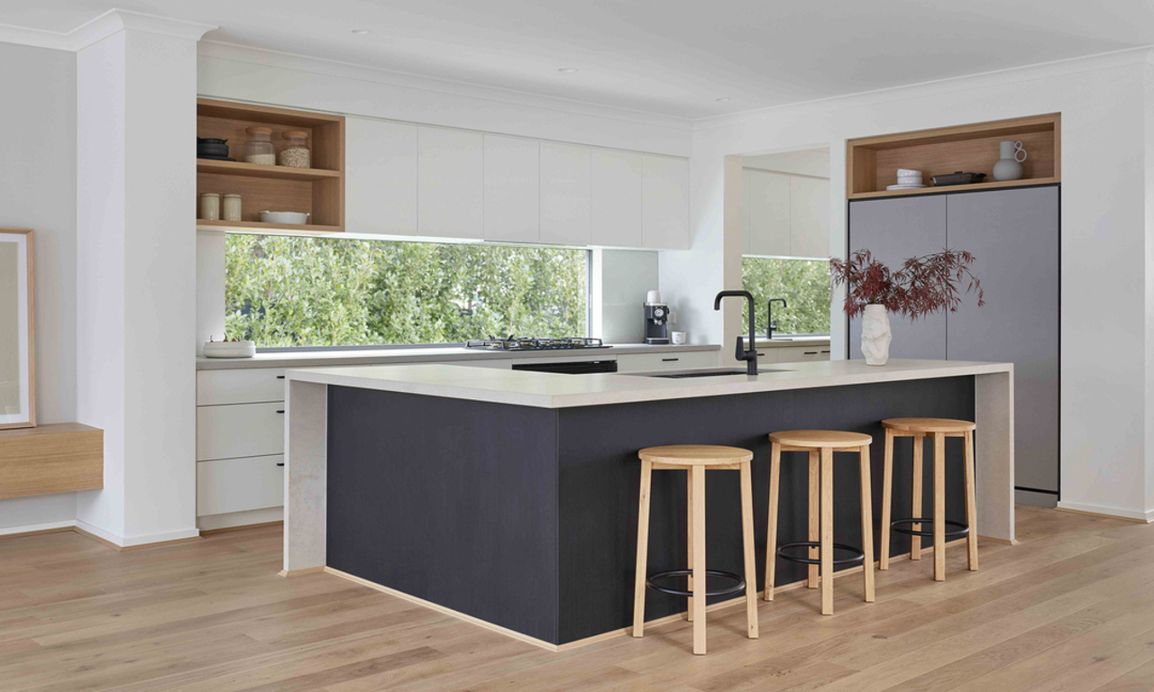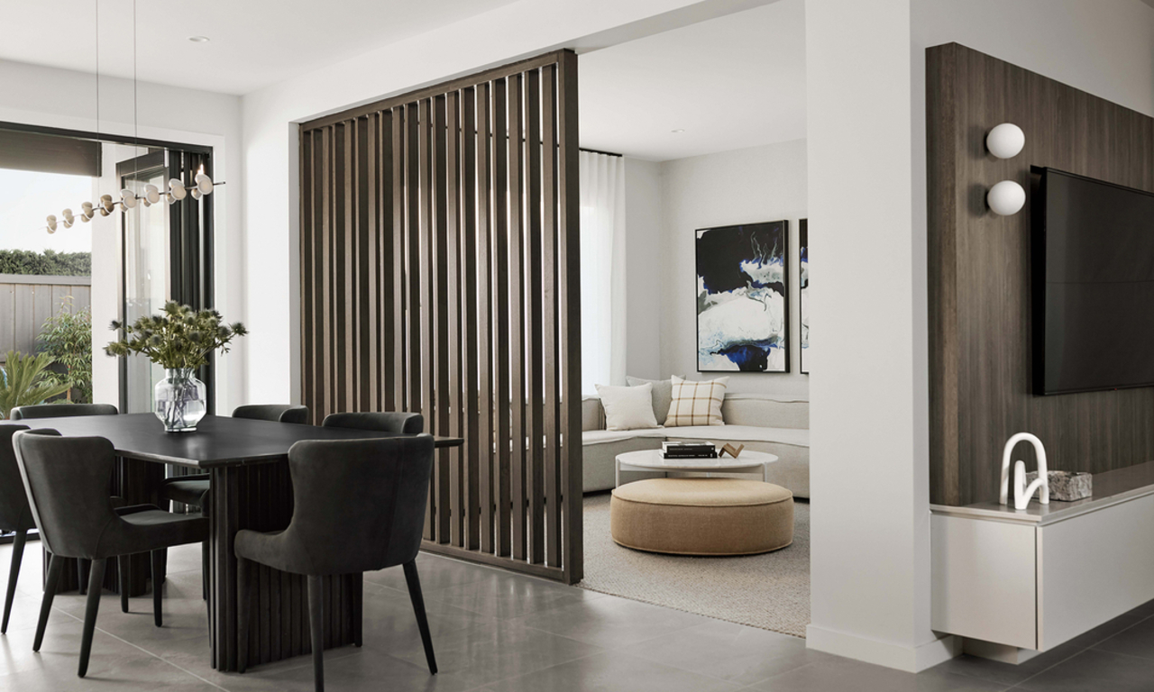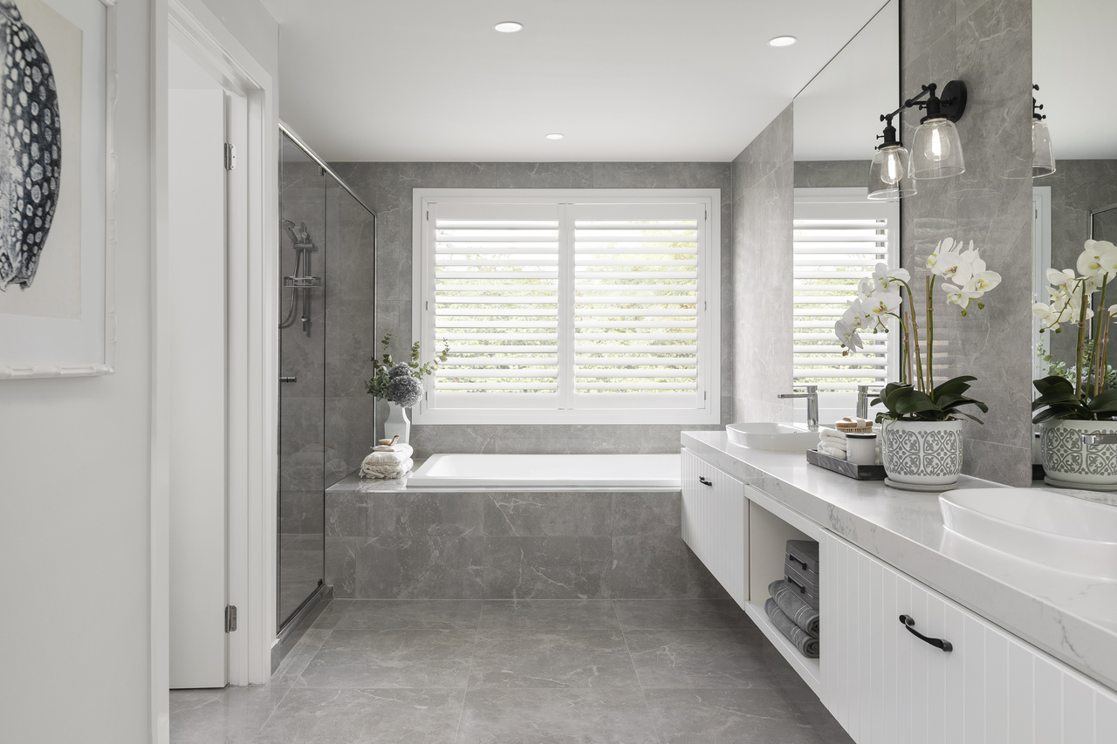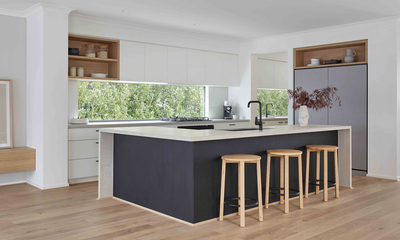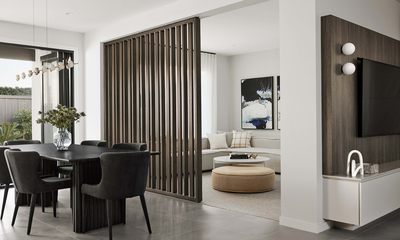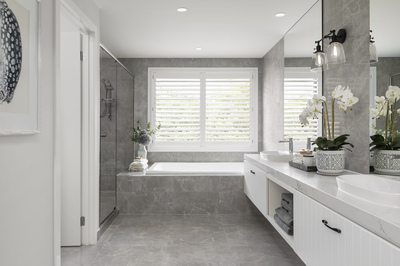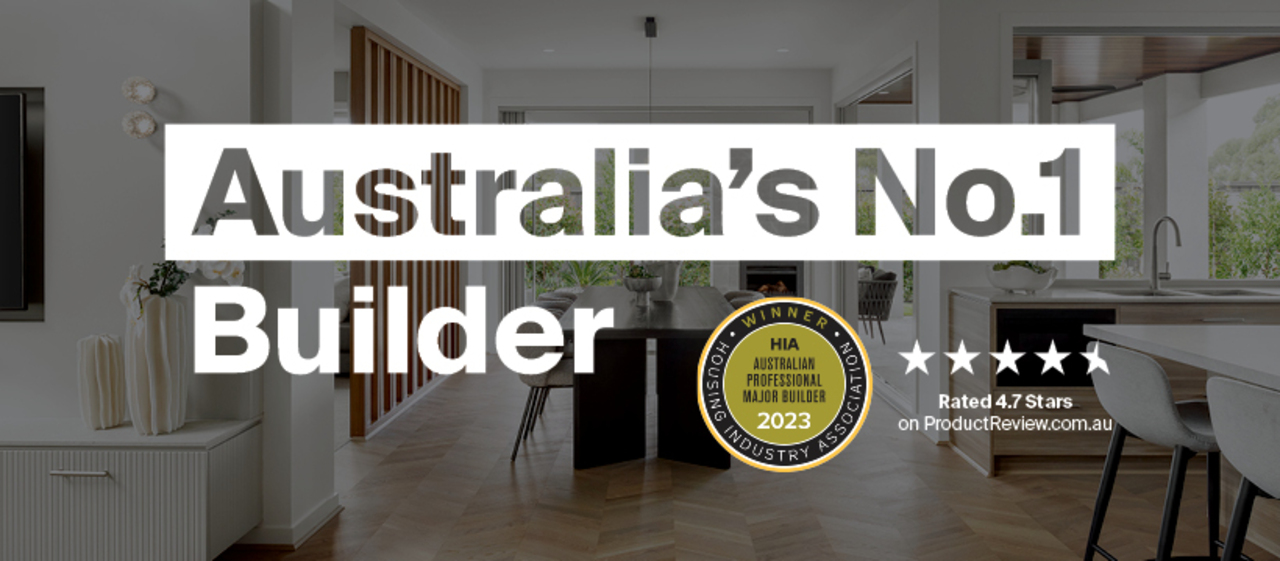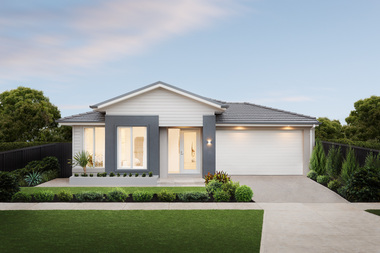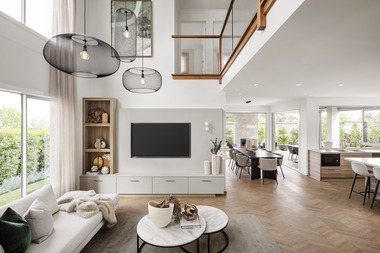
Double Storey House Designs
Design your perfect home with Victoria
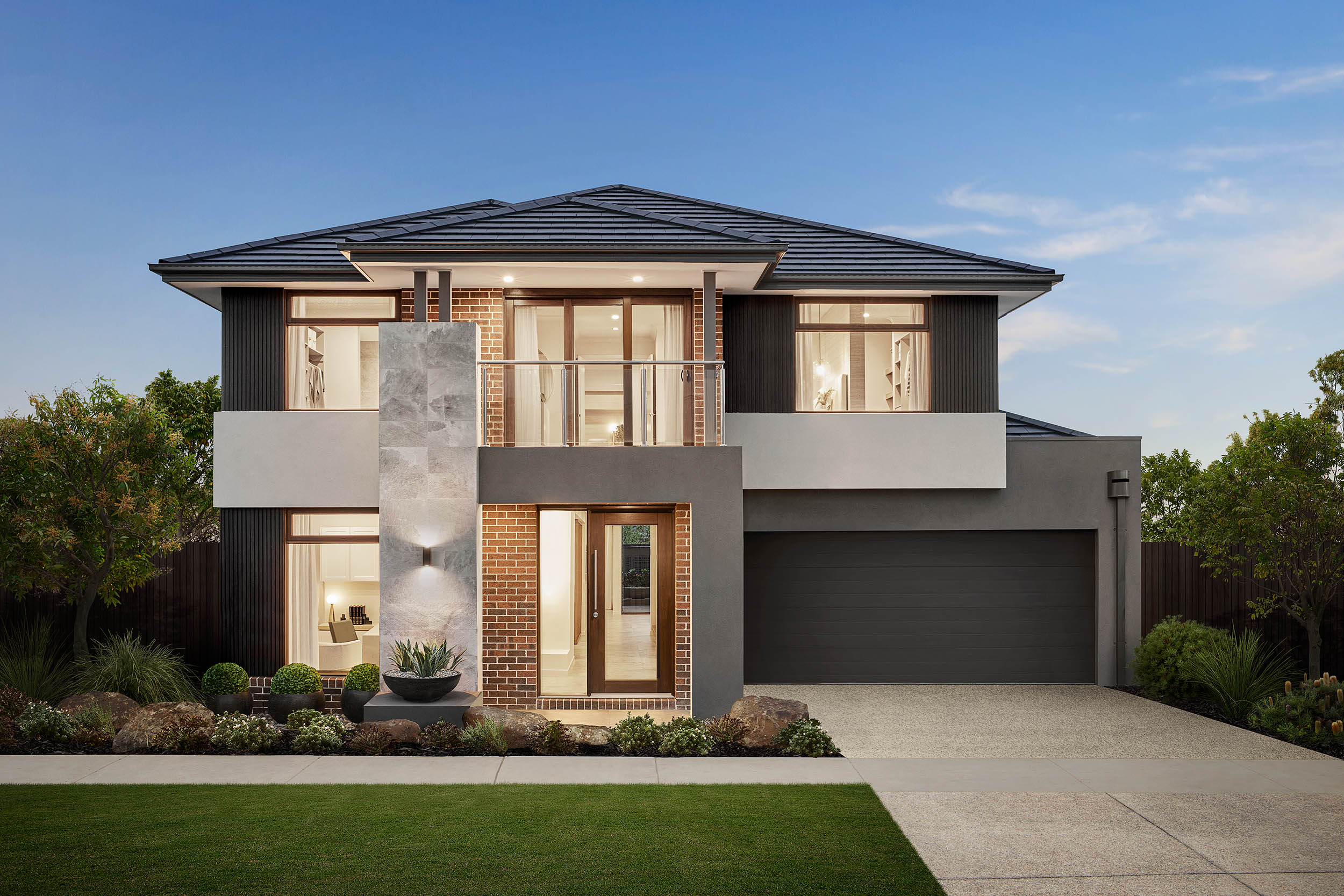
Carlisle Homes have had the pleasure of designing over 15,000 for happy clients across Melbourne and Geelong.
Their satisfaction, and yours, is our priority and our reward. Over the last 20 years, we have developed close industry connections, attracted top designers and builders and refined our building processes to straightforward perfection. Choose from dozens of double storey house plans, and then work with us to customise and tailor your pick just for you. Visit our Display Homes — we hope you'll come away inspired.
House & Land Packaging Range
Carlisle own the largest range of house and land stock on the market and offer fixed price house and land packages.
Low Cost Facade Range
In comparison to the industry the facade options and pricing range provides Carlisle Homes with a market advantage
Superior Customer Service
High care factor throughout the process from start to finish. This is reflected via industry leading build times and build quality.
Double Storey House Plans
Have a look at our vast range of double storey house plans.
Step Inside Our Double Storey Designs
Explore the spaciousness and versatility of our double-storey homes through immersive video tours. Experience the clever use of space, multiple living zones, and family-friendly features that elevate modern living.
Outgrown your old home?
Consider a knockdown rebuild.
Outgrown your home but still love your neighbourhood? A knockdown rebuild gives you the opportunity to create a spacious, double-storey home without moving. Explore how a Knockdown Rebuild lets you design a modern, custom home that suits your lifestyle, right where you are.
Over 100 floorplans to choose from
Whether you're after four or five bedrooms, a home theatre or an alfresco zone, we have floorplans that fit your lifestyle.
Statement-making facades
Reflect your personal style with a wide selection of modern, classic and coastal-inspired exteriors.
Spectra Showroom inspiration
Discover textures, colours, cabinetry and more in our award-winning Spectra showroom, designed to bring your vision to life.
Peace of mind from start to finish
With our fixed build time guarantee and decades of experience, you can plan your move with certainty.
Inspire your imagination
Step Inside the Popular Double Storey - Astoria Grand Atrium
Elegant design meets modern living, with spacious interiors, private ensuites for every bedroom, and striking architectural features like dual atriums, these double-storey homes offer the perfect balance of style and comfort. Watch the video to explore one of our best-selling designs.
Frequently asked questions
How much will my double storey house cost to build?
Our double storey houses can cost anywhere from $369,400 to $709,400.
Does Carlisle Homes build in my suburb?
Carlisle can build beautiful new homes anywhere in Melbourne and Geelong. However, we can only offer our knockdown rebuild service to particular suburbs. Have a look at our service area to see if you're eligible.
How can I check on my home's build progress?
You can easily keep up to date with our app Carlisle Connect.
Carlisle Connect gives you steady build updates, as well as access to important resources, like warranties, loan milestones and more.
How long will my double storey house build take to build?
7-10 months is the average build time for a Carlisle home. As with all builds, we'll only be able to give you your personal timeline once we've finalised your plans. Here's a look at a basic timeline:
- Pre-site: 10-12 weeks.
Our planning begins. Once you've selected your double storey house plan, we'll draw up the contracts and permits, and help you secure any loans you might need. - Construction: 16-24 weeks. Construction begins. At the end of this process, your home will be ready for you to move into.
- Warranty: 4-5 weeks. During the warranty phase, you will be able to submit warranty requests via Carlisle Connect at your convenience. At 3 months, we will reviw and assign.
We can take you through each step in greater detail with our build process and timeline explainer.
Browse homes with similar features
Get in contact
Enter your details, and we will respond as soon as possible.
Privacy Notice
Your information is collected by Carlisle Homes Pty Ltd and will be used and held in accordance with our Privacy Policy. This information is collected for the purpose of inclusion on our communications database and for the purpose of providing access to key features on our website. The purpose of this communications database is to provide members with information about Carlisle Homes and/or our related services or products. For further information on our Privacy Policy or our complaints process please read our Privacy Policy.








