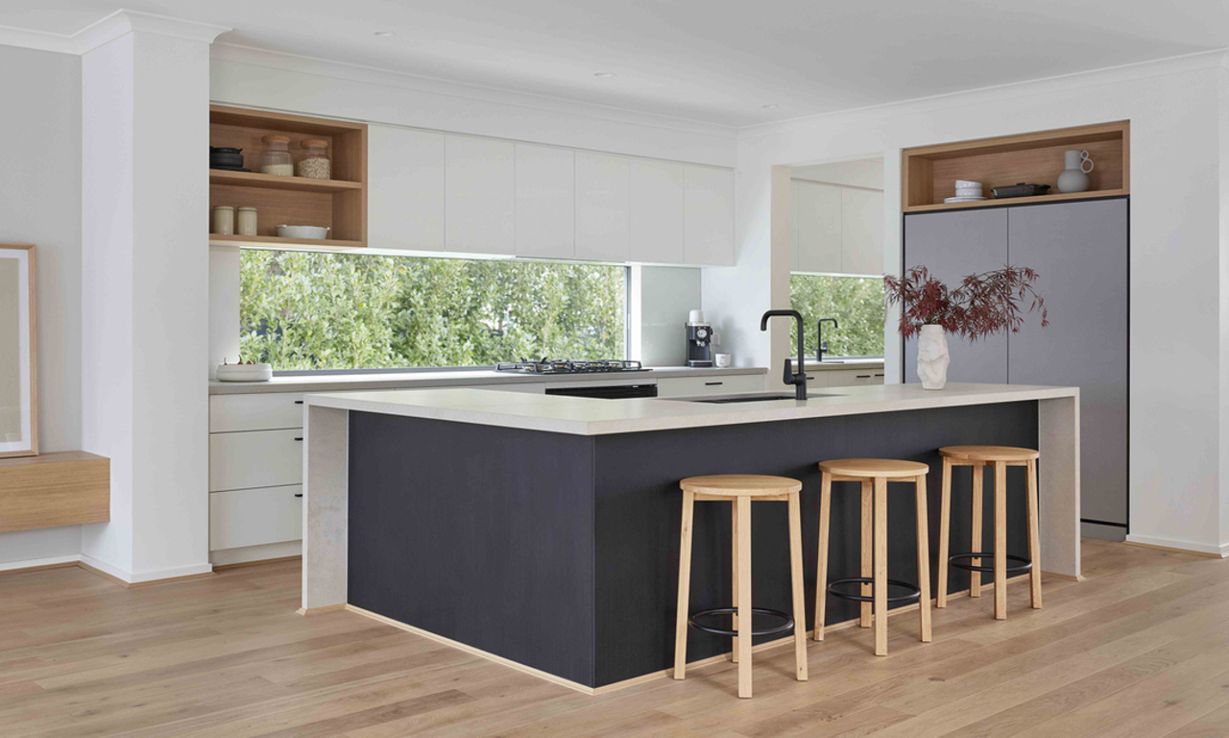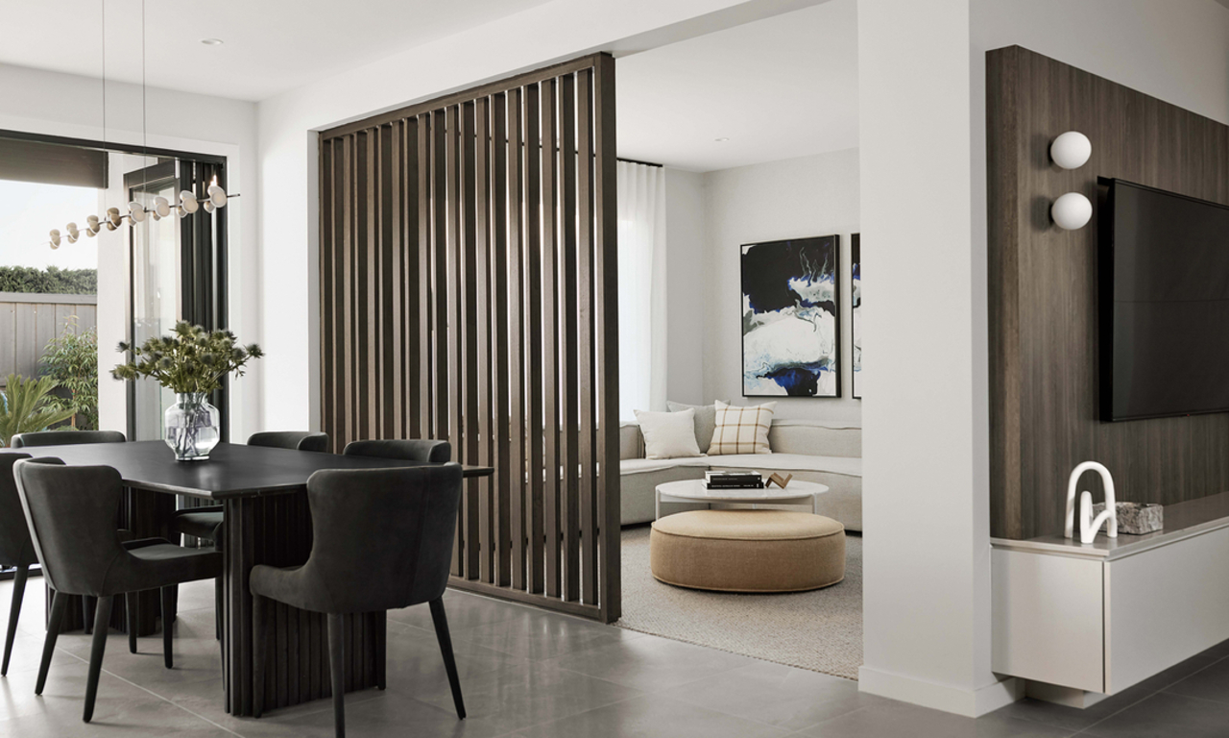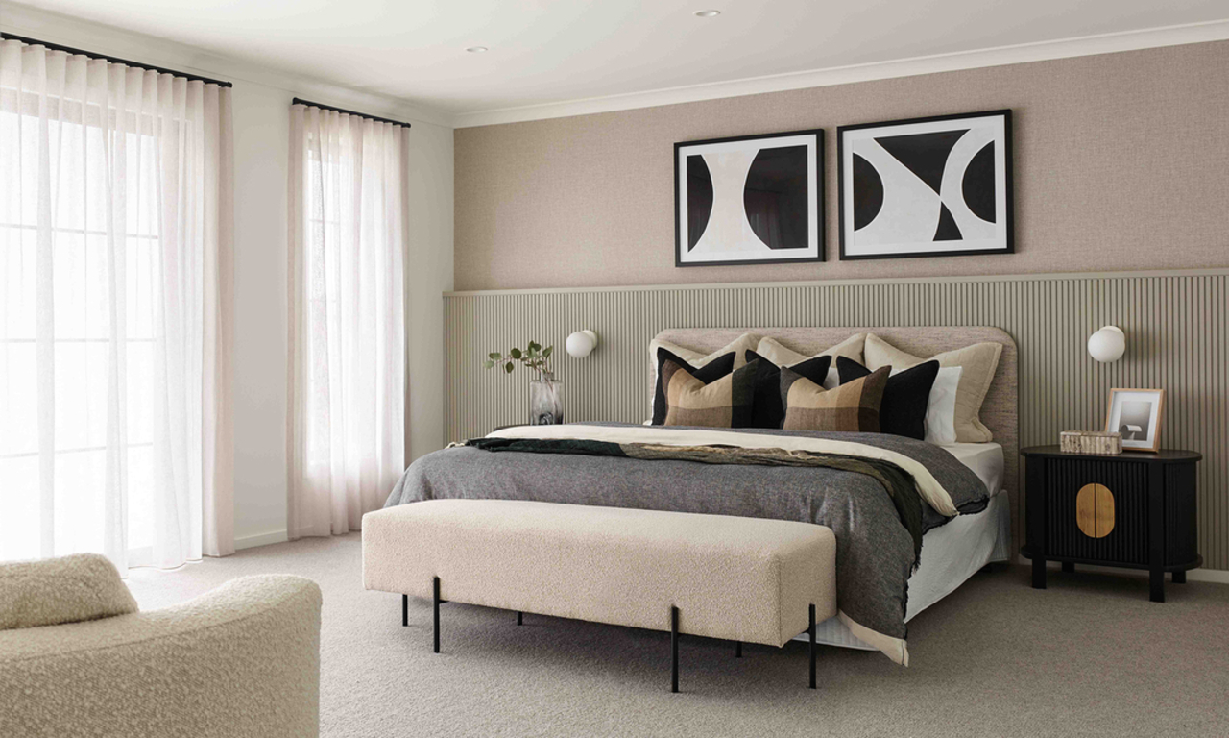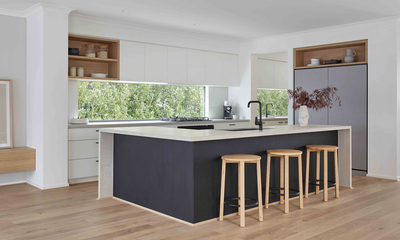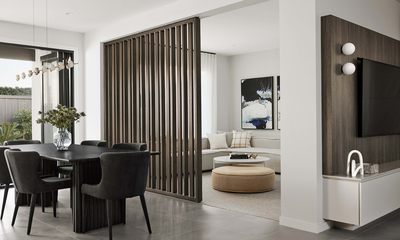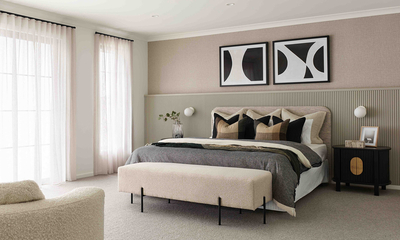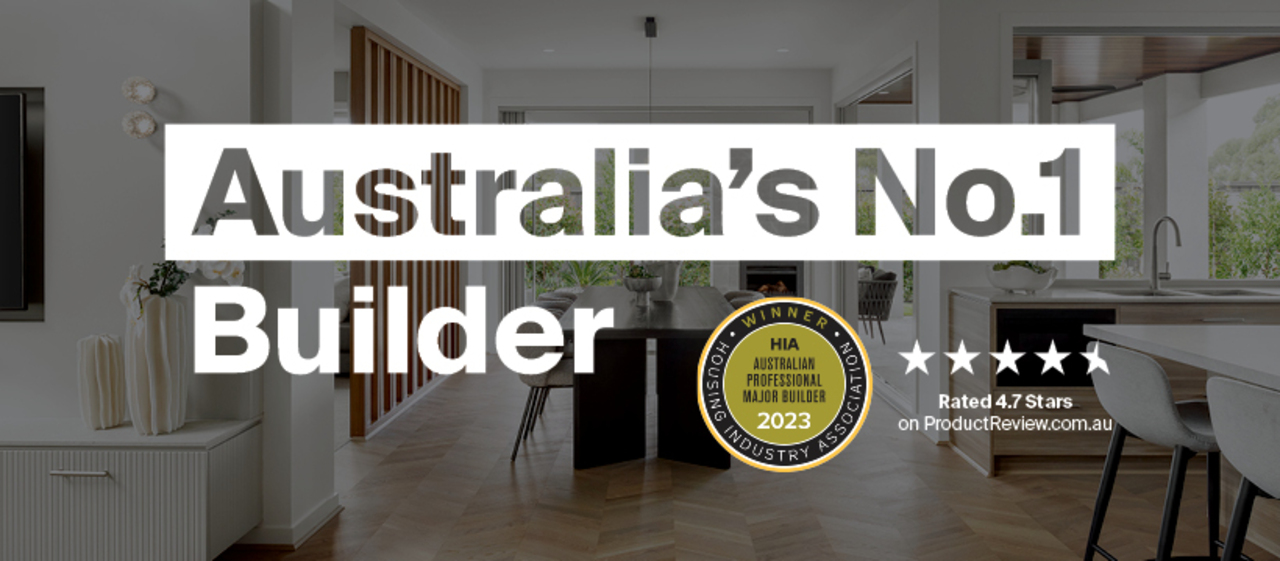Customisable Homes
Personalised homes efficiently built to the highest standard
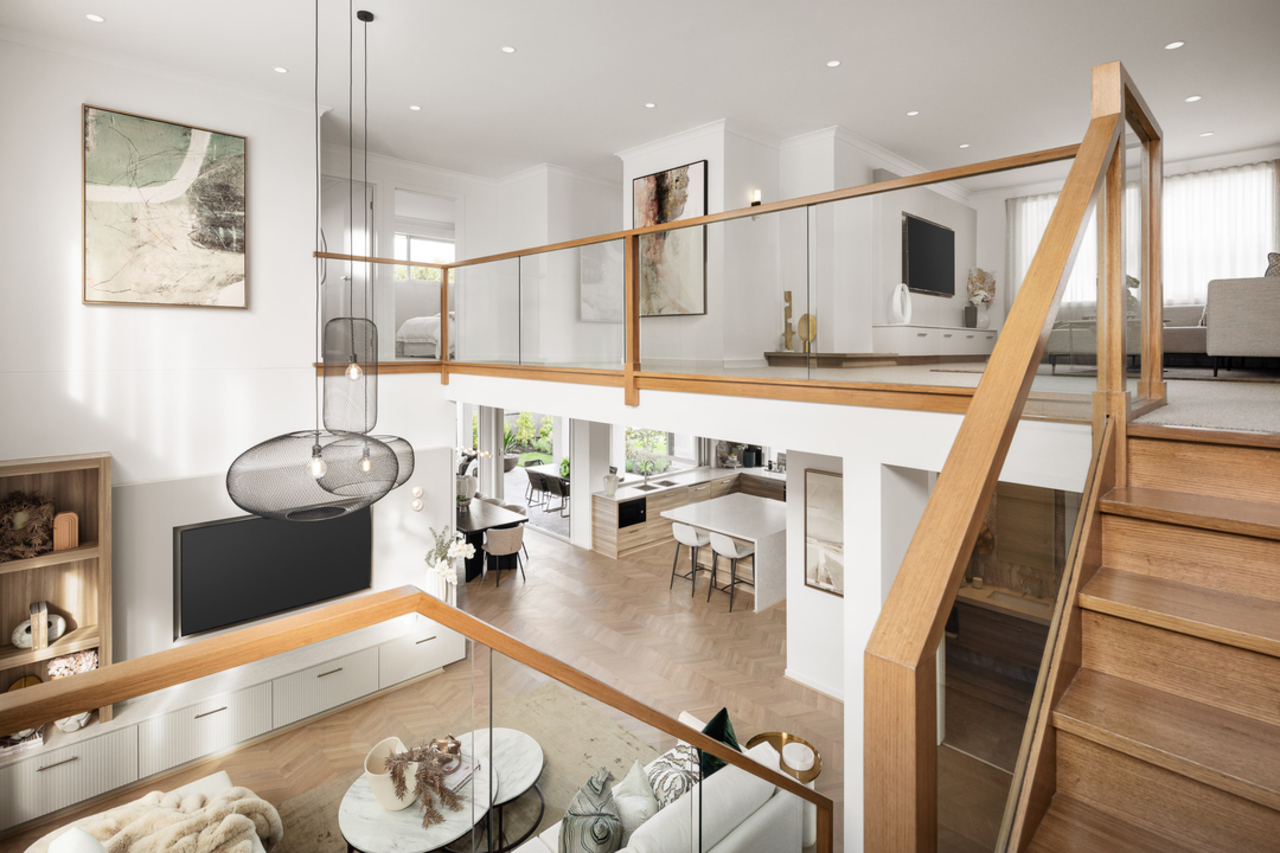
The difference between customisable homes and custom homes
While the two terms seem almost indistinguishable, there are some critical differences between the two that homeowners need to know. Custom homes are entirely unique, with every element designed to the homeowners’ orders.
Customisable homes allow homeowners to reposition rooms and amenities within a predetermined floor plan and set of options. With our customisable and personalised house plans, you’ll get a bespoke home that suits your needs without an exorbitant price tag or neverending timeline.
House & Land Packaging Range
Carlisle own the largest range of house and land stock on the market and offer fixed price house and land packages.
Low Cost Facade Range
In comparison to the industry the facade options and pricing range provides Carlisle Homes with a market advantage
Superior Customer Service
High care factor throughout the process from start to finish. This is reflected via industry leading build times and build quality.
The joy of being able to personalise your home floor plan
Most people (quite reasonably) associate ‘custom’ with ‘costly’, leading them to believe their dream home will never be a reality. As master builders, we can’t have that. That’s why every home in our vast suite of designs, from affordable family homes to luxurious home plans for retirees in their golden years, is customisable.
Expand your living areas, enjoy multi-generational floor plan options, and improve flow and lighting — adjusting, optimising and personalising our already-stunning plans is far more economical than starting from a blank page.
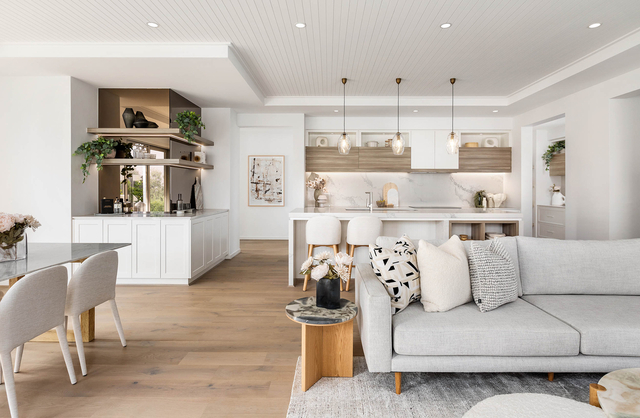
A Carlisle Homes promise is built on a faultless foundation
Carlisle’s expert team consistently exceeds expectations. We’ve earned our laurels as award-winning home builders of the Victorian Master Builders association, not only through the quality of our builds and the efficiency of our construction process, but through the quality of our customer service. We are the one-stop shop for any home builder, offering a personalised design process, home financing advice, government grant application advice and property investment expertise.
Choose from over 100 floorplans
Looking for a designer kitchen, oversized walk-in robe, or 5-bedroom home design? With Carlisle’s meticulously designed floorplans, you can build your dream home with beautiful living spaces for your family and friends.
Select your facade
Our facade design range includes premium features like timber detailing, glass balustrading and much more, at an affordable price. From contemporary style to resort feel, we have the perfect facade for your home.
Customise with Spectra
At our award-winning Spectra Showroom, you’ll be able to see and touch a wide range of quality products; with design consultants on hand to guide you through selecting the finishes for your home.
We build your dream home
Our build time guarantee gives you ultimate peace of mind – so you’ll know the date that you’ll be moving into your dream home.
Inspire your imagination
Frequently asked questions
Why personalise your floor plan with Carlisle Homes?
Carlisle Homes’ specialist home designers can offer you unrivalled design expertise, a transparent construction process and expert advice on finance options.
Custom design builders Melbourne can rely on
- A range of floor plan modification options allows you to optimise your home for your needs.
- Fixed prices and award-winning financial management strategies ensure that your home and your future are in the safest hands.
- Exceptional build quality guarantees a home that’ll stand the test of time, giving you the peace of mind to settle in.
- Financial advice from our expert partners will put you on the right path to seeing your new home completed.
- Choose from a wide range of home-building services, from knockdown/rebuild plans to house and land packages to display home purchasing.
Build a personalised home with our clear, simple process
- House design selection and customisation
Begin your journey by choosing one of our dynamic house designs. You’re bound to find one that suits your ideal, which you can then modify and personalise to create a perfectly unique design.
- Construction
Once you’ve reviewed and signed our HIA plain-English contract, construction can begin. Taking 16-24 weeks, you’ll be invited to inspect our progress in person.
- Completion and settlement
Our Quality Assurance Team will inspect and approve our work to ensure it meets and exceed your expectations. We’ll then schedule a final settlement for you to pick up the keys to your brand-new home customised just for you.
- Warranty
For five weeks post-settlement, you can contact us with any issues, touch-ups or repairs you’d like to conduct. Our online tool lets you report issues as soon as you find them without too much trouble.
Where can I get expert advice on my loan options?
Carlisle Homes is proud to announce its partnership with Mortgage Domayne, an industry leader in financial services. They offer countless lending options on the market; Carlisle Homes is happy to provide its clients with a financial service that parallels its own. With Mortgage Domayne’s expert team of industry-leading, MFAA-approved mortgage brokers, you can choose from a vast range of loan options to help save you time and money - and ultimately get you into your new home faster.
How much does it cost to buy a designer house plan?
The cost to purchase a home from Carlisle Homes’ designer home builders in Melbourne will vary depending on the square footage of your home, features, the range you choose and more. Carlisle Homes’ master builders can create quality homes for an affordable price. You’ll find that our designer homes may range between $227,900 and $565,900.
Get in contact
Enter your details, and we will respond as soon as possible.
Privacy Notice
Your information is collected by Carlisle Homes Pty Ltd and will be used and held in accordance with our Privacy Policy. This information is collected for the purpose of inclusion on our communications database and for the purpose of providing access to key features on our website. The purpose of this communications database is to provide members with information about Carlisle Homes and/or our related services or products. For further information on our Privacy Policy or our complaints process please read our Privacy Policy.











