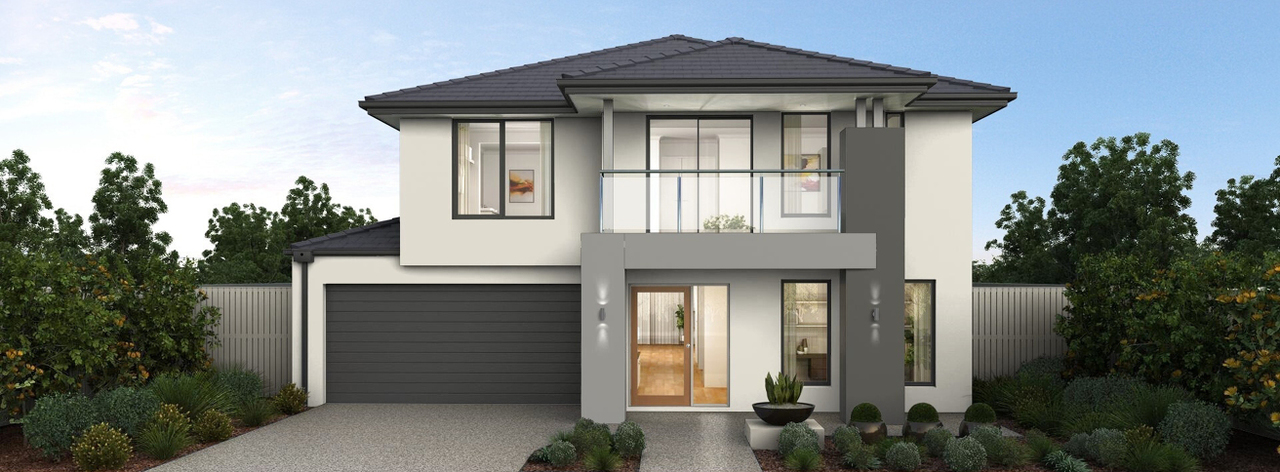Chadwick EasyLiving

Offering intuitive design across two levels, and featuring everything you could need in a modern home. At its core the Chadwickis designed to fit on a small block - without compromise.
Key features
-
Spacious master suite with ensuite, walk-in robe, located upstairs to the front of the home
-
Upstairs sleep zone and downstairs living and activity hub
-
Open-plan kitchen, meals and living area with direct access to outdoors
-
Dedicated theatre room at the front of the home for at-home movie nights or entertaining guests
Take the first step towards your home building journey
Complete the form below and one of our experienced team members will get in touch with you as soon as possible so you're one step closer to building the home of your dreams.
Privacy Notice
Your information is collected by Carlisle Homes Pty Ltd and will be used and held in accordance with our Privacy Policy. This information is collected for the purpose of inclusion on our communications database and for the purpose of providing access to key features on our website. The purpose of this communications database is to provide members with information about Carlisle Homes and/or our related services or products. For further information on our Privacy Policy or our complaints process please read our Privacy Policy.
