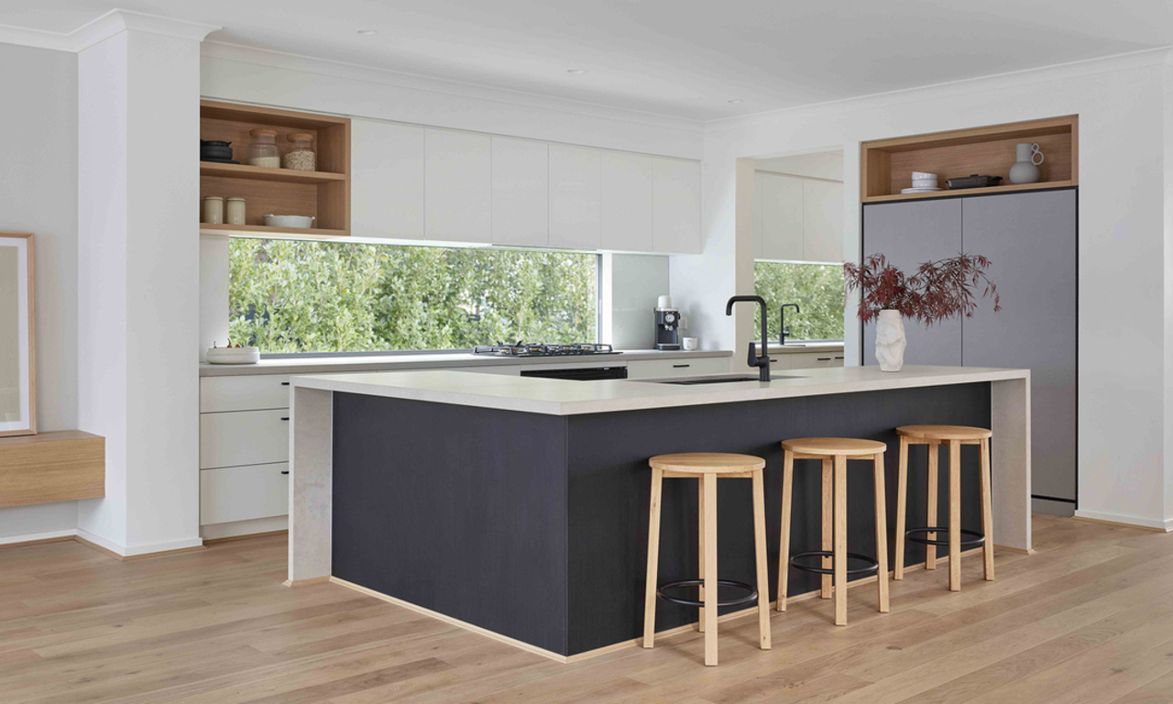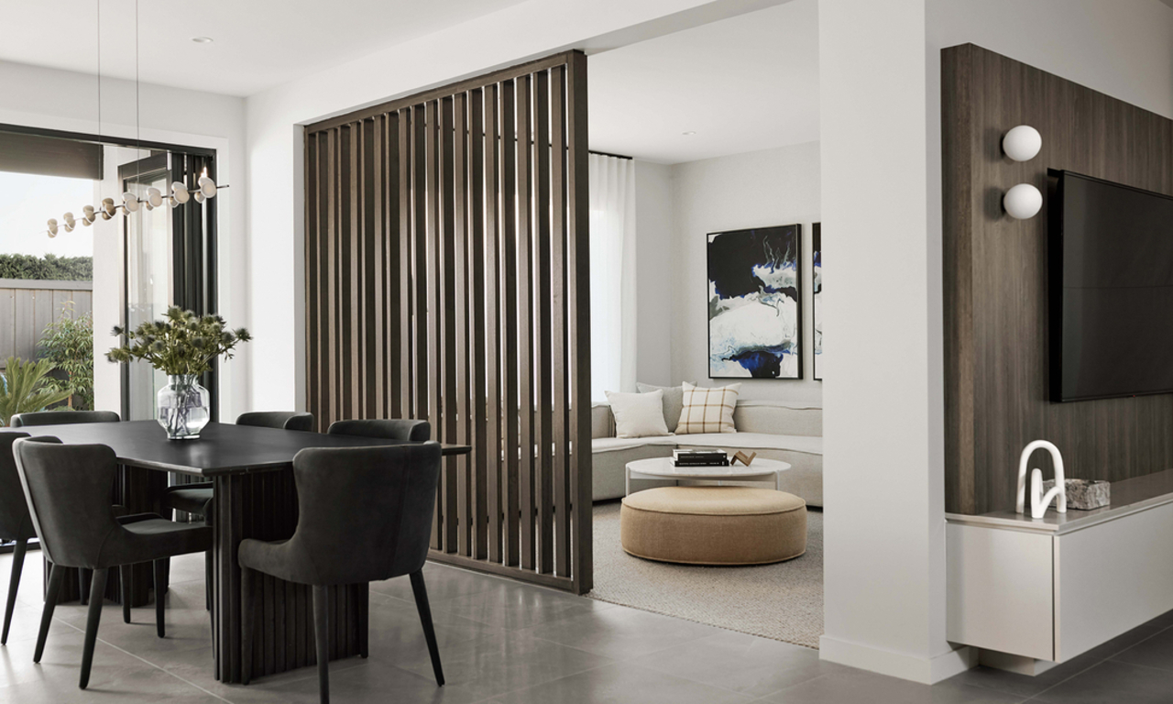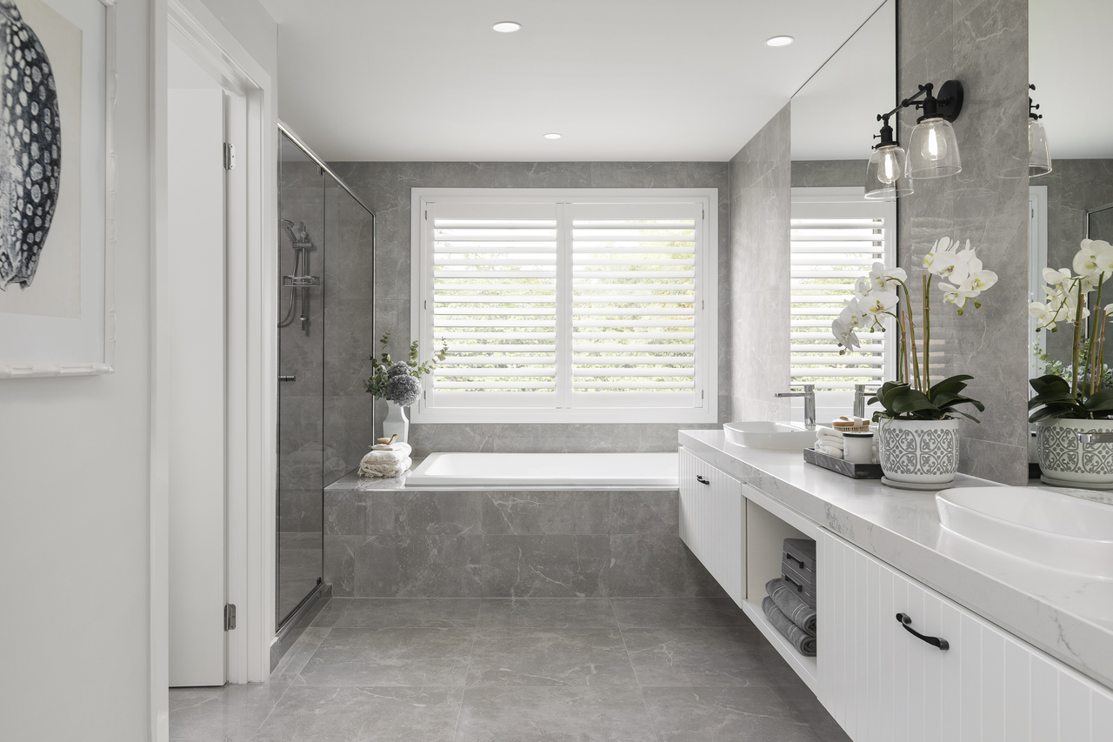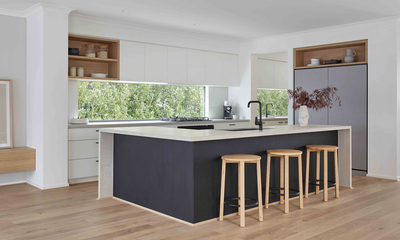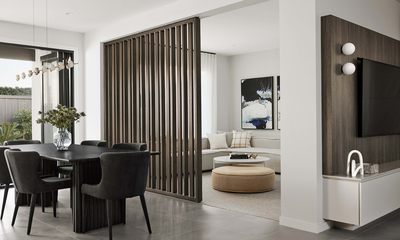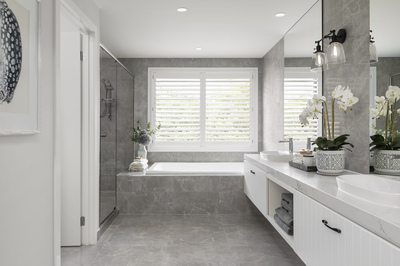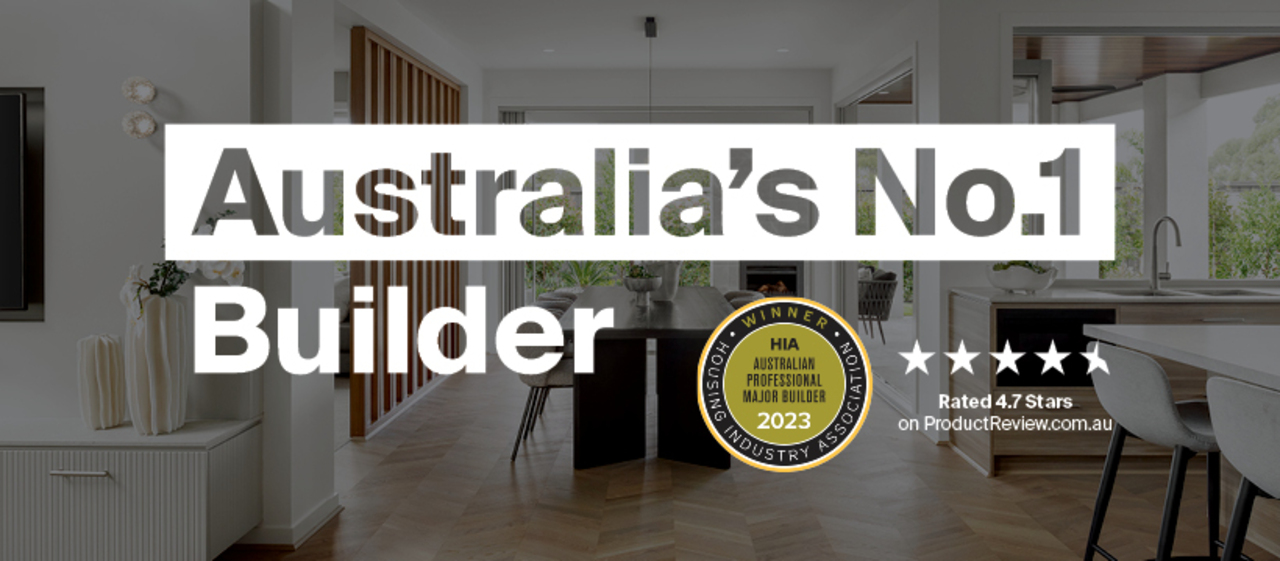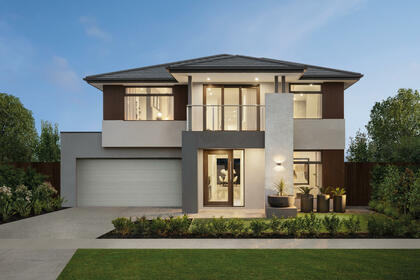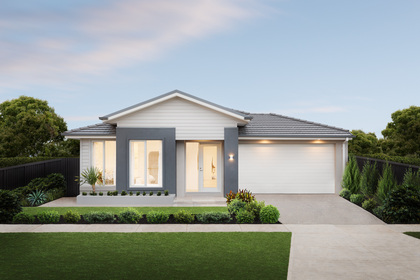
500 SQM House Designs
Build your dream home with Carlisle Homes, Australia's Number 1 Builder in 2023
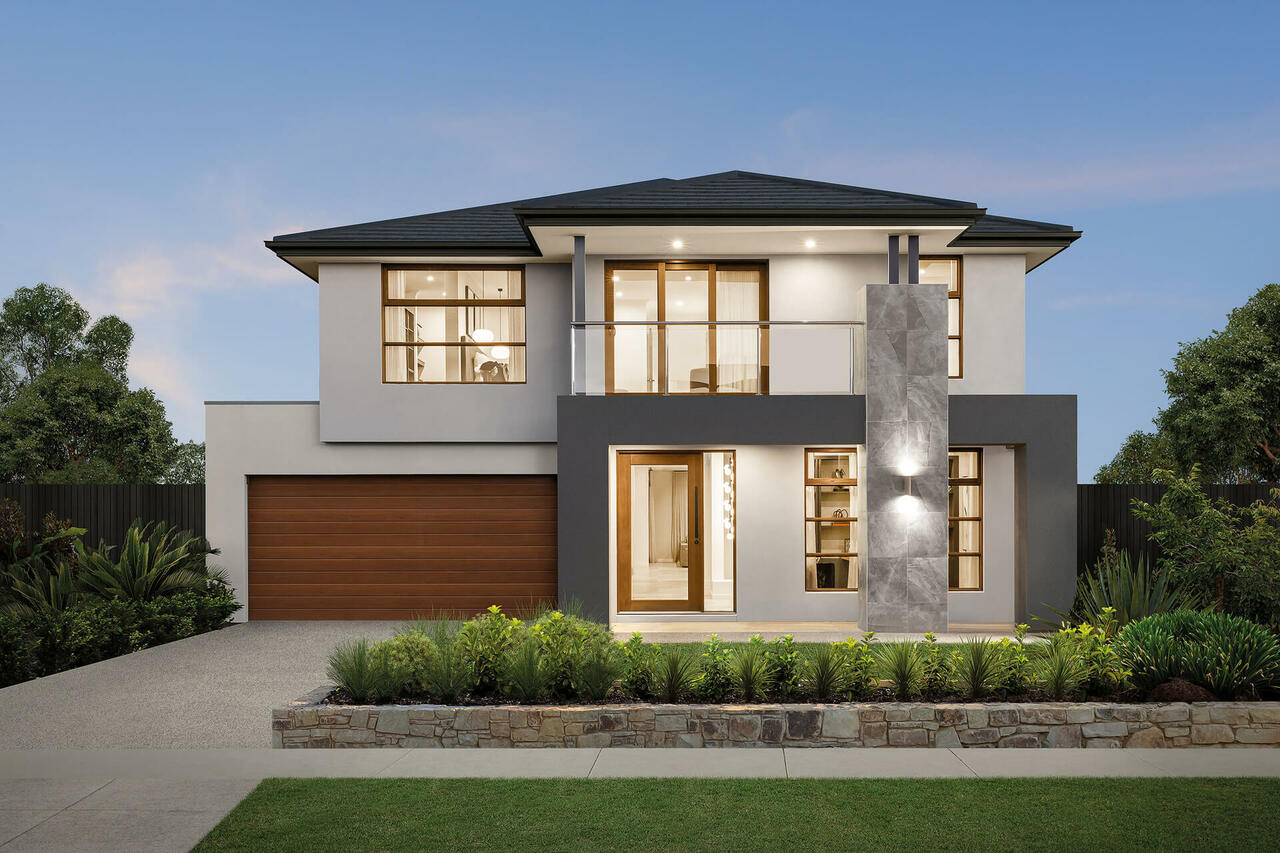
With over 20 years of experience creating unique homes suited for contemporary living, Carlisle Homes has what it takes to deliver.
Our 500 square metre house plans have enough space to support growing families.
Our professional builders specialise in making your dream a reality, which shows in our quality architecture, interior design and exemplary customer service.
Working with Carlisle Homes is always a delightful experience. We can’t wait to get you talking with your home consultant and begin the building process as soon (and as efficiently) as possible.
House & Land Packaging Range
Carlisle own the largest range of house and land stock on the market and offer fixed price house and land packages.
Low Cost Facade Range
In comparison to the industry the facade options and pricing range provides Carlisle Homes with a market advantage
Superior Customer Service
High care factor throughout the process from start to finish. This is reflected via industry leading build times and build quality.
Browse Our Spacious 500 Sqm House Plans
Carlisle Homes has what you need if you’re looking for a spacious 500sqm house design. Take a virtual tour of all our display homes through our website or go in-person (whatever you fancy) and see for yourself what great work we can do.
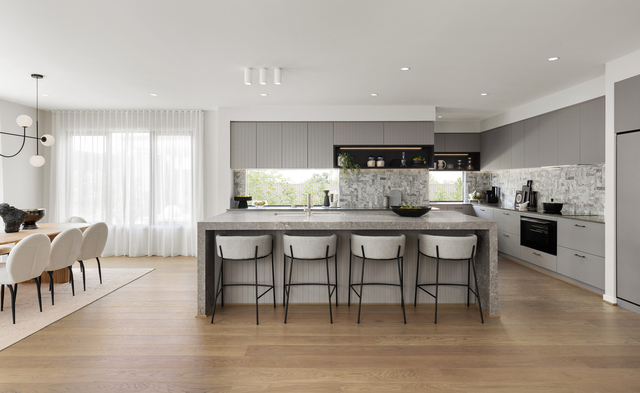
Make Your New Home Perfectly Yours
Here at Carlisle Homes, we don’t just want your new home to be “a house.” We want it to be the perfect place for your kids to grow up in, for your friends to visit, while becoming a retreat at the end of a busy workday.
We take joy in creating more than just houses. As a leading home builder in Australia, we take inspiration from our client's dreams and reflect that in our work. We are here to create a spacious living area that works for you.
Over 100 floorplans to choose from
Whether you're after four or five bedrooms, a home theatre or an alfresco zone, we have floorplans that fit your lifestyle.
Statement-making facades
Reflect your personal style with a wide selection of modern, classic and coastal-inspired exteriors.
Spectra Showroom inspiration
Discover textures, colours, cabinetry and more in our award-winning Spectra showroom, designed to bring your vision to life.
Peace of mind from start to finish
With our fixed build time guarantee and decades of experience, you can plan your move with certainty.
Inspire your imagination
Frequently asked questions
How much does a 500sqm house design cost to build?
The cost to purchase a 500sqm house design largely depends on the style of home, range of options you select from, and number of rooms.
Be assured that Carlisle Homes prides itself on affordable custom homes. Another advantage to purchasing from Carlisle Homes is that we always do fixed pricing, so there are no surprises.
Why do Melbourne clients trust Carlisle Homes to create their new house designs?
Carlisle Homes is trusted by clients in Melbourne and Geelong alike to create incredible homes for a great price. Why? Because what we do isn’t just our livelihood - it’s our joy. We take great pride in exceeding customer expectations and will be with you every step of the build process to ensure you will always have clarity, conciseness, and understanding.
Whether you’re seeking spacious bedrooms, double-storey home designs or additional extras like a theatre room, we’ve got you covered.
In what suburbs does Carlisle Homes build its thoroughly designed properties?
Carlisle Homes currently builds luxury homes across Melbourne and Geelong, operating in virtually every region and suburb. Our knockdown rebuild services, however, are limited to specific suburbs.
See if we can help bring your 500 sqm house plan to life. Visit Carlisle Homes’ service area guide and enter your postal code.
How long does it take to build a new home with Carlisle Homes?
Generally, the average length for a new home build is within industry leading build times and consists of three phases: pre-site, construction, and warranty.
Pre-site is when you finalise your home design, sign contracts, and acquire loan approvals and permits (with Carlisle Homes’ assistance if you choose).
Then there’s the construction phase. You can keep up to date with the building process through our online interactive app, Carlisle Connect. This phase ends with your new home’s keys in your hands.
Finally, the warranty phase begins. As you move into this next stage of home ownership, we put you in charge of the warranty process with the introduction of our new Home Care App.
Our Home Care app enables you to raise any warranty requests you may have, at a time and place that suits you. Use your computer or your smart device to submit items with photos so we can guide you through the warranty process.
There’s no need to make an appointment. No pressure to remember all your questions at once. Use the portal at any time you wish, from 14 days after handover of your new home.
How can I stay up-to-date with the build process for my new home design?
At Carlisle Homes, we value transparency and communication. Customer satisfaction is always our no. 1 priority when building homes in Australia.
We want you to have clarity through every step and be comfortable with what’s unfolding. As such, we have developed our own app Carlisle Connect, an interactive tool you can access through our website. You can use it to view our progress, financial milestones, user guides, and resources (such as warranties and manuals). It’s all at your fingertips, wherever and whenever you need it.
What sort of inclusions does Carlisle Homes offer?
Our Inspire and Affinity Collection homes come with an extensive range of premium and luxury inclusions that can make your home uniquely yours. Inclusions enable growing families to customise their homes how they choose, splurge on European appliances, enjoy designer tapware, elegant kitchens, expansive island benches, and so much more.
Browse home designs that are best suited to your block size
Get in contact
Enter your details, and we will respond as soon as possible.
Privacy Notice
Your information is collected by Carlisle Homes Pty Ltd and will be used and held in accordance with our Privacy Policy. This information is collected for the purpose of inclusion on our communications database and for the purpose of providing access to key features on our website. The purpose of this communications database is to provide members with information about Carlisle Homes and/or our related services or products. For further information on our Privacy Policy or our complaints process please read our Privacy Policy.








