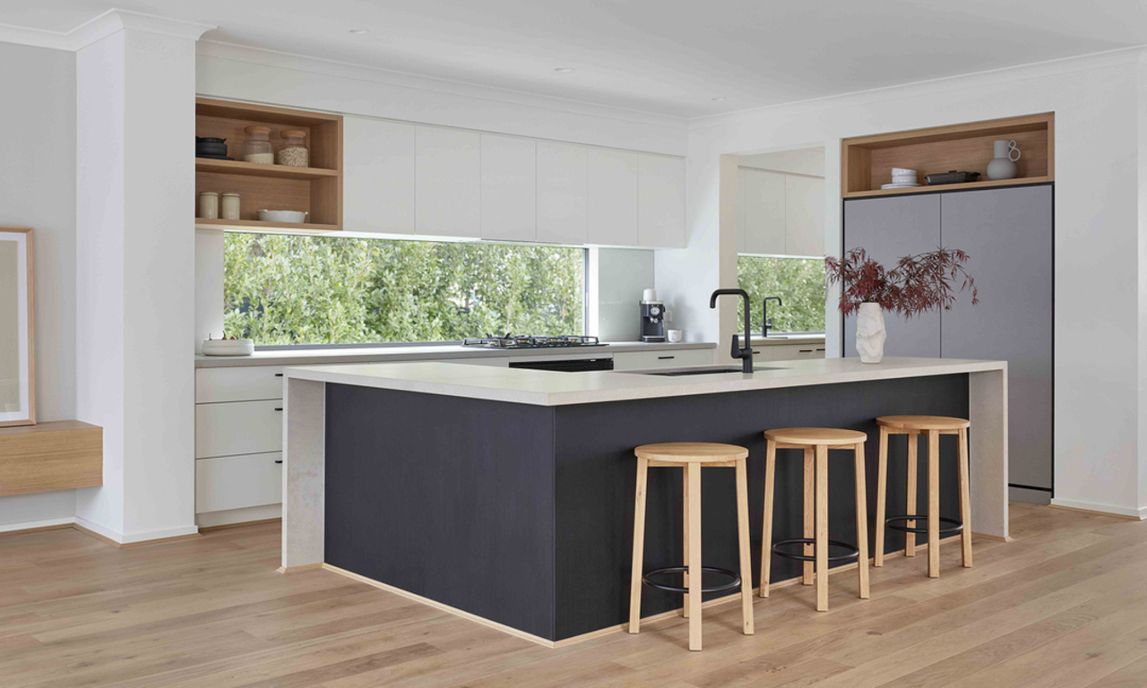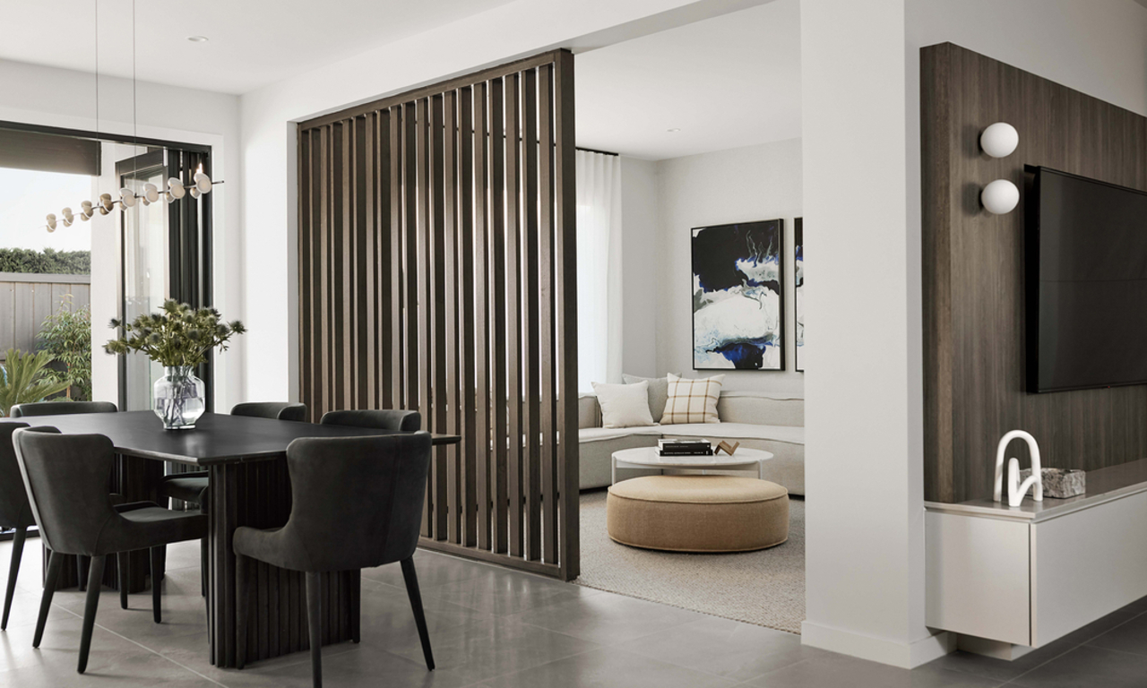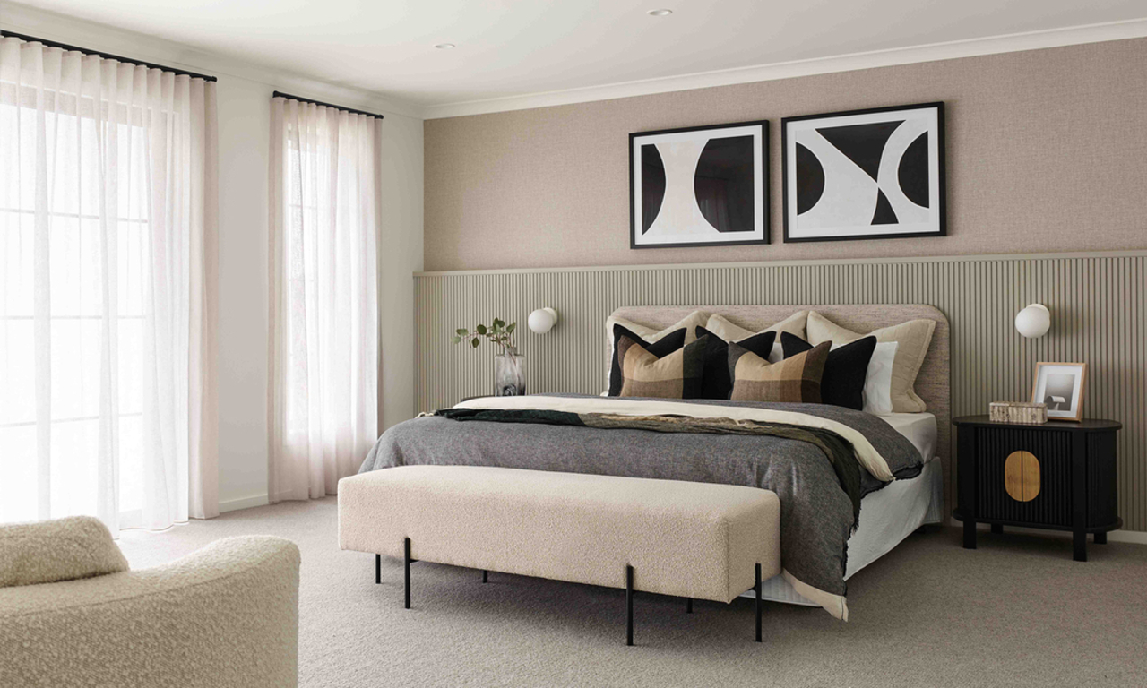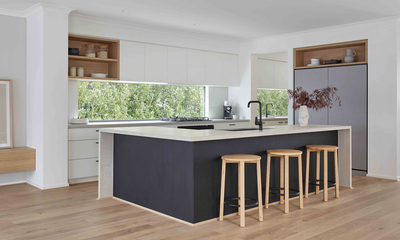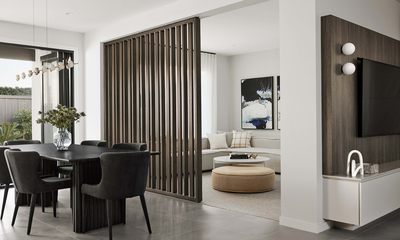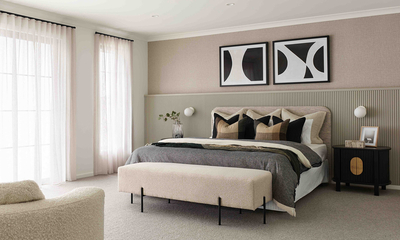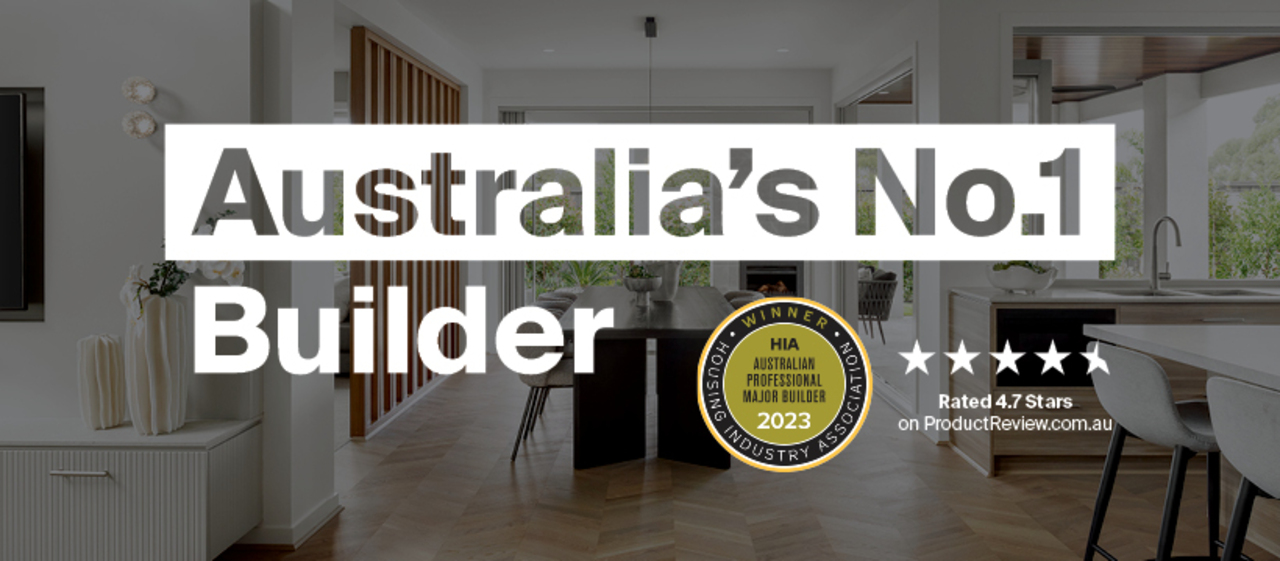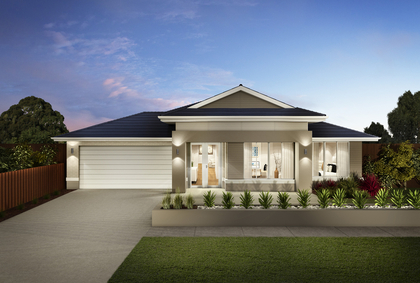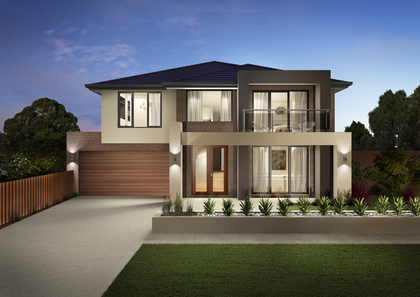
18m frontage house designs
Modern house plans with 18m frontages
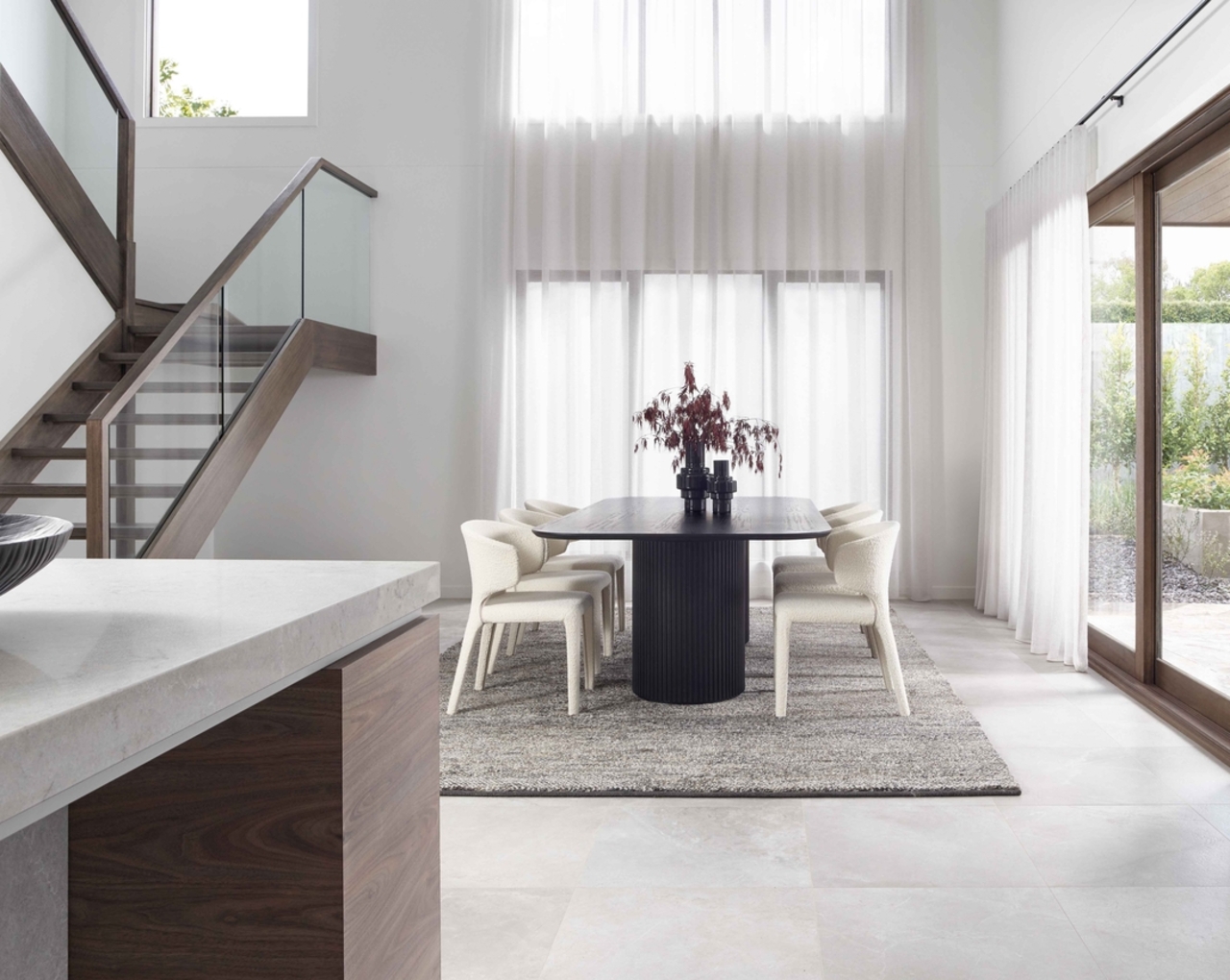
Creating beautiful homes for Melbourne families for over 20 years
Carlisle Homes has been committed to providing intricate house designs in Melbourne for over 20 years, while prioritising customer satisfaction above all else.
Our 18m frontage house designs are excellent for open plan living and can be customised to suit you and your family’s needs. Our designs can include a walk-in robe, double garage, a built-in linen cupboard and butlers pantry, a master suite, or multiple living areas for the family. It’s all about what you want.
Let our experienced professionals create the perfect home for contemporary living with some of the best 18m frontage designs on the market.
House & Land Packaging Range
Carlisle own the largest range of house and land stock on the market and offer fixed price house and land packages.
Low Cost Facade Range
In comparison to the industry the facade options and pricing range provides Carlisle Homes with a market advantage
Superior Customer Service
High care factor throughout the process from start to finish. This is reflected via industry leading build times and build quality.
Our 18m frontage house designs
For 18m frontage house plans that suit your lifestyle, look no further than Carlisle Homes. We have what it takes to create the home of your dreams. Our goal is to exceed customer expectations. See our display homes and designs for examples of what we do best.
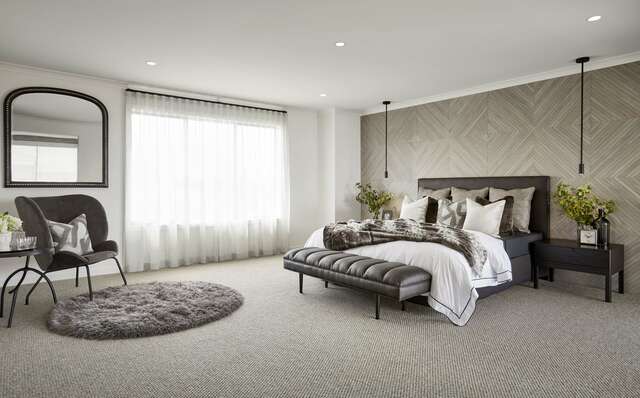
Built by Victoria’s leading home builder
Our modern 18m frontage house plans are backed by multiple HIA and MBAV awards for design and construction excellence. Every plan is tailored to suit how you live, with spacious layouts and smart zones for privacy, productivity, and play.
Over 100 floorplans to choose from
Whether you're after four or five bedrooms, a home theatre or an alfresco zone, we have floorplans that fit your lifestyle.
Statement-making facades
Reflect your personal style with a wide selection of modern, classic and coastal-inspired exteriors.
Spectra Showroom inspiration
Discover textures, colours, cabinetry and more in our award-winning Spectra showroom, designed to bring your vision to life.
Peace of mind from start to finish
With our fixed build time guarantee and decades of experience, you can plan your move with certainty.
Take a closer look inside
Frequently asked questions
In what areas does Carlisle Homes build its new home designs?
Homebuyers will be happy to know that Carlisle Homes services the Geelong and Melbourne areas. We have our service area guide, and are glad to answer any questions regarding specifications for smaller blocks, house size, double-storey houses, and more. Our knockdown rebuild service, however, is limited to specific suburbs in the Melbourne region.
How much does it cost to purchase a new home?
The cost to purchase a new home depends on the specific variables and amenities you choose to include with your home. For example, is it an open plan? Two bathrooms or three? How many bedrooms?
These are all factors in your total price for your 18m frontage house design. On average, Carlisle Homes will cost between $268,900 and $456,900 for a single storey and increases in price for two storeys and additional features. If you are concerned about your budget, take a look at our building cost calculators for more pricing information.
What designs are available for an 18m frontage?
We offer a wide selection of single and double-storey home designs to suit 18m blocks. These include flexible living spaces, home offices, guest bedrooms, and outdoor entertaining zones. With generous width, our 18m frontage house plans allow for seamless integration of indoor and outdoor living areas.
Can I include a double garage on an 18m frontage block?
Yes, a double garage easily fits within most of our 18m frontage house plans and is often included as standard. It offers convenient, secure parking and extra storage space for tools, bikes, or recreational gear.
Are your 18m frontage homes suitable for multi-generational living?
Absolutely. With the extra width, our designs can accommodate separate living zones, dual master suites, and flexible layouts that make shared living more comfortable and private. Each generation can enjoy their own space while still feeling connected under one roof. Let our teams show you how multigenerational living with a wide frontage home can make all the difference.
Do your 18m frontage homes include alfresco entertaining areas?
Many of our modern 18m frontage house plans feature integrated alfresco areas as part of the standard layout. These spaces are perfect for outdoor dining, entertaining, or relaxing in the backyard.
Explore more wide-frontage home options
Get in contact
Enter your details, and we will respond as soon as possible.
Privacy Notice
Your information is collected by Carlisle Homes Pty Ltd and will be used and held in accordance with our Privacy Policy. This information is collected for the purpose of inclusion on our communications database and for the purpose of providing access to key features on our website. The purpose of this communications database is to provide members with information about Carlisle Homes and/or our related services or products. For further information on our Privacy Policy or our complaints process please read our Privacy Policy.











