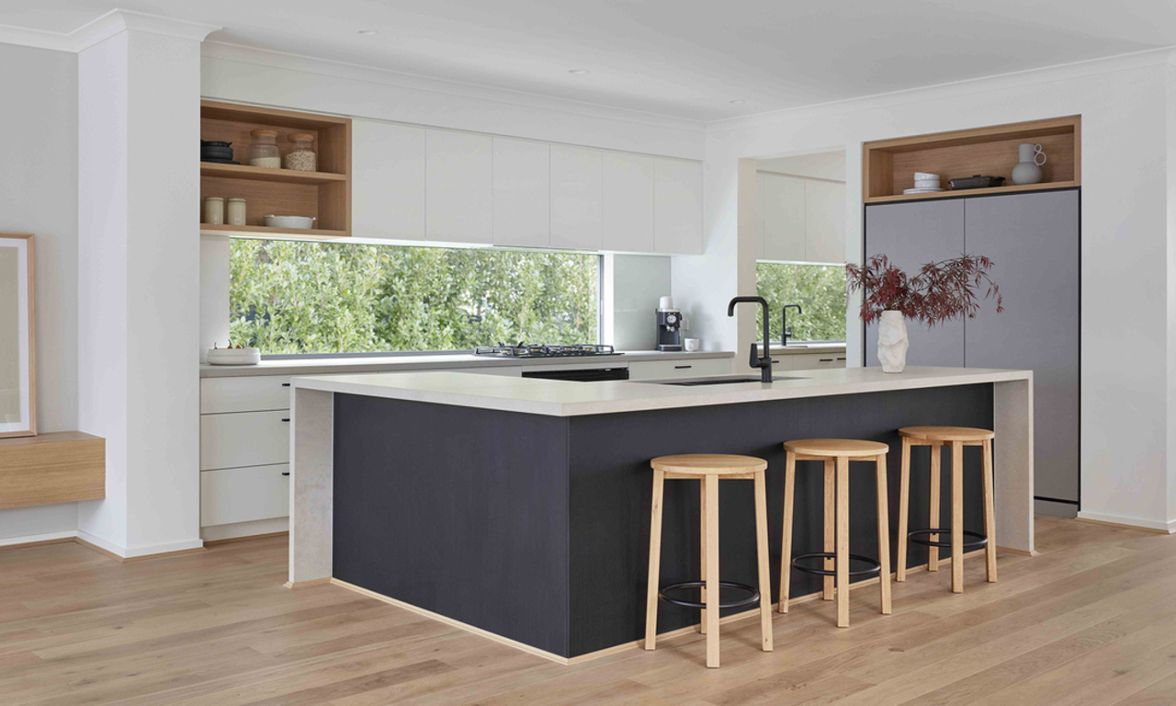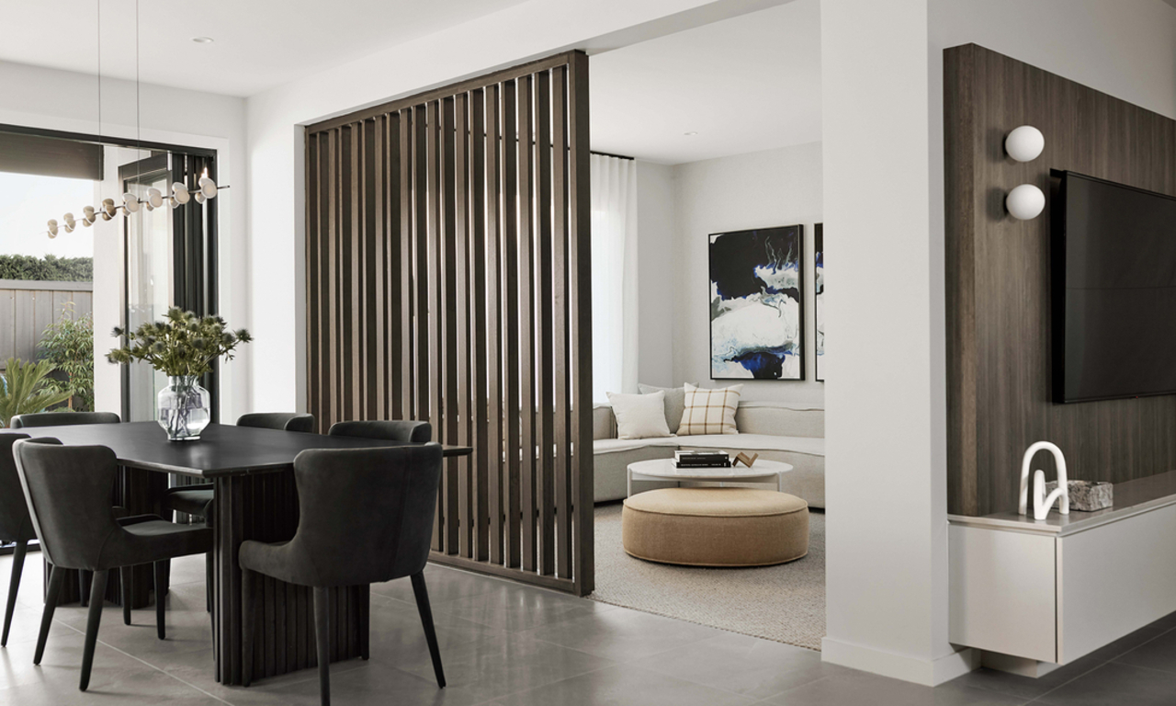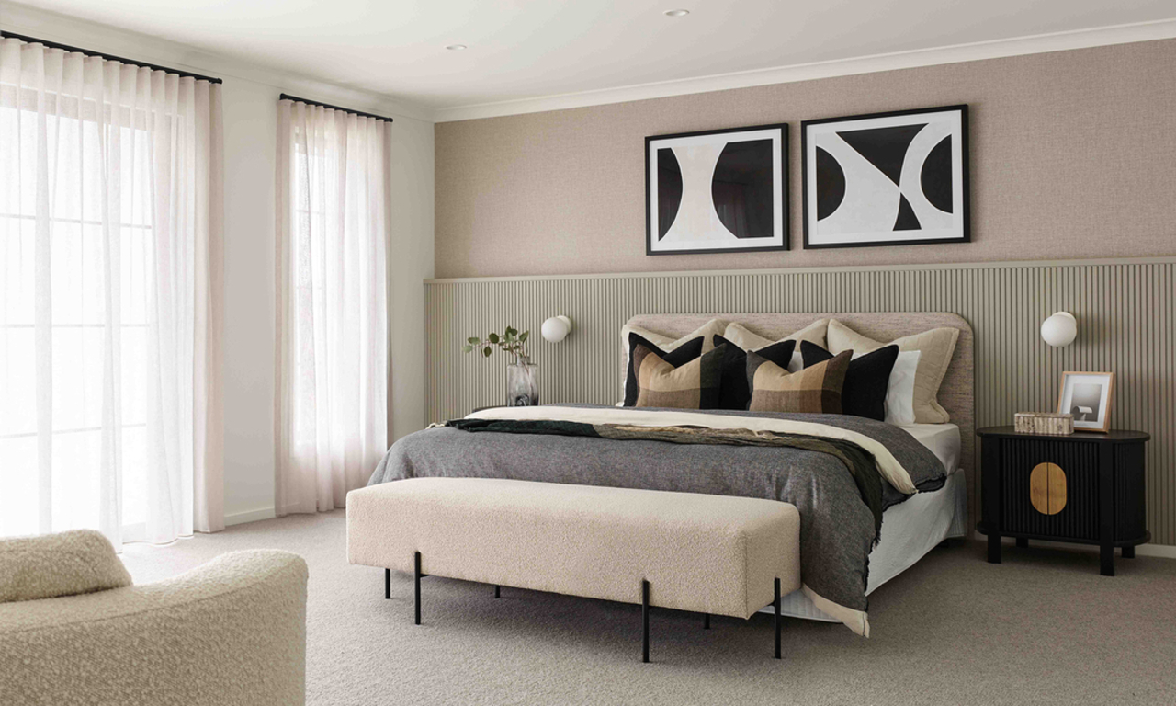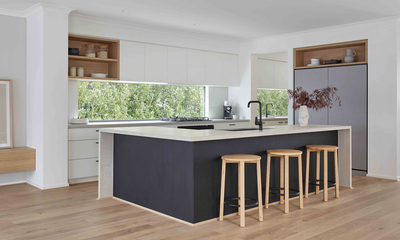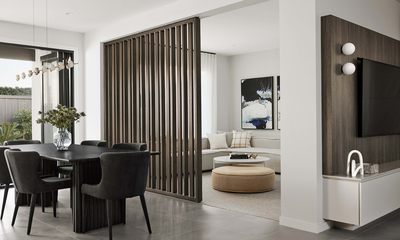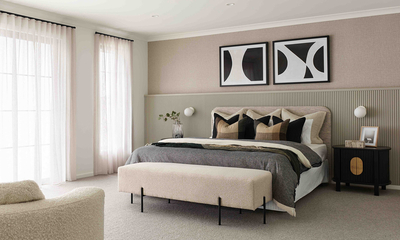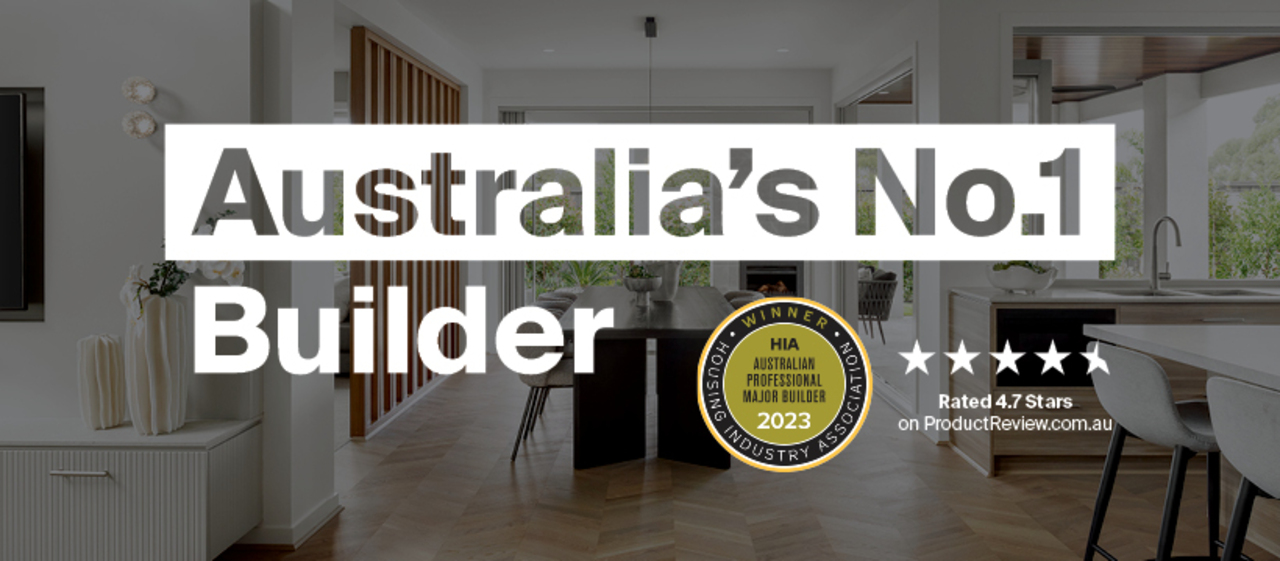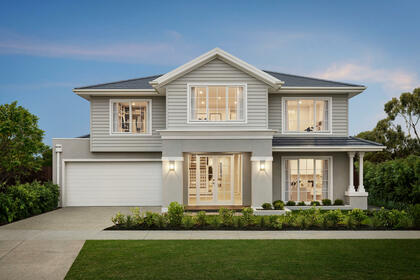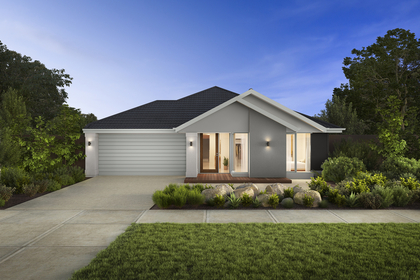
16m frontage house designs
Designed for those who dream big
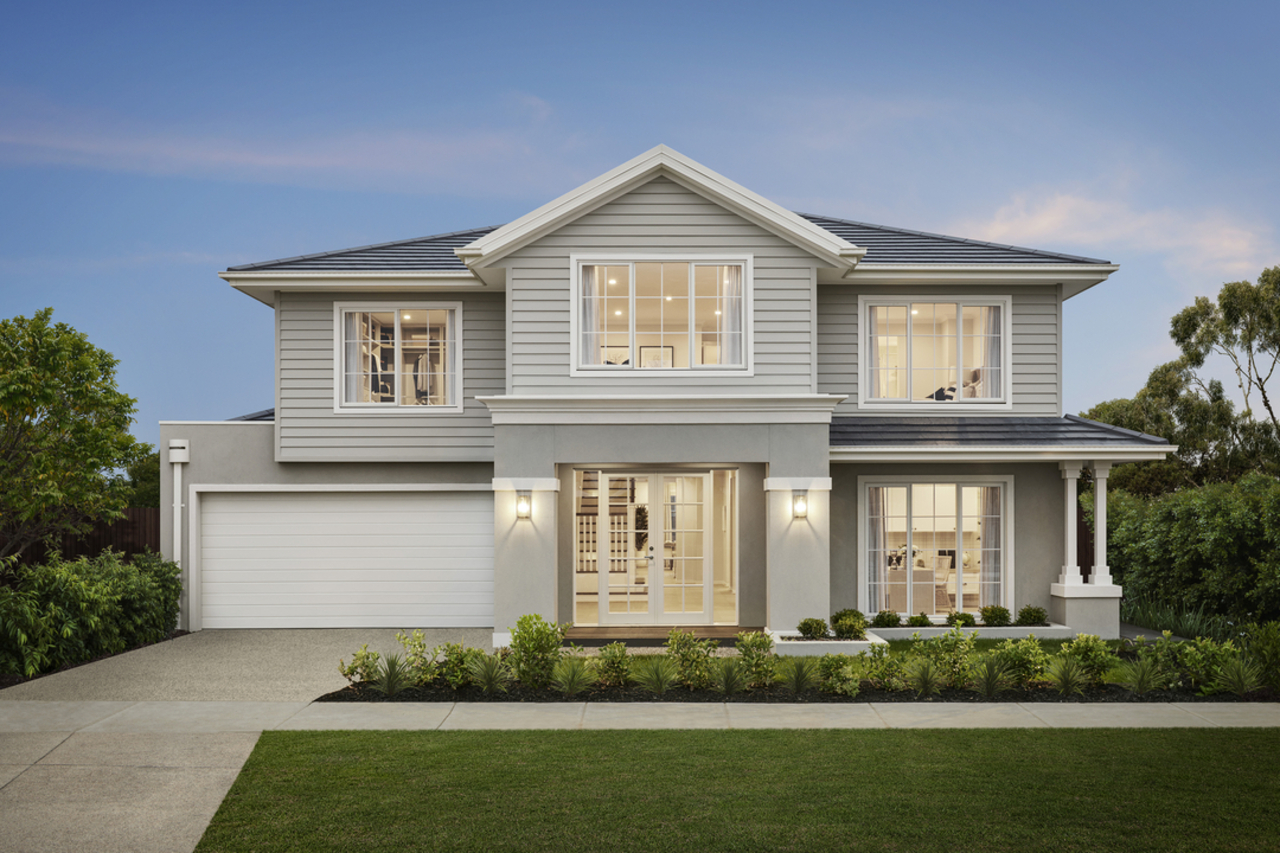
We’re Victoria's leading modern home designer and builder
With over two decades of experience, Carlisle Homes creates innovative house plans for 16m frontage blocks that maximise space, comfort, and lifestyle. Whether you're building a forever family home or upsizing for the future, our award-winning team will help you find a plan that suits your needs.
Choose from various flexible single and double-storey designs crafted to make the most of your land’s width.
House & Land Packaging Range
Carlisle own the largest range of house and land stock on the market and offer fixed price house and land packages.
Low Cost Facade Range
In comparison to the industry the facade options and pricing range provides Carlisle Homes with a market advantage
Superior Customer Service
High care factor throughout the process from start to finish. This is reflected via industry leading build times and build quality.
Our 16m frontage home designs
You want your home designed with a personal touch, or perhaps you’re looking for a specific style or size. Carlisle Homes is ready to help you build your perfect home from the ground up.
Browse our range of house plans for a 16 metre frontage below.
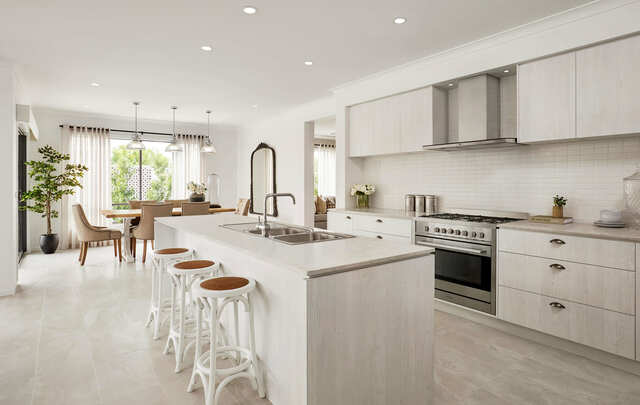
Homes built by an award-winning team
Carlisle Homes has been recognised by HIA and MBAV for excellence in design and build quality. Our house plans with 16m frontage are designed with attention to detail and a deep understanding of how families live, entertain, and grow.
Over 100 floorplans to choose from
Whether you're after four or five bedrooms, a home theatre or an alfresco zone, we have floorplans that fit your lifestyle.
Statement-making facades
Reflect your personal style with a wide selection of modern, classic and coastal-inspired exteriors.
Spectra Showroom inspiration
Discover textures, colours, cabinetry and more in our award-winning Spectra showroom, designed to bring your vision to life.
Peace of mind from start to finish
With our fixed build time guarantee and decades of experience, you can plan your move with certainty.
Picture life in your dream Carlisle home
Frequently asked questions
How much does it cost to purchase and build one of Carlisle Homes' 16m frontage house designs?
Land, location, whether you want double-storey house plans or single, amenities, and number of bedrooms, are all factors in the total price you’ll pay for our 16m frontage house plans.
On average, a new build from Carlisle Homes with a 16m frontage, will cost between $365,900 and $681,900. Please contact Carlisle Homes for further information regarding finance options and pricing.
Where does Carlisle Homes build?
Carlisle Homes can build you your perfect home just about anywhere in Geelong and Melbourne. However, our knockdown rebuild services are limited to particular suburbs. Check our service area guide and enter your postal code to determine your eligibility for our offerings.
How can I view Carlisle Homes' exceptional display homes?
With just the touch of a button, you can view Carlisle Homes’ unique display homes - all 78 of them - with our virtual tours. These virtual tours will allow you to take a self-guided tour of any of our homes on a computer or mobile device.
And, if you’d prefer to see our work in person, you can also view any of our display homes across 28 locations in Melbourne.
Do council regulations affect 16m frontage builds?
Yes. Setbacks, site coverage, and local overlays may influence your design. Our team will ensure your house plan complies with all local requirements. We’ll also guide you through the approval process to help avoid delays or complications during the build.
Can I fit a double garage on a 16m block?
Yes, a 16m wide block comfortably allows for a double garage in most home designs. Our house plans for 16m frontage often include double garages as standard, with ample room for storage or additional driveway space, depending on your layout and facade selection.
What home designs are available for a 16m frontage?
We offer a diverse range of home designs for 16m frontage blocks, including spacious single and double-storey options. These plans feature open living zones, multiple bedrooms, studies, alfresco areas, and modern kitchen layouts to suit families of all sizes and lifestyles.
Explore more home designs for wide blocks
Get in contact
Enter your details, and we will respond as soon as possible.
Privacy Notice
Your information is collected by Carlisle Homes Pty Ltd and will be used and held in accordance with our Privacy Policy. This information is collected for the purpose of inclusion on our communications database and for the purpose of providing access to key features on our website. The purpose of this communications database is to provide members with information about Carlisle Homes and/or our related services or products. For further information on our Privacy Policy or our complaints process please read our Privacy Policy.











