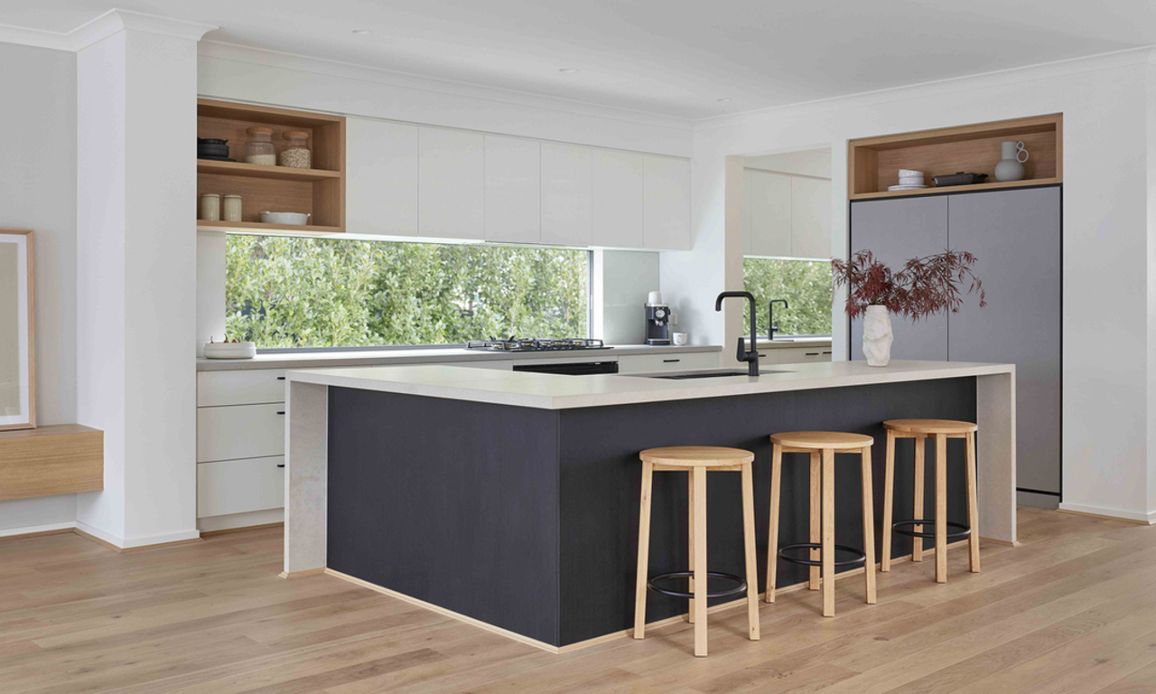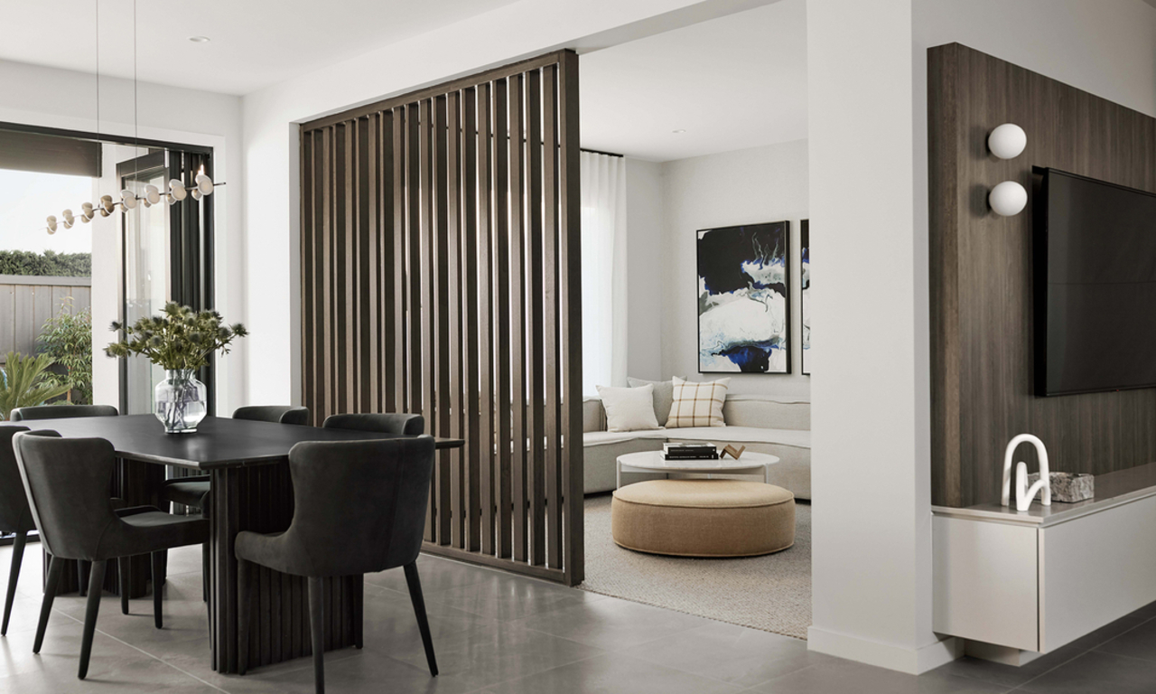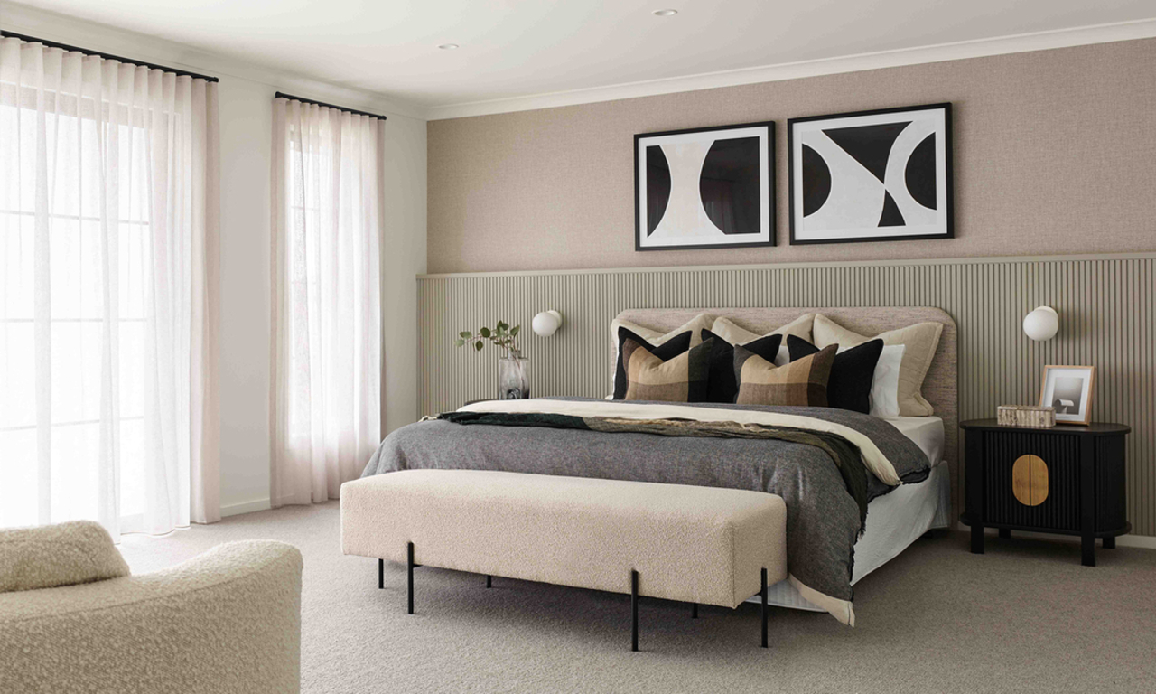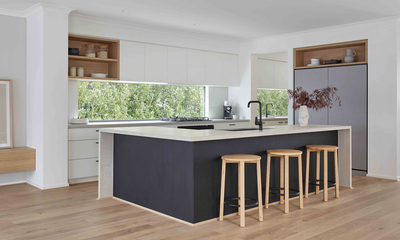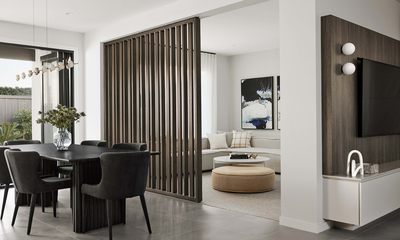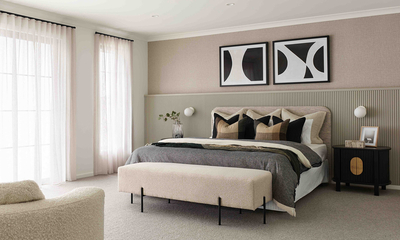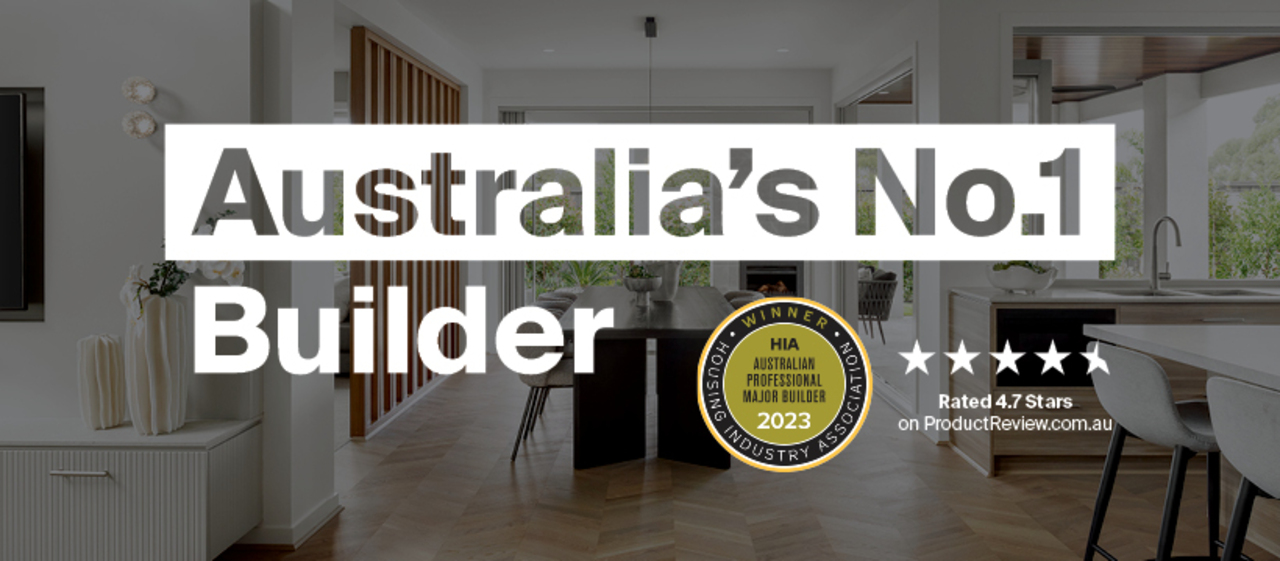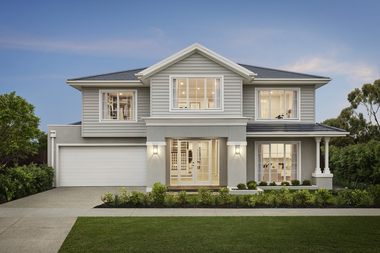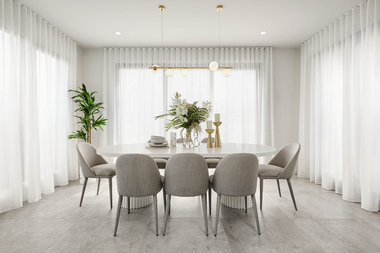
15m frontage house designs
Build your dream house with Carlisle Homes
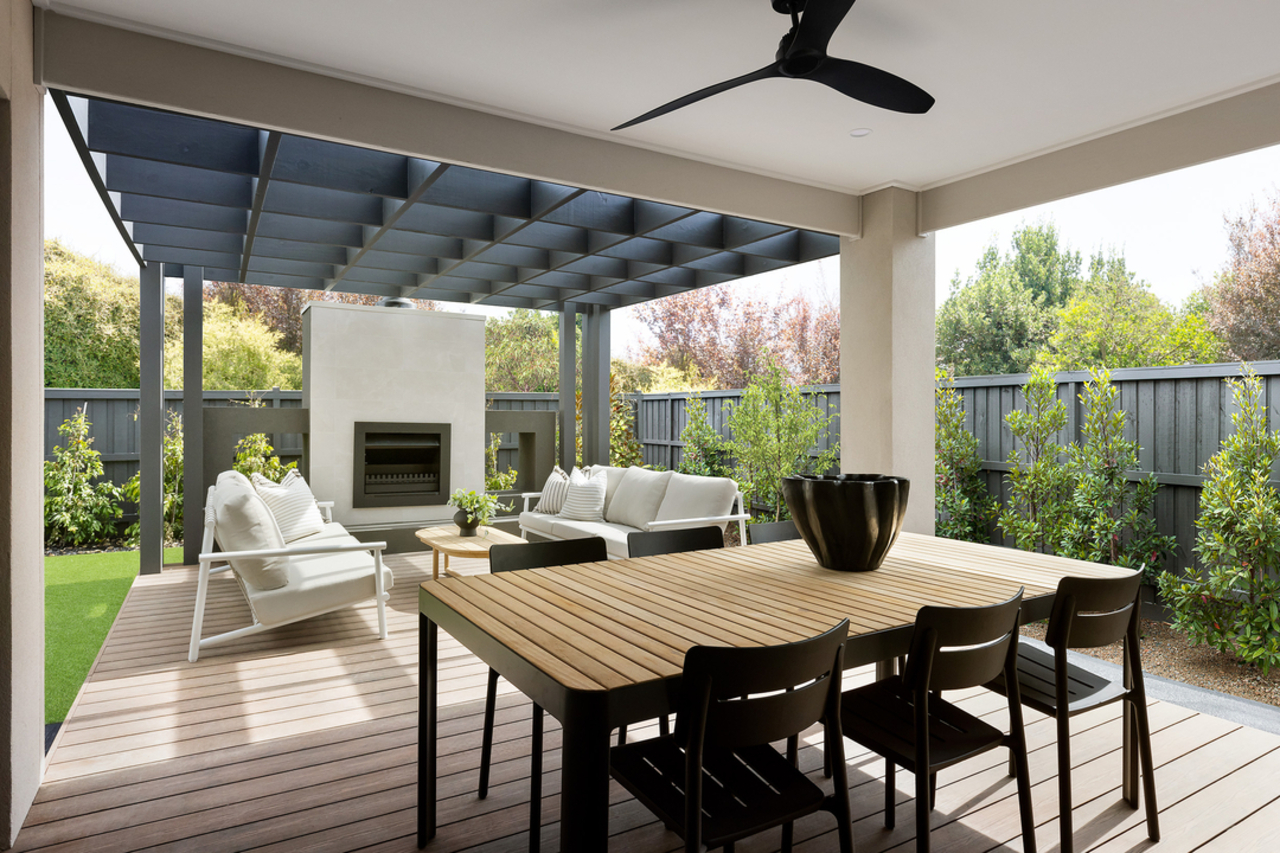
Over 20 years of experience creating 15m frontage home designs in Melbourne
Carlisle Homes offers a premium range of 15m frontage house designs that maximise space, light, and function. With our thoughtfully planned 15-metre frontage house plans, you can achieve the perfect blend of style and practicality, no matter your family size or life stage.
Explore single and double-storey options, each one designed to make the most of your land’s generous width.
House & Land Packaging Range
Carlisle own the largest range of house and land stock on the market and offer fixed price house and land packages.
Low Cost Facade Range
In comparison to the industry the facade options and pricing range provides Carlisle Homes with a market advantage
Superior Customer Service
High care factor throughout the process from start to finish. This is reflected via industry leading build times and build quality.
Our House Plans for 15m Frontage
For home designs in Melbourne that exceed you and your family’s expectations, trust Carlisle Homes. If you need some inspiration, book some time to visit a display home. If you have any questions, don’t hesitate to contact us to discuss what we do, fees, options, and more.
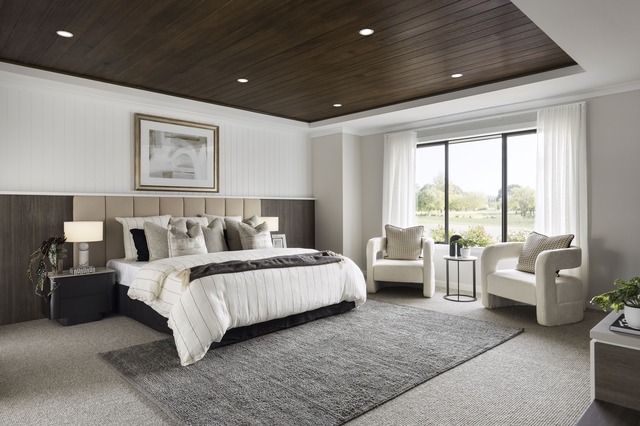
Quality house plans by an HIA award-winning builder
As a proud recipient of multiple HIA awards, Carlisle Homes is recognised for delivering innovative and quality design. Choose from flexible house plans 15m frontage wide, ideal for large families, multigenerational households, or those wanting extra room to grow.
Over 100 unique floorplans to explore
With smart floorplans for every lifestyle, our 15m frontage designs offer versatile spaces for entertaining, work-from-home, and relaxation.
A facade to match your style
Timeless or trend-driven, our facades come in finishes like brick, render, timber, and glass to enhance your home’s kerb appeal.
Bring your ideas to life at Spectra
Get inspired at our award-winning Spectra Showroom, where you can personalise everything from cabinetry and tiles to lighting and tapware.
A building experience built on trust
We back our builds with a 25-year structural guarantee, industry-recognised quality standards, and an on-time delivery commitment.
Step inside your future Carlisle home
Frequently asked questions
What is Carlisle Connect?
Carlisle Connect is an interactive tool that keeps you informed and up-to-date while building your new home. This online program allows you to access detailed videos of every stage of your 15 metre wide home build.
All you need to do to access real-time info is log in with your unique client information. Carlisle Connect is your personal portal allowing you to:
- Access the build process as it happens with videos and interactive tasks
- Receive alerts for upcoming appointments
- View progress reports, including building photos and inspiration galleries of your new home
- Easily access your documents
- Access to your payment milestones
- Access to a hub of resources, including user guides, warranty details, manuals, and articles
Where does Carlisle Homes build?
Carlisle Homes builds brand new homes across Geelong and Melbourne. In addition, we also offer our knockdown rebuild service in specific suburbs within Melbourne’s southeast, western and northern suburbs. See our service area and where we build - you can enter your postcode into the app to see if Carlisle Homes can build homes in your area.
How much does building a 15 metre wide home cost?
The actual pricing factors of each build will depend on property specifications, luxury features, space, and so on. For example, a Carlisle Home with a 15 metre frontage may range between $418,900 and $709,400. For further advice regarding pricing and finance, have a look at our building cost calculators.
Do you offer double-storey options for 15m frontage blocks?
Yes, our double-storey 15 metre frontage house plans are ideal for growing families or anyone wanting to maximise living space without reducing yard size. These designs offer thoughtful separation between living and sleeping areas.
Why do clients trust Carlisle Homes for their new build?
Clients trust us to deliver for numerous reasons, including:
- Having more than 20 years of experience building dream homes
- Providing superior customer service
- Boasting HIA awards
- Building your new home in less time than the current building industry standards
- Offering endless customisations to make your new house uniquely yours
Choose from any of our 15m wide house plans and see what we can do to create an incredible, affordable home that exceeds your expectations.
What if something in my home needs touching up after the build has been completed?
As the final stage of the building process, Carlisle Homes undergoes its meticulous 100-Point Warranty Inspection, where we’ll check for required repairs or touch-ups.
Our Home Care app enables you to raise any warranty requests you may have, at a time and place that suits you. Use your computer or your smart device to submit items with photos so we can guide you through the warranty process.
There’s no need to make an appointment. No pressure to remember all your questions at once. Use the portal at any time you wish, from 14 days after handover of your new home.
Is there room for an alfresco or pool with 15m frontage?
Yes, a 15m frontage offers ample space for features like an alfresco entertaining area or even a backyard pool, depending on your block depth and layout. Many of our floorplans are designed to seamlessly integrate indoor and outdoor living, giving you the flexibility to create your ideal lifestyle setup.
What home designs are available for a 15m frontage?
Carlisle Homes offers a wide selection of 15m frontage house designs, including both single and double-storey options. These designs feature multiple living zones, generous bedrooms, designer kitchens, and options like studies, rumpus rooms, and integrated alfresco spaces. Our team are experts and can help you secure the perfect house and land package.
Explore more great homes for similar lot sizes
Get in contact
Enter your details, and we will respond as soon as possible.
Privacy Notice
Your information is collected by Carlisle Homes Pty Ltd and will be used and held in accordance with our Privacy Policy. This information is collected for the purpose of inclusion on our communications database and for the purpose of providing access to key features on our website. The purpose of this communications database is to provide members with information about Carlisle Homes and/or our related services or products. For further information on our Privacy Policy or our complaints process please read our Privacy Policy.











