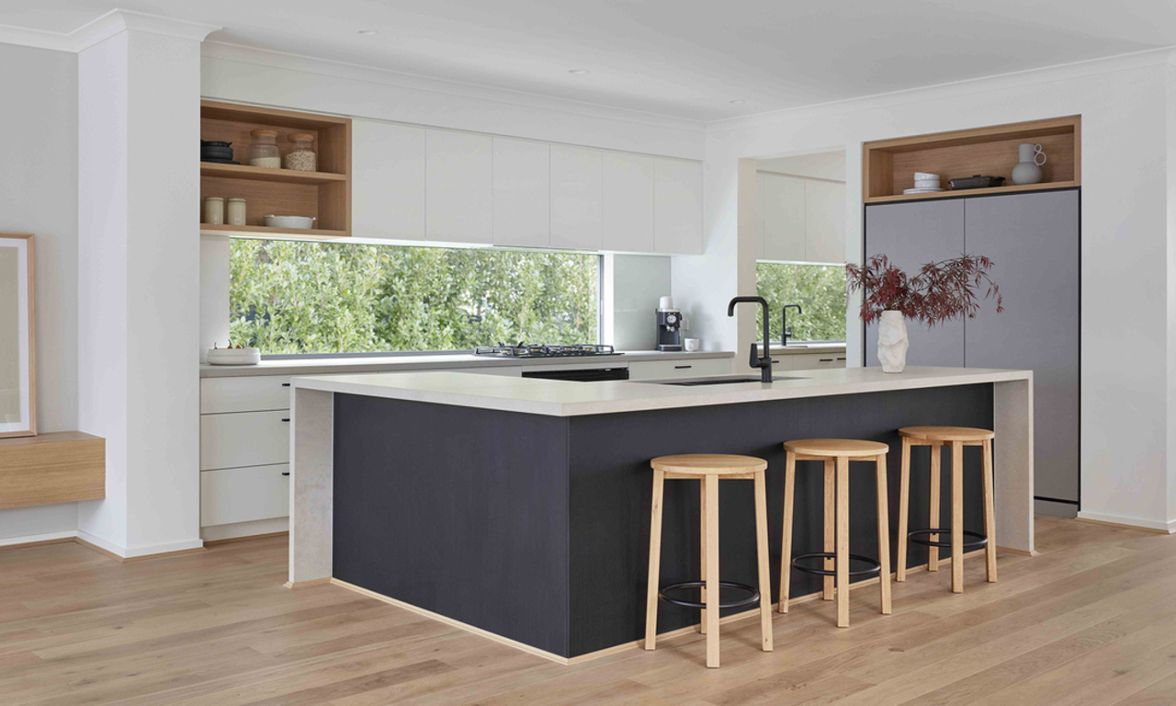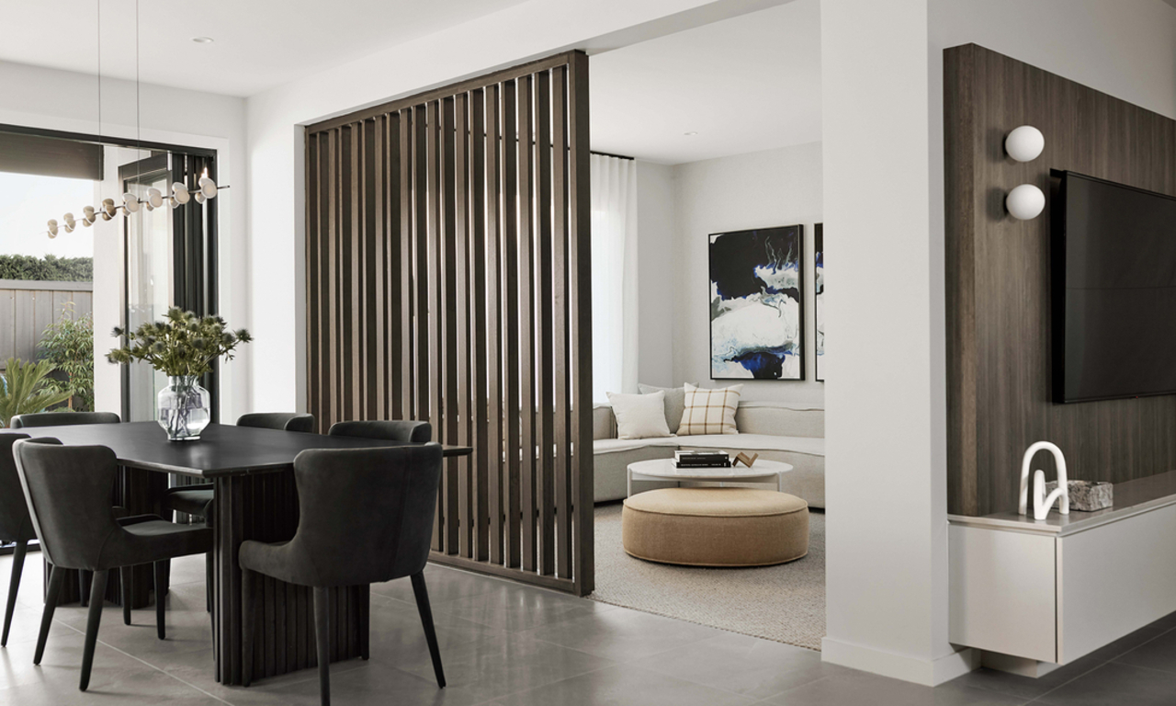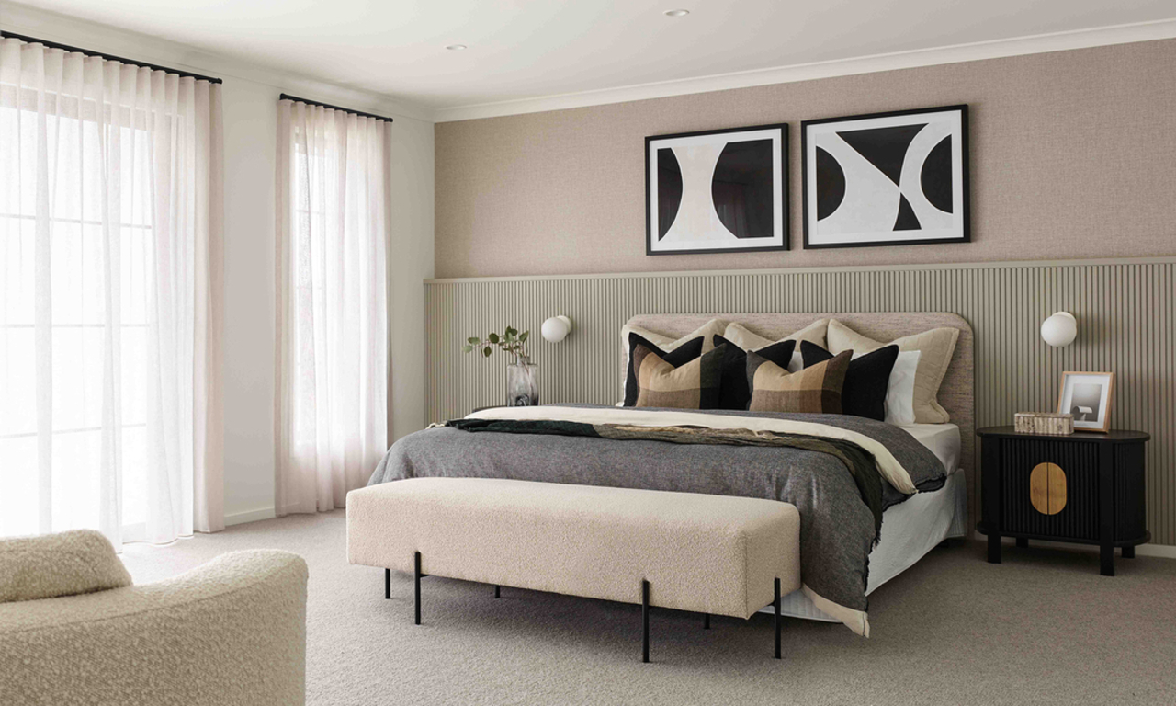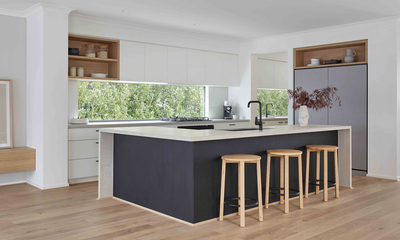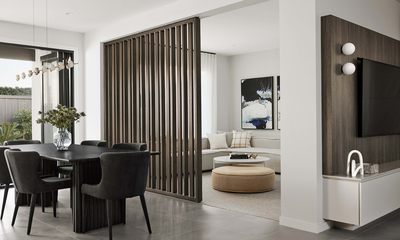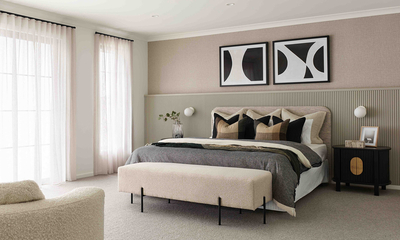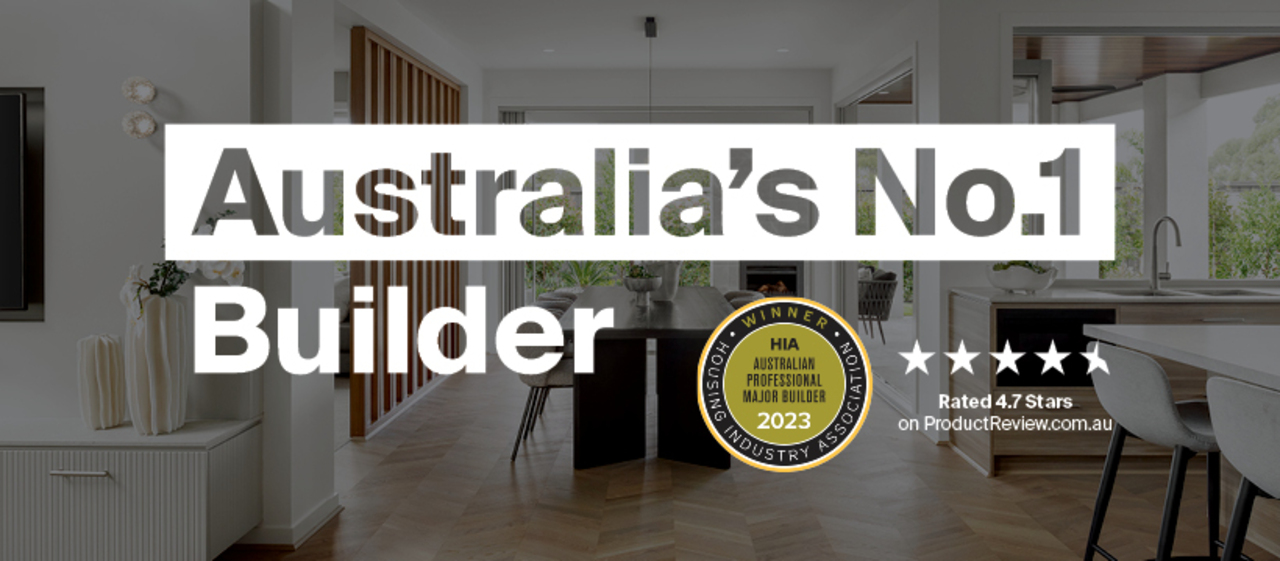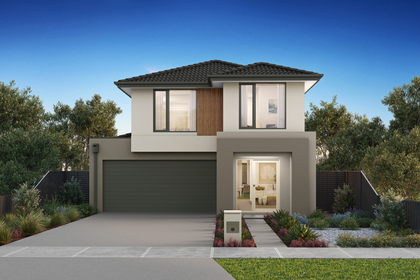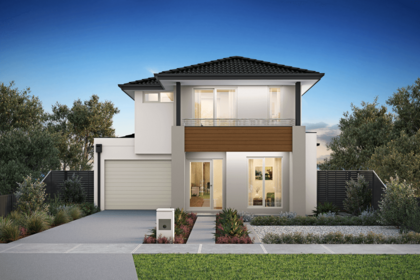
12m narrow block frontage house designs
12m narrow block homes designed to meet your specifications
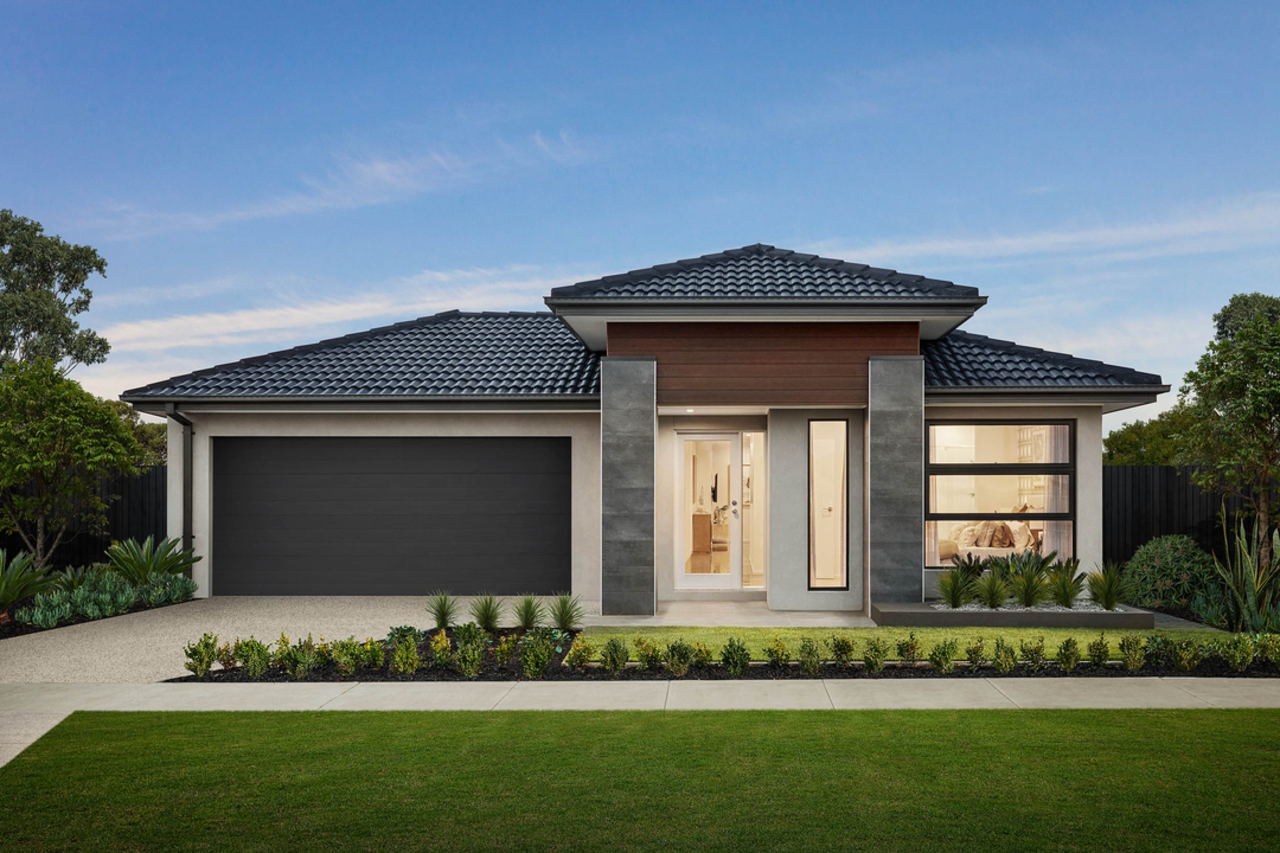
Building smarter homes for over two decades
At Carlisle Homes, we know that limited frontage doesn’t mean limited options. Our 12m narrow block frontage designs combine clever architecture with luxurious finishes to deliver beautiful homes without compromising on space.
Designed to make every metre count, our homes are filled with smart zoning, flexible layouts, and seamless flow between indoor and outdoor spaces. Whether you're a first homebuyer, growing family or downsizer, you'll find a design that works for you.
House & Land Packaging Range
Carlisle own the largest range of house and land stock on the market and offer fixed price house and land packages.
Low Cost Facade Range
In comparison to the industry the facade options and pricing range provides Carlisle Homes with a market advantage
Superior Customer Service
High care factor throughout the process from start to finish. This is reflected via industry leading build times and build quality.
Our 12m Narrow Block House Designs
We do things a little differently from other builders. That’s what makes us the go-to builder for Victorians. Not convinced we have what it takes to create the perfect floor plan for your new home? Let our house designs do the talking for us.
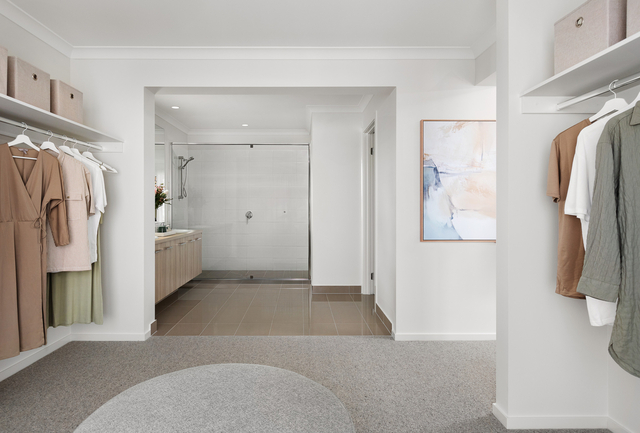
Award-winning designs made for Melbourne living
Carlisle Homes has been recognised by both HIA and MBAV for design excellence. Our 12m narrow block frontage homes deliver functional spaces, premium finishes and architectural details that make a lasting impression.
Designed for narrow block living
Our EasyLiving floorplan has been thoughtfully crafted to suit a 12m narrow block. With clever zoning, open-plan living, and practical storage, it delivers maximum comfort without compromising style.
Affordable facades with real impact
Choose from a range of cost-effective facades that add character and street appeal while keeping your budget in check.
Ideal for first home buyers and families
The EasyLiving range is tailored to meet the needs of first home buyers and families who want value, simplicity, and functional design in one smart package.
Confidence in every build
With Carlisle’s build time guarantee and ongoing support, you’ll have peace of mind knowing your home will be delivered on time and to the highest standard.
Inspire your imagination
Frequently asked questions
Will I be kept up to date with the build of my narrow block house design?
Yes! Carlisle Homes prioritises client transparency and wants you to have confidence throughout the build process. Therefore, we created Carlisle Connect, an interactive digital tool that places the entire construction process right at your fingertips. You can access practical user guides, view your financial milestones, and access warranties and manuals.
What happens if something in my new home needs fixing after finishing the build?
If you’ve noticed something needs touching up or repairing after you have moved in, contact Carlisle Homes. We always do our due diligence to ensure everything meets your expectations, but if there’s an issue, we will organise to repair any problems or complete any touch-ups you require. Reach out to us through the Home Care app at any time.
How much does it cost to purchase a narrow-block home?
The overall cost of our narrow house designs largely depends upon your specifications, space, customisation options, area, and more. Our 12 metre narrow house designs start from $268,900. For more detailed home pricing, take a look at our building cost calculators.
Can you fit a spacious home on a 12m narrow block frontage?
Yes, absolutely. Our expert designers specialise in creating homes that maximise space and functionality, even on narrower lots. You’ll find options for multiple bedrooms, generous living zones, and double garages. Let our team walk you through the practical advantages of single-storey living on a narrow lot.
What makes Carlisle Homes a trusted builder for narrow blocks?
With over 20 years of experience, award-winning designs and a commitment to quality, we specialise in creating beautiful, functional homes that make the most of every square metre. Our focus on innovative layouts and long-term liveability ensures each home suits your evolving needs.
Will council regulations affect my 12m frontage home design?
Council regulations and setbacks can affect the usable space on your block. We handle all planning assessments and ensure your design complies with local requirements. This means fewer delays and a smoother start to your building journey.
Browse more block-friendly home designs
Get in contact
Enter your details, and we will respond as soon as possible.
Privacy Notice
Your information is collected by Carlisle Homes Pty Ltd and will be used and held in accordance with our Privacy Policy. This information is collected for the purpose of inclusion on our communications database and for the purpose of providing access to key features on our website. The purpose of this communications database is to provide members with information about Carlisle Homes and/or our related services or products. For further information on our Privacy Policy or our complaints process please read our Privacy Policy.











