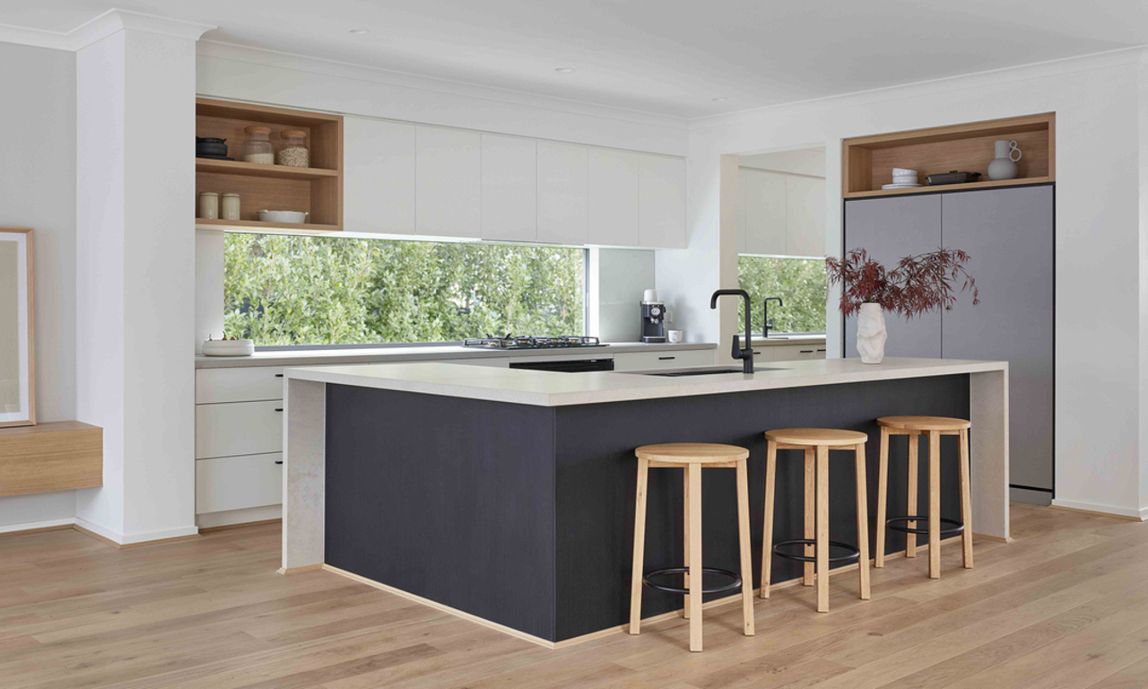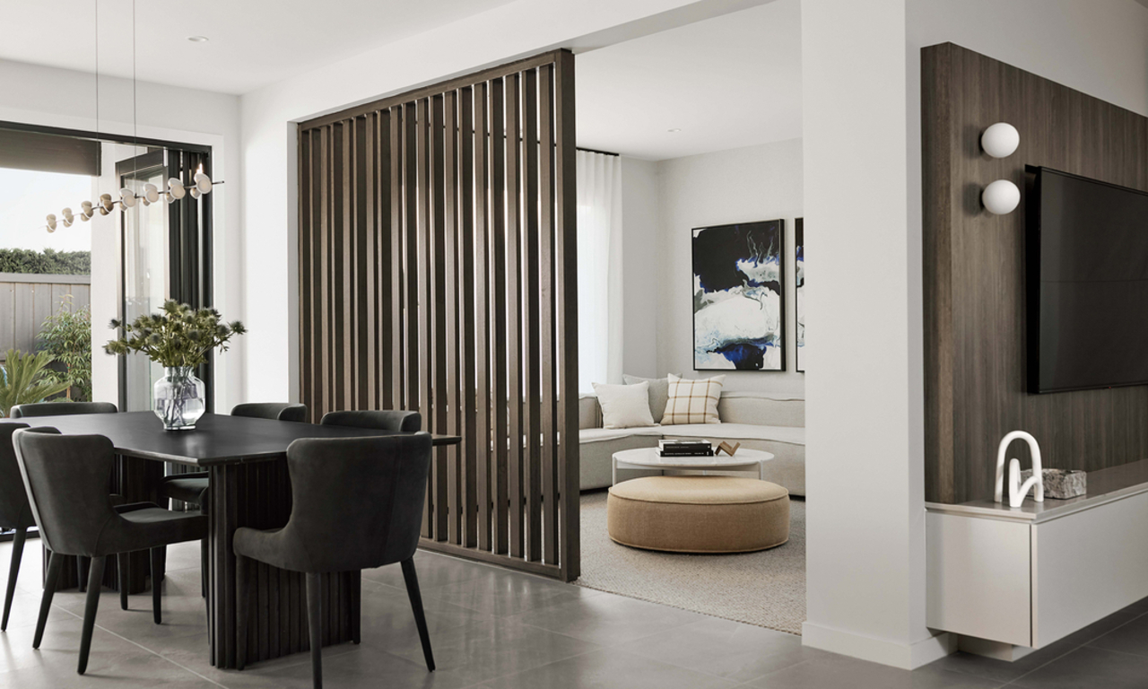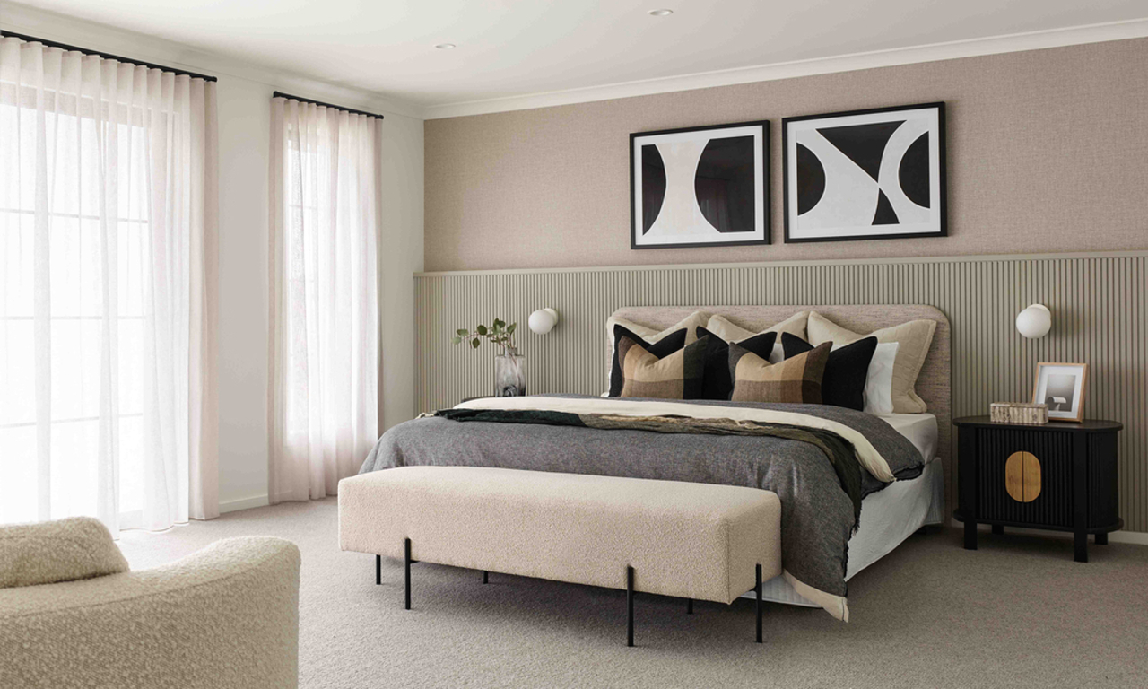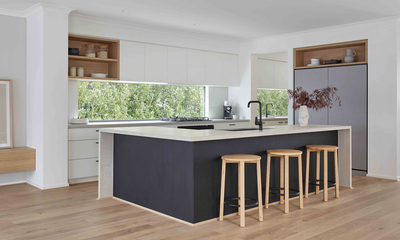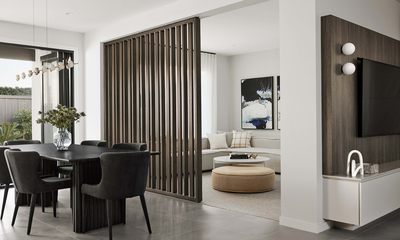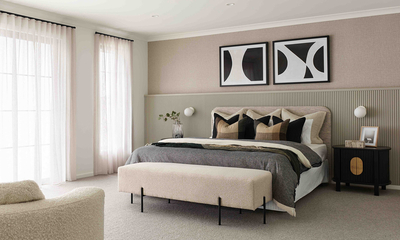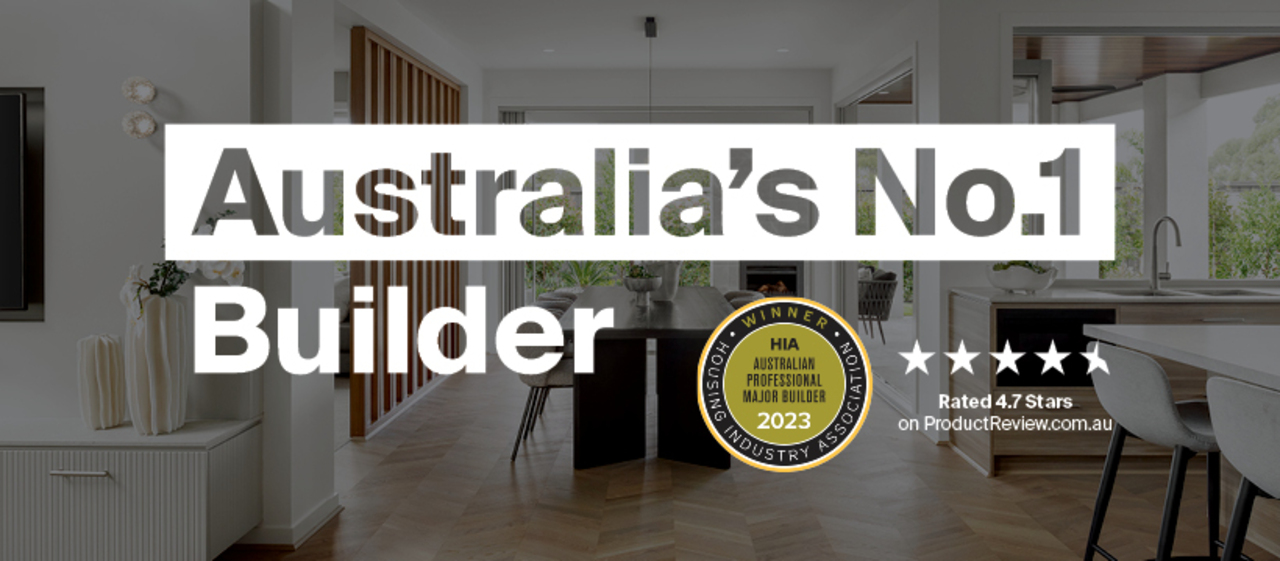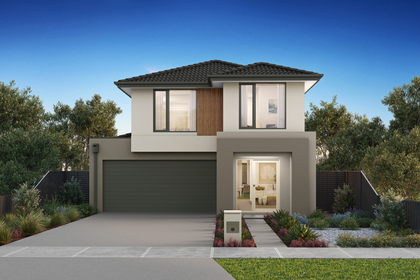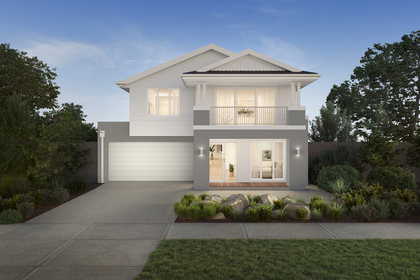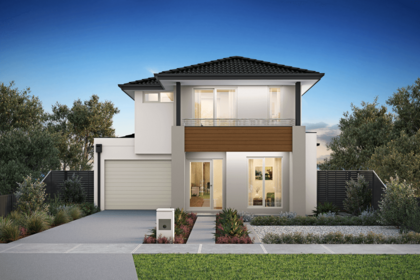
11m frontage house designs
Designed for Victorian lifestyles
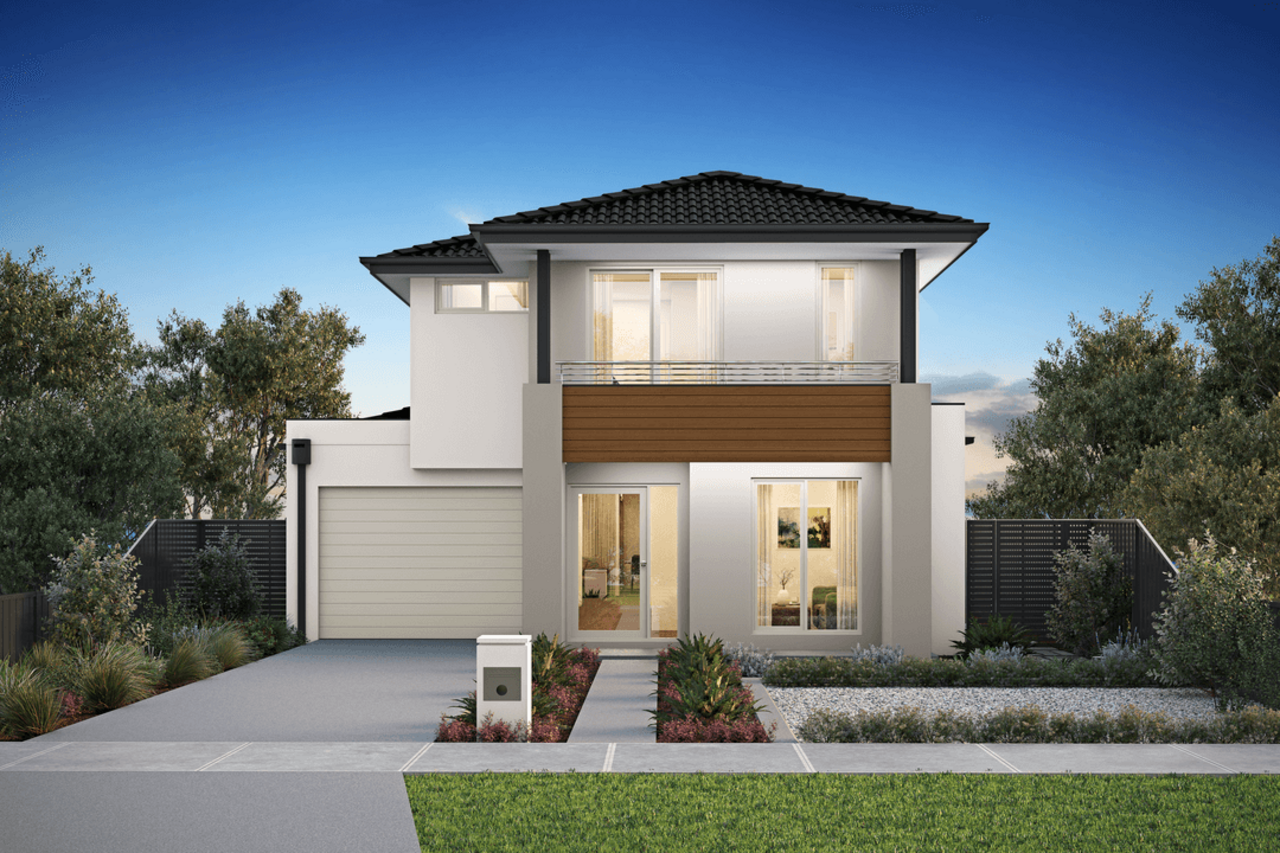
20+ years of designing thoughtful 11m frontage homes across Victoria
Building your dream home starts with the right fit for your block. Our range of 11m wide house designs combines comfort, function, and elegant architectural features to suit modern Australian living.
From open-plan interiors to light-filled rooms and seamless indoor-outdoor flow, our homes are designed with real families in mind. Explore our 11m frontage homes designs and discover how much is possible within a well-planned footprint.
House & Land Packaging Range
Carlisle own the largest range of house and land stock on the market and offer fixed price house and land packages.
Low Cost Facade Range
In comparison to the industry the facade options and pricing range provides Carlisle Homes with a market advantage
Superior Customer Service
High care factor throughout the process from start to finish. This is reflected via industry leading build times and build quality.
Our 11m frontage house designs
Keen for a living area with room for growing families? Love a parent’s retreat? Want to increase your street appeal and make a statement with a cutting-edge, modern design? We’ve done it before, and we can do it again even on a block with an 11m frontage.
Make the most of your land today. Talk to a home consultant from Carlisle and learn about all the opportunities available to you and your family.

Quality home design options with an HIA-awarded builder
With flexible living zones, our modern 11m frontage homes designs are proof that great things come in efficient layouts. Carlisle Homes has received accolades from both HIA and MBAV for our commitment to intelligent design and quality craftsmanship.
A design that works harder for you
On an 11m block, every metre matters. That’s why our EasyLiving floorplan has been cleverly arranged to give you flowing living spaces, private bedrooms, and plenty of room to grow—all within a compact footprint.
Street appeal without the price tag
First impressions last. Our facade options balance modern style with affordability, so you can enjoy a home that feels unique without stretching your budget.
Straightforward, stress-free building
The EasyLiving range is designed to keep things simple. From transparent pricing to a smooth build process, we make it easier for first home buyers and families to step into their new home sooner.
The Carlisle difference
With award-winning design, reliable build times, and a dedicated support team, we take the guesswork out of building and give you confidence every step of the way.
See how a well-designed 11m frontage home can look
Frequently asked questions
What happens during the settlement phase of my new home build?
Once your new home is complete, you enter the settlement phase and are ready to move in. On this day, you must meet with your Construction Supervisors, who will provide you with an on-site handover.
After the settlement has taken place, appliances will be installed at an agreed time. You may also need to meet with your Client Liaison Executive at Carlisle Homes’ head office to take ownership of the keys to your new home.
How much does building a home with an 11m frontage design cost?
The cost of your newly built home will vary depending on your style, custom options, location, and so on. Prices will also vary depending on how you make the most of your narrow lot.
However, Carlisle Homes' pricing typically ranges between $268,900 and $704,400. This does not include land packages. For more information on pricing, see our building cost calculators.
What if something in my new home needs fixing or touching up after the build is complete?
If you notice something needs repairing or touching up in the first few months after moving in, contact us, and we will work to remedy the matter.
What are the three construction phase stages for building a new home?
Carlisle Homes is diligent and efficient with our building process. The actual time to build a home may vary and consist of the following three phases.
Phase 1: Pre-site. During this process, you will refine your home plan with your specific needs, determine what standard inclusions you would like, and sign any required contracts with us. At this time, we will also begin collecting the necessary permits and loan approvals to begin construction.
Phase 2: The construction begins. At this time, you can check up on the process at any point with the help of Carlisle Connect, our digital interactive tool that allows you to have the whole construction process available at the touch of a button. You can monitor progress, access user guides, watch financial milestones, and view manuals and warranties.
Phase 3: Finally, the warranty phase begins. As you move into this next stage of home ownership, we put you in charge of the warranty process with the introduction of our new Home Care App.
Is there room for an alfresco or pool with 11m frontage?
Yes, many 11m frontage designs include space for an alfresco, and some can accommodate a compact or plunge pool. It depends on your block depth and layout. Our team can help tailor a design to suit your lifestyle.
What home designs are available for an 11m frontage?
We offer a range of designs for 11m wide blocks, featuring open-plan living, multiple bedrooms, and stylish facades. Layouts are flexible to suit families, first home buyers, and downsizers alike. Find out how Carlisle Homes can add practical luxury to any single-storey home.
Want more narrow lot options?
Get in contact
Enter your details, and we will respond as soon as possible.
Privacy Notice
Your information is collected by Carlisle Homes Pty Ltd and will be used and held in accordance with our Privacy Policy. This information is collected for the purpose of inclusion on our communications database and for the purpose of providing access to key features on our website. The purpose of this communications database is to provide members with information about Carlisle Homes and/or our related services or products. For further information on our Privacy Policy or our complaints process please read our Privacy Policy.











