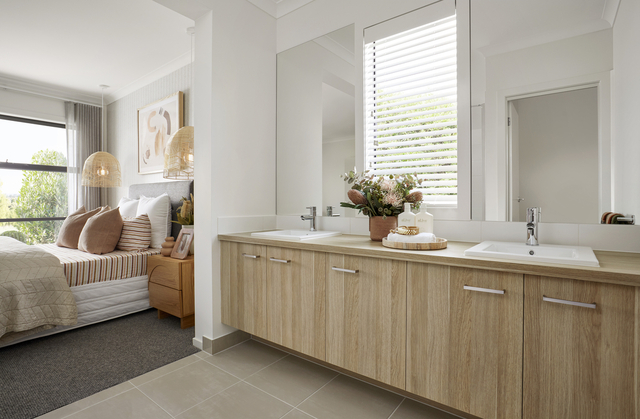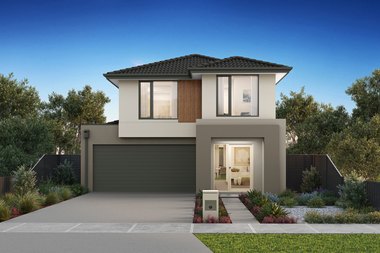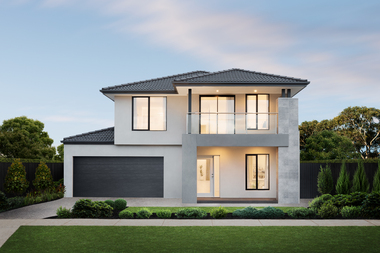
11m Frontage House Designs | Modern Homes for Narrow Blocks
Explore Carlisle Homes’ range of 11m frontage house designs. Discover modern homes with smart floorplans, stylish facades, and flexible living spaces.
Browse homes
If you're looking to turn your dream home into reality, we offer a thoughtfully curated range of 10.5-metre frontage house designs to suit your lifestyle and block.
We’re passionate about creating homes that feel as good as they look, and we take the responsibility of building them seriously. Our team works closely with you to ensure your home suits your needs today and into the future. Explore our designs and discover just how versatile 10.5 frontage homes can be.
Carlisle own the largest range of house and land stock on the market and offer fixed price house and land packages.
In comparison to the industry, the facade options and pricing range provide Carlisle Homes with a market advantage
High care factor throughout the process from start to finish. This is reflected via industry leading build times and build quality.
Looking for affordable, unique 10.5-metre frontage house designs in Melbourne that suit your taste? Carlisle Homes can deliver floor plans perfectly suited to your block width and land package, individual tastes, family requirements and budget.

Whether you’re after a home with open-plan living, a private retreat, or generous indoor-outdoor flow, our 10.5 metre frontage house designs deliver big possibilities on a modest block. We specialise in creating functional homes that make the most of narrow lot widths without sacrificing style or comfort.
Our EasyLiving floorplan for 10.5m blocks is designed to do more with less. From integrated storage to open-plan living areas, every detail works hard to maximise comfort and functionality.
Choose from a selection of facades tailored to narrow blocks, combining smart design with timeless appeal so your home feels spacious inside and striking outside.
Affordable, practical, and family-friendly, this EasyLiving option allows you to own a generous home without the hefty price tag. It’s a great fit for couples, young families, or downsizers.
With Carlisle’s proven build times and long-term quality assurance, you can focus on enjoying your new lifestyle knowing your home is built to last.
No, all our house plans are designed with the ultimate comfort and luxury in mind for Melbourne families, no matter their block size. You can find a suitable single-storey house plan to fit on your block.
Perhaps best of all, you’re not limited to a small number of rooms either. We have a wide variety of floorplans made for Australian living, meaning we excel in delivering spacious family homes with 3 or 4 bedrooms on a 10.5m wide block.
Buying a new home is easily the biggest financial decision ever. Our 10.5 metre frontage house designs start from $265,900. However, your home will be built to your exact specifications, so this isn’t always an exact indication of the final price.
Our in-house construction finance specialists provide free, transparent, and no-obligation financial services, saving you time and money and, most importantly, helping you get the keys to your new home faster. For more information, take a look at our building cost calculators.
The build consists of three phases: pre-site, construction, and warranty.
Pre-site is when you finalise your home design, sign contracts, and acquire loan approvals and permits (with Carlisle Homes’ assistance if you choose).
Then there’s the construction phase. You can keep up to date with the building process through our online interactive app, Carlisle Connect. This phase ends with your new home’s keys in your hands.
From here, the warranty phase begins. As you move into this next stage of home ownership, we have introduced our Carlisle Connect portal which will put you in charge of the warranty process.
If you want further details around the timeline for your new home design, check out our build process and timeline.
Every home we build reflects our passion for premium design. You’ll enjoy a wide selection of high-quality inclusions, many of them luxury, allowing you to personalise your 10.5m frontage home to suit your vision and lifestyle.
We stand behind our work with a 25-year structural guarantee and a dedicated quality assurance program that ensures every detail is delivered to the highest standard.
Our diverse range of home designs is both HIA and MBAV award-winning, with flexible floorplans to help you create a space that feels uniquely yours.
Carlisle Homes can create your beautiful new 10.5m frontage home anywhere in Melbourne. View our service area information to determine your eligibility for this offering.
Setback and council regulations can influence how much of your 10.5m frontage block is usable for building. These rules determine how close your home can be to the front, sides, and rear boundaries, which can affect the width and layout of your design. In some areas, double-storey 10.5 frontage homes may have stricter height or overshadowing limits. We'll ensure you're aware of any setbacks before we start the build.

Explore Carlisle Homes’ range of 11m frontage house designs. Discover modern homes with smart floorplans, stylish facades, and flexible living spaces.
Browse homes
View our 12m frontage home designs. Discover a selection of stylish single storey homes with premium inclusions and floorplans for every lifestyle.
Browse homes
Discover our 12.5m frontage home designs. Explore modern single and double-storey homes tailored to suit a 12.5m frontage, with premium inclusions.
Browse homesEnter your details, and we will respond as soon as possible.
Privacy Notice
Your information is collected by Carlisle Homes Pty Ltd and will be used and held in accordance with our Privacy Policy. This information is collected for the purpose of inclusion on our communications database and for the purpose of providing access to key features on our website. The purpose of this communications database is to provide members with information about Carlisle Homes and/or our related services or products. For further information on our Privacy Policy or our complaints process please read our Privacy Policy.
Carlisle newsletter
Sign up to get the latest news from Carlisle Homes including exclusive offers, new home designs, and the latest trends and inspiration.