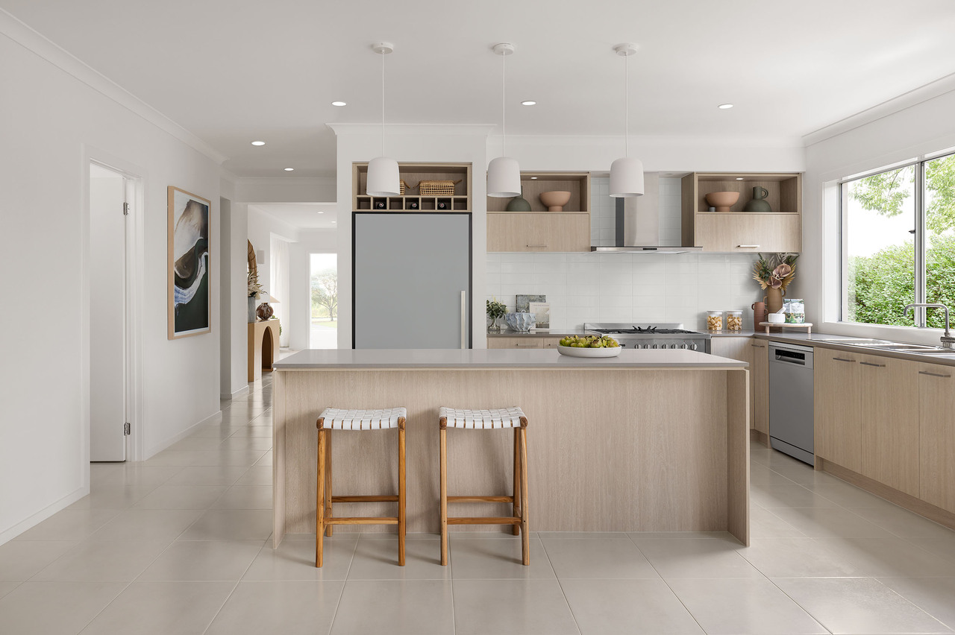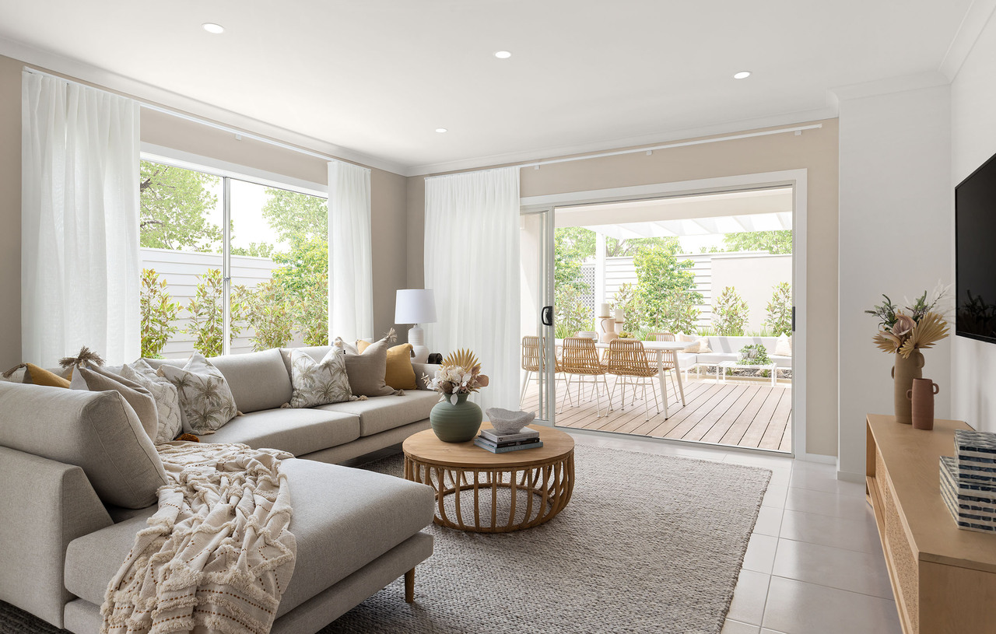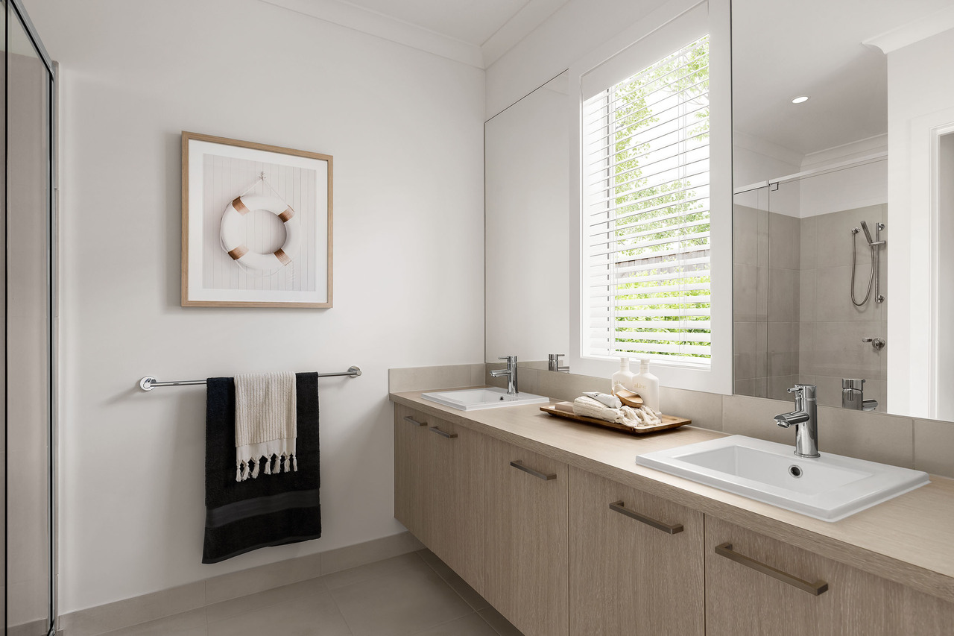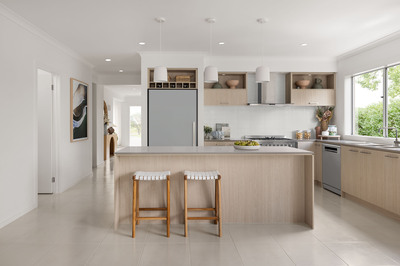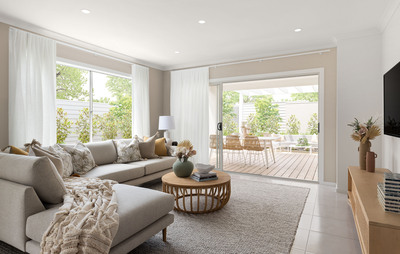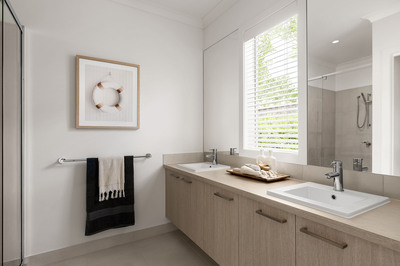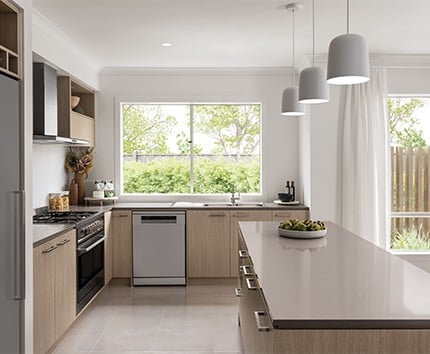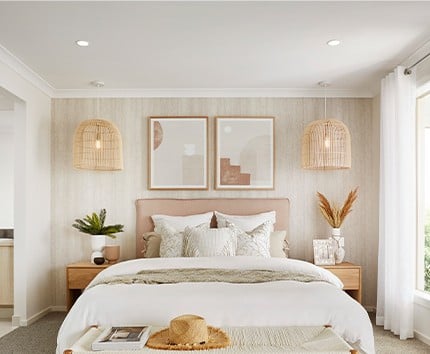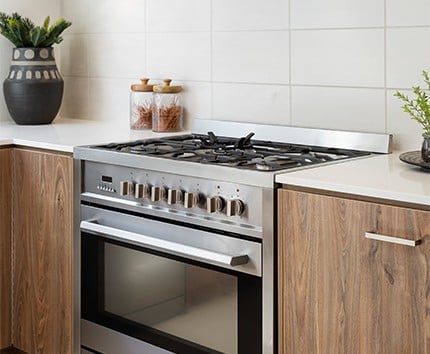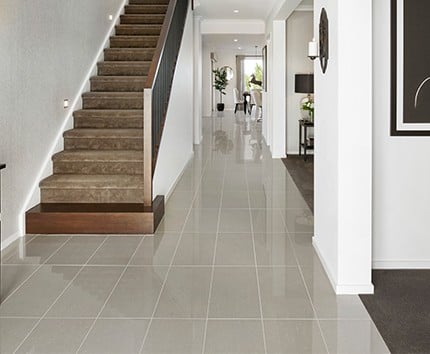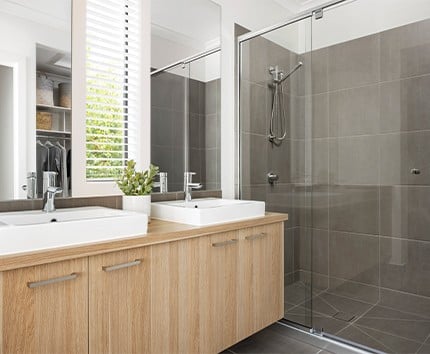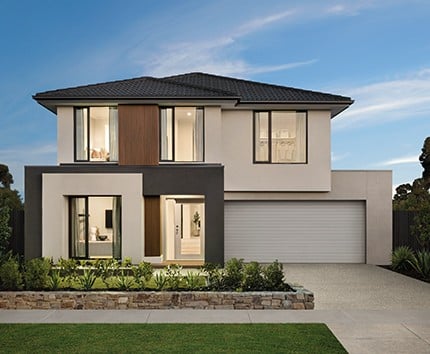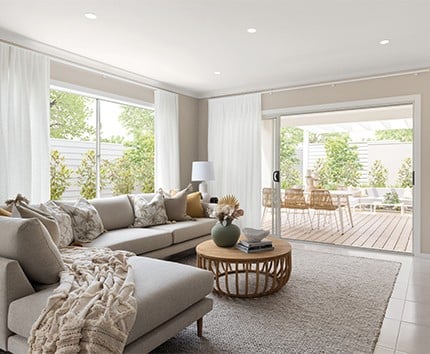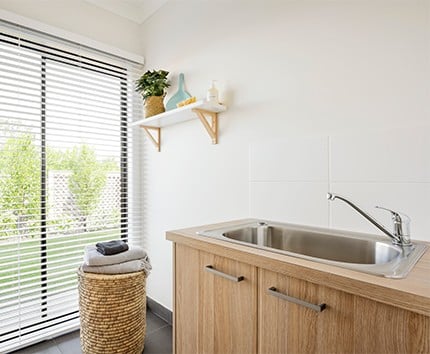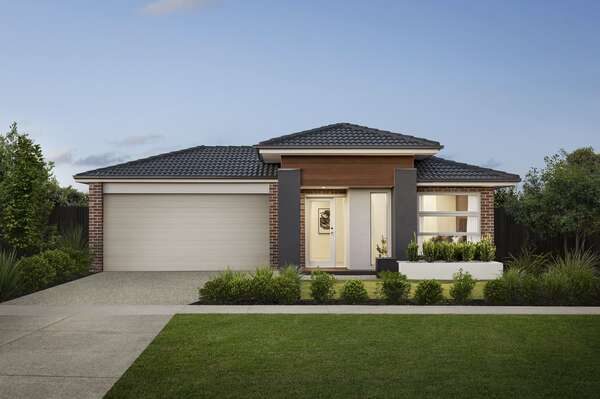
Carlisle Home’s EasyLiving Series
Fast and Affordable
Our EasyLiving Series is designed to make homeownership easier than ever. With a streamlined process, fixed-price transparency, and unbeatable inclusions, you can move into your new home faster.
Whether you’re a first home buyer, young family, or investor, EasyLiving is the perfect choice for those looking for affordable homes in Melbourne without compromising on quality.
6 Easy Steps to your new front door
Our 6-step process makes building your new home fast and affordable. From setting your budget and securing finance to choosing the perfect home design for your block, we have made it easy.
01
Finance
You’ll meet a construction finance specialist who will discuss your budget and give you a no-obligation verbal approval to move forward.

02
House & Land
You’ll meet with a sales consultant to choose a home design you love and make the most of your block. If you need land, we’ll source the perfect house and land package# for you.

03
Selections
Personalise your home with six designer internal and external colour schemes, and a selection of upgrade options. Choose your facade, fixtures, and finishes to suit your style.

04
Contract
The sales quote and selections are formalised in an HIA Building Contract. Your contract will be ready within four weeks^ of the initial deposit and selections being completed.

05
Start Building
You will receive formal loan approval, your land will be titled and registered in your name, and then construction can begin!

06
Move In
Celebration time! Grab the keys, put out the welcome mat and start living easy in your brand new home.

6 Easy Steps to your new front door
Our 6-step process makes building your new home fast and affordable. From setting your budget and securing finance to choosing the perfect home design for your block, we have made it easy.
Why choose Carlisle Homes?
At Carlisle Homes, we combine expert craftsmanship, modern design, and an unwavering commitment to customer satisfaction. The EasyLiving Series offers quality homes at unbeatable prices, backed by a Single Storey 20 Week Build Time Guarantee on Hebel homes.
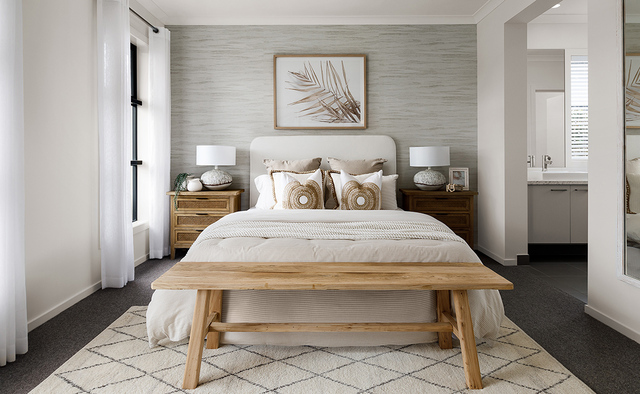

Who is this range for?
Our EasyLiving Series is a budget-friendly collection of homes designed to meet the needs of first-time homebuyers, young families, and investors. Through a streamlined building process, EasyLiving is the fastest path to affordable home ownership.
Our EasyLiving Series features
Our EasyLiving Series features:
- 17 - 37sq home designs
- 10.5 - 14m wide blocks
- Fixed-price contracts with no hidden costs
- Six modern internal and external colour schemes
- Single storey 20 week build time guarantee on hebel homes
Premium inclusions
Kitchen 365 Day Inclusions:
- Technika 900mm canopy rangehood
- Technika 900mm dual fuel upright cooker
- Full-width overhead cupboards
- Chrome mixer tap with veggie spray
- Designer cabinet handles
- Tiled splashback
- Double bowl stainless steel sink
- Oversized Laminex square-edge benchtops
- Pantry with four white melamine shelves
Living 365 Day Inclusions:
- Double power points as per electrical plan
- 75mm cove cornice to home and garage
- 2590mm nominal ceiling height to single-storey homes and to the ground floor of double-storey homes
- Three coats of Dulux matt paint to all internal walls
- 67mm x 12mm skirting boards and architraves throughout the home
Ensuite 365 Day Inclusions:
- Single lever mixers to basins
- Laminate floating vanity unit
- Polished edge mirror to width of vanity
- Vitreous China hand basins
- Exhuast fan above shower and where required
- Ceramic wall tiles
- Chrome mixer with slide rail
- Shower recess with tiled shower base
- Semi-frameless 2000mm high shower screen with pivot door and clear safety glass
Bathroom 365 Day Inclusions:
- Feature designer acrylic bath
- Laminate floating vanity unit
- Vitreous China hand basin
- Single lever mixes to basin
- Ceramic wall tiles
- Shower recess with tiled shower base
- Semi-frameless 2000mm high shower screen with pivot door and clear safety glass
- Polished-edge mirror to width of vanity
Upgrade Options
Designer Kitchen
- Caesarstone benchtops
- Silk finish cabinetry
- Butler's pantry fitout
Electrical
- Additional LED downlights
- Evaporative cooling
- Refrigerated cooling
Appliance Upgrades
- Feature canopy or concealed rangehood
- Cooktop and oven combo
- Dishwasher
Premium Flooring
- Porcelain floor tiles
- Timber-look laminate flooring
- Quality carpet
Opulent Bathroom
- Tiled shower niche
- Feature matt black tapware
- Choice of inset basin
Stunning Streetscape
- Timber-look garage door
- Flat roof tile profile
- Pre-painted metal roof
Luxury Living
- Entertainer door
- Feature balustrade to stairs
- Internal access door to garage
Laundry Fitout
- Caesarstone benchtops
- Overhead cabinetry
- Open shelf and hanging rail
Explore these homes from the range
Our most popular EasyLiving floorplans and small home designs make homeownership accessible for any block size or budget.

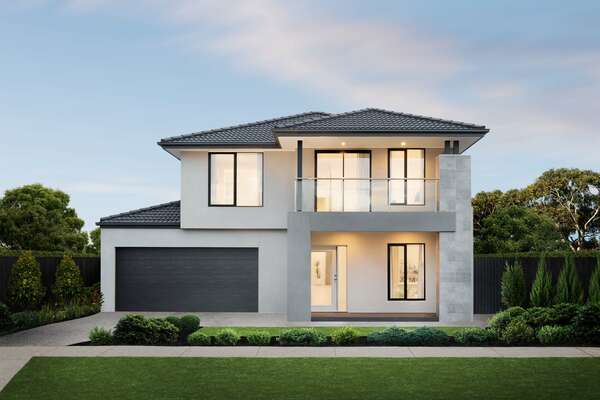
Thornleigh: Spacious Design for Growing Families
View Home Design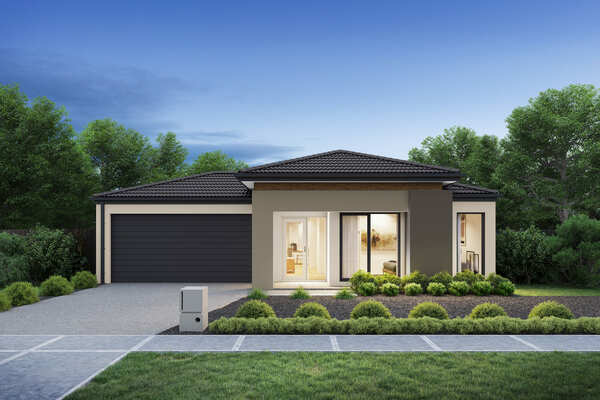
Discover Carinya EasyLiving Home Designs by Carlisle Homes
View Home Design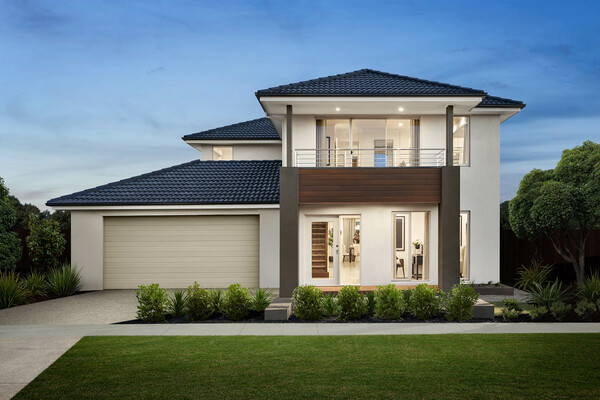
Chelsea: Timeless Elegance for Your Family Home
View Home Design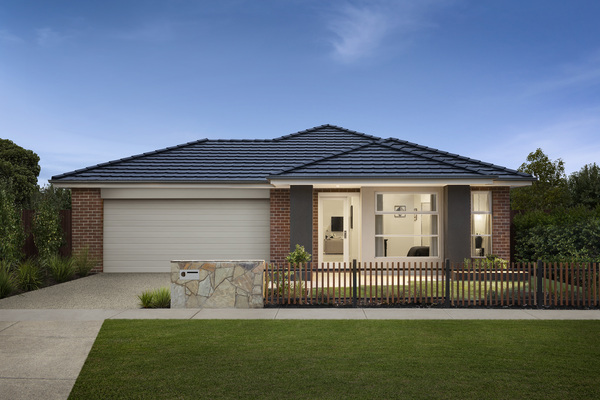
Westlake: Ideal for Stylish and Modern Families
VIEW HOME DESIGN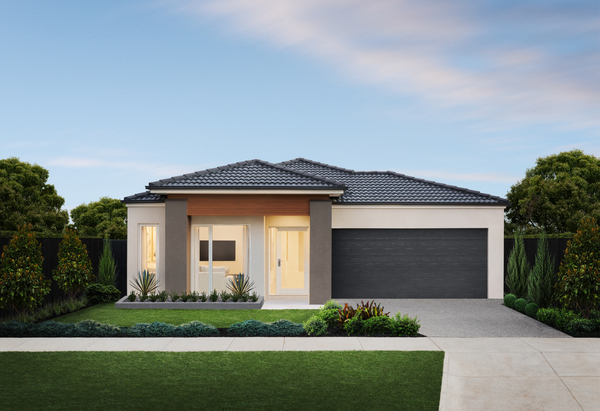
Pasadena: Sophisticated Design for Modern Living
VIEW HOME DESIGNEasyLiving colour schemes
Our expert interior designers have created a range of contemporary internal and external colour schemes for you to choose from.
Use our colour compare tool to browse the schemes and select the colour palette that best reflects your personal style and makes your home truly yours.

EasyLiving homes on display
Our EasyLiving homes are currently on display at eight locations across Melbourne. Click below to view more details about each display centre, or take a virtual tour from the comfort of your home.
Meet Kevin & Janelle!
Kevin and Janelle are excited to see their new home come to life with the energy that four kids and a busy schedule bring. With the construction of their home commencing in March 2023, Kevin and Janelle reflect on their Carlisle experience to date.
Looking for inspiration on your next home?
Bring your ideas to life with our Inspire Gallery!
View hundreds of display home images to visualise exactly how you want your house to look, inside and out.

Building process
The core of Carlisle's approach is to ensure that the construction process is straightforward, transparent, and even enjoyable. We are committed to providing complete clarity about what to expect at every stage of the journey. Whether it's pre-site preparation, construction, or warranty, we will guide you through the whole process.
Frequently asked questions
How long does it take to build an EasyLiving home?
At Carlisle Homes, we strive to make the building process transparent and easy for our clients at every step. Typically, the entire process takes 7-10 months and involves three phases: pre-site, construction, and warranty.
During the pre-site phase, you can finalise your house plans and select the EasyLiving colour schemes that best suit your lifestyle. Our team will obtain the necessary loan approvals and permits, while you may need to sign some official documents.
The construction phase typically takes 16-24 weeks, and you can monitor its progress through Carlisle Connect. By the end of this phase, you will receive the keys to your new home.
During the warranty phase, you will be able to submit warranty requests at your convenience using your computer or smart device. You can also attach photos to your requests, and we will guide you through the entire process.
Where does Carlisle Homes build?
We build our range of EasyLiving homes across Melbourne from Clyde North to Aintree. Check out our build zone map and enter your postcode to see if we can build in your area.
What finance options does Carlisle Homes offer?
We partner with in-house construction finance specialists so that buying a home no longer has to be the most overwhelming decision you'll make. Our specialists provide numerous lending options that help save time and reduce costs, allowing you to move into your new home sooner.
Are EasyLiving house designs suitable for first home buyers?
Yes! EasyLiving homes are designed with first home buyers in mind, offering affordable pricing, a simple building process, and quality inclusions. Our streamlined approach makes owning a brand-new home more accessible and stress-free.
Are EasyLiving house designs suitable for small blocks?
Yes! Our smart home designs are perfect for narrow and compact blocks, with homes suited for block widths as small as 10.5m while still maximising space and functionality.
Are there 4-bedroom options in the EasyLiving range?
Absolutely! The EasyLiving range features multiple 4-bedroom home designs, providing the ideal balance of space, comfort, and affordability for families and investors.
Enquire now
Have questions about our EasyLiving floorplans, standard inclusions, or our easy 6-step process? Or are you ready to speak to one of our expert sales consultants? Let us know how we can help you get in to your brand new home.
Privacy Notice
Your information is collected by Carlisle Homes Pty Ltd and will be used and held in accordance with our Privacy Policy. This information is collected for the purpose of inclusion on our communications database and for the purpose of providing access to key features on our website. The purpose of this communications database is to provide members with information about Carlisle Homes and/or our related services or products. For further information on our Privacy Policy or our complaints process please read our Privacy Policy.
#Price based on Developer supplied engineering plans and Plan of Subdivision; standard floor plan with preferred siting (without alterations), Carlisle’s recommended Building Surveyor, and residential zoning at package date. Confirm land prices and availability prior to purchase. Subject to developer and council approval. Pricing also excludes features not supplied by Carlisle, including fencing, landscaping, planting, letterbox, decking and driveway. *Get to Site in 12 Weeks: If your land is titled, site start will occur within 12 weeks from deposit, if colour appointment and option selections are completed within 10 days, and contract is signed within 30 days. If your land is untitled, site start will occur within 12 weeks from land titles, if contract is signed prior to land titles. 12 week to site start is subject to no delays by customer or during land developer, council, or water authority approvals or delays caused by any other third parties. ^Christmas shutdown period will add 4 weeks to the process.

