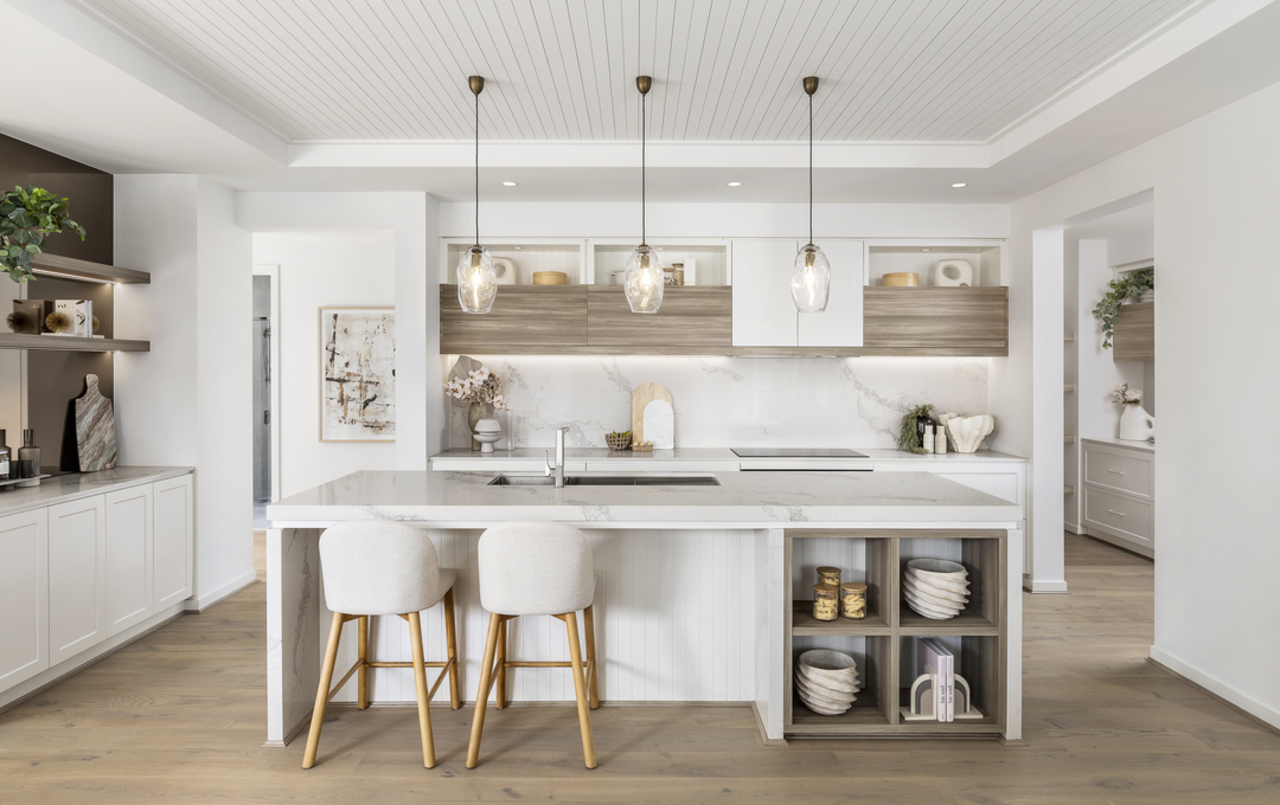Kitchen Design
by Jess Hodges, Interior Design Manager
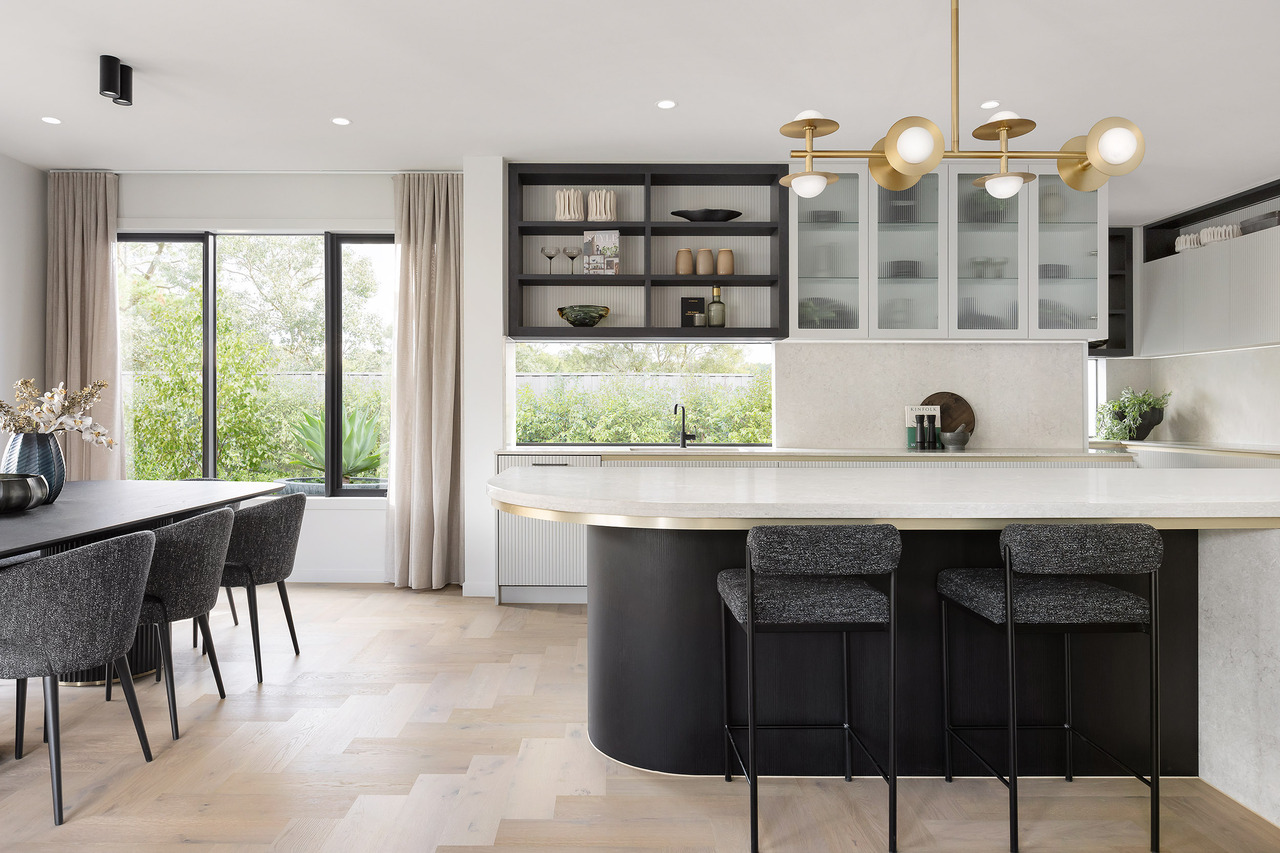
Kitchen as seen in our Astoria Grand Master, on display at Bankside.
Our customers often tell us that the kitchen is their most important consideration when building a new home. Often called ‘the heart of the home,’ the modern kitchen significantly influences daily life and overall functionality more than any other area. This is why kitchen renovations are the most popular projects within the established home market.
It’s where many important household activities take place including cooking, eating, entertaining and scheduling. With so much action in one place, it’s important that your dream kitchen is functional, comfortable and attractive.
What your kitchen design says about you
Kitchens are mostly always bustling with activity. So it goes without saying that the design you choose for this important space has a huge influence on both your home’s functionality and your daily lifestyle. Here’s what four of our most popular kitchen layouts reveal about your personality and household dynamics:
1. Centre stage: The social kitchen island
The quintessential entertainer, the island bench kitchen puts it all on show. An island bench kitchen features a central countertop that stands alone, separate from other countertops or walls.
This kitchen design indicates that you think of your kitchen as the social hub of your home, right where the action is, making it the perfect connection to your open-plan living areas. You like your kitchen to be highly functional but also interactive, with plenty of bench and cooking space and storage for appliances in kitchen cabinets, as well as separate prep areas for multiple cooks.
The island bench also provides seating, making it ideal for cooking and washing up at the sink while entertaining friends and family or keeping an eye on the kids doing homework while you prep dinner. You want cooking time to be a family affair with bench seating and plenty of clear workspace for children to assist in prepping the evening meal.
Island bench style kitchens at Carlisle sometimes include the sink on the island, and sometimes the island is purely for food preparation and storage, adding visual interest to the space or making a bold statement with waterfall benchtops.
2. The chef’s delight: U-shaped kitchen
A U-shaped kitchen consists of countertops on three adjoining walls, forming a ‘U’ shape. This layout provides a highly functional and efficient use of space. It allows for everything to be within easy reach and accommodates multiple cooks without crowding.
U-shaped kitchens are common in small kitchen designs because even with limited floor space, the U-shape design allows for plenty of countertop space, storage and location options for your fixed appliances.
A U-shaped kitchen still retains the link to the living areas, but it also provides a degree of privacy and minimal through-traffic which means a more efficient work space. At Carlisle, our floorplans most always come with an island benchtop in conjunction with L or U shaped adjacent countertops.
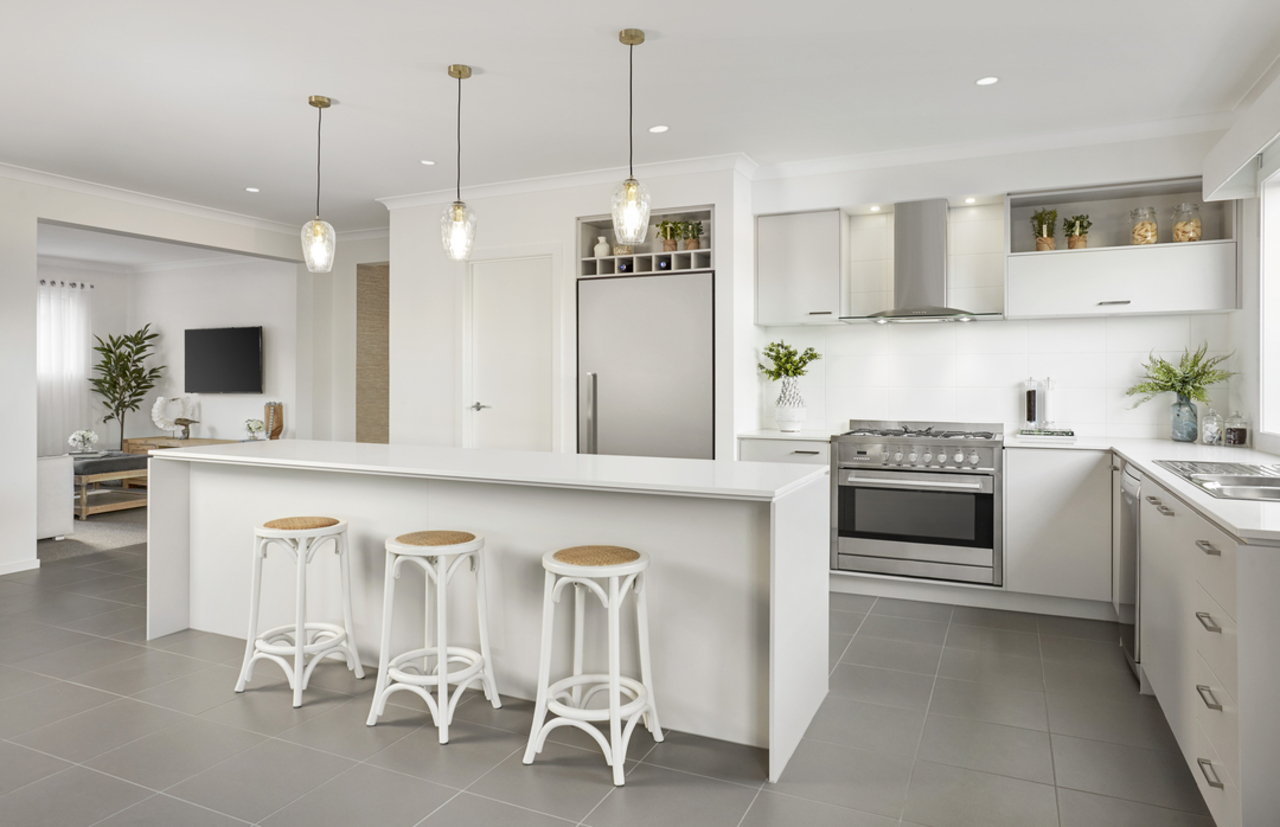
Kitchen as seen in our Westlake at our Kaduna Park display centre.
3. Functional flexibility: Versatile L-Shaped kitchen
A highly-flexible and efficient layout for small to medium-size homes, an L-shaped kitchen says you’re a cook who mostly likes to work alone and needs a convenient kitchen space for all your essentials including lower cabinets and overhead open shelves for storage.
Featuring benchtops on two adjoining walls, forming an ‘L’ shape, this style embraces open plan living, allowing for a dining table to be used for extra bench space, rather than a fixed island bench.
While cooking you still like being part of the action - catching up with your guests or family who are sitting at the dining table or in the adjoining living room. As there is not a separate kitchen island to account for in this design, your budget doesn’t need to be stretched to accommodate additional stone - making it a more obtainable option.
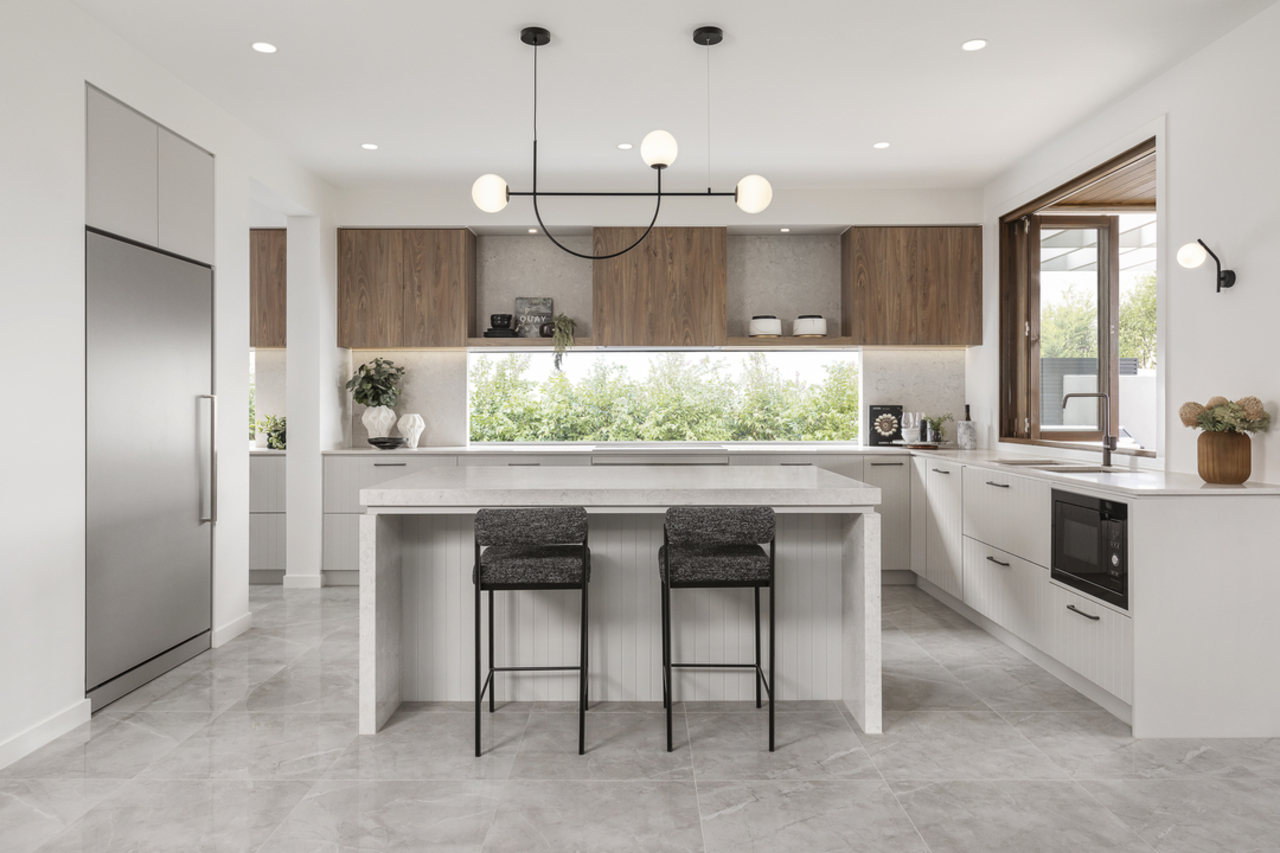
L-Shaped kitchen design with island bench as seen in our Canterbury Grand Deluxe Atrium at Berwick Waters.
4. Sleek and streamlined: Galley kitchen
A galley kitchen consists of two parallel countertops with a walkway in between. The well-designed galley kitchen proves that big things can be achieved in small spaces.
Your galley kitchen says you’re a busy cook who needs utility and convenience built into a compact space. No time for messing around, your galley kitchen cleverly uses all available bench and storage space and means you’re a mere step from anything you need. You prefer keeping the sights, sounds and smells of the kitchen separate from your living areas. You like ample storage, easy cleaning and the option of separate working spaces for multiple cooks.
Optimise your layout (and streamline your life!) by experimenting with vertical cabinetry or open shelving to create additional workspace. Embrace a minimalist design and colour palette, consider your backsplash, and carefully select furniture and appliances to maintain a modern appeal within a narrow space.

Galley kitchen as seen in our Astoria Grand at our Attwell Display centre. Explore our many display centres for more kitchen design ideas.
What to consider when choosing your kitchen design
Still trying to decide which kitchen design suits you best? Below are three essential considerations to make when deciding which kitchen style is right for you:
Space
How much space do you have available for the kitchen? A smaller, narrow area is best suited to the galley kitchen, but if you have more room to move and a flexible floor plan, you’ll have more options. Ensure your kitchen design maximises the available space efficiently. Consider incorporating elements like kitchen islands or U-shaped layouts if space permits.
Function
Think about your cooking style, living, and entertaining habits – how many cooks are in your household? Will there be multiple users at the same time? Do you often have friends over for dinner? Do you need it to be a multifunctional space where the family can interact? These questions will help you determine a layout that fits in with your lifestyle.
The work triangle is an important design concept that improves a kitchen's functionality by minimising the walking distance between the sink, fridge, and primary cooking surface. If two or more people cook at the same time, plan triangles for each cook. These triangles might share one leg, but they should not cross each other. Also, try to avoid having major traffic walkways cross through the triangle.
Storage and appliances
How much storage will you need? Consider how many appliances you have and their size – will you need to allow for storage space for them? Will larger appliances need to sit on the benchtop (taking up valuable prep space) or be kept out of sight? Each kitchen layout will differ in terms of storage options and should be a big factor in your decision-making. Efficient storage solutions and smart appliance integration are key components of modern kitchen styles. Think about incorporating custom cabinetry, pull-out shelves, and pantry organisers to make the most of every square inch.
We’ve done all the thinking for you
Our Carlisle home designers have over 20 years of experience creating functional and beautiful kitchens. They are experts in optimising kitchen layouts, ensuring minimum space between benchtops, strategically placing the fridge for optimal efficiency, and positioning the sink within the ideal kitchen work triangle. Let us handle the details, so you can enjoy a perfectly designed kitchen without the hassle.
Trending kitchen materials and finishes
Incorporating the latest trends in kitchen materials and finishes can elevate the aesthetic and functionality of your cooking space. Let's explore some of the most popular trends that are redefining modern kitchen design.
Window Splashbacks: Light and Tranquility
A window splashback is a stunning design feature that brings an abundance of natural light into your kitchen, creating a bright and airy atmosphere. Positioned behind your cooktop, benchtop, or sink, it allows you to enjoy a beautiful garden view while prepping and cooking meals. This timeless feature instantly elevates your kitchen, giving it a tranquil, resort-like feel every day.
A window splashback draws natural light into your kitchen, making the space appear larger, more open, and inviting. It's also a practical choice, allowing you to keep an eye on the kids while they play outside. Style options include white, pale grey, or neutral window frames for a minimalist look, or bold black frames for a dramatic statement.
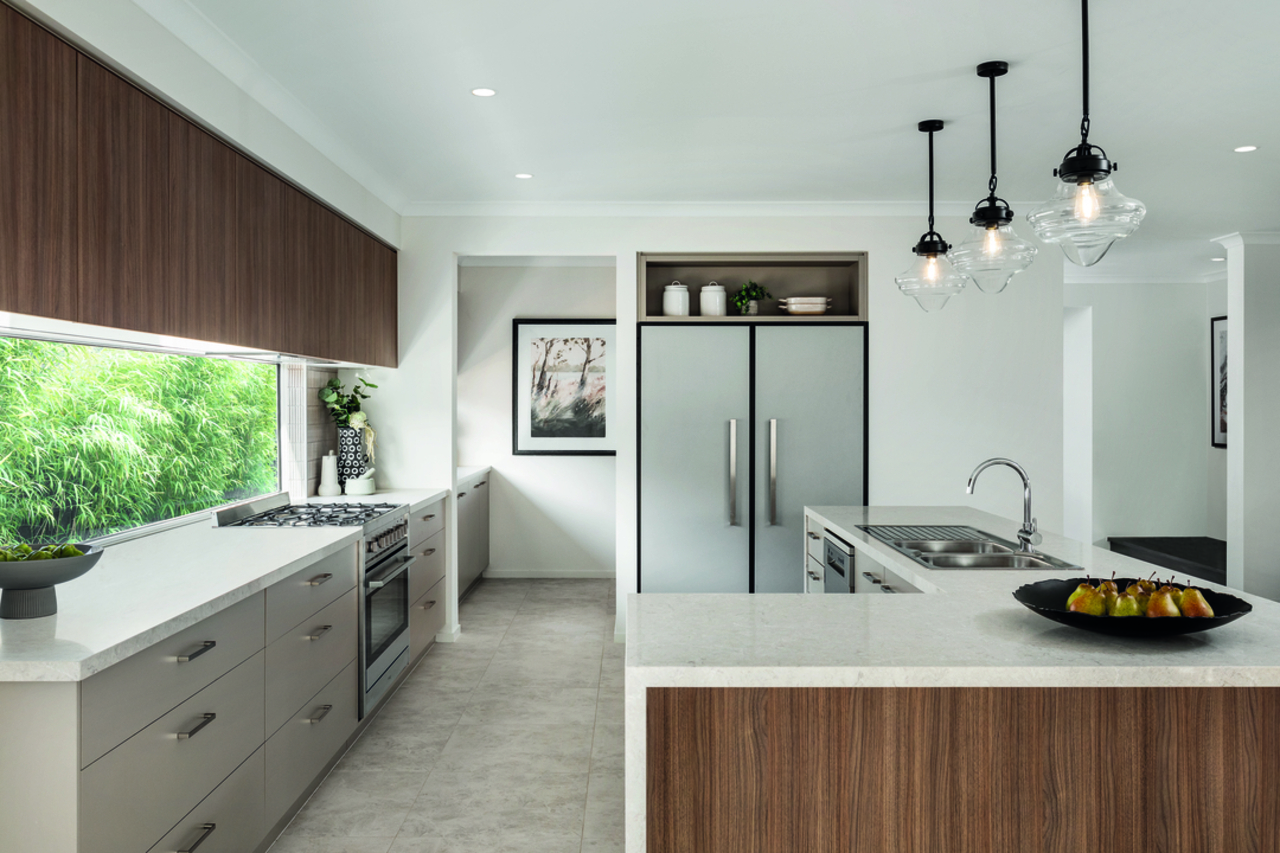
Kitchen as seen in our Kensington Grand Deluxe at our Newhaven Display Centre.
Premium Benchtops: Durability and Elegance
The benchtop is a focal point in any kitchen, and selecting the right material can significantly impact the space's overall look and functionality. Laminex laminate benchtops are a durable and affordable option, available in a variety of fashionable colours. For a truly luxurious look and feel, consider upgrading to Caesarstone engineered stone benchtops. These premium surfaces exude sophistication and are scratch, stain and heat-resistant, requiring no sealing or ongoing maintenance.
Explore our industry-leading Spectra Showroom
At our industry-leading Spectra Showroom, you can explore a vast range of benchtop colour and style options from natural wood grain to modern concrete looks, ensuring there's something to match every style preference. Customising the edge profile of your benchtop can further enhance its appearance, whether you opt for a shadowline profile or an overhang that extends beyond your cabinetry. Chat with one of our qualified Interior Designers about how to create your dream kitchen.
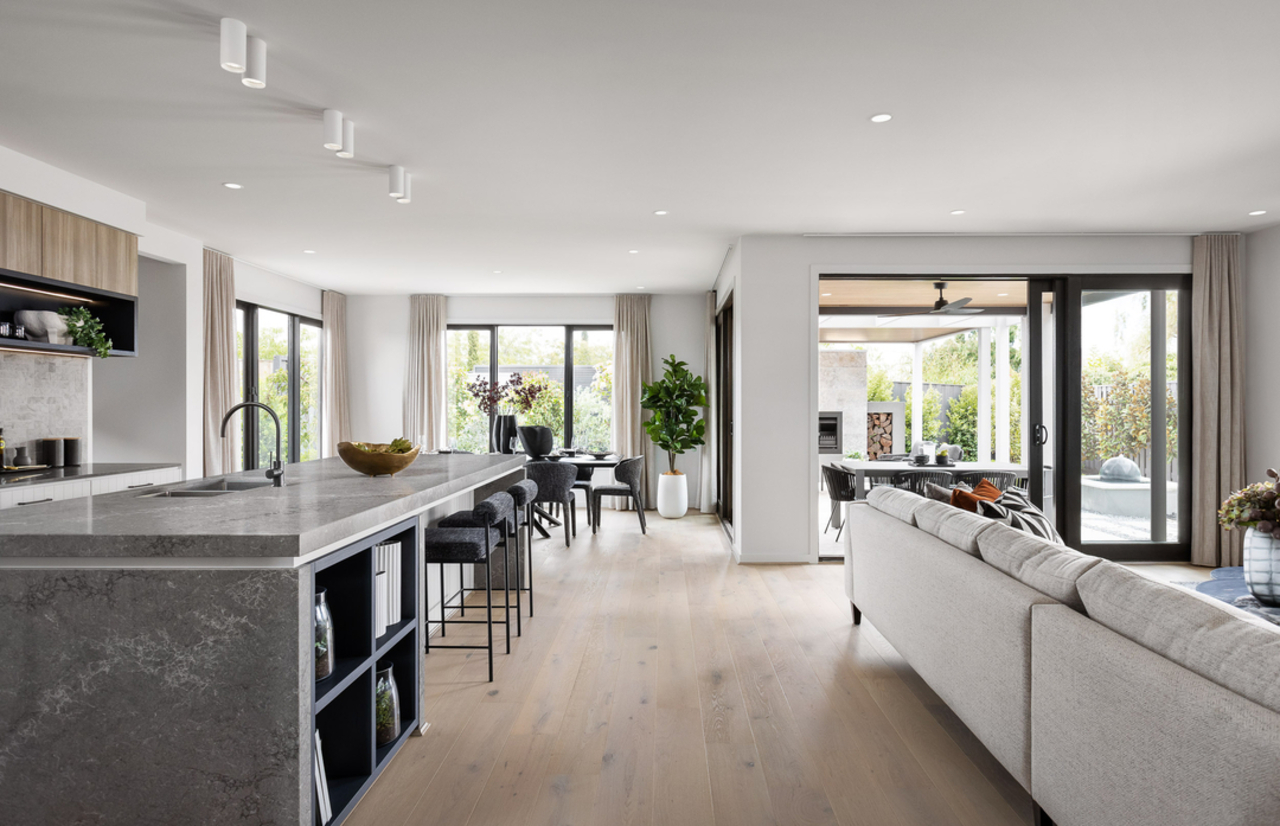
Mixing patterns in your kitchen for a bold statement
Embrace the trend of mixing unexpected patterns in your kitchen. You can throw out the rulebook and unleash your inner maximalist with this new trend! Combine thick stripes, geometric shapes, and oversized prints all in one space for a truly unique look. Adding vintage hardware is another way to elevate your kitchen. The bolder, the better! This daring approach adds a vibrant and eclectic charm to your kitchen, making it a standout feature in your home.
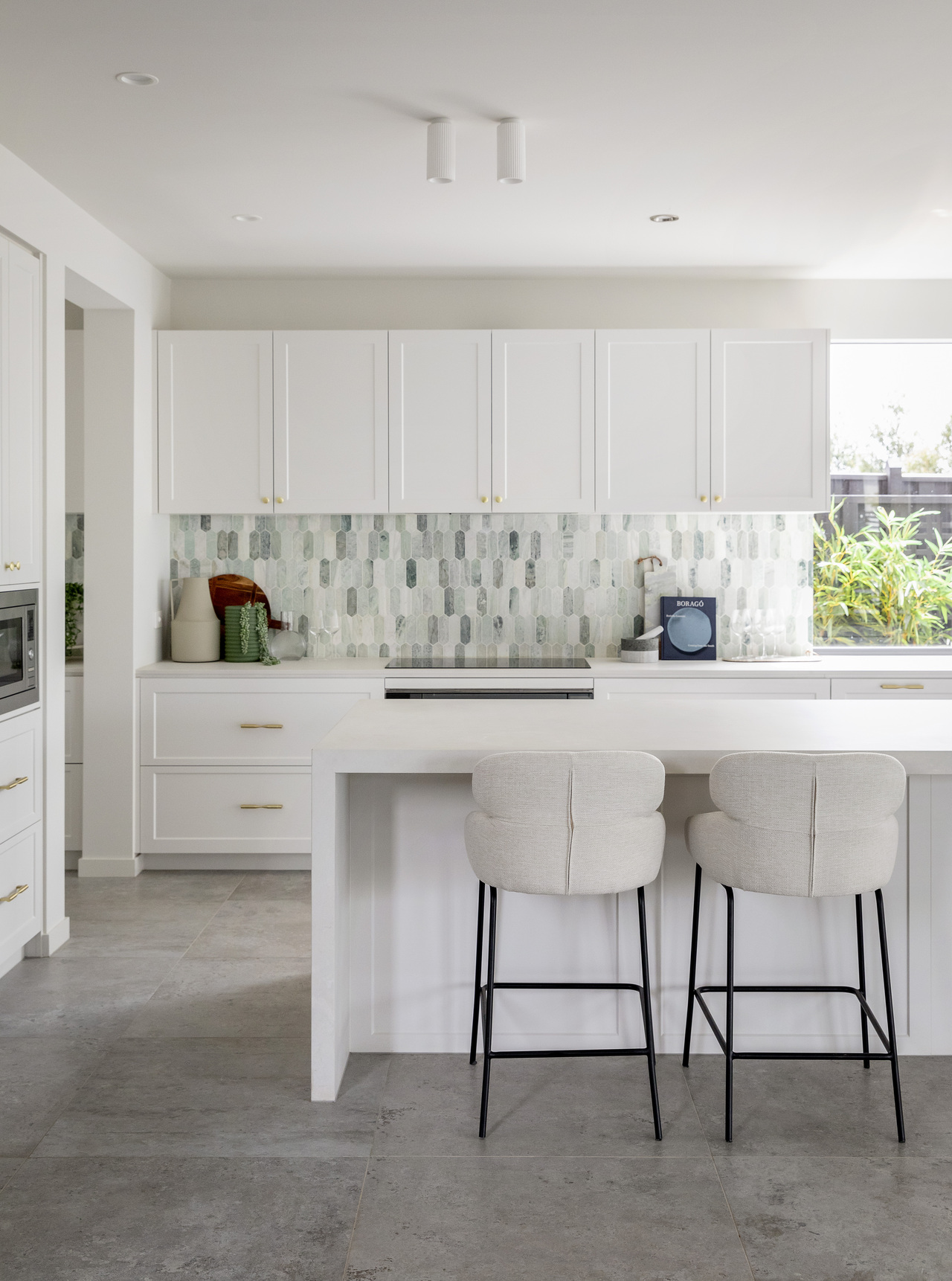
Eco-friendly kitchen materials and design practices
Considering eco-friendly kitchen appliances and sustainable design practices in your new home and kitchen is essential as we move towards a more environmentally conscious future. Here are some helpful tips:
Energy-Efficient Appliances
Incorporating energy-efficient appliances into your kitchen design can help lower your home's overall energy consumption. Look for appliances with high energy ratings and features that conserve water and electricity. Energy-efficient appliances not only reduce your environmental impact but also save you money on utility bills in the long run. Modern kitchens benefit greatly from these advancements, blending functionality with sustainability.
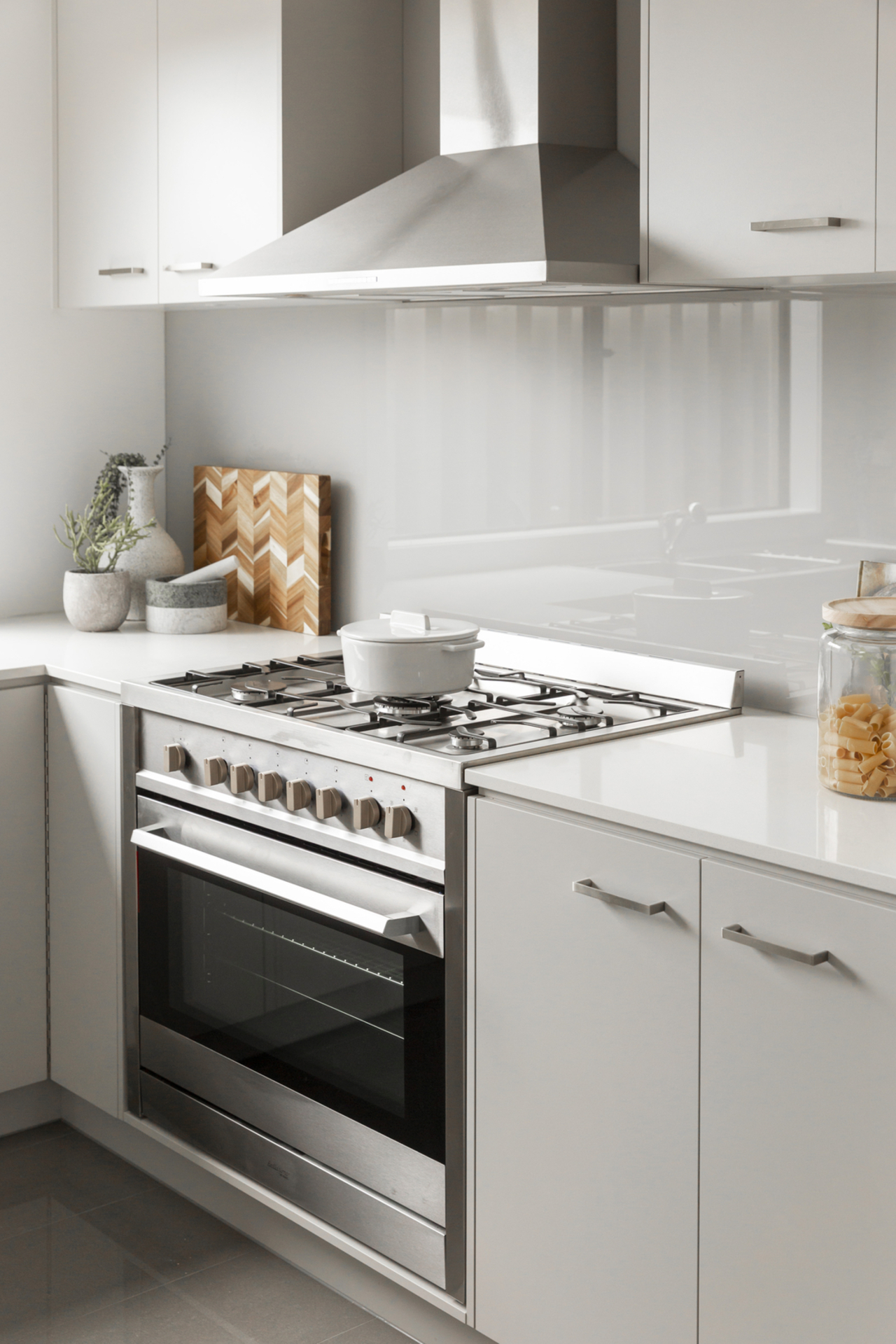
Sustainable lighting
Maximising the use of natural light in your kitchen design is a simple yet effective way to reduce the need for artificial lighting. Incorporating energy-efficient LED lighting when artificial light is necessary is a good way to boost your sustainability footprint. Large windows can flood your kitchen with natural light, creating a bright and welcoming space that feels connected to the outdoors.
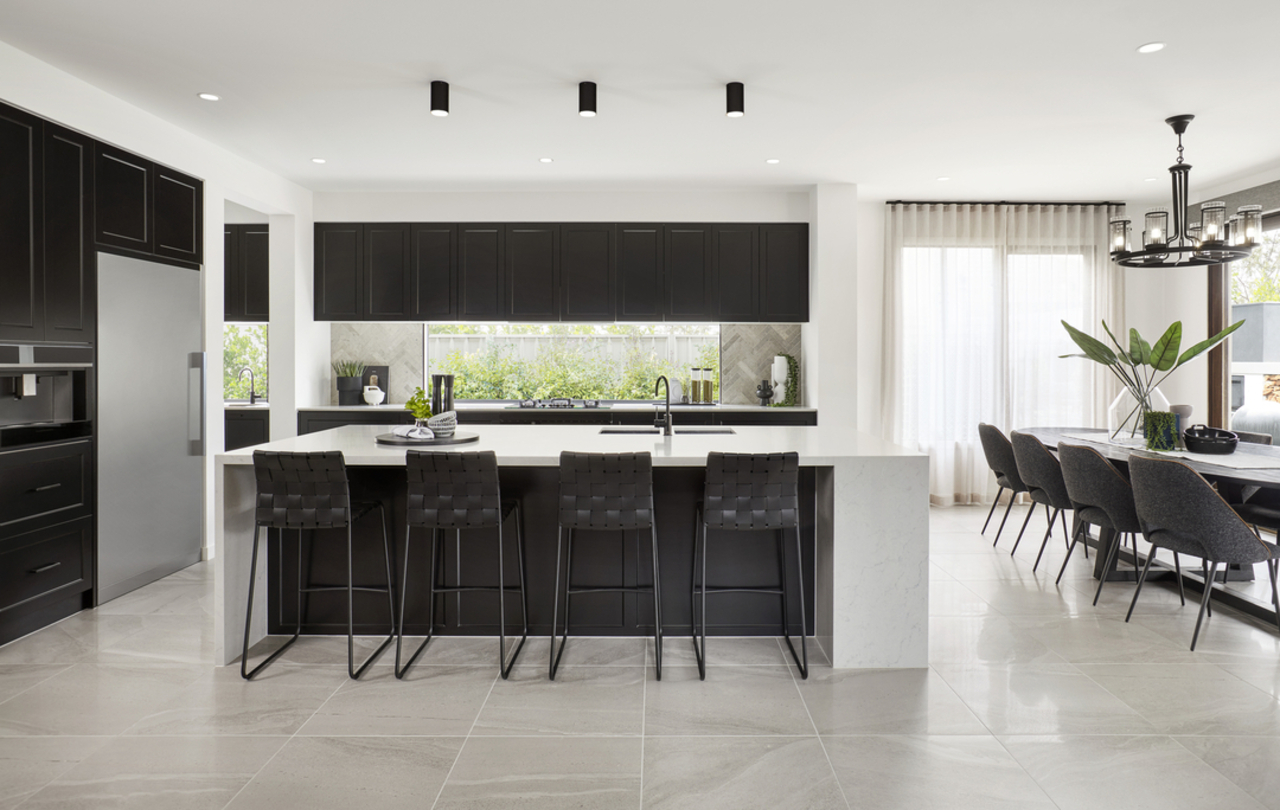
Large format tiles
Large format tiles are a great choice for a sustainable kitchen design. With fewer grout joints, they are easier to clean and maintain, reducing the need for harsh cleaning chemicals. Additionally, their sleek appearance can enhance the overall look of your kitchen.

By incorporating these sustainable practices into your kitchen design, you can create a space that is not only beautiful and functional but also environmentally responsible.
Bringing it all together
Selecting the right materials and finishes for your kitchen is crucial to achieving a stylish, functional, and sustainable space. From the elegance of window and glass splashbacks to the durability of premium benchtops and the benefits of eco-friendly design, there are plenty of options to consider.
Explore the various kitchen designs and finishes at our Carlisle Homes display villages and consult with our expert Interior Designers within our Spectra Showroom to create your dream kitchen.
Our EasyLiving range offers these four kitchen layouts, all designed with you in mind. For help choosing the best design for your home, check out our Home Designs at EasyLiving.
Want more inspiration? Visit one of our 80+ displays

Jess Hodges
Interior Design Manager
Jess' eye for design and versatile skill set have led to multiple industry award wins for Carlisle Homes, showcasing her ability to deliver high quality and tailored interior solutions.
Learn more about Jess Hodges
