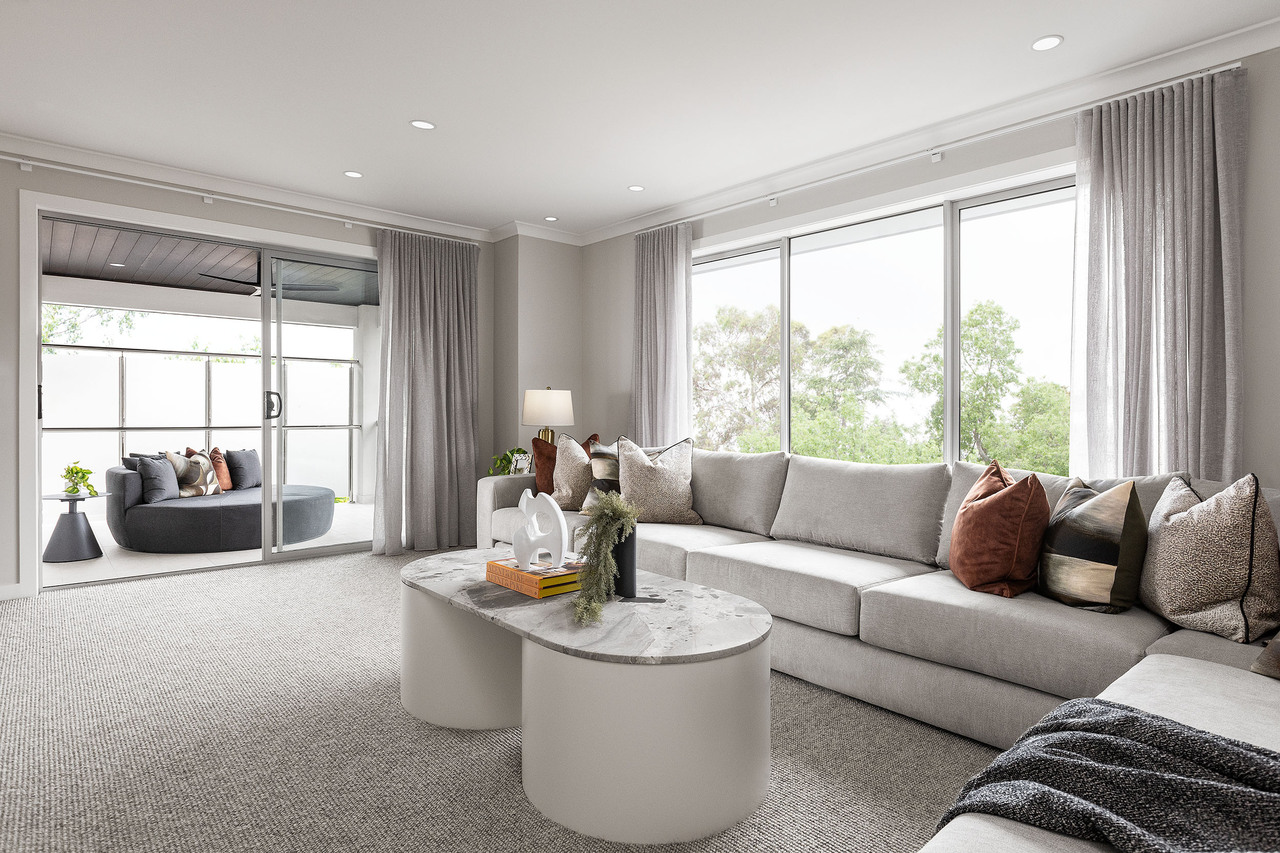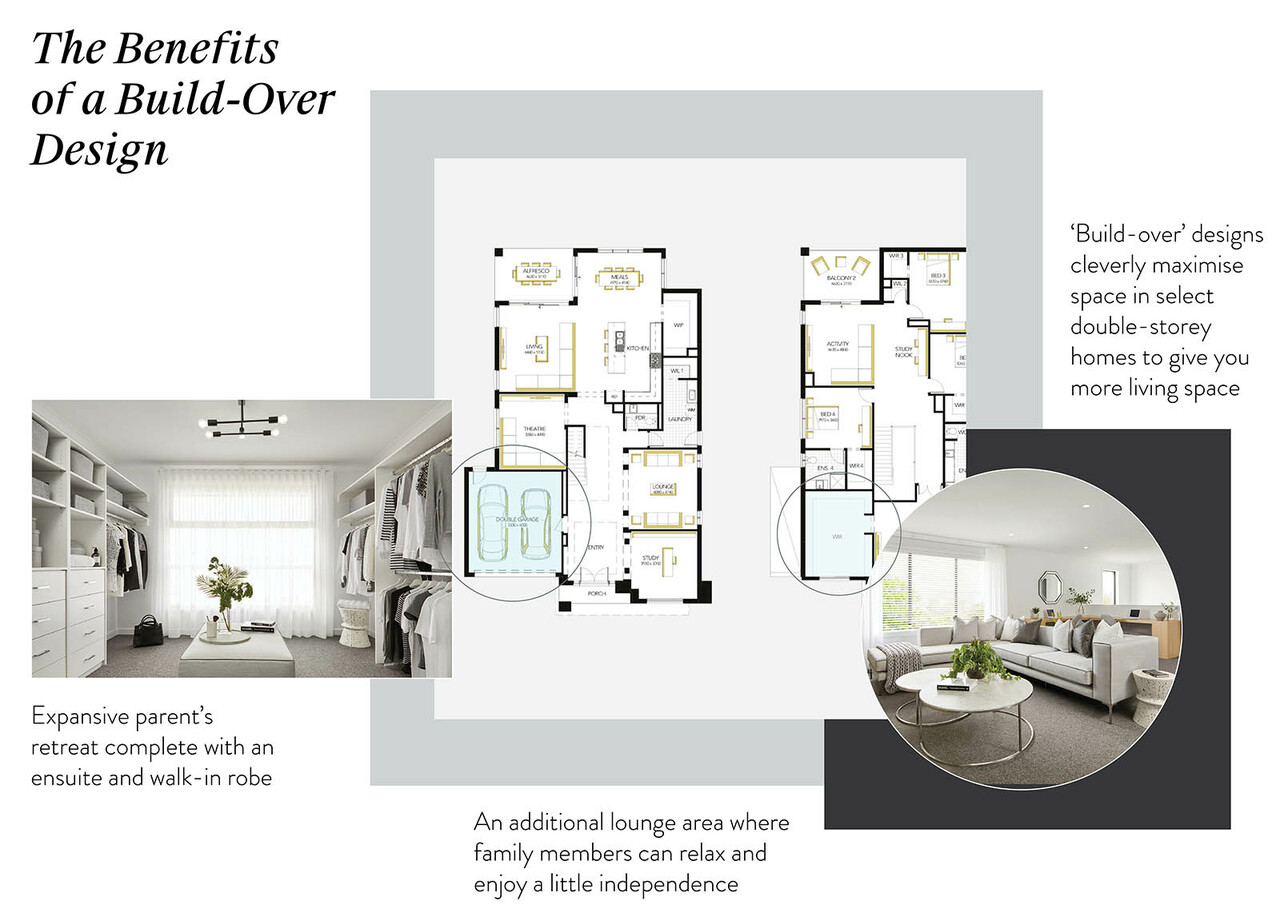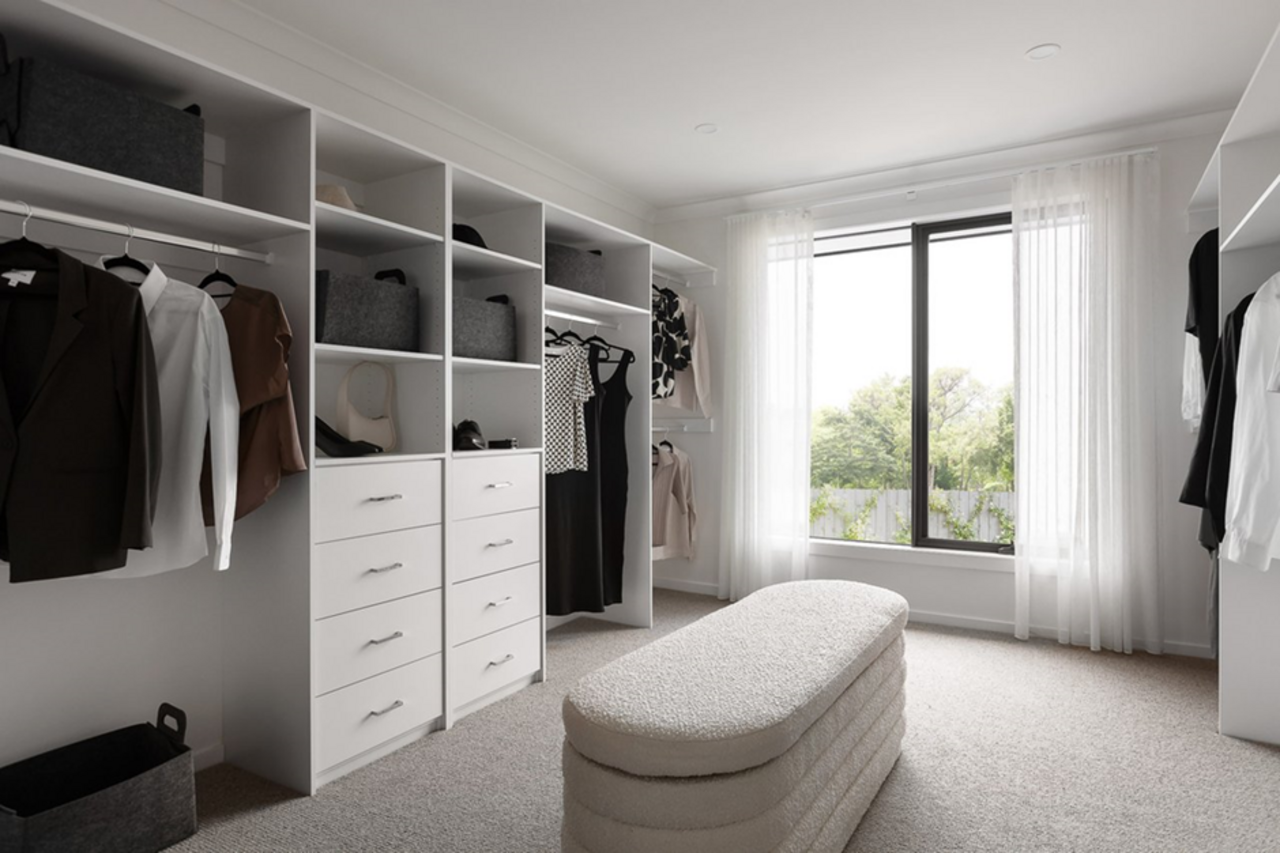The build-over: the smart space-saving home design idea
by Ricky D'Alesio, Senior Designer

Create functional and gorgeous new spaces in any home
At Carlisle Homes, we’ve seen how clever home designs can transform even the most challenging spaces into something truly remarkable. Build-over designs are a perfect example - these architectural solutions allow you to maximise space on your block while creating unique, functional spaces tailored to your needs.
Whether it’s extending above a garage, making use of sloped land, or creating a new retreat over your alfresco area, this trend showcases how thoughtful planning can maximise your home’s potential. They’re not just about adding space; they’re about adding value, style, and functionality to your lifestyle.
In this blog, we’ll walk you through:
- What build-over designs are and why they’re becoming popular in Melbourne, Australia and beyond.
- Design ideas, inspiration and practical tips to make your project a success.
- Real-life examples to help you visualise how these ideas come to life.
If you’re ready to explore clever home design ideas that elevate your home's floor plan, let’s dive in!
What are build-over home designs?
Build-over designs are an innovative way to rethink how we use space in our homes. By building above existing structures - like garages, carports, or alfresco areas - you can maximise your space without needing to extend your home’s footprint. This approach is particularly beneficial for small spaces, helping to create additional bedrooms, living areas or home offices without needing any extra space on the block.
Another advantage of this approach is the ability to build over an asset you already have. By layering new spaces over existing features, you can seamlessly integrate these additions into your home’s design, ensuring everything feels cohesive while adding significant value to your property. It’s a design solution that’s as creative as it is practical.

For those designing a new home or considering a home extension, build-over solutions offer a flexible and cost-effective way to enhance functionality while maintaining a stylish aesthetic.
Clever home design ideas to inspire your build-over project
Smart home design can transform under-utilised areas into functional, beautiful spaces. Whether you’re working with a compact block, a sloped block, or an existing garage or alfresco area, build-over designs offer the opportunity to create a lifestyle specifically tailored to you and your family. Here are five ways to make the most of these innovative design opportunities:
1. Create a private retreat above your garage
Garages aren’t just for cars—they’re a perfect foundation for additional living spaces. By building over a garage in your double storey home, you have the unique opportunity to create areas that feel completely separate from the rest of the floorplan, offering privacy and versatility.
- Create a serene master suite with a bathroom and walk-in robe for ultimate comfort. Explore more inspiration in our guide to creating a luxurious master bedroom and ensuite.
- Transform the space into a cozy home office or creative studio for work or hobbies.
- Design a multipurpose space that adapts as your needs change, such as a guest room or play area.
Building over a garage not only maximises space in a home but also creates distinct zones for work, rest, or relaxation—without needing to extend the overall footprint of your property. A huge perk!
2. Build above your alfresco area for seamless indoor-outdoor living
Alfresco zones are central to modern homes in Victoria, providing a perfect setting for entertaining or relaxing outdoors year-round. By building above these areas, you can create a second level that complements the outdoor space below while enhancing the functionality of your home.
- Extend your indoor living area with a family lounge or a library filled with natural light.
- Add a private upper-level retreat, such as a bedroom or study with elevated views.
- Incorporate exterior and interior design touches like cantilevered balconies or connecting staircases to seamlessly blend indoor and outdoor spaces.
This approach not only doubles the functionality of your alfresco zone but also adds a touch of architecture and design flair to your home.
3. Transform sloped blocks into standout designs
A sloped block might seem like a challenge, but it’s an opportunity to craft a home that’s truly unique. Build-over solutions make it easy to take advantage of the elevation or any water views, adding dramatic visual appeal while making the most of every square metre.
- Create an elevated living area with premium, panoramic views for entertaining or relaxing.
- Design a split-level home with distinct zones for dining tables, lounges, and entertaining.
- Incorporate storage, a carport, or utility rooms beneath the elevated areas to maximise functionality.
4. Elevate your outdoor spaces and create a lifestyle specifically to your needs
Think beyond traditional extensions - building over patios, pergolas, bungalows or carports opens up opportunities for truly imaginative spaces.
- Add a light-filled home gym or yoga studio above a pergola for a serene escape.
- Create a sunroom with banquette seating or daybed, a playroom, or curate a rooftop garden for family members to unwind.
- Use the space for a unique outdoor dining area with views of your surroundings, like your pool and flower gallery.
These builds not only expand your usable space but also enhance the flow of your home, offering cleverly designed spaces that feel both functional and unique.
5. Expand your storage options while staying stylish
Build-over designs are a practical solution for increasing storage without sacrificing style.
- Add a butler’s pantry or walk-in pantry to your kitchen to streamline meal prep.
- Design concealed storage rooms over garages or utility spaces to keep your home clutter-free.
- Create a combined laundry and mudroom that blends practicality with modern design.
We’ve seen how these spaces can transform open-plan homes by providing much-needed storage while maintaining a clean, cohesive aesthetic. It’s all about adding functionality without compromising on design.

Do you want a private parent's retreat? You can transform your home and add much-needed living functional living space with build-overs. Featured here: Astoria Grand Living, Alamora Estate, Tarneit.
Our advice for planning build-over designs
We’ve worked on countless build-over projects, and one thing we’ve learned is that success lies in the details. From council regulations to structural integrity to integrating with existing infrastructure, careful planning ensures your project runs smoothly and delivers a space that works for you and your family. Here’s our expert advice to help you make the process as efficient as possible:
Navigating regulations and council requirements
Before you begin, it’s essential to understand the local guidelines that apply to build-over designs. Many estates and councils have specific rules about height restrictions, boundary setbacks, and approved materials. These requirements can vary widely depending on where you live, so doing your homework is a crucial first step.
In our experience, working with a qualified interior designer and builder makes all the difference. They’ll guide you through the approval process, ensuring your plans tick all the boxes while saving you the stress of navigating red tape. This not only keeps the project on track but ensures the architecture complies with all necessary regulations.
Managing structural integrity
Building over existing structures comes with unique challenges, and ensuring structural integrity is a top priority. Here’s what we always consider:
- Reinforcing foundations: The structure below must be strong enough to support the additional load. This may involve upgrading the existing foundation or adding reinforcements.
- Engaging the right experts: We always recommend working with professional engineers, architects and builders who specialise in build-over designs. Their expertise and knowledge of design principles ensures safety and long-term stability.
- Balancing aesthetics with practicality: A great home design or house isn’t just about how it looks—it’s about how it performs. We aim to create build-over spaces that blend seamlessly with the rest of the home while meeting your functional needs.
A structurally sound build-over design doesn’t just enhance your home—it also gives you peace of mind that your new home will stand the test of time.
Overcoming challenges with existing infrastructure
Integrating new builds with existing structures can present unique challenges, but with the right solutions, these can become opportunities to elevate your design:
- Conducting a thorough assessment of the current structure to ensure it can support the additional weight.
- Using lightweight materials to reduce structural strain without compromising on durability.
- Incorporating design elements, such as consistent materials or colour schemes, that visually tie the old and new spaces together.
Balancing design and cost efficiency
While build-over designs are often more cost-effective than ground-level expansions, they still require careful budgeting to achieve the best results. Our top tips include:
- Prioritising your must-haves: Identify the non-negotiables for your build-over project and be flexible with less critical elements.
- Partnering with experienced builders: Seasoned professionals can help you find cost-effective solutions that align with your vision.
- Considering long-term savings: Investing in energy-efficient materials and designs can reduce utility bills and boost the overall value of your home.
By addressing these considerations early in the process, you’ll set your build-over project up for success, creating a space that’s not only functional but a seamless extension of your home.
If you're considering making the most of a smaller block, our 250-square-metre house plans show how clever designs can help maximise space and functionality, even on compact lots.

Building over your garage will give you the option to add more internal spaces, such as a walk-in-robe, without compromising your land's footprint. Featured here: Granada Grand Deluxe, Woodlea Estate, Aintree.
Why build-over designs are a smart choice for your dream home
Build-over designs are more than just a practical solution—they’re an opportunity to reimagine your home’s luxury and potential. Whether you’re adding extra living space, enhancing your home’s functionality, or making the most of a challenging block, these designs provide the flexibility to create something truly unique.
Incorporating a build-over element into your plans can make your home feel larger, more versatile, and tailored to your lifestyle. They’re perfect for growing families, multigenerational living, or anyone looking to maximise the value of their property.
If you’re exploring ideas for building or remodelling, take a look at our innovative double-storey homes. They showcase how thoughtful design can make a big impact, giving you inspiration for creating a home that’s as stylish as it is functional. Or, feel free to contact us to organise a tour of our display homes, where you can really see what we do best.

Ricky D'Alesio
Senior Designer
Ricky is passionate about all things design, and loves creating floor plans to suit the needs of all types of customers. His expertise spans across all areas of design, from space planning and ensuring structural integrity to interior floor plans and facade design.
Learn more about Ricky D’Alesio