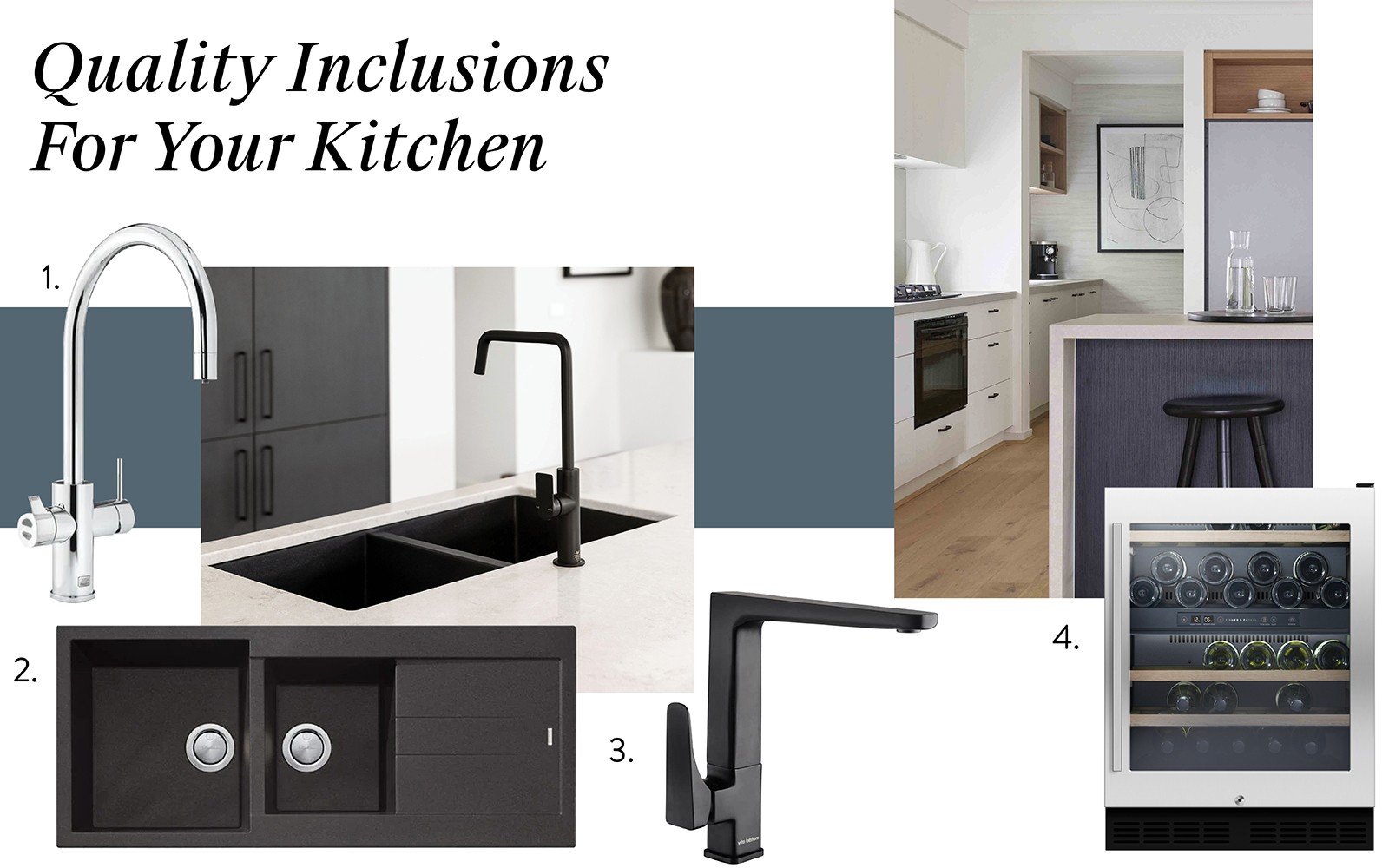What is the Main Purpose of a Bulkhead?
by Con Galileos, Group Development Manager
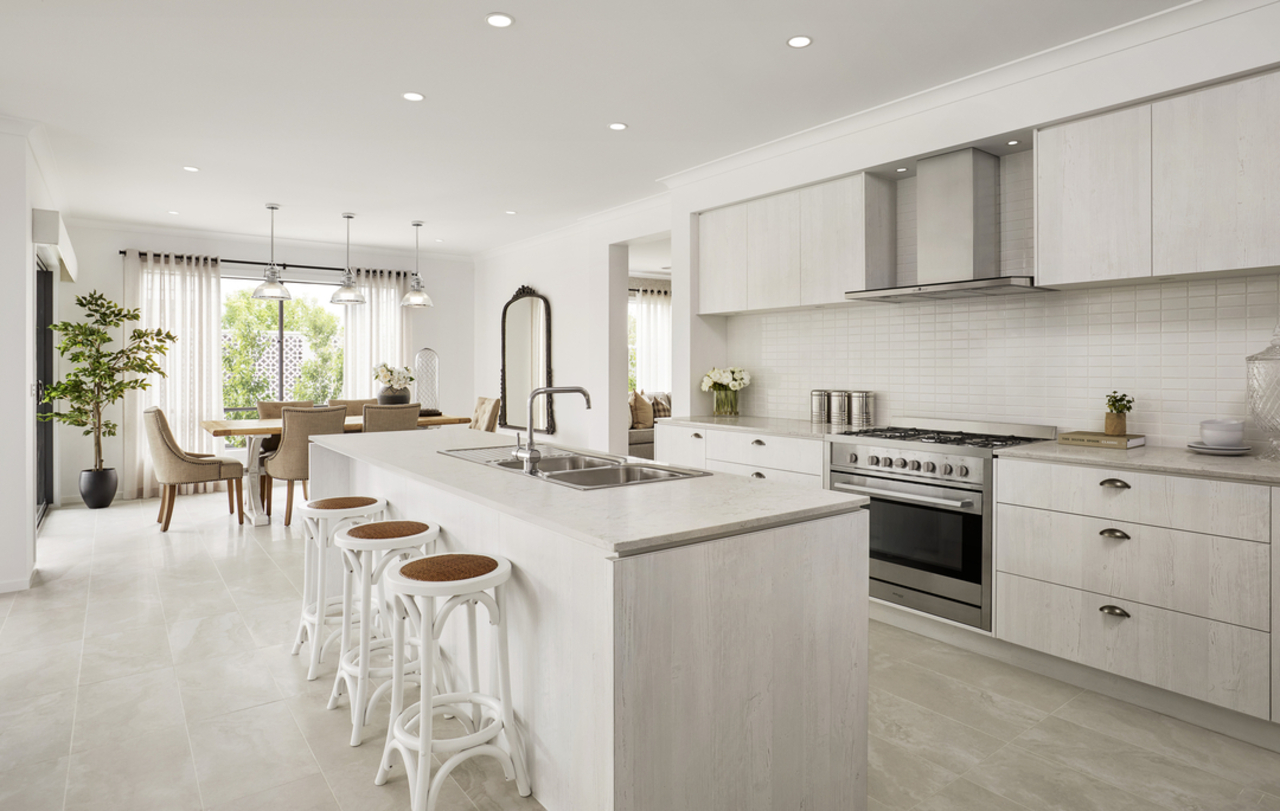
When you’re building for the first time, there are many new things that to consider, including terms and jargon on your drawings and plans. One common question is, “What is a bulkhead?”
Exploring the Function of Bulkheads in Ceilings
A bulkhead is an easily enclosed, framed box-like structure used to fill the gap between flat panel cabinets and the ceiling. Its primary purpose is to conceal plumbing, wiring, or air conditioning ducts, but it also serves as an aesthetic feature to create a uniform and modern look. Bulkhead ceilings are non-structural and provide functional benefits and decorative purposes. They can be used anywhere in the home, no matter the ceiling heights - above laundry or bathroom cabinets, over built-in wardrobes or storage cupboards, and in the kitchen.
In the kitchen space, bulkheads hide unsightly structural elements and contain noise, ensuring a comfortable environment. They make kitchen flat panel cabinets look complete and flush to the ceiling, offering a neat and finished look to a modern kitchen. This creates a ceiling cabinet effect that enhances the overall design.
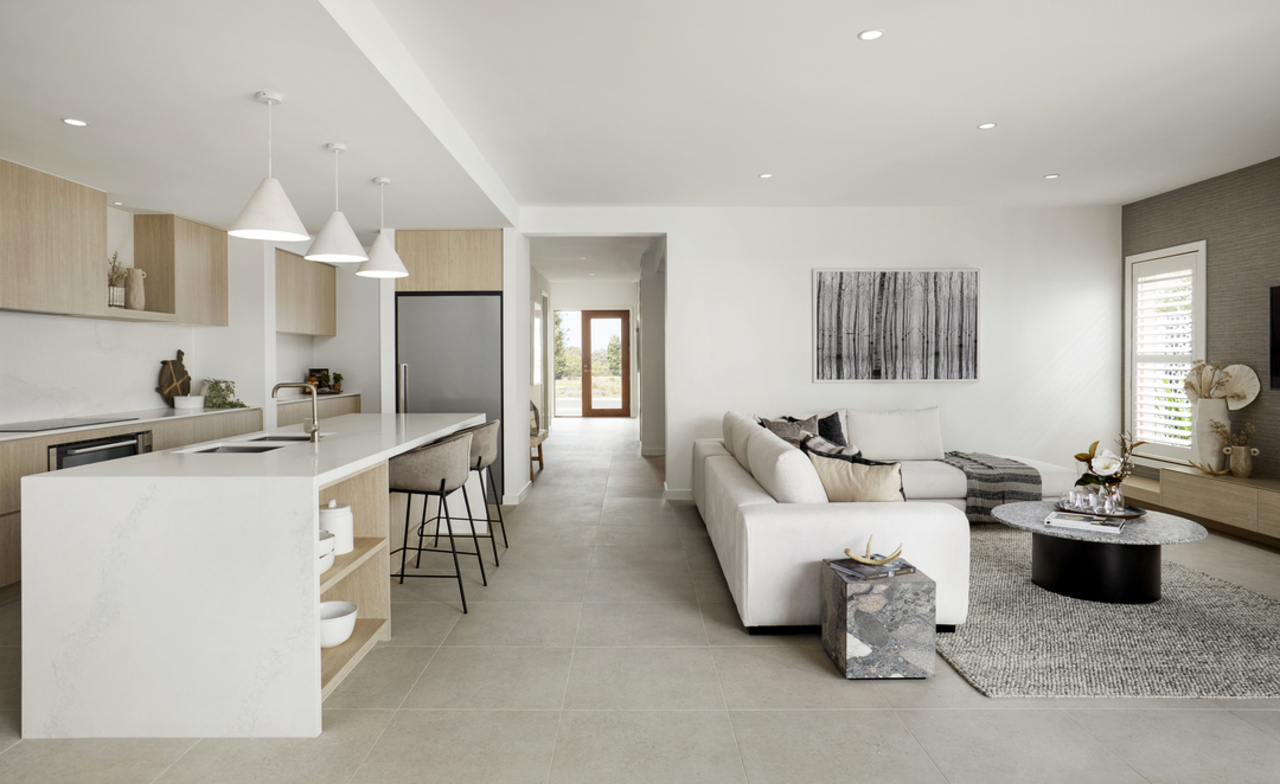
Are Ceilings with Bulkheads Crucial for Structural Support?
Bulkheads in construction are non-structural components. They do not bear any load of a home’s structure but can provide some rigidity to the overall installation of kitchen cupboards. By connecting the tops of kitchen cabinetry securely to the ceiling, a kitchen bulkhead can help stabilise the recessed panel cabinets, preventing movement and shaking. This indirect support is beneficial in a larger and taller kitchen where flat panel cabinets extend to high ceilings. Additionally, in some designs, bulkhead ceilings can support pendant light fittings or other decorative elements.
Read our essential guide on how to read site plans
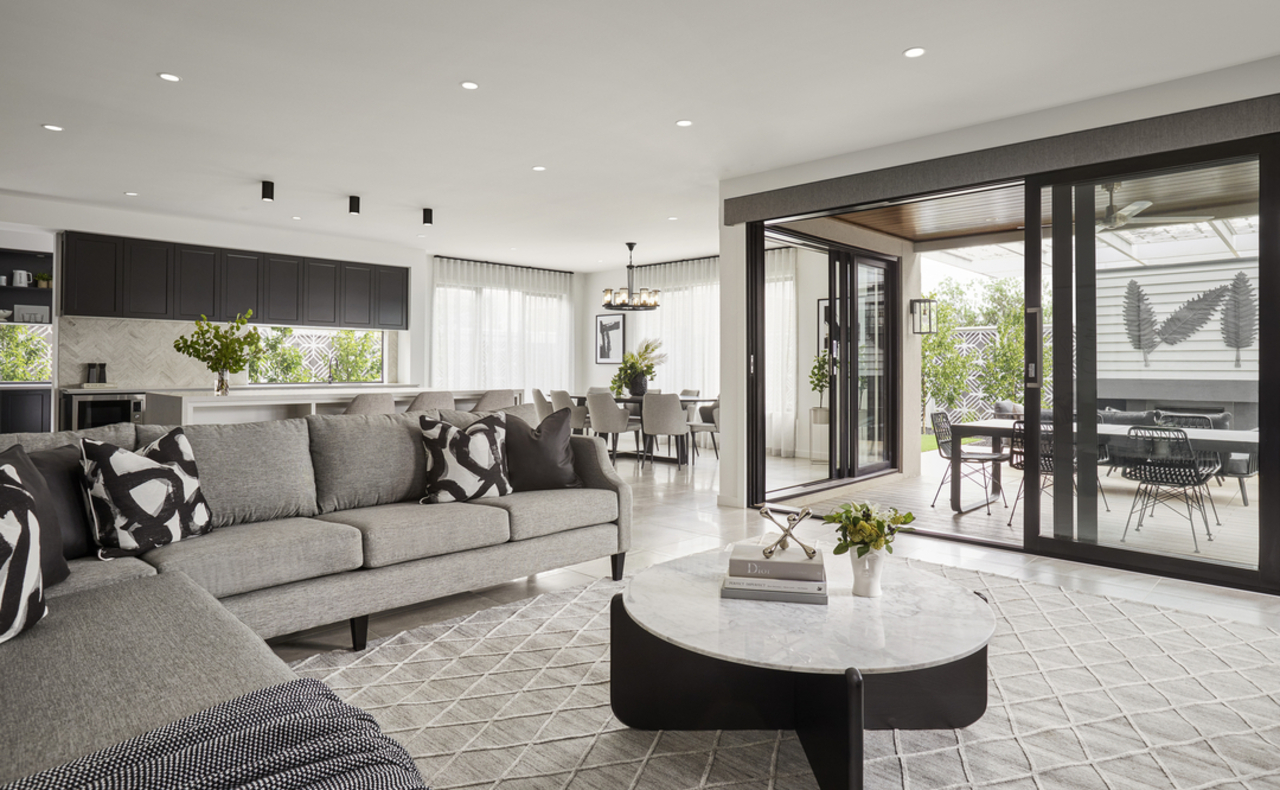
What's the Difference Between a Bulkhead and Soffit?
While “bulkhead” and “soffit” are interchangeable, there are technical distinctions. A “soffit” is the underside of an architectural structure such as an arch, balcony, or overhanging eaves. Most commonly, it refers to the material forming a ceiling from the top of an exterior house wall to the outer edge of the roof. Inside a home, the term “soffit” may also describe a feature that fills the gap between the top of cabinets and the ceiling. In kitchens, these are more commonly referred to as “bulkheads.”
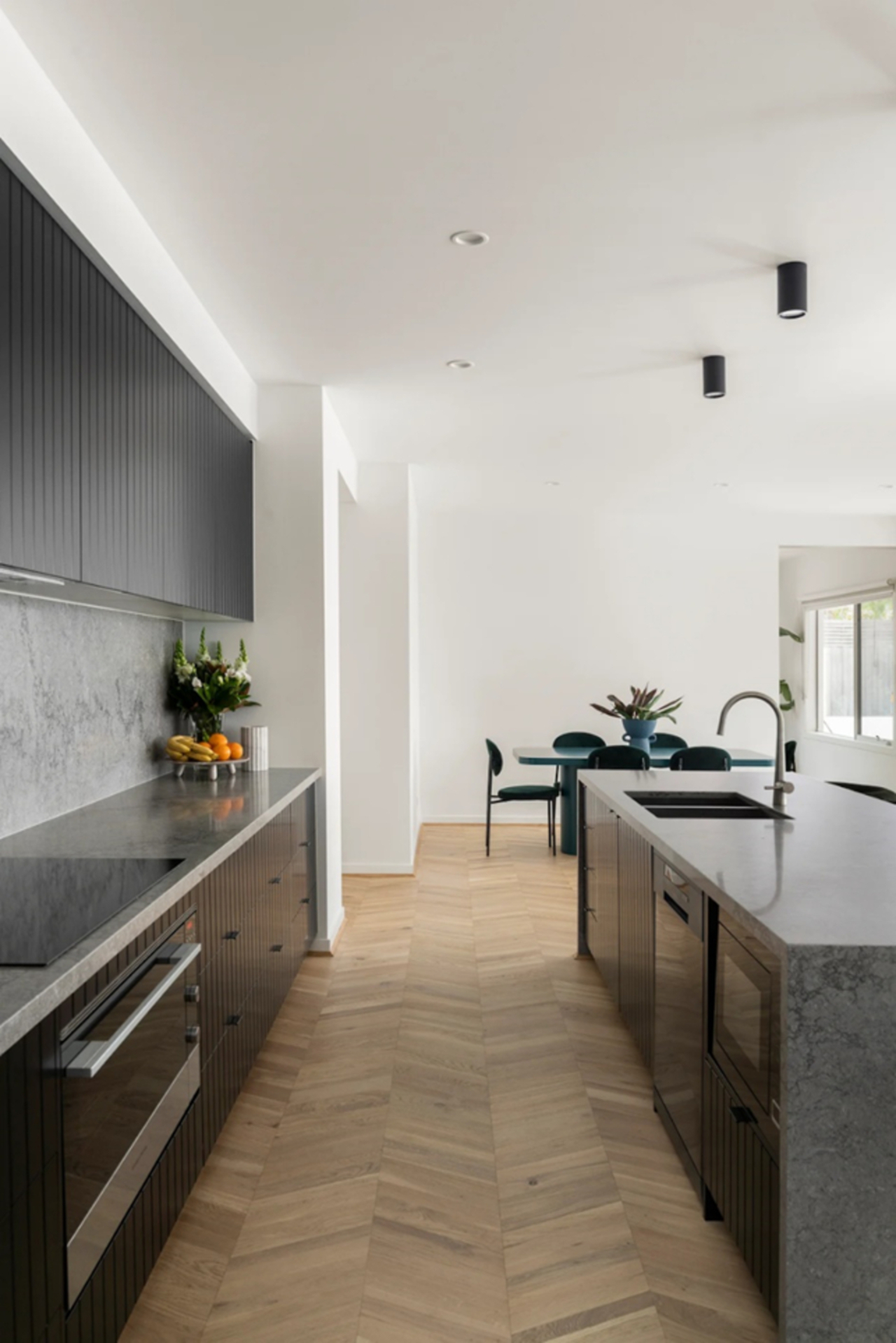
Are Bulkhead Ceilings Trending in 2024?
Kitchen bulkheads have been common in home design for several decades. Initially, they served a practical purpose - concealing ductwork, pipes running, and wiring. Over the years, they have also become a stylistic choice. In many Carlisle home designs, bulkheads are used as a statement piece, transforming the kitchen with a lowered ceiling bulkhead to create a striking focal point.
In recent years, there’s been a shift towards more open, airy kitchens with fewer overhead cabinets and more open shelving, reducing the need for a kitchen bulkhead. However, in cases with many cabinets, a kitchen bulkhead remains popular for the neat finish they provide.
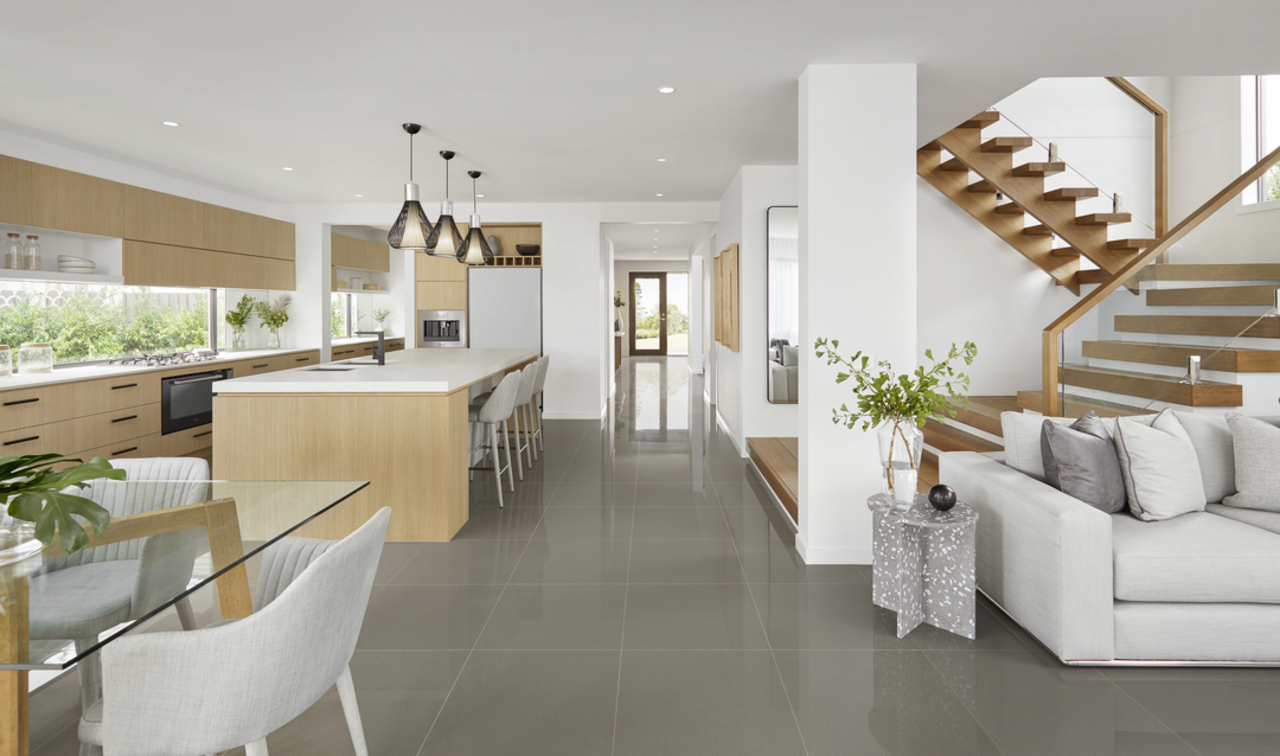
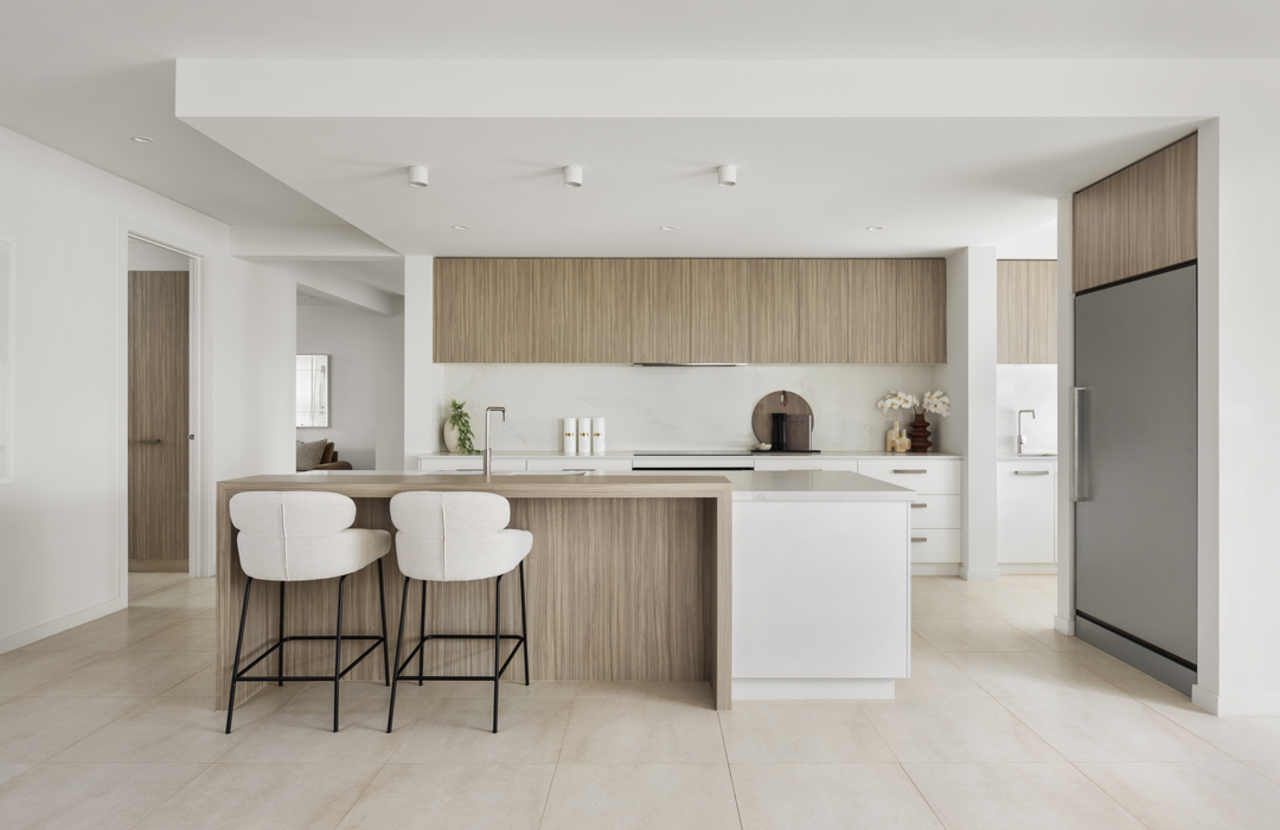
Kitchen as seen in our Clovelly at Woodlea Display Centre
What is the Purpose of a Kitchen Bulkhead?
Installing a bulkhead in your kitchen enhances the space's aesthetic and introduces several practical advantages. Below, we explore the top six benefits of adding a bulkhead to your kitchen.
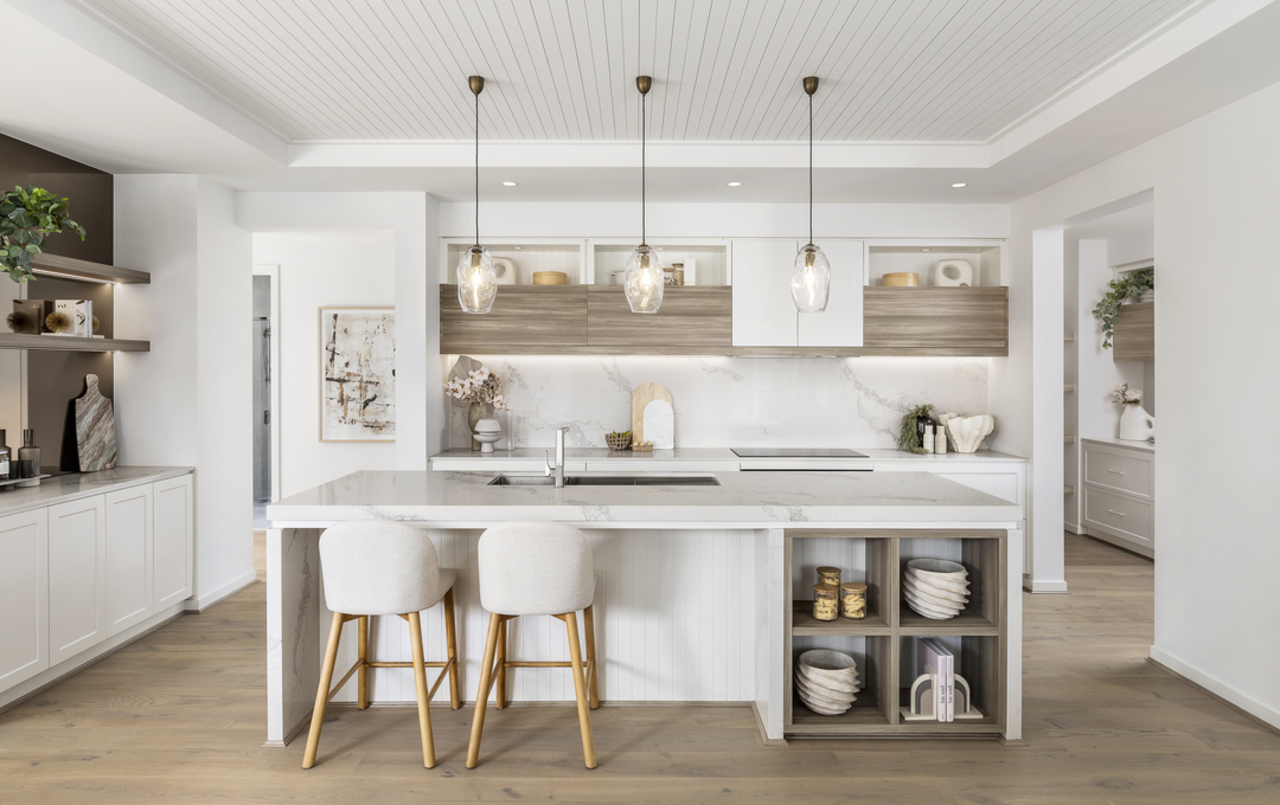
Sebel Kitchen at Alamora Display Centre
1. Uniformity
Bulkheads enhance the visual interest of a kitchen area by creating a seamless look that ties all cabinetry together with the ceiling. They eliminate the disjointed appearance of empty space above cabinets. Bulkheads can be used as a design feature, incorporating various materials and finishes such as wood or cladding to create a unique custom feature. A dropped bulkhead or false ceiling which leads out from the top of the cabinets above the benchtop and seating area - creates visual separation from the ceiling drawing your eye upward to add interest to the otherwise boring ceiling - is also popular.
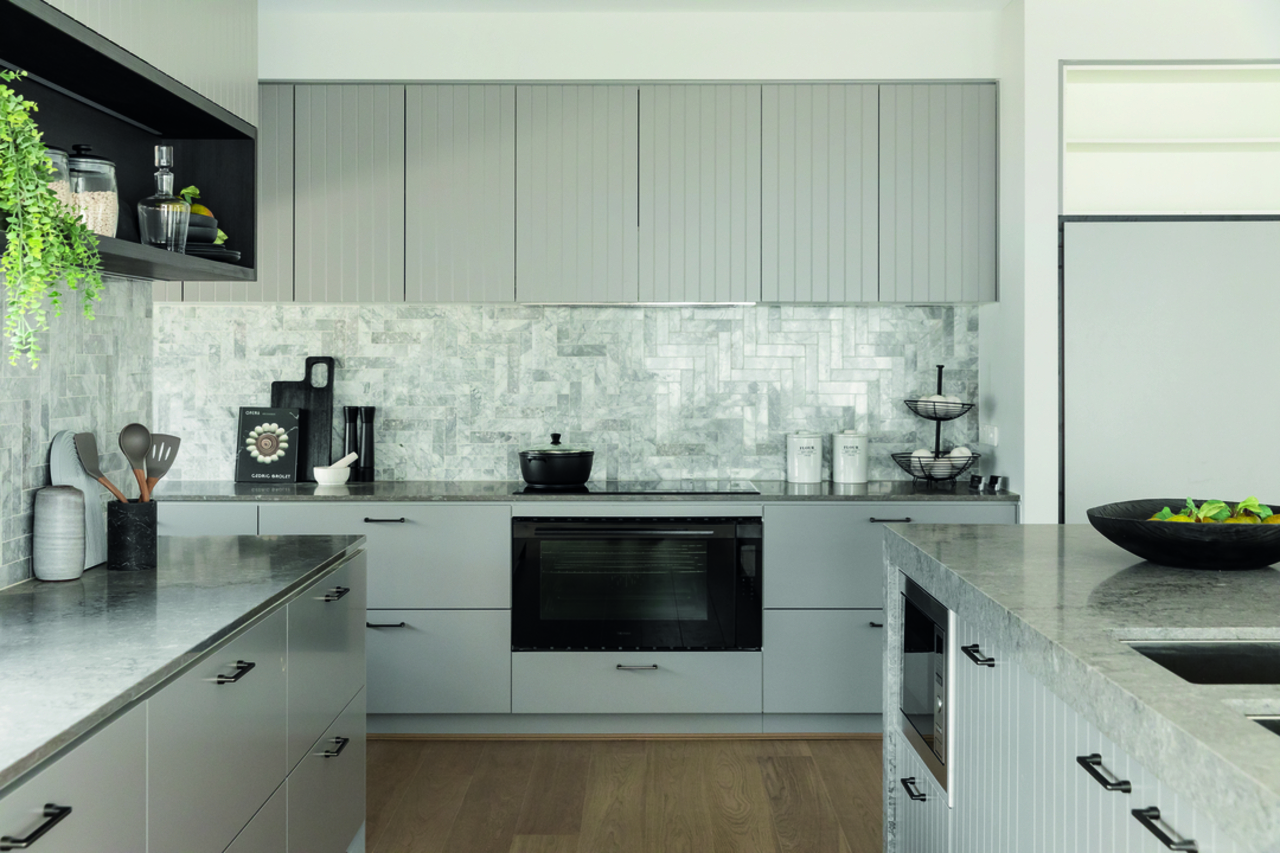
2. Conceal Unsightly Elements
The primary purpose of the bulkhead is to hide plumbing, HVAC ducts and electrical wiring. Browse our Carlisle interior kitchen gallery to see how bulkhead ceilings enhance kitchen designs. Additionally, take a look at some other areas within the home which utilise bulkhead ceilings.
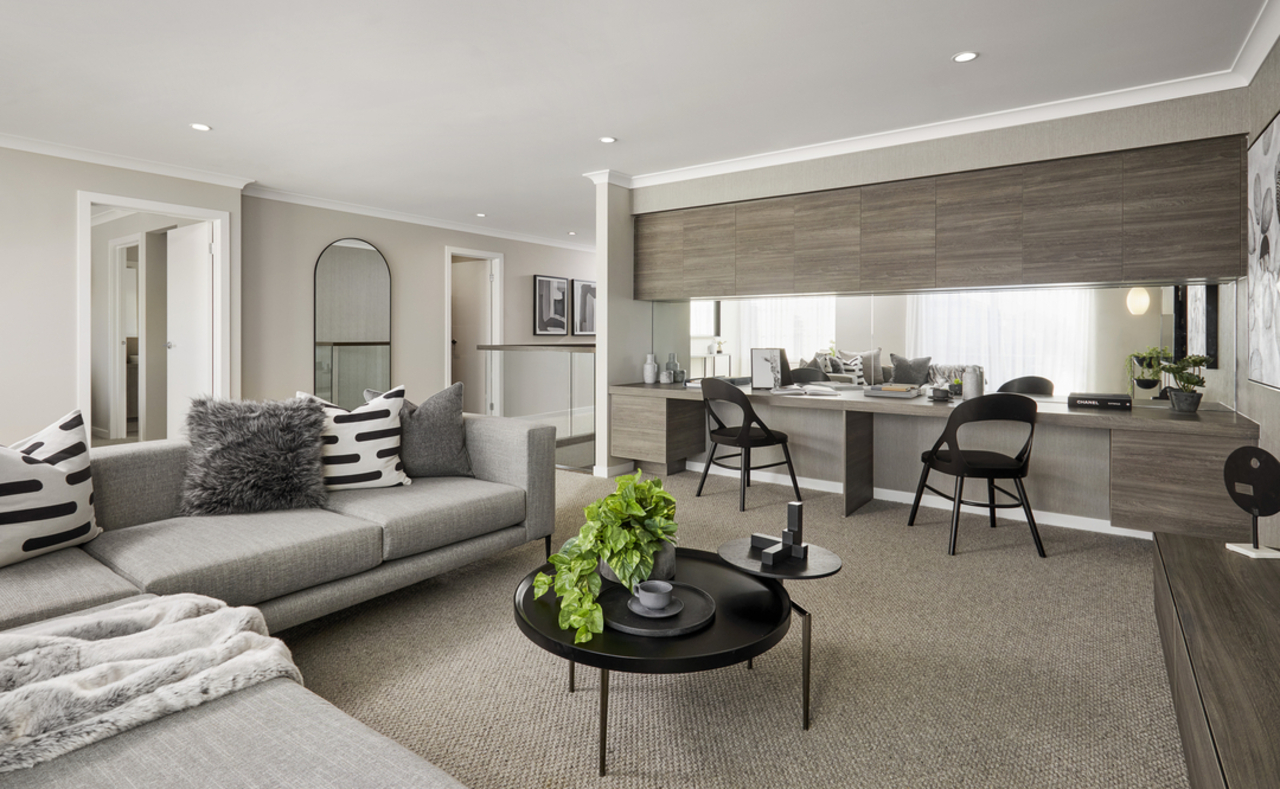
3. Improve Acoustics
Integrating a bulkhead ceiling into your kitchen’s modern design enhances acoustics by absorbing sound and reducing reverberations. This is valuable in open plan designs where the kitchen blends into the living or dining area. A bulkhead helps maintain a quieter atmosphere, making it easier to engage in conversations.
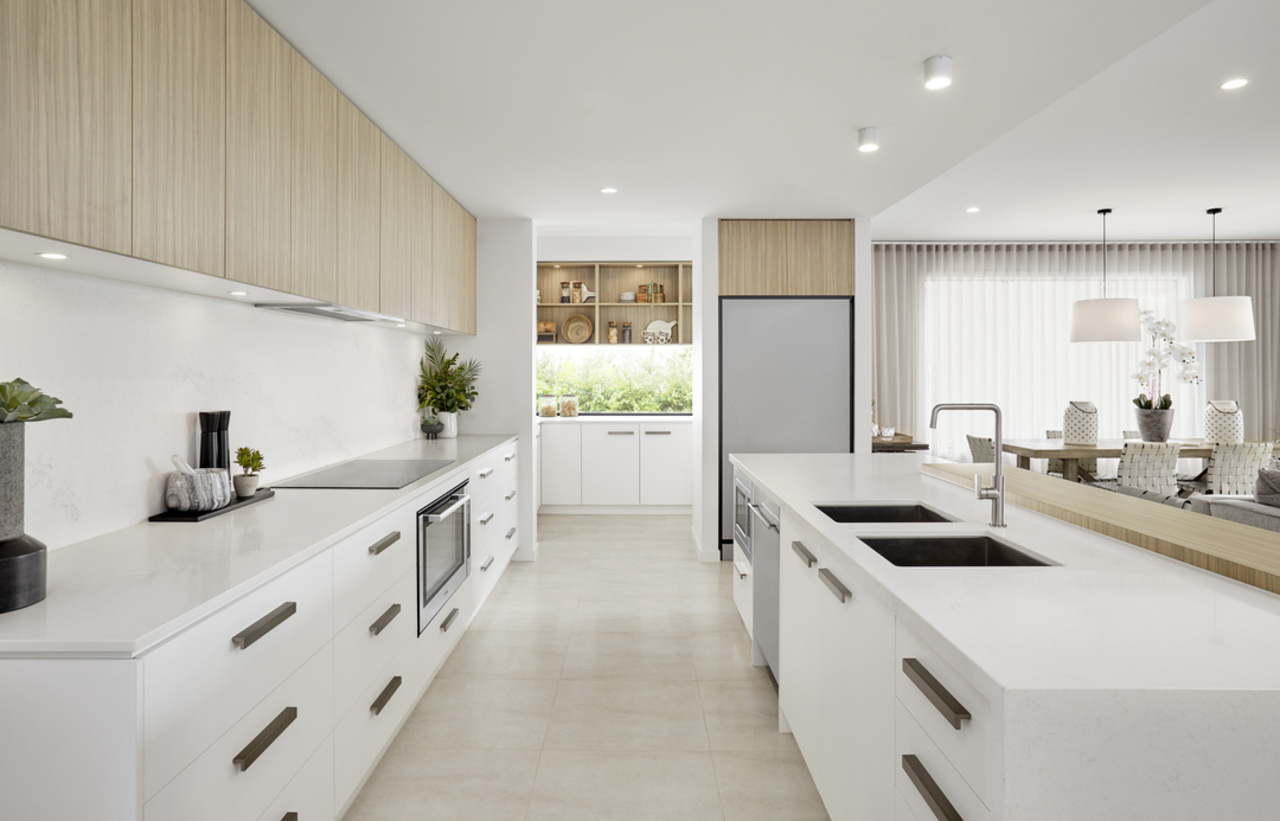
4. Additional Storage
Modern kitchen designs utilise every possible space to maximise functionality. Strategically designed bulkhead ceiling system with additional storage spaces can keep your kitchen even tidier. Bulkheads can also integrate lighting fixtures or hidden venting systems.
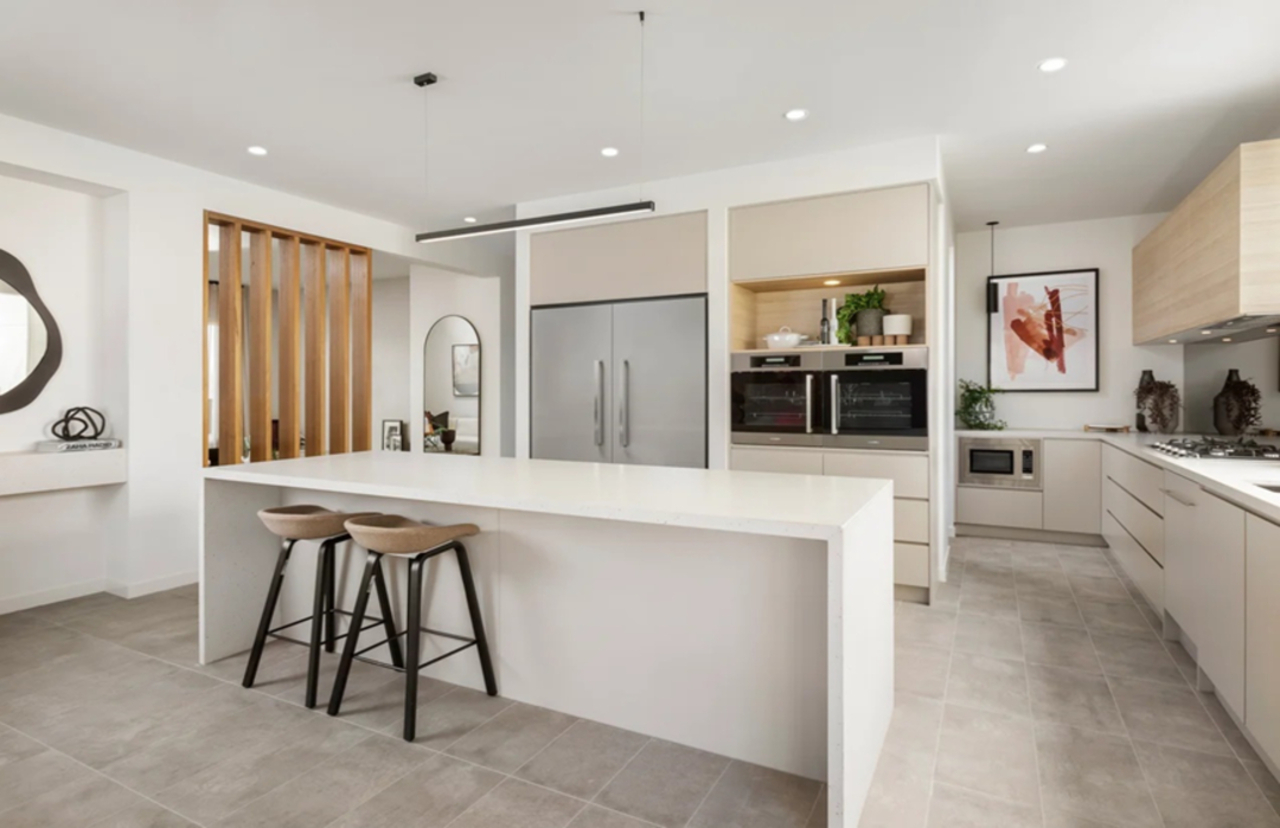
5. Ease of Cleaning
A bulkhead ceiling makes cleaning easier by covering the gap above the kitchen cabinets, preventing dust, grease, and debris from accumulating in hard-to-reach areas. The smooth surface of a bulkhead is easier to wipe down compared to the top of cabinets, facilitating regular cleaning.
6. Customisation
Bulkhead ceilings offer design possibilities in a modern kitchen. They allow for customisation and personalisation, such as incorporating indirect lighting, adding architectural cladding for different textures, or painting in bold colours. Bulkheads let homeowners create a space that meets practical needs, aesthetic appeal and preferences.
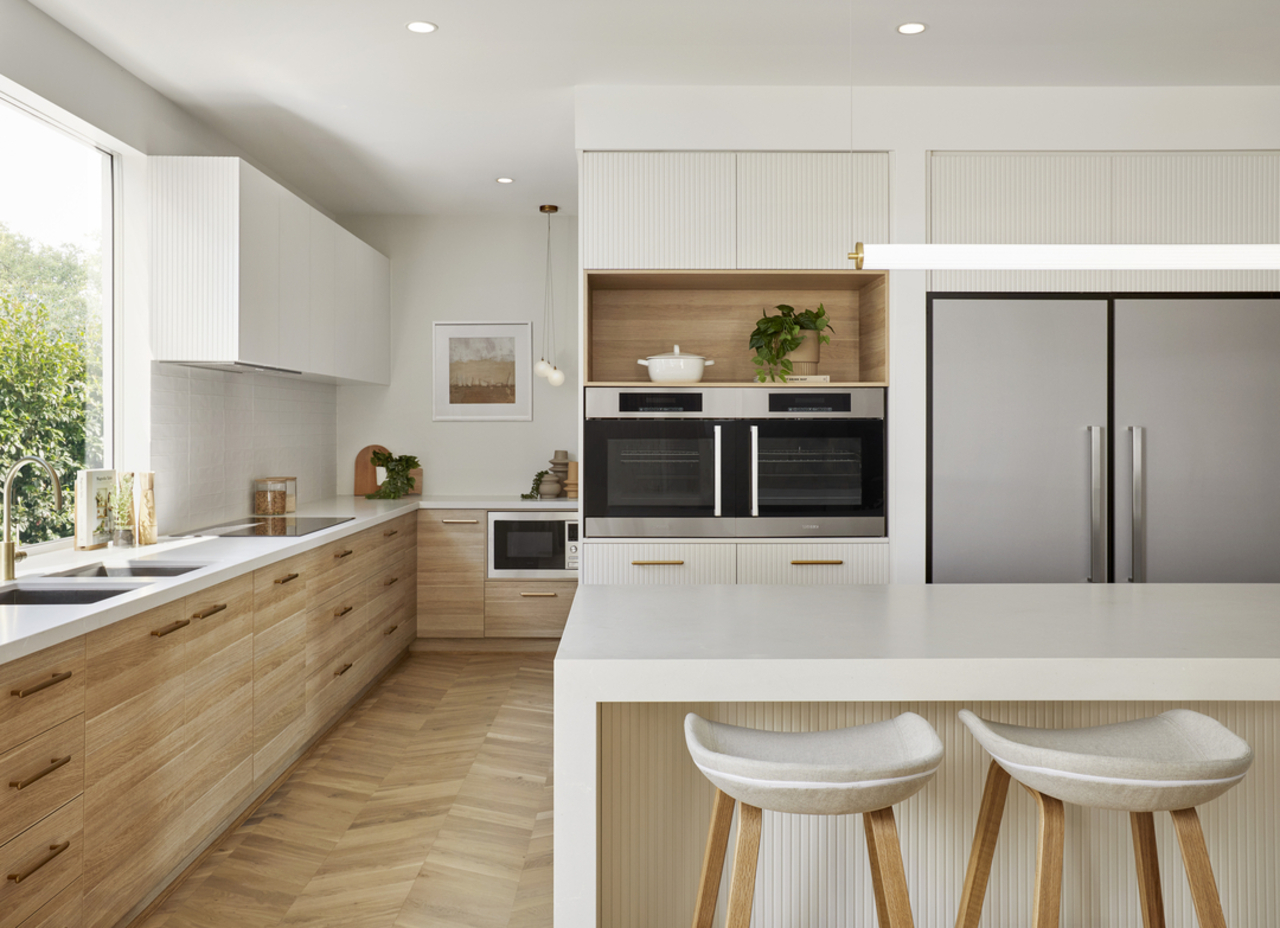
Kitchen with customised cladded profile cabinets as seen in our Rothwell at Aurora DV2 Display Centre (on display at Aurora DV2).
Bulkhead Ceiling Designs with Carlisle
Whether used to add visual interest, hide services, enhance acoustics, utilise different materials within one space, or maximise storage, a bulkhead extends your kitchen cabinetry to the ceiling - ensuring your kitchen is a contemporary addition to your new Carlisle home.
Contact us today to discuss your dream kitchen and home design
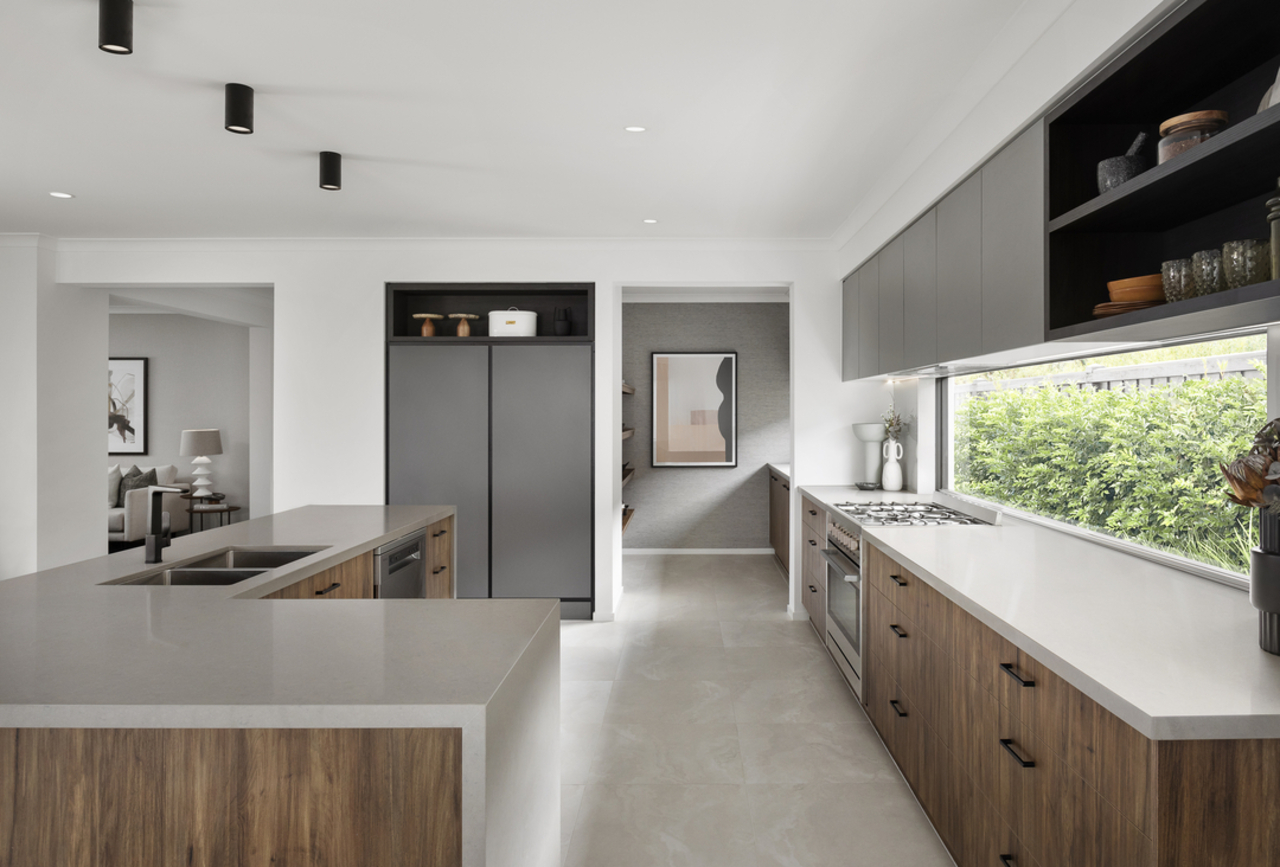
Granada Grand Deluxe Kitchen at Peppercorn Hill Display

Con Galileos
Group Development Manager
Tasked with overseeing product development, display home delivery and regulatory compliance, Con ensures Carlisle’s home designs stay ahead of market trends, while meeting the highest industry standards.
Learn more about Con Galileos
